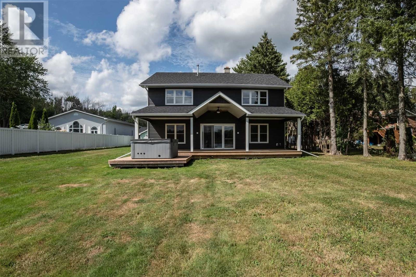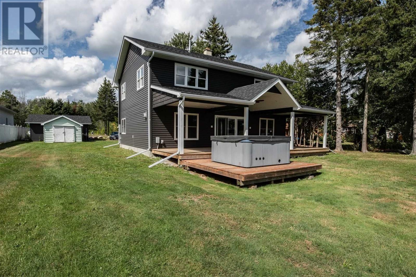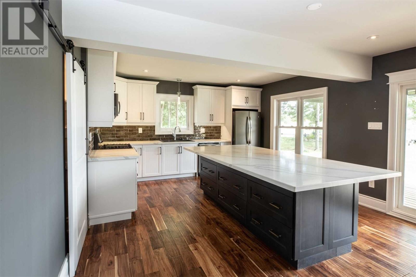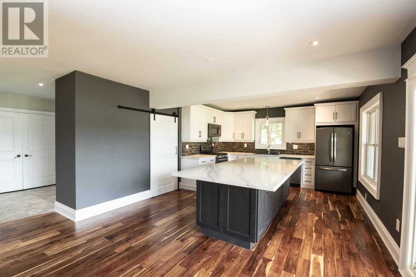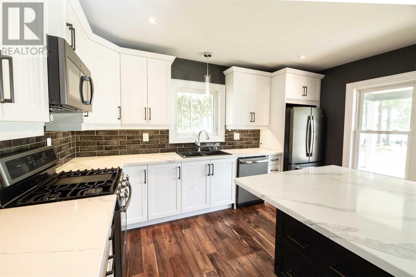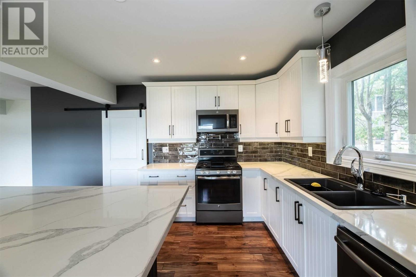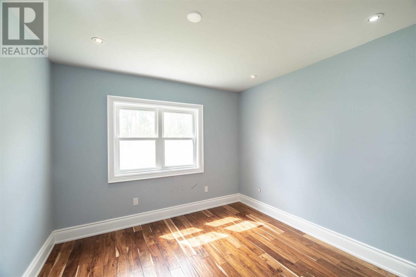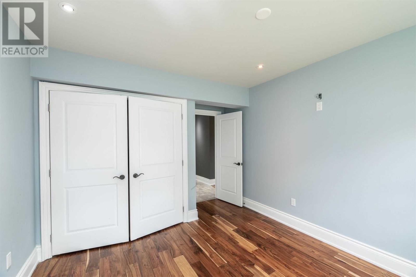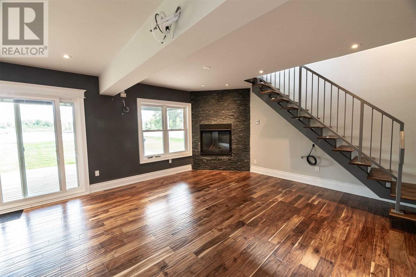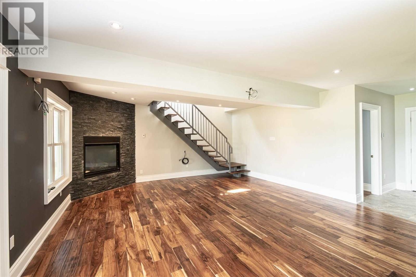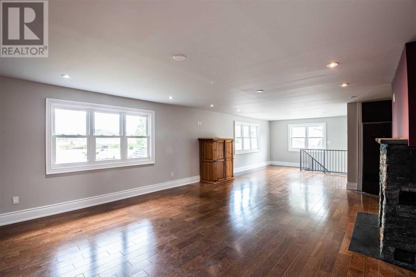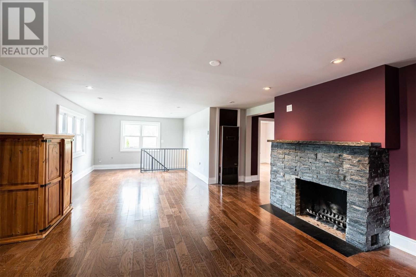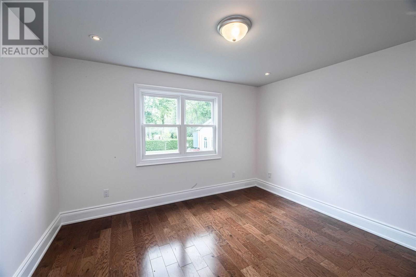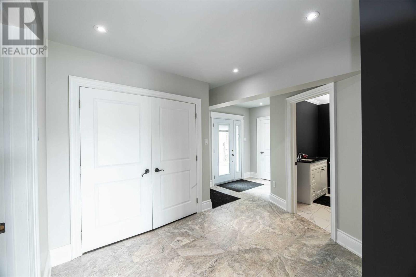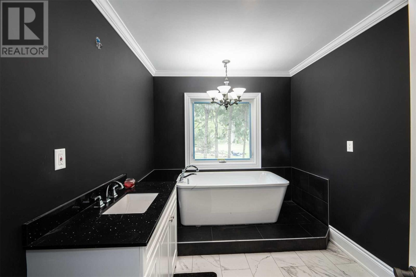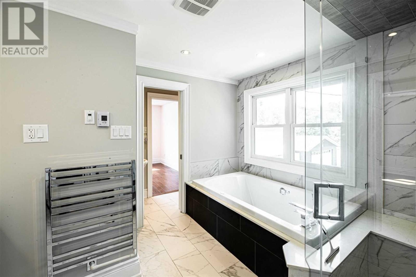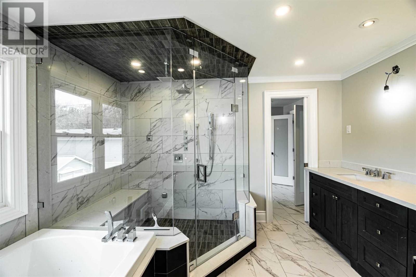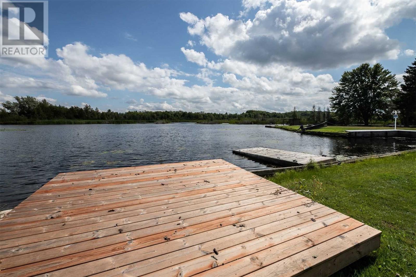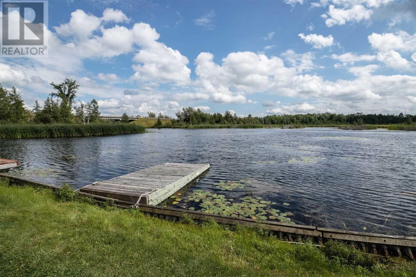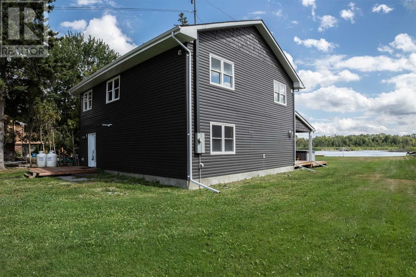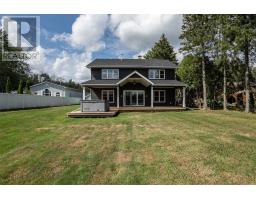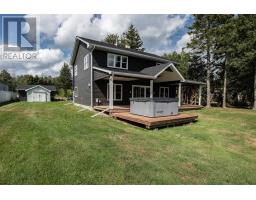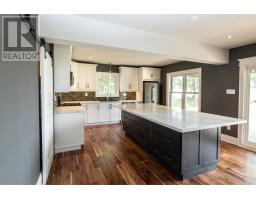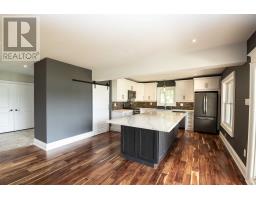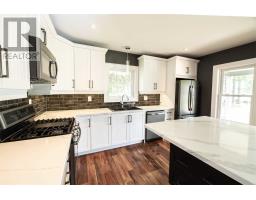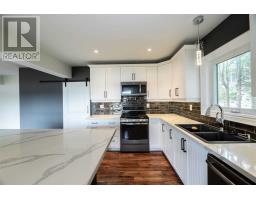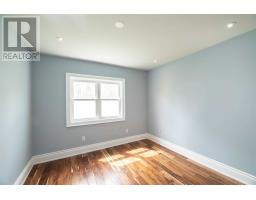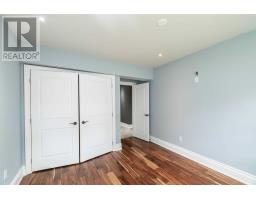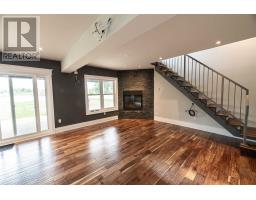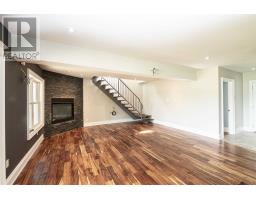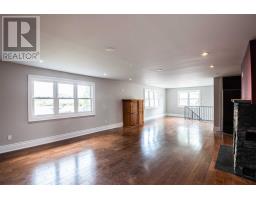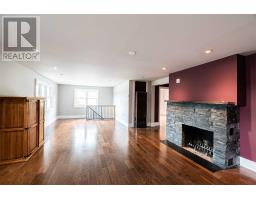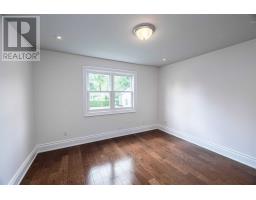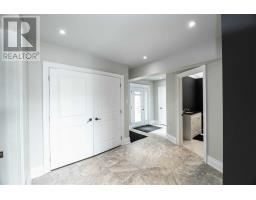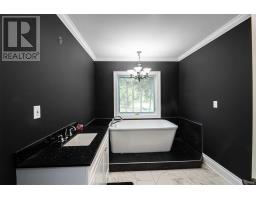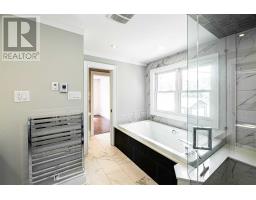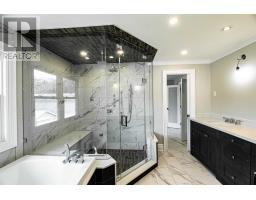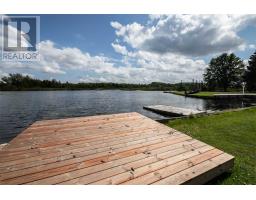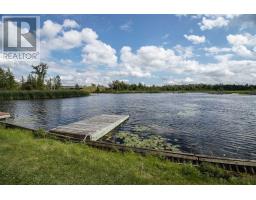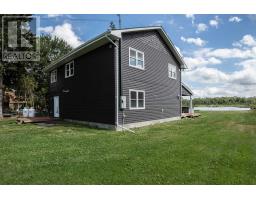3 Bedroom
2 Bathroom
Fireplace
Radiant Heat
Waterfront
$569,000
Reno'd From Top To Bottom - All High End Finishes/Fixtures/Equipment - Gorgeous Oversized Lrkit Combination With Granite Countertops/Centre Island Scraped Laminate Flooring - W/O To Covered Deck Overlooking The Waterfront Comer Propane Fireplace - Radiant Heated Floors - On Demand Hot Water System - Pot Filler Faucet. Massive Master Bedroom With Wood Buming Fireplace And A Spectacular Ensuite Complete With Steam Rain Head And Body Jets. (id:25308)
Property Details
|
MLS® Number
|
X4595492 |
|
Property Type
|
Single Family |
|
Community Name
|
Kirkfield |
|
Features
|
Cul-de-sac, Level Lot, Wooded Area |
|
Parking Space Total
|
8 |
|
Water Front Type
|
Waterfront |
Building
|
Bathroom Total
|
2 |
|
Bedrooms Above Ground
|
3 |
|
Bedrooms Total
|
3 |
|
Construction Style Attachment
|
Detached |
|
Exterior Finish
|
Vinyl |
|
Fireplace Present
|
Yes |
|
Heating Fuel
|
Propane |
|
Heating Type
|
Radiant Heat |
|
Stories Total
|
2 |
|
Type
|
House |
Parking
Land
|
Acreage
|
No |
|
Size Irregular
|
92.2 X 276 Ft ; 92.2' N/s 280.6 E/s 90.5' S/s 276' W/s |
|
Size Total Text
|
92.2 X 276 Ft ; 92.2' N/s 280.6 E/s 90.5' S/s 276' W/s|1/2 - 1.99 Acres |
|
Surface Water
|
River/stream |
Rooms
| Level |
Type |
Length |
Width |
Dimensions |
|
Second Level |
Master Bedroom |
9.62 m |
4.75 m |
9.62 m x 4.75 m |
|
Second Level |
Bedroom |
3.81 m |
3.61 m |
3.81 m x 3.61 m |
|
Second Level |
Laundry Room |
3.86 m |
2.73 m |
3.86 m x 2.73 m |
|
Main Level |
Living Room |
5.73 m |
5.52 m |
5.73 m x 5.52 m |
|
Main Level |
Kitchen |
4.8 m |
4.39 m |
4.8 m x 4.39 m |
|
Main Level |
Bedroom |
3.61 m |
3.37 m |
3.61 m x 3.37 m |
Utilities
http://www.garyplummer.com/listing/x4595492-15-trent-view-rd-kawartha-lakes-ontario-k0m-2b0/
