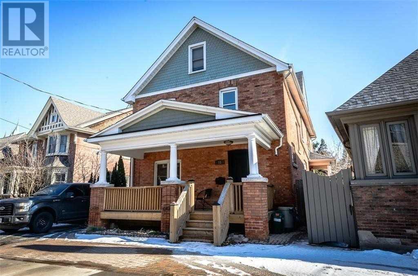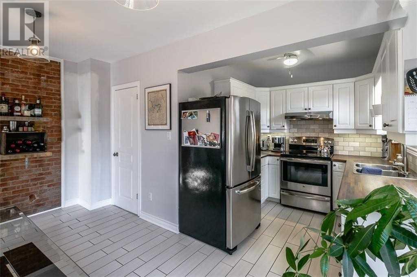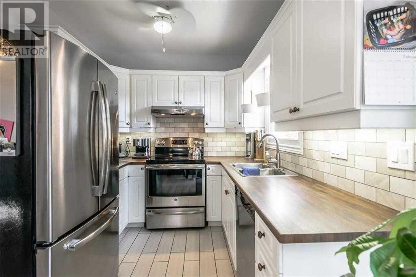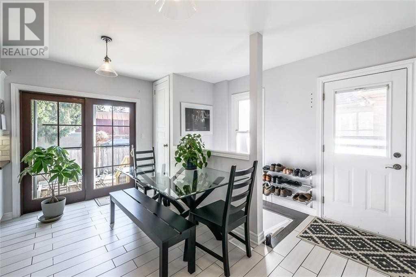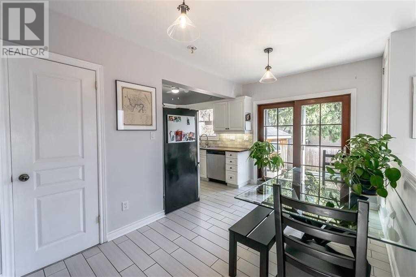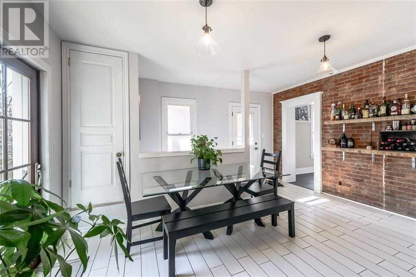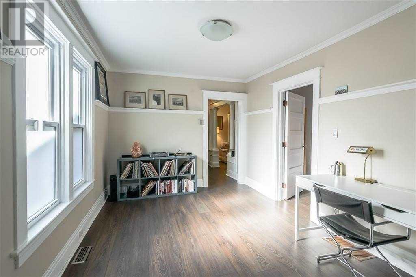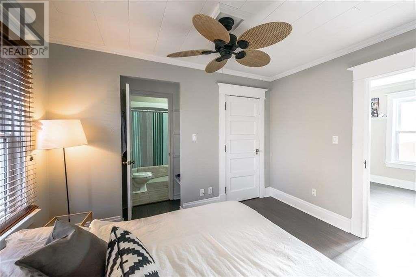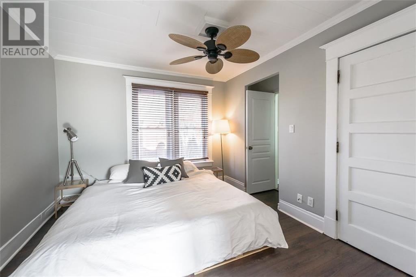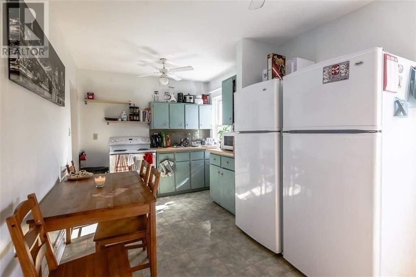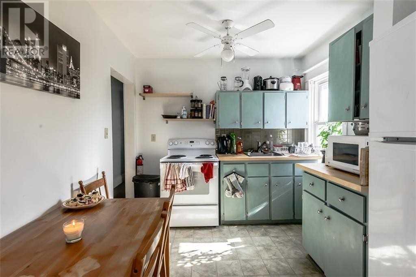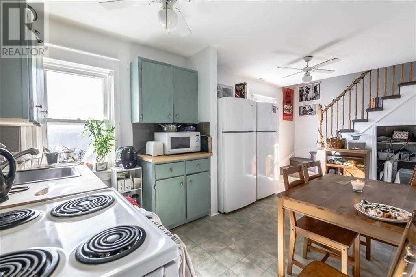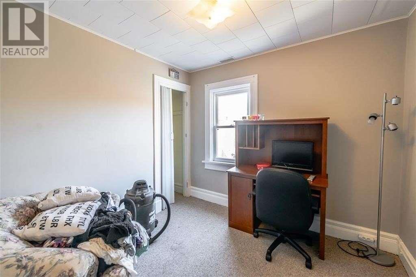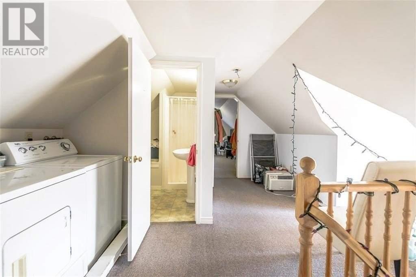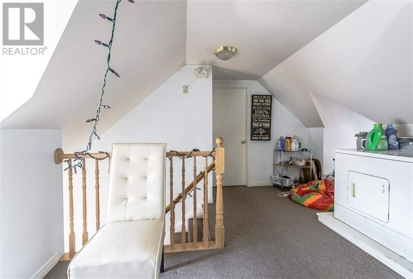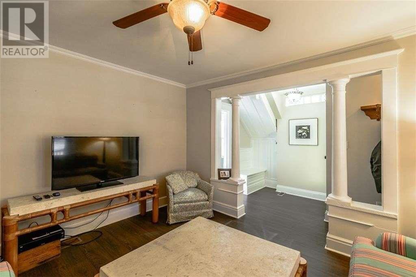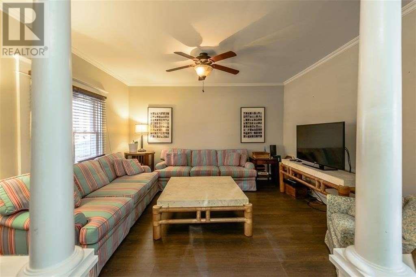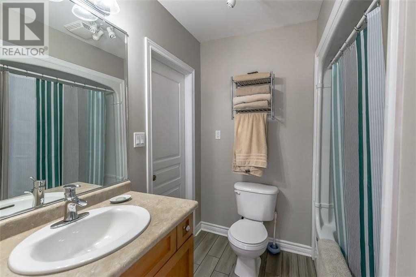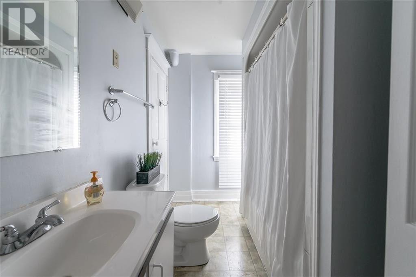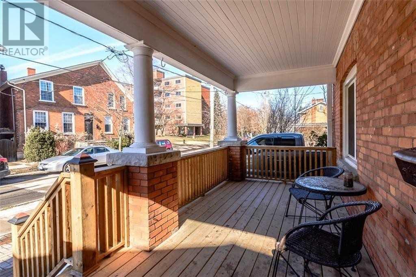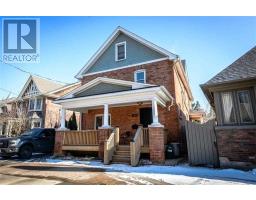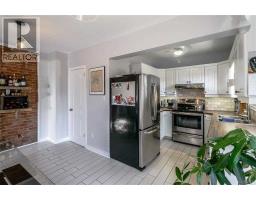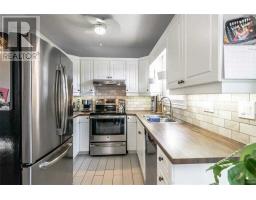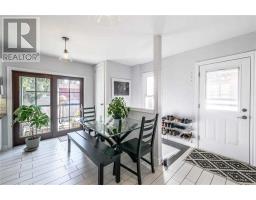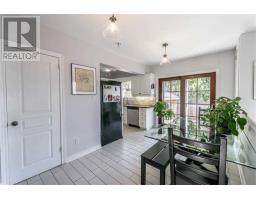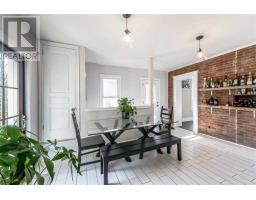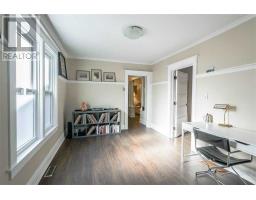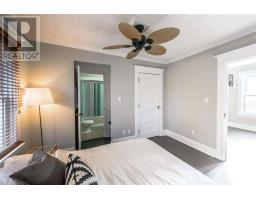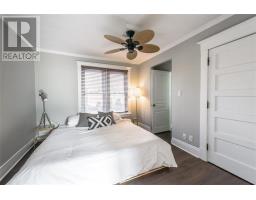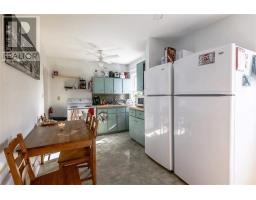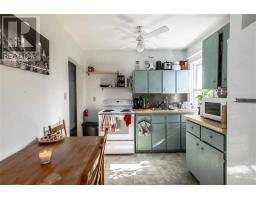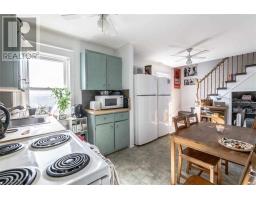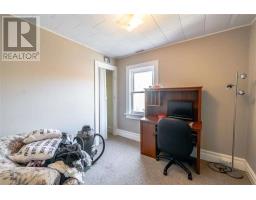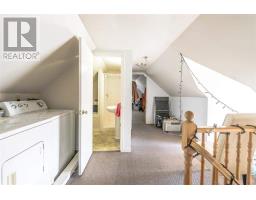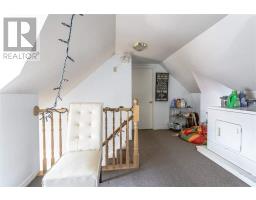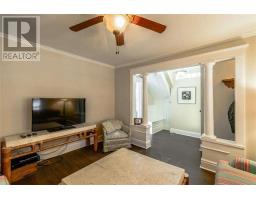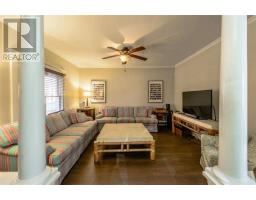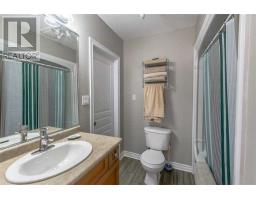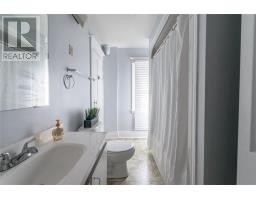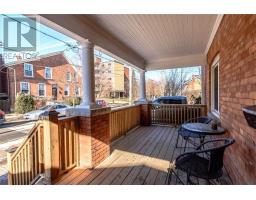15 Norris Pl St. Catharines, Ontario L2R 2X1
7 Bedroom
3 Bathroom
Central Air Conditioning
Forced Air
$629,900
Fully Renovated Duplex, Upper Unit W/4 Bedrooms With 2 Additional Rooms In The Attic And 4 Piece Bath. Main Level W/2 Bedrooms And 4 Pc Bath. Spacious Eat-In Kitchen With New Stainless Steel Appliances. Both Units Have Own Separate Laundry. (id:25308)
Property Details
| MLS® Number | X4601237 |
| Property Type | Single Family |
| Neigbourhood | Downtown |
| Parking Space Total | 3 |
Building
| Bathroom Total | 3 |
| Bedrooms Above Ground | 7 |
| Bedrooms Total | 7 |
| Basement Type | Partial |
| Cooling Type | Central Air Conditioning |
| Exterior Finish | Brick |
| Heating Fuel | Natural Gas |
| Heating Type | Forced Air |
| Stories Total | 3 |
| Type | Duplex |
Land
| Acreage | No |
| Size Irregular | 36 X 92.4 Ft |
| Size Total Text | 36 X 92.4 Ft |
Rooms
| Level | Type | Length | Width | Dimensions |
|---|---|---|---|---|
| Second Level | Kitchen | 3.35 m | 2.74 m | 3.35 m x 2.74 m |
| Second Level | Bedroom | 2.74 m | 1.93 m | 2.74 m x 1.93 m |
| Second Level | Bedroom | 2.54 m | 4.11 m | 2.54 m x 4.11 m |
| Second Level | Bedroom | 2.79 m | 3.15 m | 2.79 m x 3.15 m |
| Second Level | Bedroom | 2.82 m | 2.62 m | 2.82 m x 2.62 m |
| Third Level | Bedroom | 3.12 m | 3.66 m | 3.12 m x 3.66 m |
| Third Level | Bedroom | 3.1 m | 3.05 m | 3.1 m x 3.05 m |
| Main Level | Kitchen | 2.77 m | 2.41 m | 2.77 m x 2.41 m |
| Main Level | Dining Room | 3.81 m | 4.57 m | 3.81 m x 4.57 m |
| Main Level | Living Room | 3.02 m | 4.24 m | 3.02 m x 4.24 m |
| Main Level | Family Room | 4.11 m | 3.68 m | 4.11 m x 3.68 m |
| Main Level | Bedroom | 3.17 m | 3.38 m | 3.17 m x 3.38 m |
https://www.realtor.ca/PropertyDetails.aspx?PropertyId=21222044
Interested?
Contact us for more information
