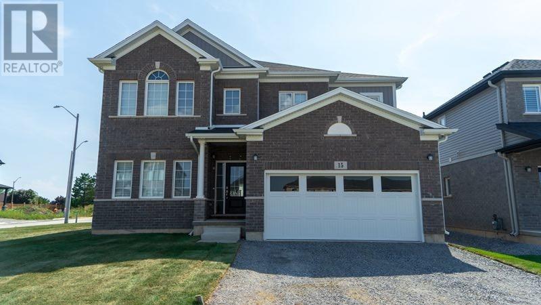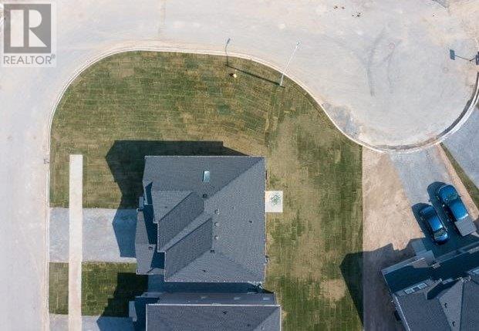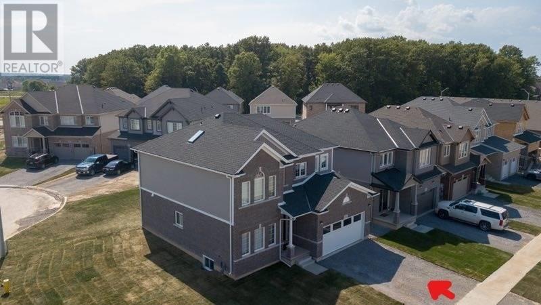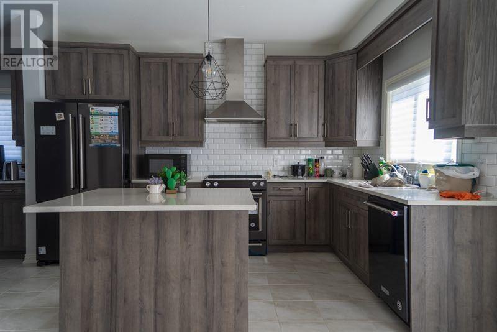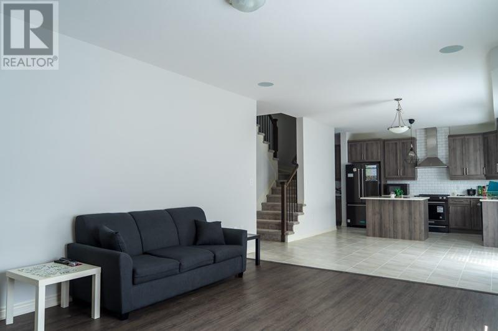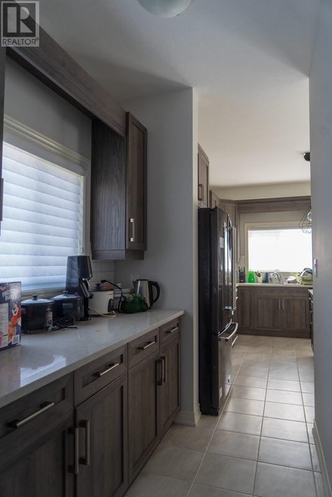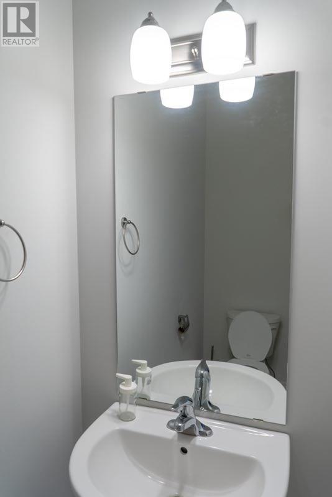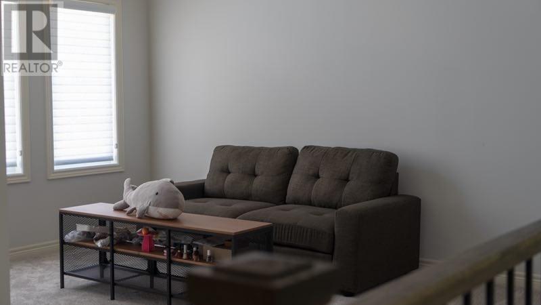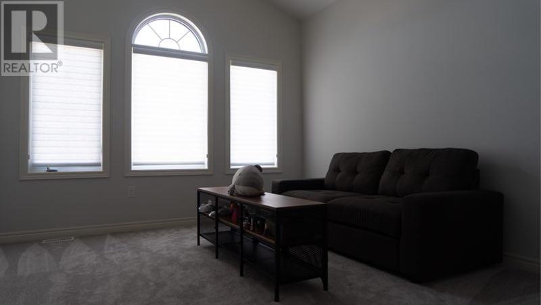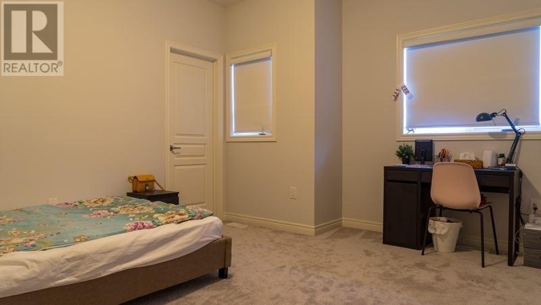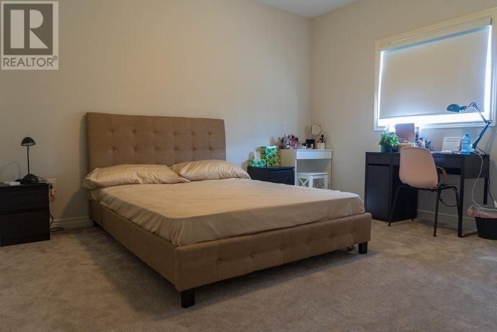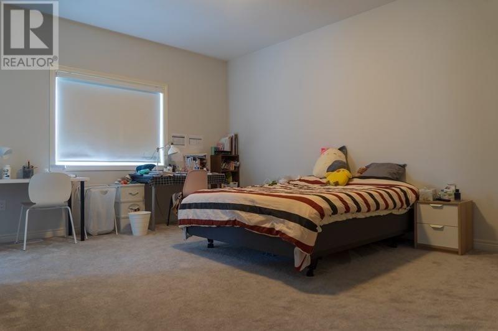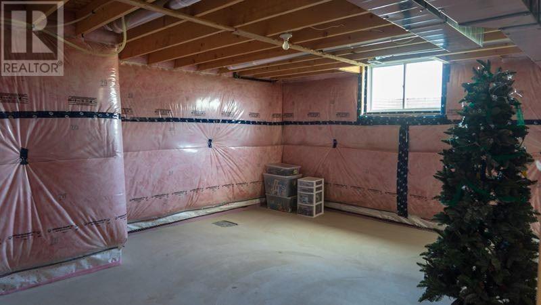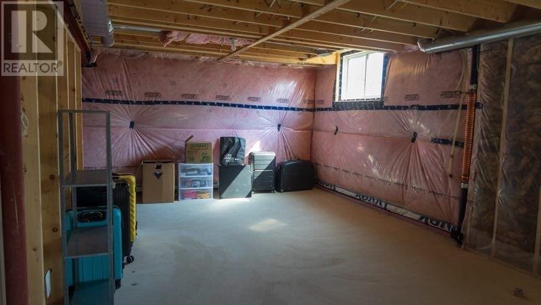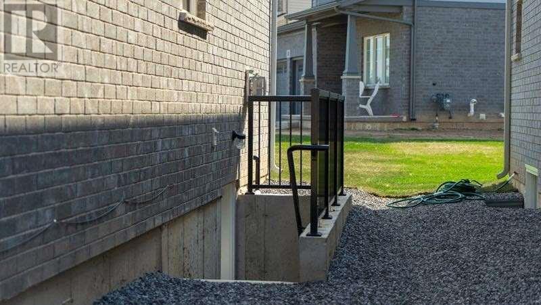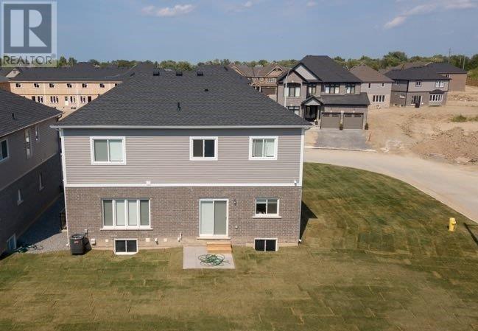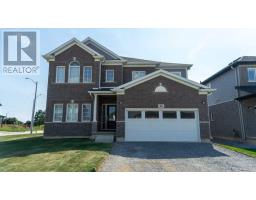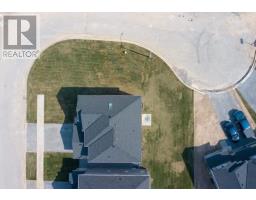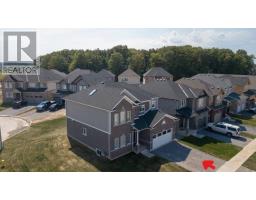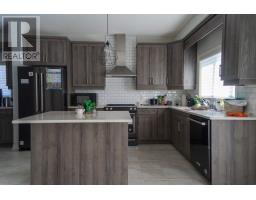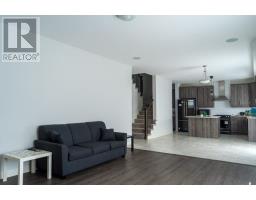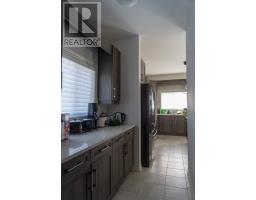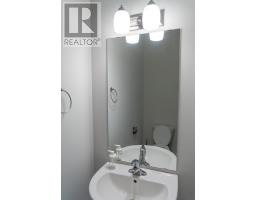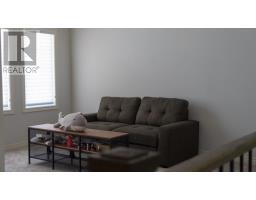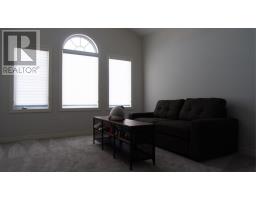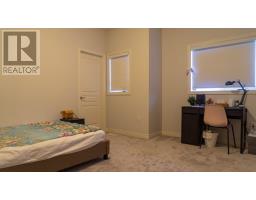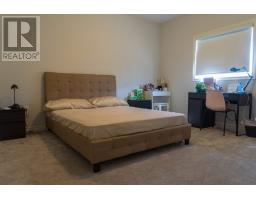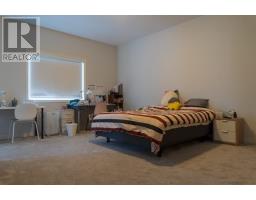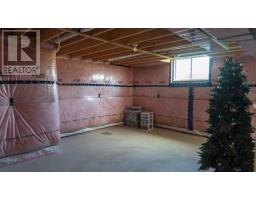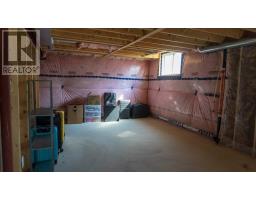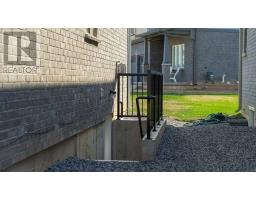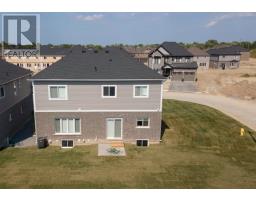3 Bedroom
3 Bathroom
Central Air Conditioning
Forced Air
$829,000
Brand New Detached Home In New Developing Area In The City Of Thorold. This Custom Built Home Features Over 2650Sqft Luxury Living Space On Large Corner Lot. Open Concept Main Flr W/9Ft Ceilings. Gorgeous Gourmet Kitchen W/Full High Cabinetry & Quartz Counter Tops. Main Flr Living Space Offers Separate Dinning Area W/Built In Pantry, Shelving, Gas Fireplace & Patio Dr To Yard.**** EXTRAS **** Bsmt Has Separate Entrn, Roughed In Bathrm & Large Windows. Could Offer You 1000 Sq Ft Additional Living Space. All Existing Appliances And Electrical Light Fixtures. (id:25308)
Property Details
|
MLS® Number
|
X4581232 |
|
Property Type
|
Single Family |
|
Amenities Near By
|
Hospital, Public Transit, Schools |
|
Parking Space Total
|
6 |
|
View Type
|
View |
Building
|
Bathroom Total
|
3 |
|
Bedrooms Above Ground
|
3 |
|
Bedrooms Total
|
3 |
|
Basement Development
|
Unfinished |
|
Basement Features
|
Separate Entrance |
|
Basement Type
|
N/a (unfinished) |
|
Construction Style Attachment
|
Detached |
|
Cooling Type
|
Central Air Conditioning |
|
Exterior Finish
|
Vinyl |
|
Heating Fuel
|
Natural Gas |
|
Heating Type
|
Forced Air |
|
Stories Total
|
2 |
|
Type
|
House |
Parking
Land
|
Acreage
|
No |
|
Land Amenities
|
Hospital, Public Transit, Schools |
|
Size Irregular
|
51.84 Ft |
|
Size Total Text
|
51.84 Ft |
Rooms
| Level |
Type |
Length |
Width |
Dimensions |
|
Second Level |
Master Bedroom |
3.66 m |
4.88 m |
3.66 m x 4.88 m |
|
Second Level |
Bedroom 2 |
3.38 m |
3.11 m |
3.38 m x 3.11 m |
|
Second Level |
Bedroom 3 |
3.2 m |
3.38 m |
3.2 m x 3.38 m |
|
Second Level |
Family Room |
3.2 m |
3.38 m |
3.2 m x 3.38 m |
|
Main Level |
Living Room |
4.27 m |
4.6 m |
4.27 m x 4.6 m |
|
Main Level |
Dining Room |
3.47 m |
2.93 m |
3.47 m x 2.93 m |
|
Main Level |
Kitchen |
3.47 m |
2.74 m |
3.47 m x 2.74 m |
Utilities
|
Sewer
|
Installed |
|
Natural Gas
|
Installed |
|
Electricity
|
Installed |
|
Cable
|
Installed |
https://www.realtor.ca/PropertyDetails.aspx?PropertyId=21152861
