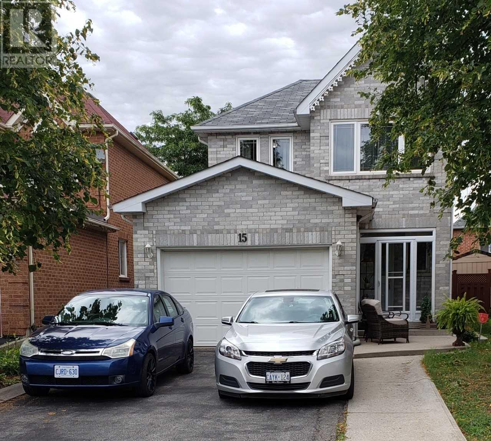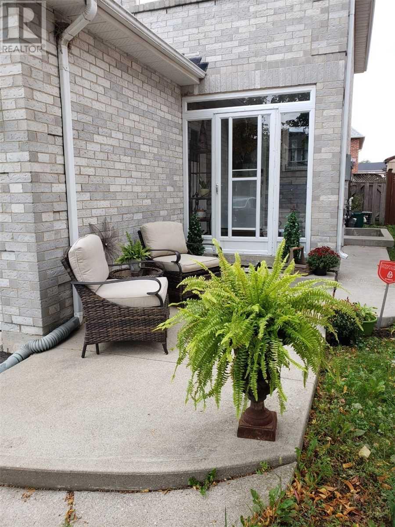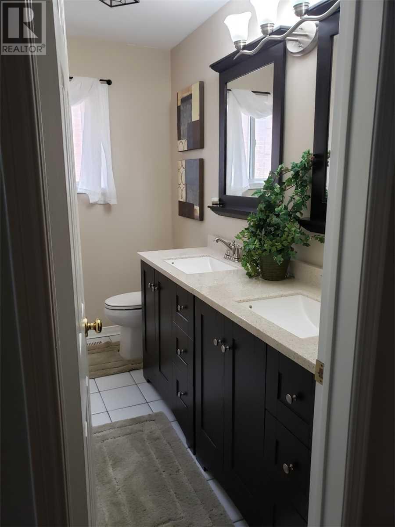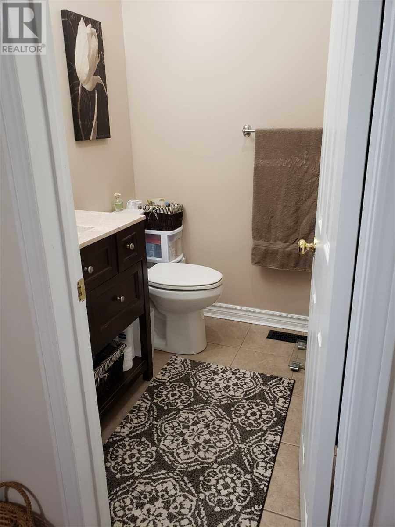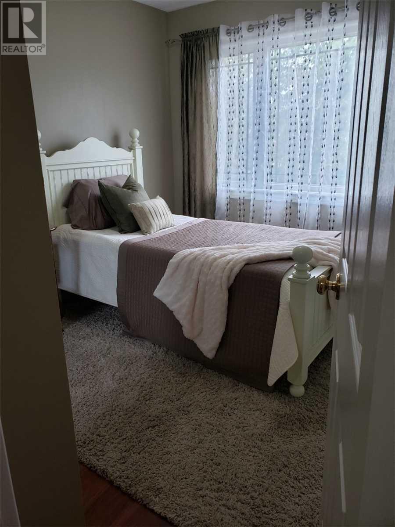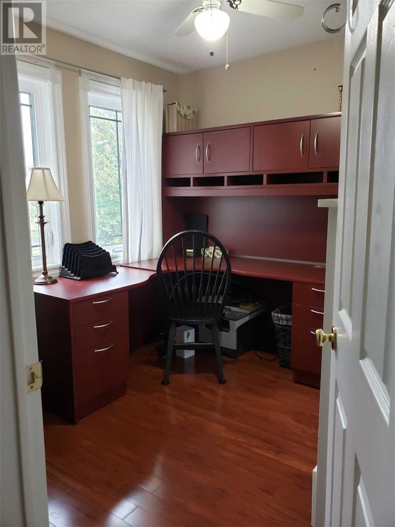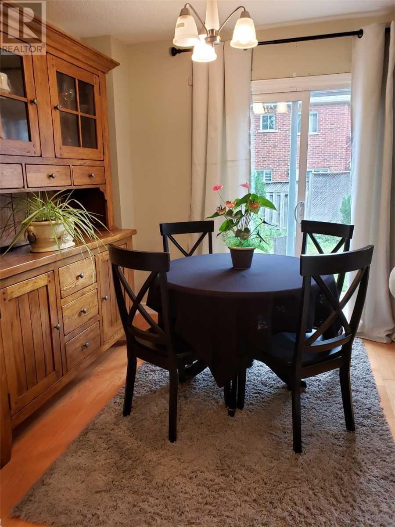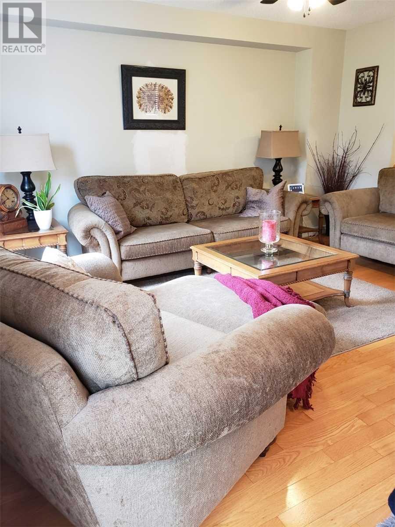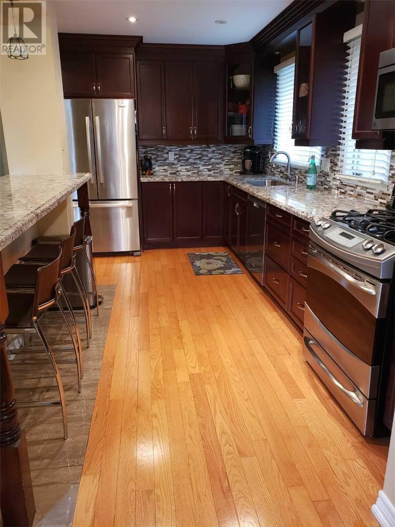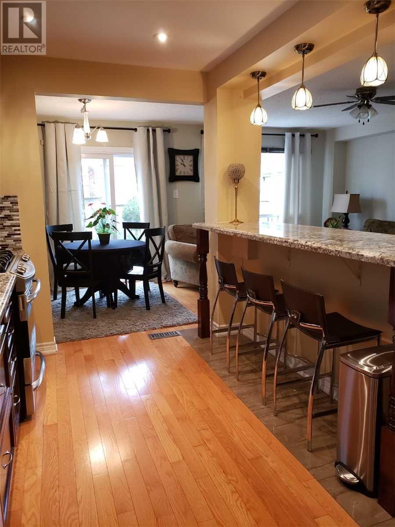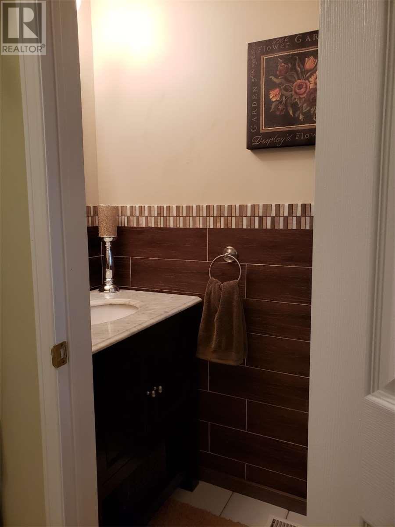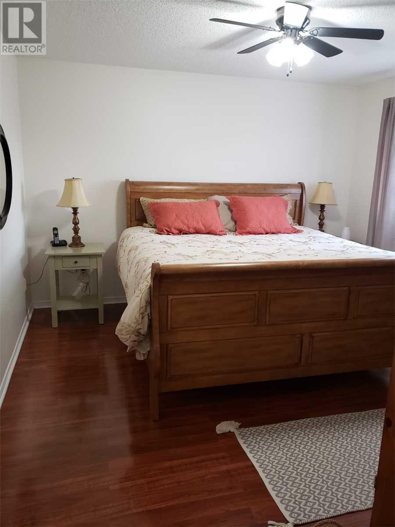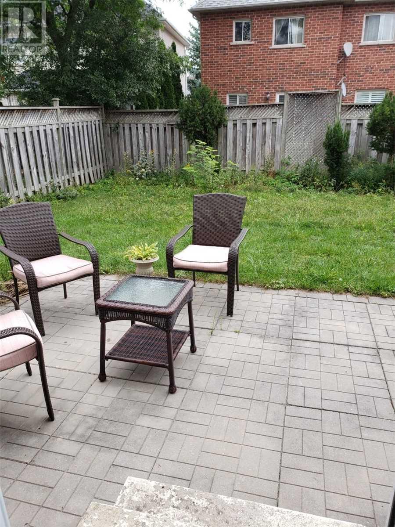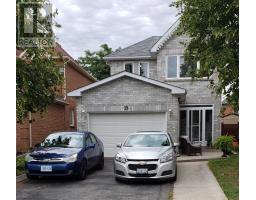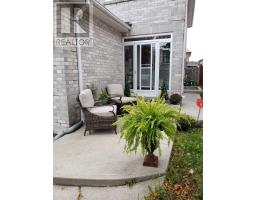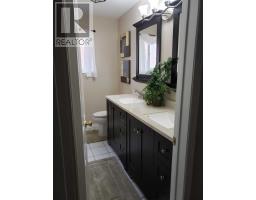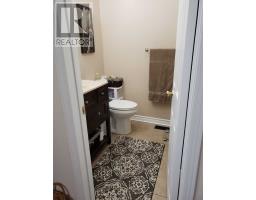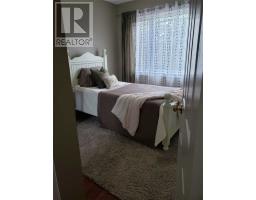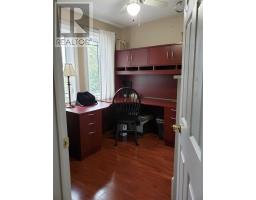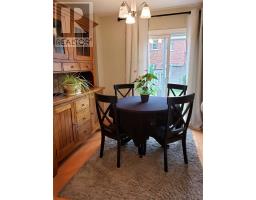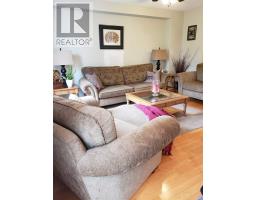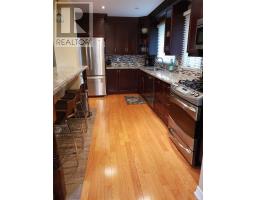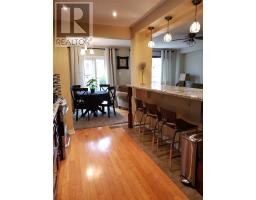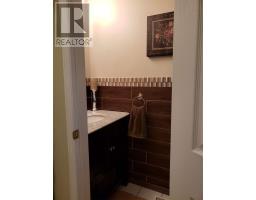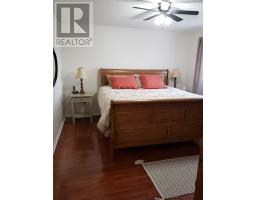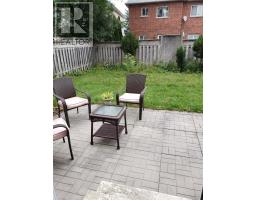4 Bedroom
4 Bathroom
Central Air Conditioning
Forced Air
$789,900
Won't Last !! Nothing To Do But Move In! Beautiful Detached 3+1 Bdrm Home In A Sought After Neighbourhood. Immaculate Fully Finished 1 Bdrm In-Law Suite With Separate Entrance, Rented $1200/Mo, Eat In Kitchen And Dining Room, Granite Counter Tops, Back Splash, + Ss Appliances, Built In Dishwasher And Microwave. All Washrooms Redone, Hardwood + Laminate, Enclosed Glass Front Porch. 1.5 Car Garage, Close To All Amenities. Quick Access To Hwy 407,401,410.**** EXTRAS **** Ss Fridge, Ss Gas Stove, Ss Built In Microwave, Ss Built In Dishwasher, Fridge + Stove In Bsmt, Washer/Dryer, A/C, All Elf's, Window Coverings, Furnace 2015, Tankless Water Heater-Owned. All Appliances As Is (id:25308)
Property Details
|
MLS® Number
|
W4605946 |
|
Property Type
|
Single Family |
|
Community Name
|
Fletcher's West |
|
Parking Space Total
|
4 |
Building
|
Bathroom Total
|
4 |
|
Bedrooms Above Ground
|
3 |
|
Bedrooms Below Ground
|
1 |
|
Bedrooms Total
|
4 |
|
Basement Features
|
Apartment In Basement, Separate Entrance |
|
Basement Type
|
N/a |
|
Construction Style Attachment
|
Detached |
|
Cooling Type
|
Central Air Conditioning |
|
Exterior Finish
|
Brick |
|
Heating Fuel
|
Natural Gas |
|
Heating Type
|
Forced Air |
|
Stories Total
|
2 |
|
Type
|
House |
Parking
Land
|
Acreage
|
No |
|
Size Irregular
|
27.89 X 98.75 Ft |
|
Size Total Text
|
27.89 X 98.75 Ft |
Rooms
| Level |
Type |
Length |
Width |
Dimensions |
|
Second Level |
Master Bedroom |
3.75 m |
4.2 m |
3.75 m x 4.2 m |
|
Second Level |
Bedroom 2 |
2.83 m |
2.8 m |
2.83 m x 2.8 m |
|
Second Level |
Bedroom 3 |
3.23 m |
3.14 m |
3.23 m x 3.14 m |
|
Basement |
Recreational, Games Room |
6.76 m |
4.11 m |
6.76 m x 4.11 m |
|
Basement |
Kitchen |
2.5 m |
2.9 m |
2.5 m x 2.9 m |
|
Basement |
Bedroom 4 |
2.49 m |
2.86 m |
2.49 m x 2.86 m |
|
Main Level |
Living Room |
5.18 m |
3.23 m |
5.18 m x 3.23 m |
|
Main Level |
Dining Room |
2.8 m |
2.71 m |
2.8 m x 2.71 m |
|
Main Level |
Kitchen |
4.81 m |
2.71 m |
4.81 m x 2.71 m |
https://www.realtor.ca/PropertyDetails.aspx?PropertyId=21238346
