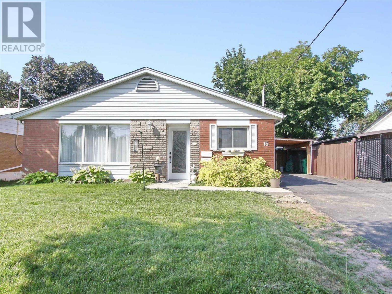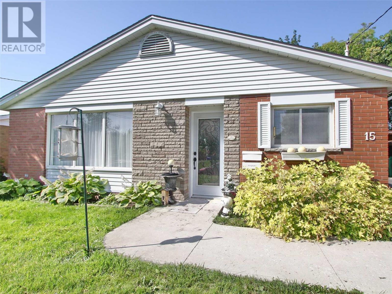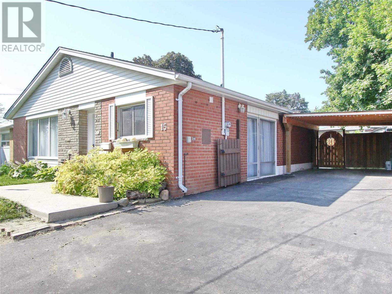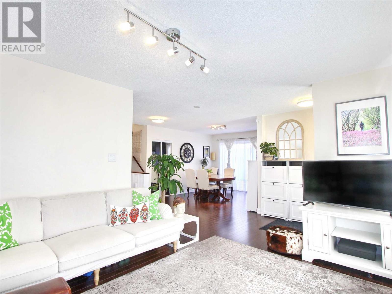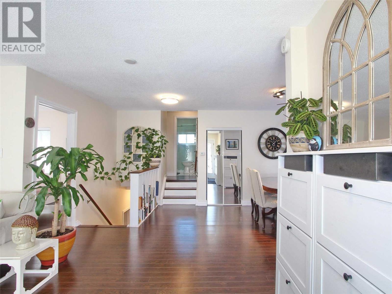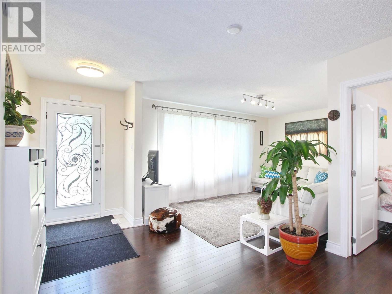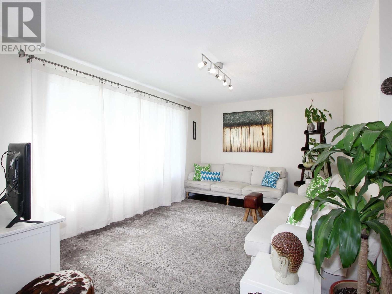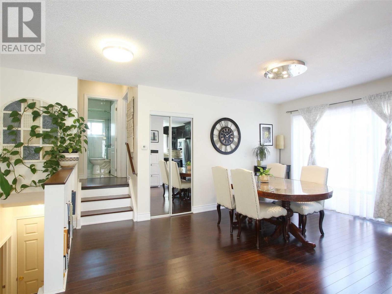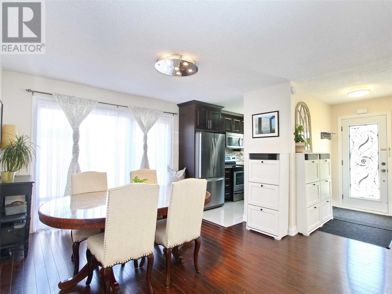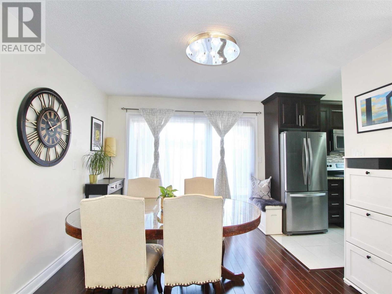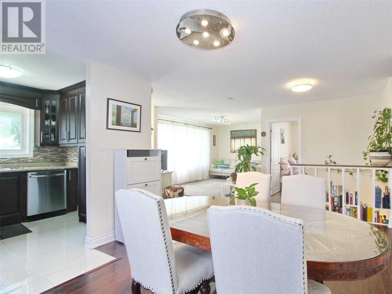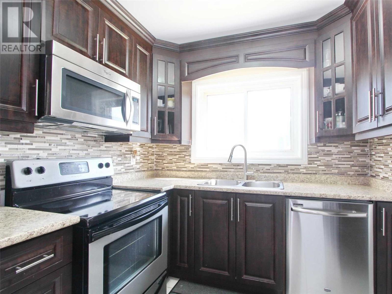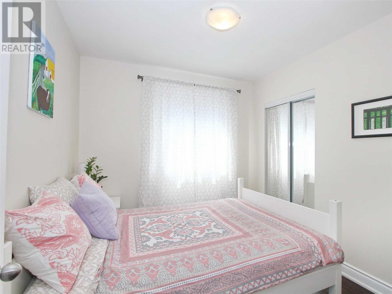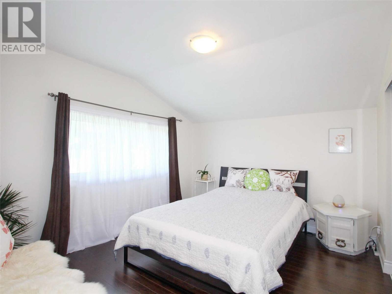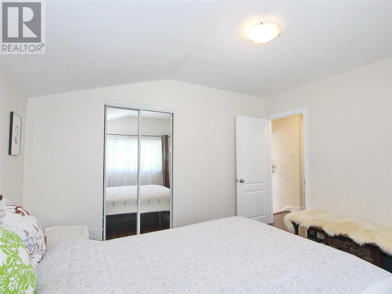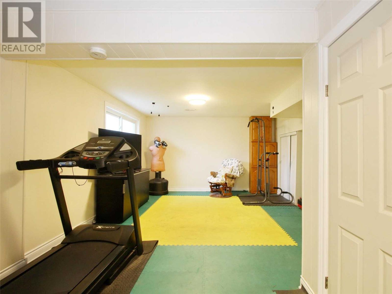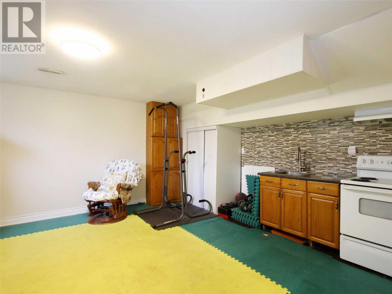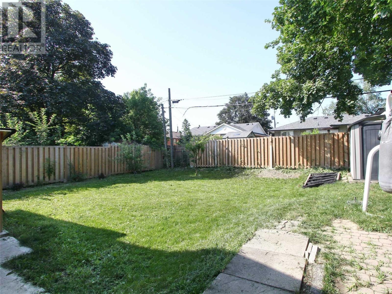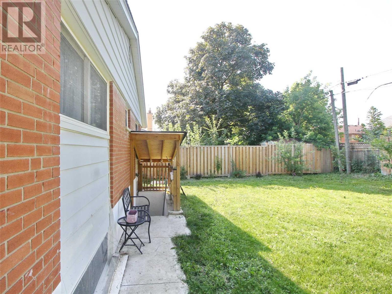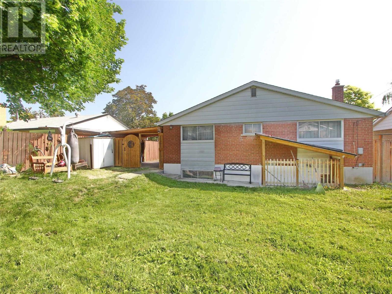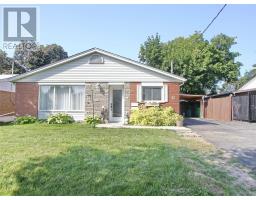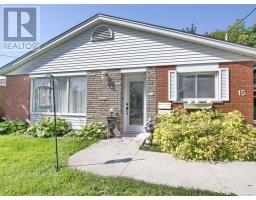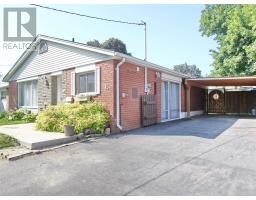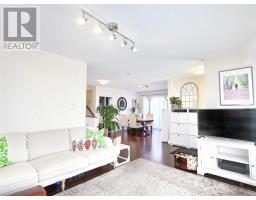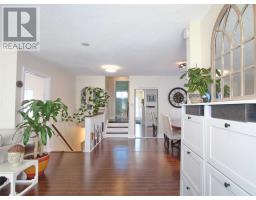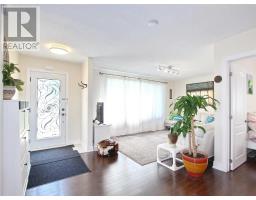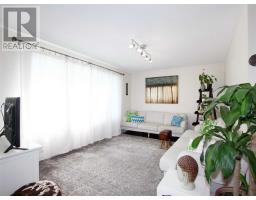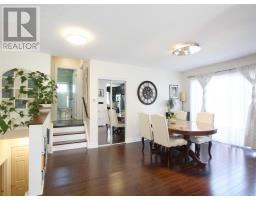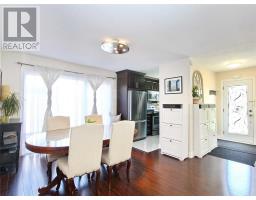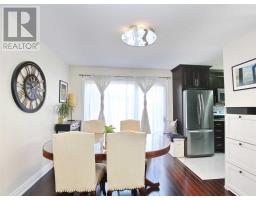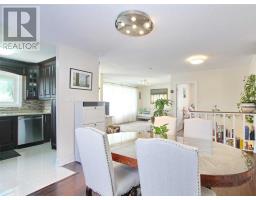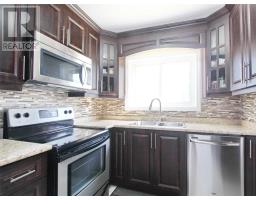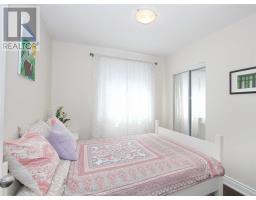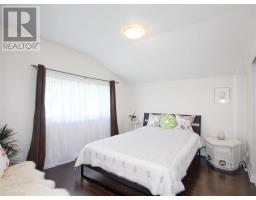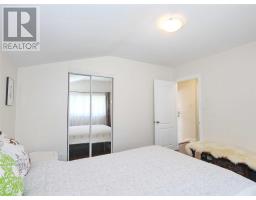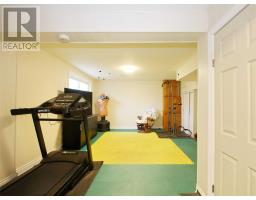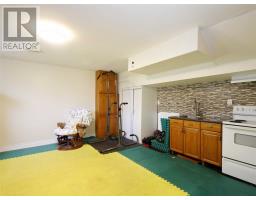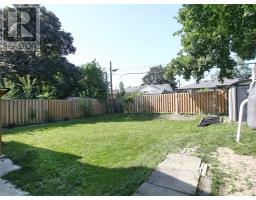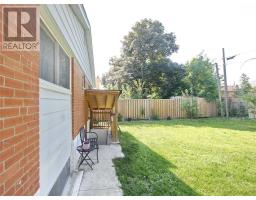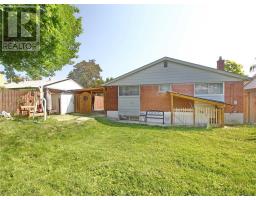15 Fairfield Ave E Brampton, Ontario L6X 2H9
3 Bedroom
2 Bathroom
Central Air Conditioning
Forced Air
$664,900
!! See Virtual Tour !! Beautiful Renovated,Detached 3 Level Back Split 3 Bedroom 2 Washroom With Finished Basement .Kitchen Updated,Back Splash With Newer Kitchen Cabinet ,Washrooms Updated.Laminated Floor In Living Room And In All Bedrooms.Newer Fence ,Newer Carport ,Shed In Backyard, Huge Driveway Can Able To Park 6 Cars .Close To Schools, Parks, Recreation Center, Public Transportation.**** EXTRAS **** All Elf's, Window Covering, Blinds ,Fridge, Stove, Washer, Dryer,Micro Wave, Dish Washer,Hwt (Rental). (id:25308)
Property Details
| MLS® Number | W4513985 |
| Property Type | Single Family |
| Community Name | Northwood Park |
| Parking Space Total | 6 |
Building
| Bathroom Total | 2 |
| Bedrooms Above Ground | 3 |
| Bedrooms Total | 3 |
| Basement Development | Finished |
| Basement Features | Separate Entrance |
| Basement Type | N/a (finished) |
| Construction Style Attachment | Detached |
| Construction Style Split Level | Backsplit |
| Cooling Type | Central Air Conditioning |
| Exterior Finish | Brick |
| Heating Fuel | Natural Gas |
| Heating Type | Forced Air |
| Type | House |
Land
| Acreage | No |
| Size Irregular | 53 X 100 Ft |
| Size Total Text | 53 X 100 Ft |
Rooms
| Level | Type | Length | Width | Dimensions |
|---|---|---|---|---|
| Basement | Laundry Room | |||
| Basement | Recreational, Games Room | |||
| Main Level | Living Room | 4.5 m | 3.07 m | 4.5 m x 3.07 m |
| Main Level | Dining Room | 4.76 m | 3.4 m | 4.76 m x 3.4 m |
| Main Level | Kitchen | 2.51 m | 2.6 m | 2.51 m x 2.6 m |
| Main Level | Master Bedroom | 4.57 m | 3.35 m | 4.57 m x 3.35 m |
| Upper Level | Bedroom 2 | 3.23 m | 3.23 m | 3.23 m x 3.23 m |
| Upper Level | Bedroom 3 | 3.53 m | 3.25 m | 3.53 m x 3.25 m |
Utilities
| Sewer | Available |
| Natural Gas | Available |
| Electricity | Available |
| Cable | Available |
https://www.realtor.ca/PropertyDetails.aspx?PropertyId=20911385
Interested?
Contact us for more information
