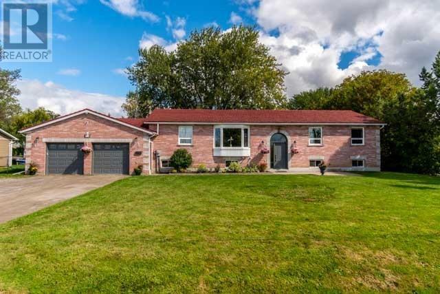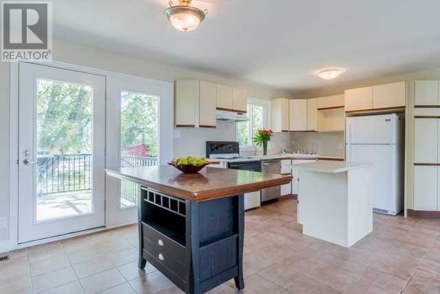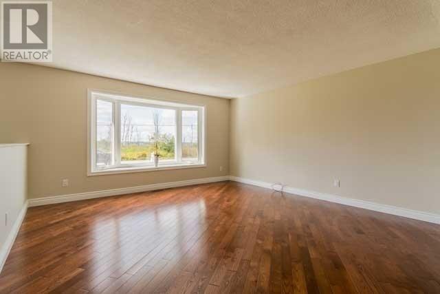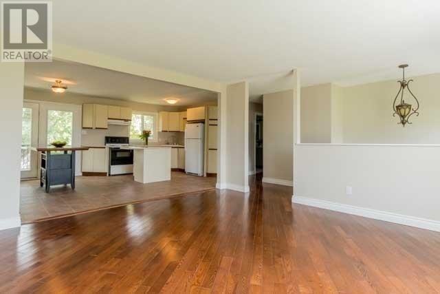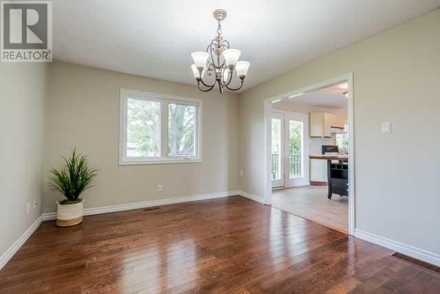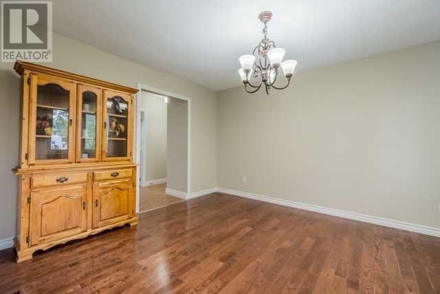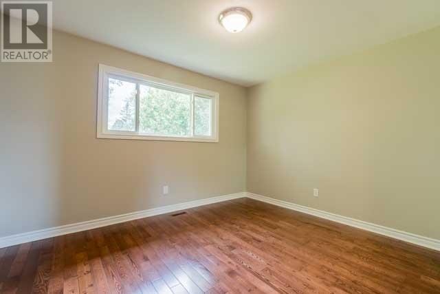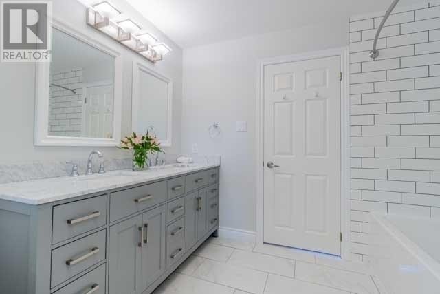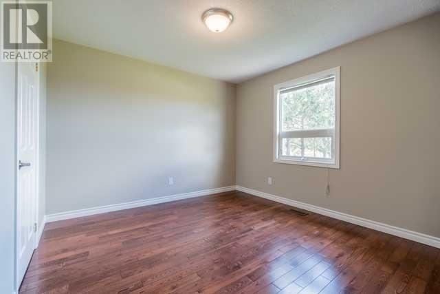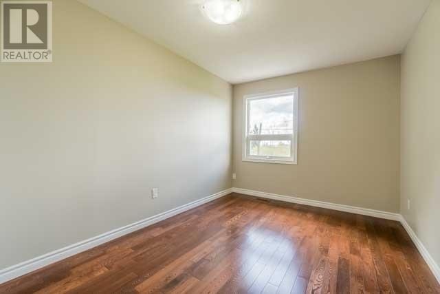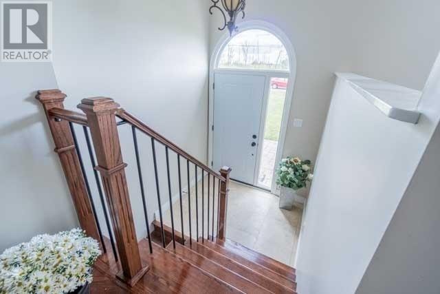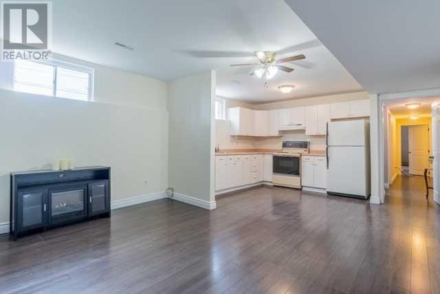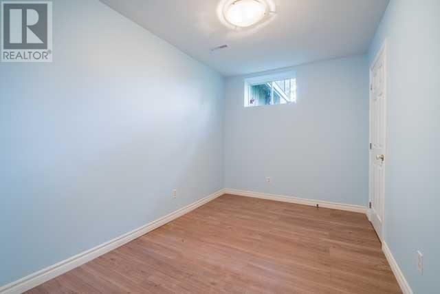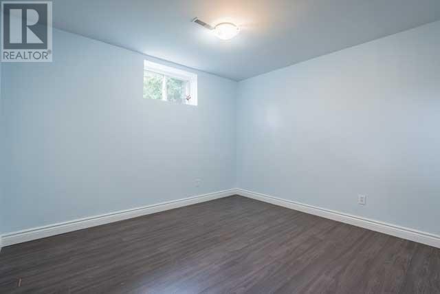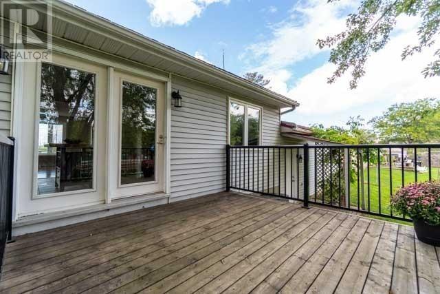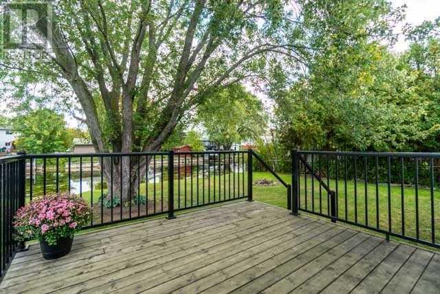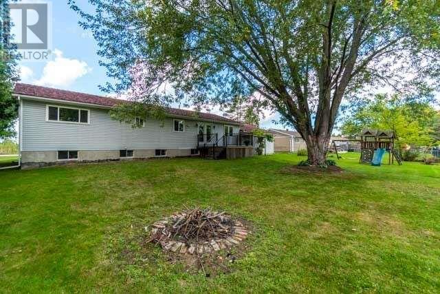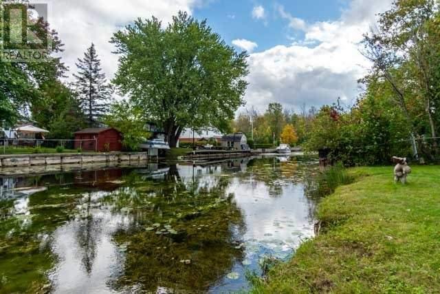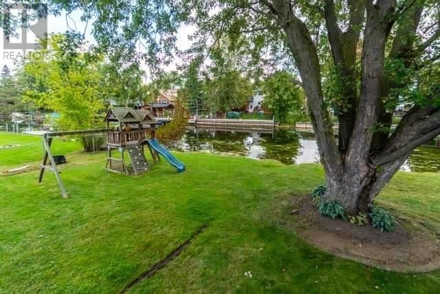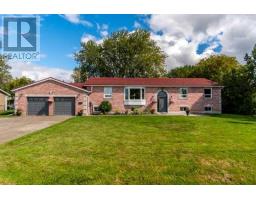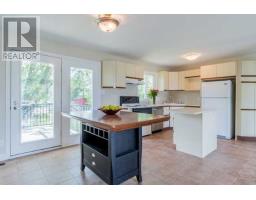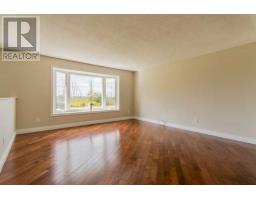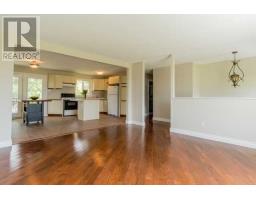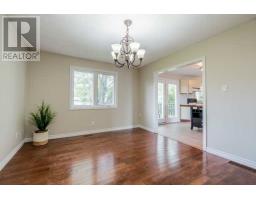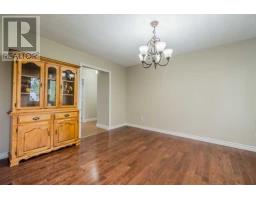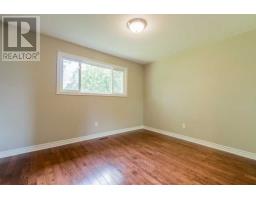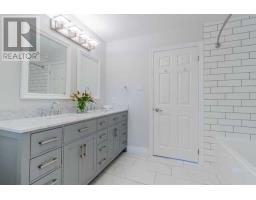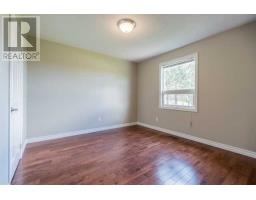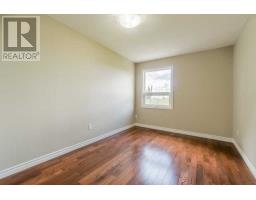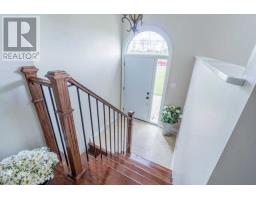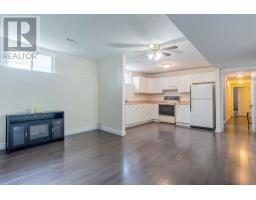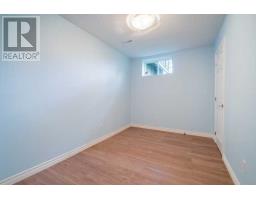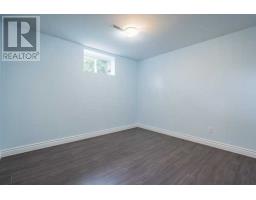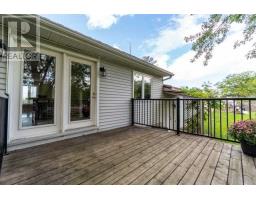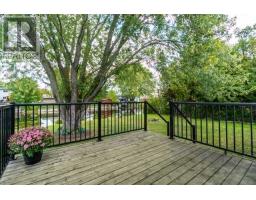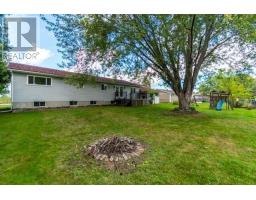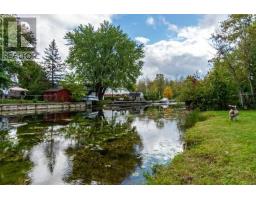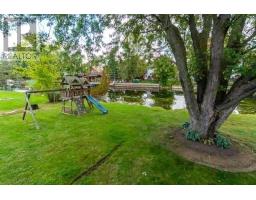6 Bedroom
3 Bathroom
Raised Bungalow
Central Air Conditioning
Forced Air
Waterfront
$838,000
Don't Forget The Boat! This Newly Updated, Spacious And Bright Bungalow Sits On 100 Feet Of Direct Waterfront And Features A Fully Equipped Lower Level Apartment With Separate Entrance! Room For The Entire Family Or Rent Out The Lower Level! Enjoy The Cottage Life With Boating, Fishing And Skating All From Your Back Door And Only 30 Minutes From The City!**** EXTRAS **** Oversized And Insulated Garage/Workshop Can Fit All Your Cars And Toys And Has Entrances To The Main Floor As Well As The Basement! Includes All Appliances. (id:25308)
Property Details
|
MLS® Number
|
N4589367 |
|
Property Type
|
Single Family |
|
Neigbourhood
|
Keswick |
|
Community Name
|
Keswick South |
|
Amenities Near By
|
Schools |
|
Parking Space Total
|
13 |
|
Water Front Type
|
Waterfront |
Building
|
Bathroom Total
|
3 |
|
Bedrooms Above Ground
|
3 |
|
Bedrooms Below Ground
|
3 |
|
Bedrooms Total
|
6 |
|
Architectural Style
|
Raised Bungalow |
|
Basement Development
|
Finished |
|
Basement Features
|
Apartment In Basement |
|
Basement Type
|
N/a (finished) |
|
Construction Style Attachment
|
Detached |
|
Cooling Type
|
Central Air Conditioning |
|
Exterior Finish
|
Brick, Vinyl |
|
Heating Fuel
|
Natural Gas |
|
Heating Type
|
Forced Air |
|
Stories Total
|
1 |
|
Type
|
House |
Parking
Land
|
Acreage
|
No |
|
Land Amenities
|
Schools |
|
Size Irregular
|
100 X 150 Ft |
|
Size Total Text
|
100 X 150 Ft |
|
Surface Water
|
Lake/pond |
Rooms
| Level |
Type |
Length |
Width |
Dimensions |
|
Lower Level |
Kitchen |
4.37 m |
3.38 m |
4.37 m x 3.38 m |
|
Lower Level |
Living Room |
4.37 m |
3.38 m |
4.37 m x 3.38 m |
|
Lower Level |
Bedroom |
3.81 m |
2.29 m |
3.81 m x 2.29 m |
|
Lower Level |
Bedroom |
3.45 m |
3.05 m |
3.45 m x 3.05 m |
|
Lower Level |
Bedroom |
3.81 m |
2.41 m |
3.81 m x 2.41 m |
|
Main Level |
Kitchen |
4 m |
5.87 m |
4 m x 5.87 m |
|
Main Level |
Living Room |
4.47 m |
4.47 m |
4.47 m x 4.47 m |
|
Main Level |
Dining Room |
4.27 m |
3.54 m |
4.27 m x 3.54 m |
|
Main Level |
Master Bedroom |
3.66 m |
3.02 m |
3.66 m x 3.02 m |
|
Main Level |
Bedroom 2 |
3.76 m |
2.77 m |
3.76 m x 2.77 m |
|
Main Level |
Bedroom 3 |
4.04 m |
3.73 m |
4.04 m x 3.73 m |
|
Main Level |
Office |
3.56 m |
2.13 m |
3.56 m x 2.13 m |
Utilities
|
Sewer
|
Installed |
|
Natural Gas
|
Installed |
|
Electricity
|
Installed |
https://www.realtor.ca/PropertyDetails.aspx?PropertyId=21178629
