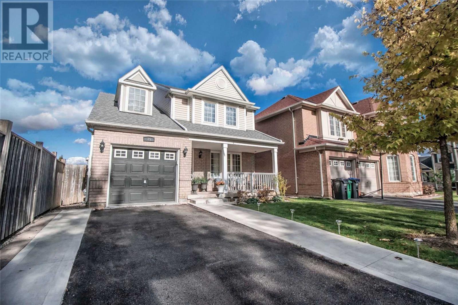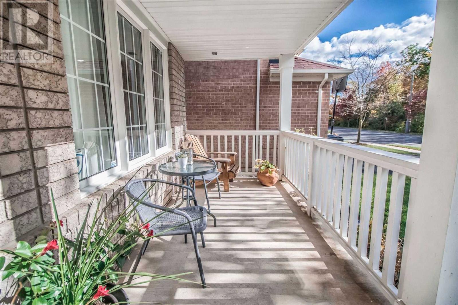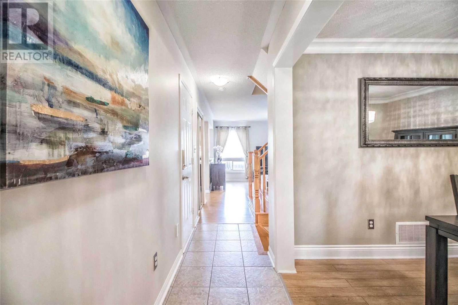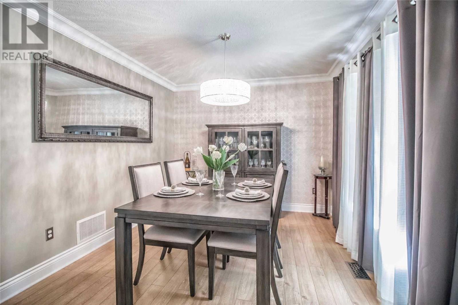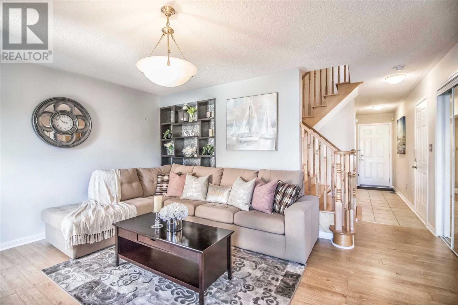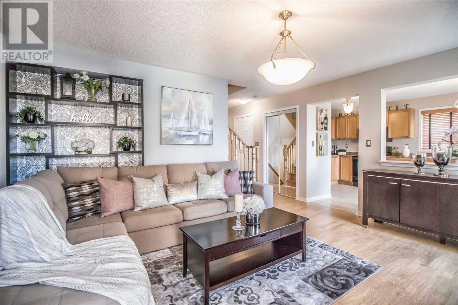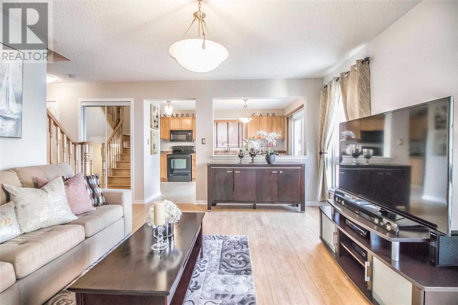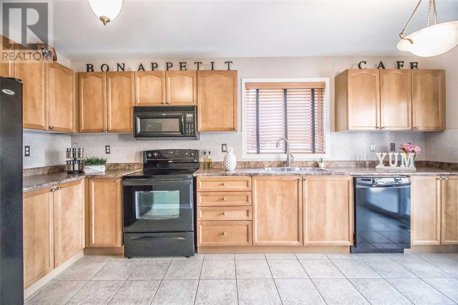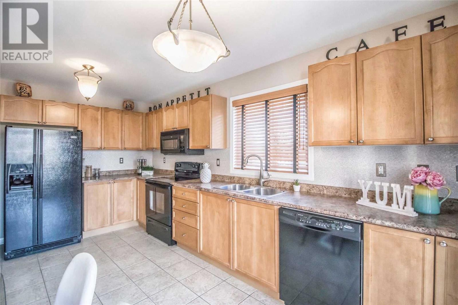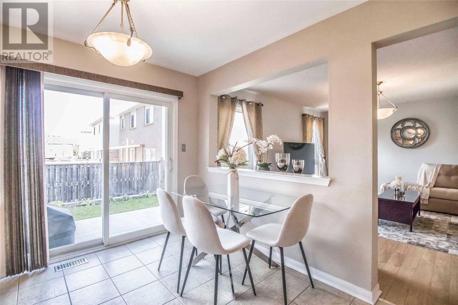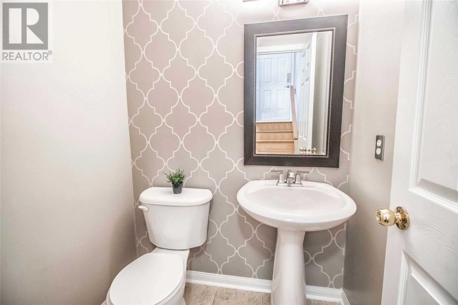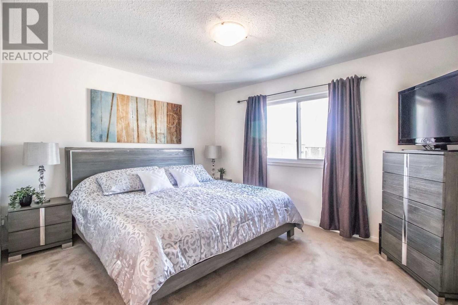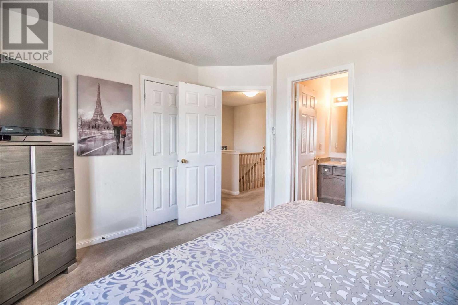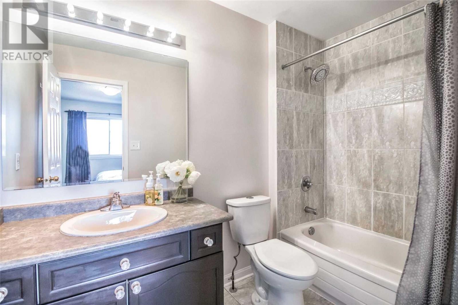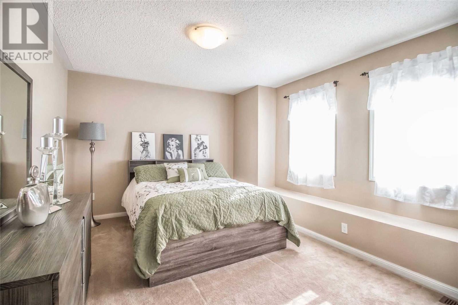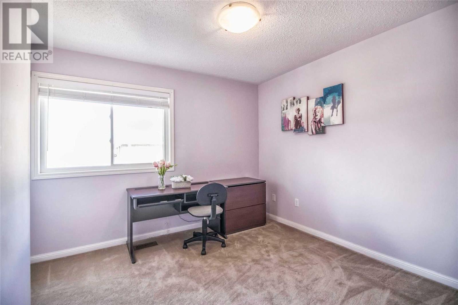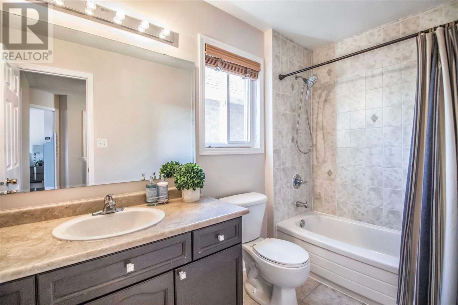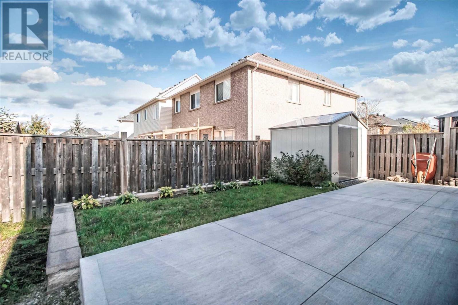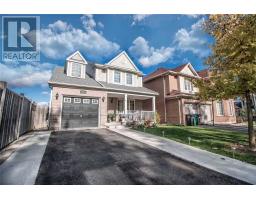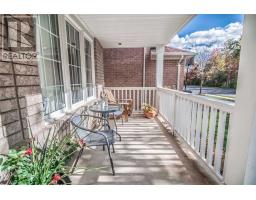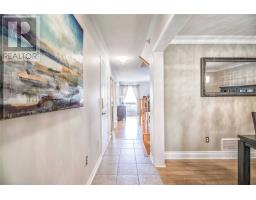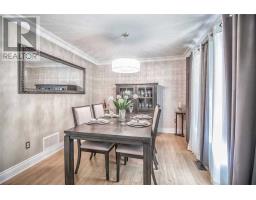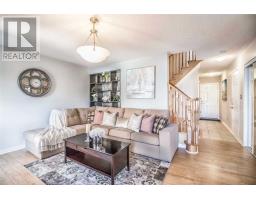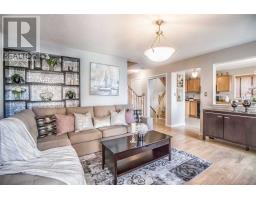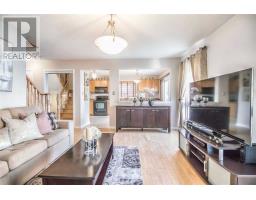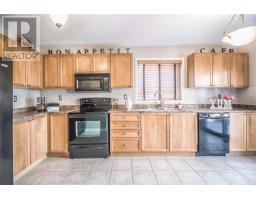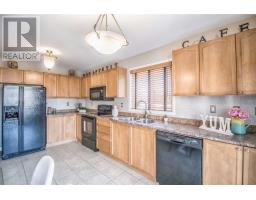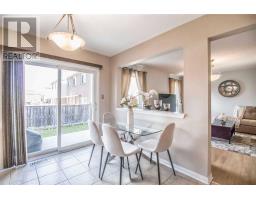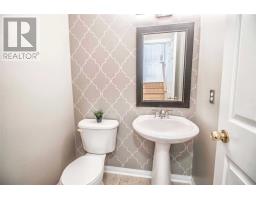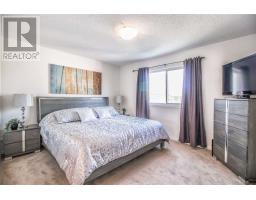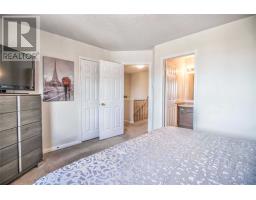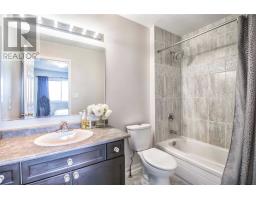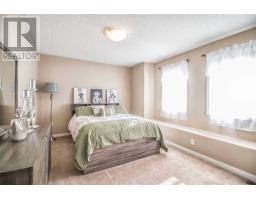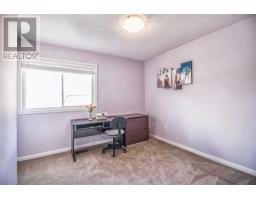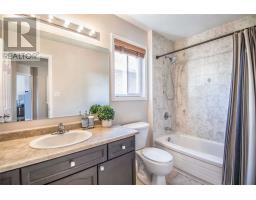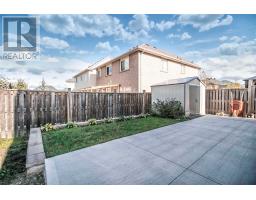15 Berries Dr Brampton, Ontario L7A 3M4
3 Bedroom
3 Bathroom
Central Air Conditioning
Forced Air
$719,900
**Absolute Showstopper** Gorgeous Detached Home Located In A Quite Family Friendly Neighborhood. 3 Br,3 Bath, Upgraded Ktchn W/Backsplash & S/S Appliances & Breakfast Area That O/L A Wide Private & Entertaining Backyard. Upper Level Offers 3 Good Size Bdrms. Huge Walk-In Closet In Master Bedrm With 3 Piece En Suite. Premium Paid For Location Opposite Wooded Area Garden Shed. Great Location, Close Schools, Park, Community Ctr, & Much More.**** EXTRAS **** New Floors, Roof, Shed, Concrete Were All Done (2018) Ss Fridge, Ss Stove, Ss Dishwasher, Washer & Dryer. Exclude Dining Room Light. (id:25308)
Property Details
| MLS® Number | W4607026 |
| Property Type | Single Family |
| Community Name | Fletcher's Meadow |
| Amenities Near By | Park, Schools |
| Features | Wooded Area |
| Parking Space Total | 3 |
Building
| Bathroom Total | 3 |
| Bedrooms Above Ground | 3 |
| Bedrooms Total | 3 |
| Basement Development | Unfinished |
| Basement Type | N/a (unfinished) |
| Construction Style Attachment | Detached |
| Cooling Type | Central Air Conditioning |
| Exterior Finish | Brick, Vinyl |
| Heating Fuel | Natural Gas |
| Heating Type | Forced Air |
| Stories Total | 2 |
| Type | House |
Parking
| Attached garage |
Land
| Acreage | No |
| Land Amenities | Park, Schools |
| Size Irregular | 35.27 X 84.45 Ft |
| Size Total Text | 35.27 X 84.45 Ft |
Rooms
| Level | Type | Length | Width | Dimensions |
|---|---|---|---|---|
| Second Level | Master Bedroom | 3.97 m | 3.36 m | 3.97 m x 3.36 m |
| Second Level | Bedroom 2 | 3.06 m | 2.93 m | 3.06 m x 2.93 m |
| Second Level | Bedroom 3 | 4.06 m | 3.06 m | 4.06 m x 3.06 m |
| Main Level | Kitchen | 4.88 m | 3.18 m | 4.88 m x 3.18 m |
| Main Level | Great Room | 4.76 m | 3.96 m | 4.76 m x 3.96 m |
| Main Level | Dining Room | 3.54 m | 3.06 m | 3.54 m x 3.06 m |
https://www.realtor.ca/PropertyDetails.aspx?PropertyId=21242822
Interested?
Contact us for more information
