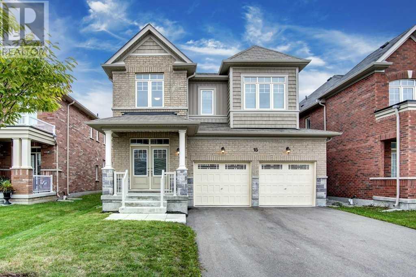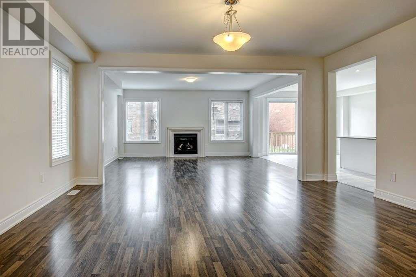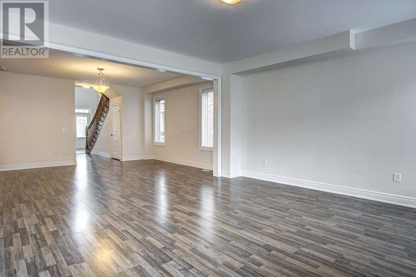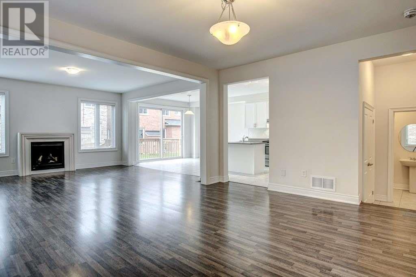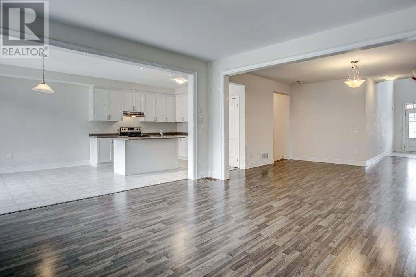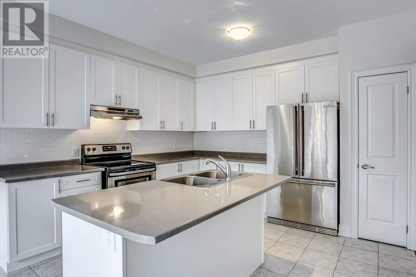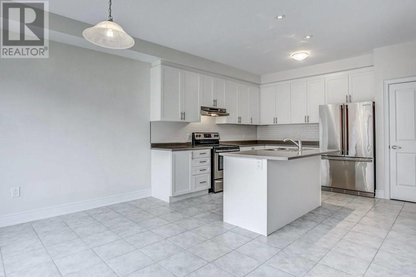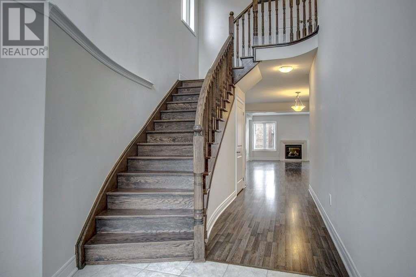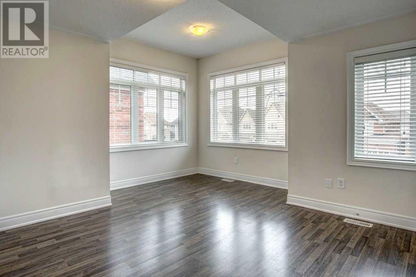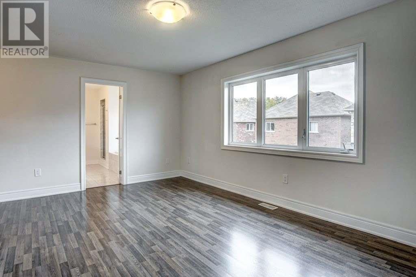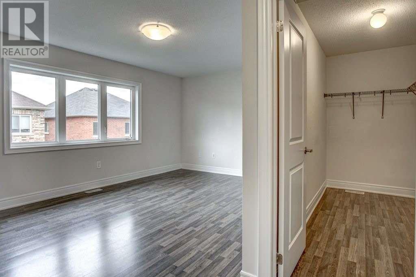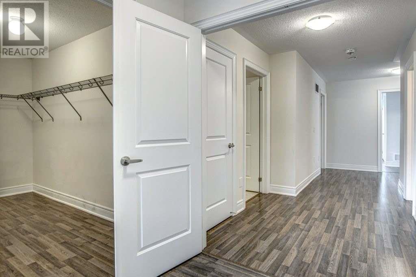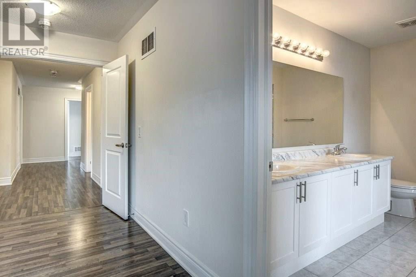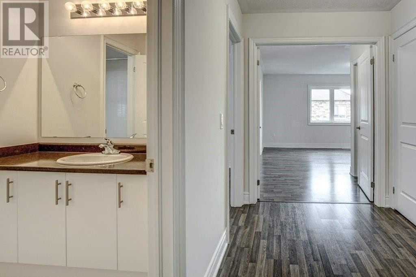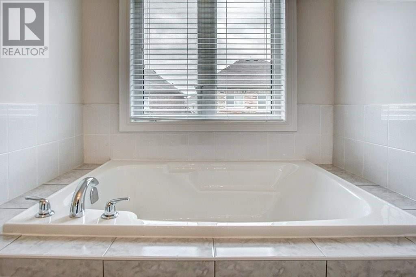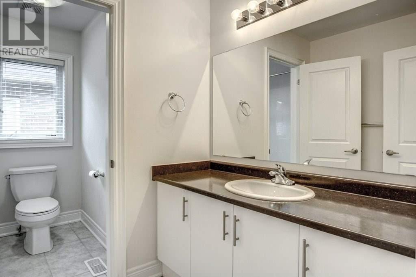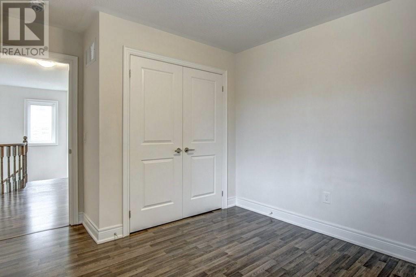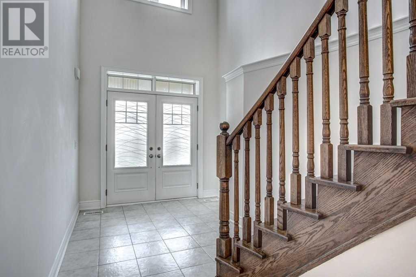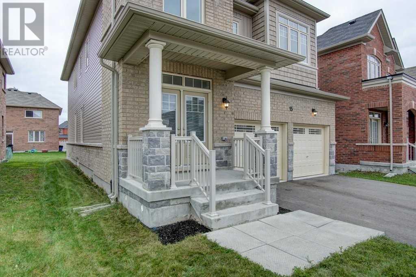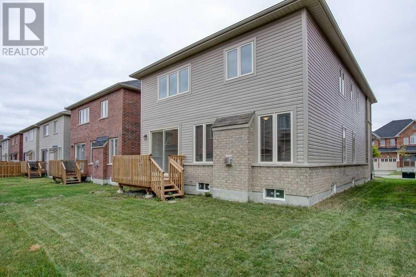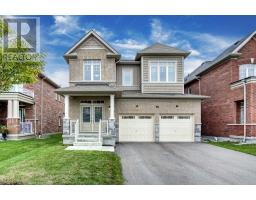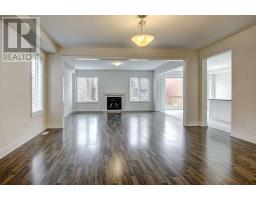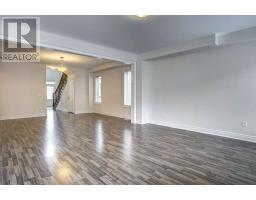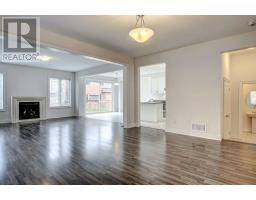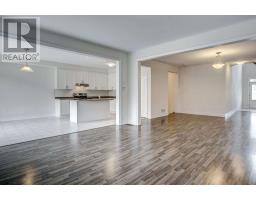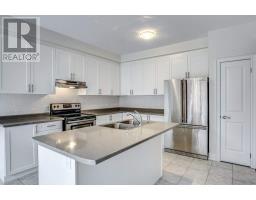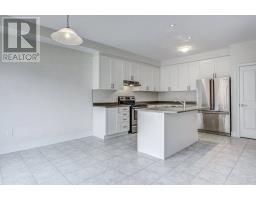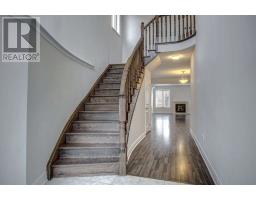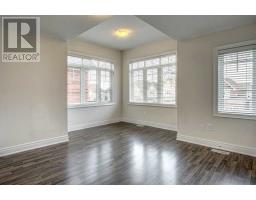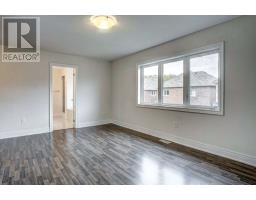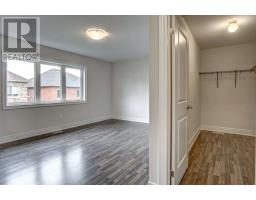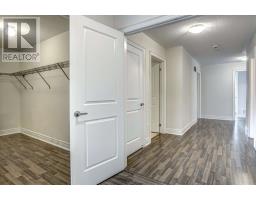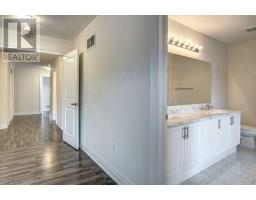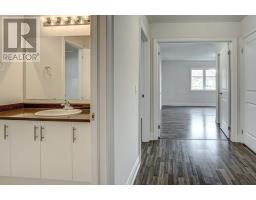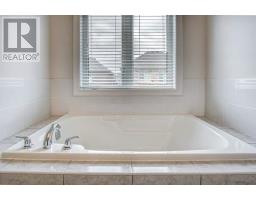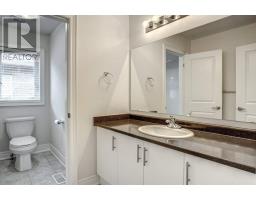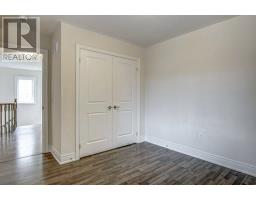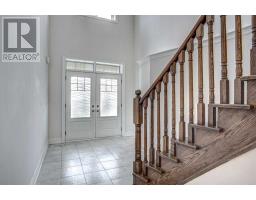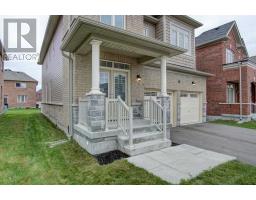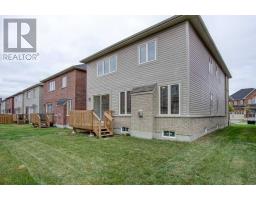4 Bedroom
3 Bathroom
Fireplace
Central Air Conditioning
Forced Air
$715,000
Only 3 Years New! Dare To Compare! Elegant & Contemporarily Designed In The Heart Of Simcoe Landing. Absolutely Spotless! Featuring Gas Fireplace, Stainless Steel Appl. & Oak Staircase! Open Concept In Neutral Tones Exudes Warmth & Character. Very Spacious W/ Eat-In Kitchen & Large Principal Rooms. Beautiful Corner Windw Br, Huge Master W/5 Piece Ensuite & W/I Closet. Entrance To Garage, 2nd Floor Laundry, Plenty Of Storage, W/O To Yard & More. No Carpeting!**** EXTRAS **** Exstng: Electrolux S. S. Fridge. S.S. Stove & D/W, Washer/Dryer, All Elfs, A/C('17), Gas Fireplace, All Wndw Cvrgs & Carrier H/E Furnace. Hwt Rented. Ultra Clean & Move In Ready. Shows Beautifully, Not To Be Missed! (id:25308)
Property Details
|
MLS® Number
|
N4601428 |
|
Property Type
|
Single Family |
|
Neigbourhood
|
Keswick |
|
Community Name
|
Keswick South |
|
Amenities Near By
|
Park, Public Transit, Schools |
|
Parking Space Total
|
6 |
Building
|
Bathroom Total
|
3 |
|
Bedrooms Above Ground
|
4 |
|
Bedrooms Total
|
4 |
|
Basement Type
|
Full |
|
Construction Style Attachment
|
Detached |
|
Cooling Type
|
Central Air Conditioning |
|
Exterior Finish
|
Aluminum Siding, Brick |
|
Fireplace Present
|
Yes |
|
Heating Fuel
|
Natural Gas |
|
Heating Type
|
Forced Air |
|
Stories Total
|
2 |
|
Type
|
House |
Parking
Land
|
Acreage
|
No |
|
Land Amenities
|
Park, Public Transit, Schools |
|
Size Irregular
|
36.09 X 88.58 Ft |
|
Size Total Text
|
36.09 X 88.58 Ft |
Rooms
| Level |
Type |
Length |
Width |
Dimensions |
|
Second Level |
Master Bedroom |
5.19 m |
3.36 m |
5.19 m x 3.36 m |
|
Second Level |
Bedroom 2 |
3.66 m |
3.41 m |
3.66 m x 3.41 m |
|
Second Level |
Bedroom 3 |
3.2 m |
3.05 m |
3.2 m x 3.05 m |
|
Second Level |
Bedroom 4 |
3.05 m |
3.05 m |
3.05 m x 3.05 m |
|
Second Level |
Laundry Room |
3.2 m |
1.87 m |
3.2 m x 1.87 m |
|
Main Level |
Family Room |
4.73 m |
4.42 m |
4.73 m x 4.42 m |
|
Main Level |
Dining Room |
4.73 m |
3.97 m |
4.73 m x 3.97 m |
|
Main Level |
Kitchen |
3.38 m |
3.41 m |
3.38 m x 3.41 m |
|
Main Level |
Eating Area |
3.38 m |
3.05 m |
3.38 m x 3.05 m |
https://www.realtor.ca/PropertyDetails.aspx?PropertyId=21223634
