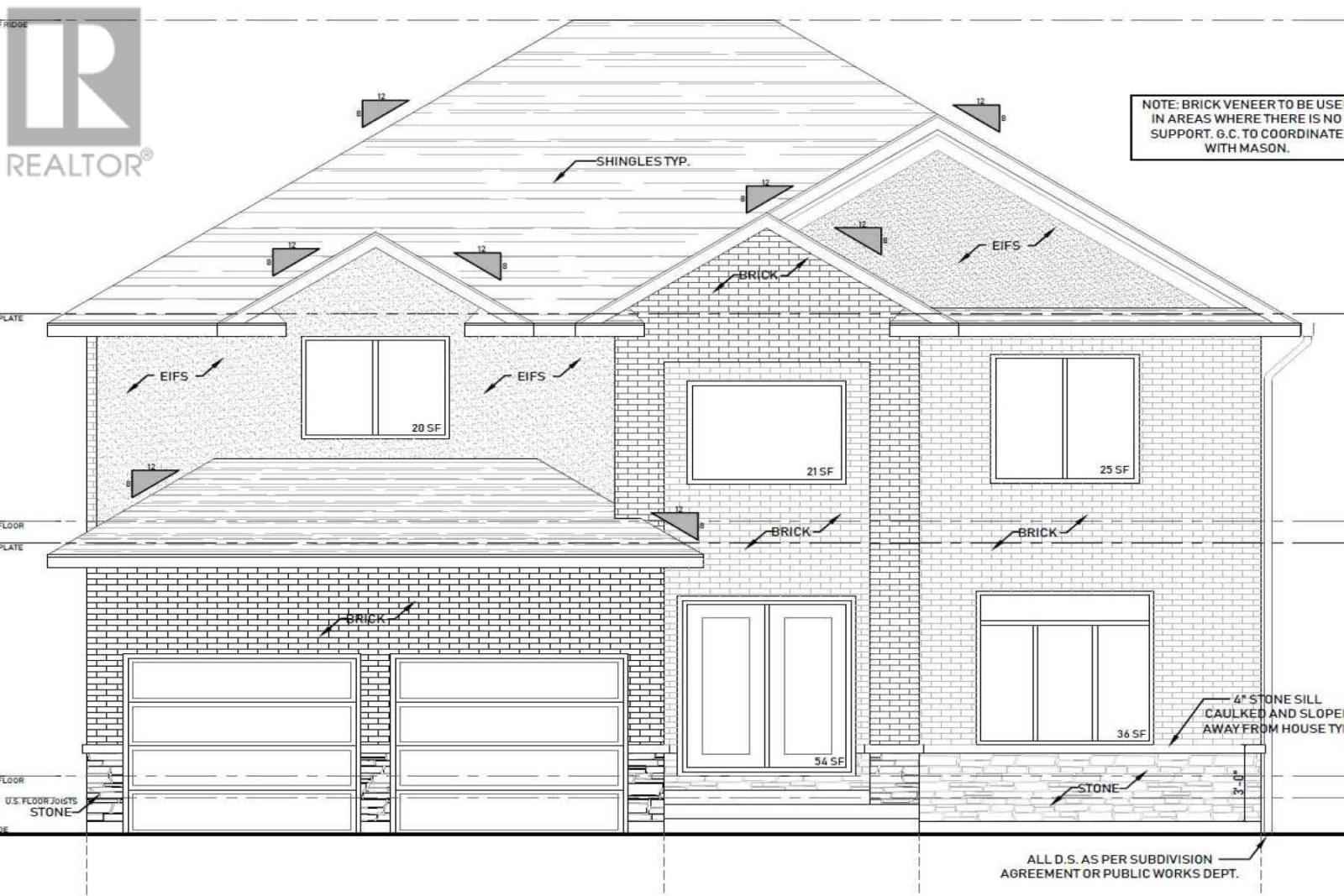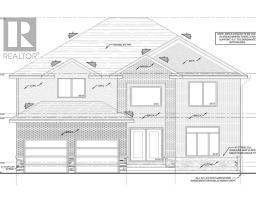4 Bedroom
4 Bathroom
Fireplace
Central Air Conditioning
Forced Air
$729,900
Gorgeous Two Storey 4 Bedroom Home Is One Of The Last Remaining Builds By Habib Homes On Helsinki Court. Steps Away From Talbot Trail P.S. Full Brick W/Stone Skirt And Stucco. Dream Kitchen With Granite Countertops, Walk In Pantry And Centre Island. Main Floor Laundry Room Off The Garage, Hardwood Throughout With Tile In Wet Areas. 4 Bedrooms On Second Floor 4 Full Bath. Quality Finishes Throughout Loaded With Features. Won't Disappoint! (id:25308)
Property Details
|
MLS® Number
|
X4601083 |
|
Property Type
|
Single Family |
|
Neigbourhood
|
Roseland |
|
Parking Space Total
|
6 |
Building
|
Bathroom Total
|
4 |
|
Bedrooms Above Ground
|
4 |
|
Bedrooms Total
|
4 |
|
Basement Development
|
Unfinished |
|
Basement Type
|
N/a (unfinished) |
|
Construction Style Attachment
|
Detached |
|
Cooling Type
|
Central Air Conditioning |
|
Exterior Finish
|
Brick, Stone |
|
Fireplace Present
|
Yes |
|
Heating Fuel
|
Natural Gas |
|
Heating Type
|
Forced Air |
|
Stories Total
|
2 |
|
Type
|
House |
Parking
Land
|
Acreage
|
No |
|
Size Irregular
|
47.74 X 98.49 Ft |
|
Size Total Text
|
47.74 X 98.49 Ft |
Rooms
| Level |
Type |
Length |
Width |
Dimensions |
|
Second Level |
Master Bedroom |
4.72 m |
4.57 m |
4.72 m x 4.57 m |
|
Second Level |
Bedroom 2 |
4.65 m |
3.66 m |
4.65 m x 3.66 m |
|
Second Level |
Bedroom 3 |
4.57 m |
3.66 m |
4.57 m x 3.66 m |
|
Second Level |
Bedroom 4 |
4.42 m |
3.48 m |
4.42 m x 3.48 m |
|
Main Level |
Dining Room |
3.76 m |
3.51 m |
3.76 m x 3.51 m |
|
Main Level |
Family Room |
4.52 m |
4.32 m |
4.52 m x 4.32 m |
|
Main Level |
Kitchen |
4.52 m |
3.12 m |
4.52 m x 3.12 m |
|
Main Level |
Laundry Room |
2.79 m |
2.21 m |
2.79 m x 2.21 m |
|
Main Level |
Living Room |
3.84 m |
3.51 m |
3.84 m x 3.51 m |
|
Main Level |
Other |
4.52 m |
3.73 m |
4.52 m x 3.73 m |
https://purplebricks.ca/on/essex-windsor-kent-lambton/windsor/home-for-sale/hab-1484-helsinki-court-876773


