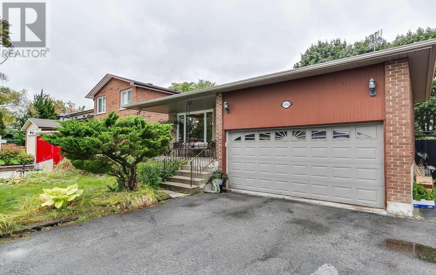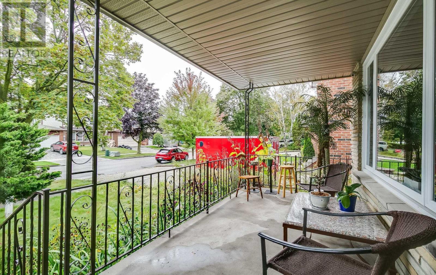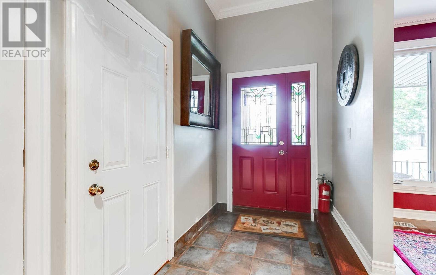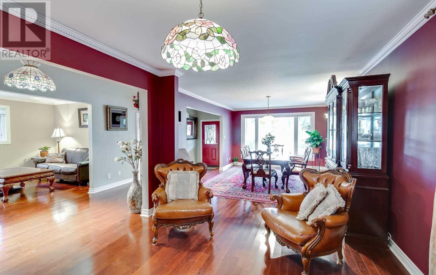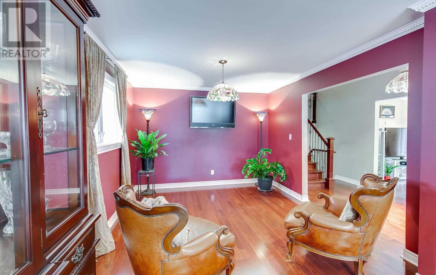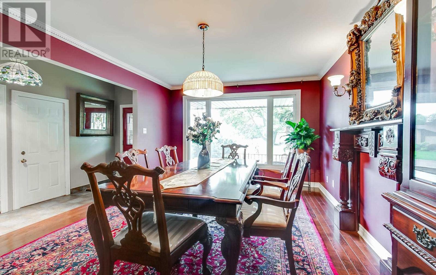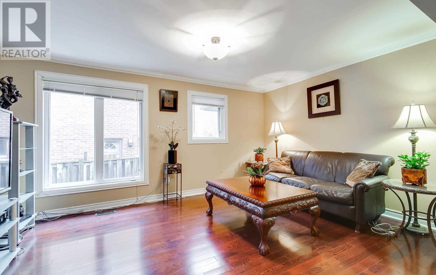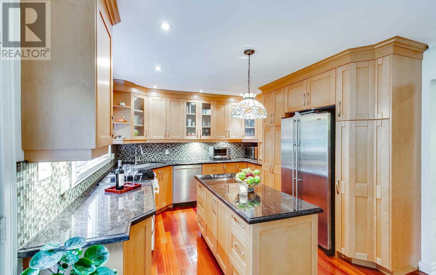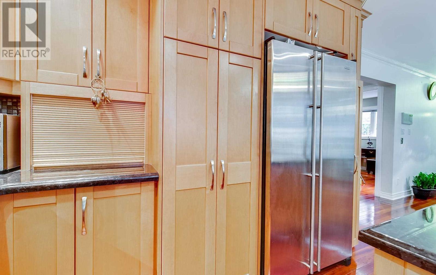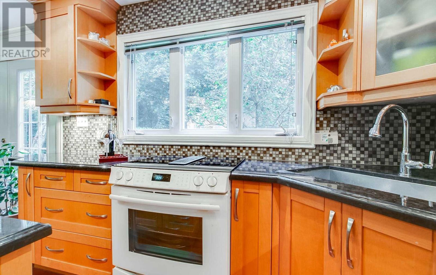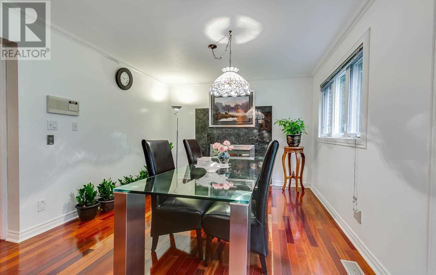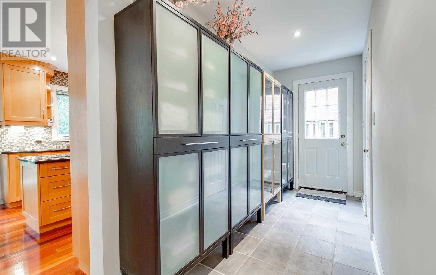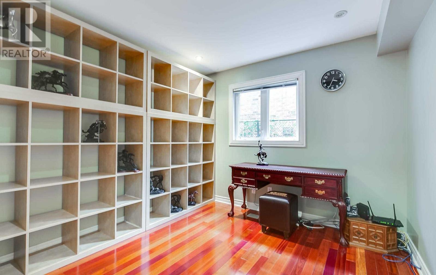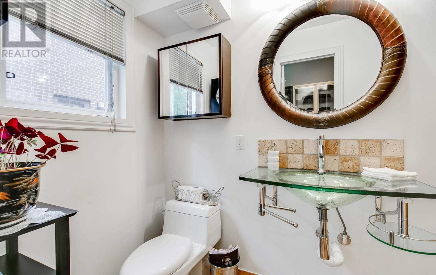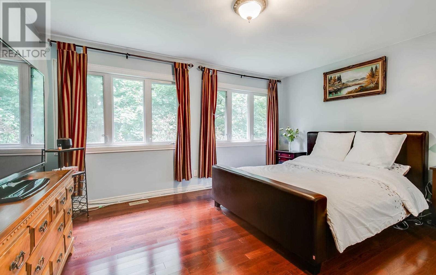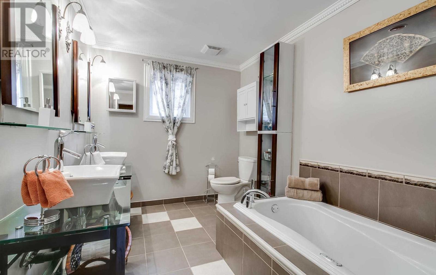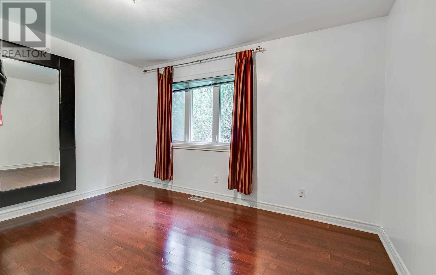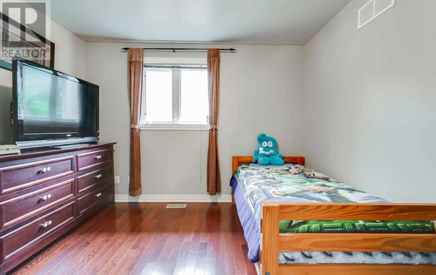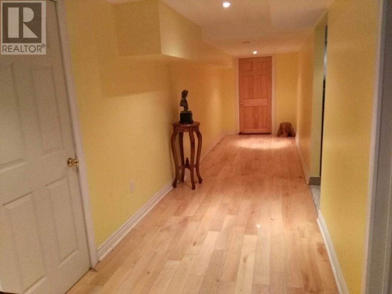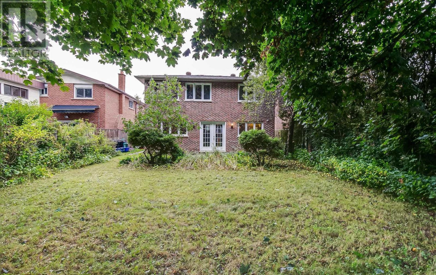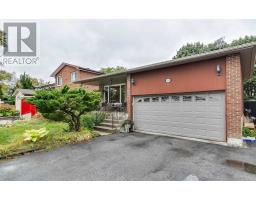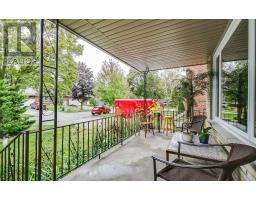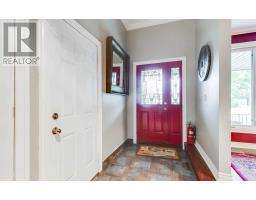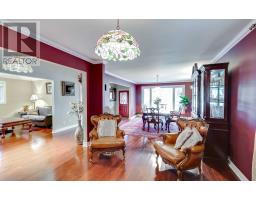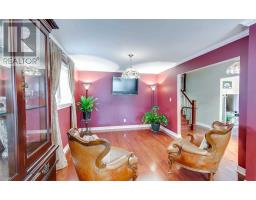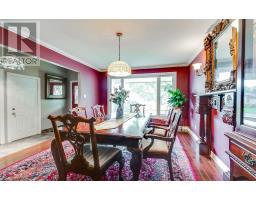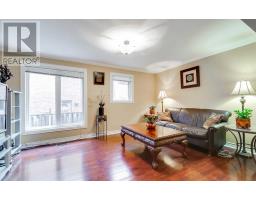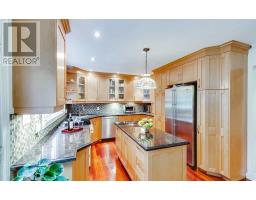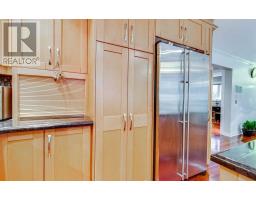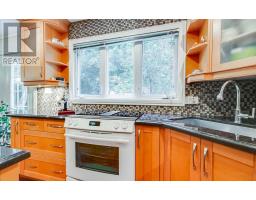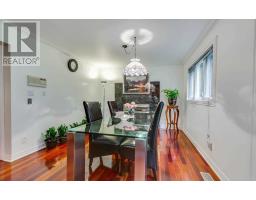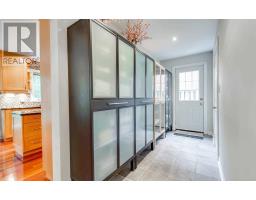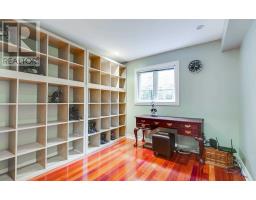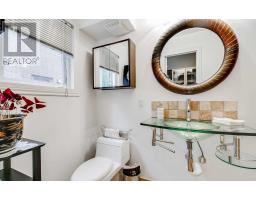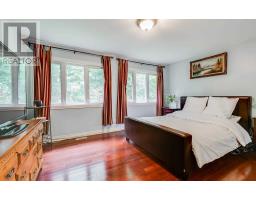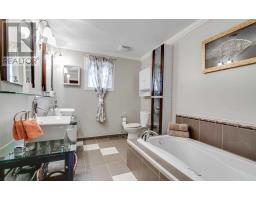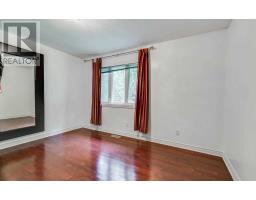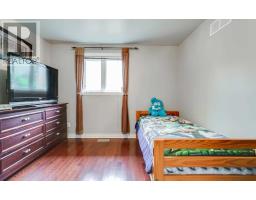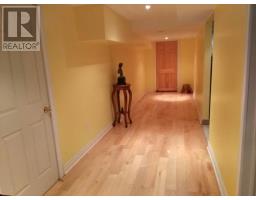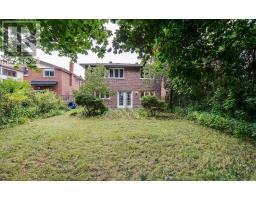5 Bedroom
3 Bathroom
Fireplace
Central Air Conditioning
Forced Air
$748,000
Newly Renovated Home On A Magnificent 143 Ft Deep Lot! Private Treed Yard. Spacious 5 Bedrm, 3 Bath.Hdwd Flr Thr-Out. Open Concept In Living/Dining Rm, Sep Fam/Great Rm.2 Fps,Glass Stain Lit. Gourmet Kit Features: Top Of Line Appl,Center Island,Granite Countertop, Cust Cabinets, Pantry,B Splash, Pot Lights, Brazilian Redwood Flr,E/I Kitchen O/Looks Fam Rm,W/O To Yard.Side Entrance.Spacious Mast Bdrm,Renovated 5Pc Bath, Jacuzzi, Glass Shower,Japanese Basins.**** EXTRAS **** Great Neighborhood, Close To 401, Transit & Shopping Center. Jenn Air:Stove, Fridge, Dw,Cac, Cvc,Elfs, W/D,Window Covering,2 Dining Table Sets,Book Shelf In 4th Br,Cabinets @Ground,Sec Cam. Excl: Glass Stain Lighting In Kit / Dining Room. (id:25308)
Property Details
|
MLS® Number
|
E4597829 |
|
Property Type
|
Single Family |
|
Community Name
|
Liverpool |
|
Parking Space Total
|
4 |
Building
|
Bathroom Total
|
3 |
|
Bedrooms Above Ground
|
5 |
|
Bedrooms Total
|
5 |
|
Construction Style Attachment
|
Detached |
|
Construction Style Split Level
|
Backsplit |
|
Cooling Type
|
Central Air Conditioning |
|
Exterior Finish
|
Brick |
|
Fireplace Present
|
Yes |
|
Heating Fuel
|
Natural Gas |
|
Heating Type
|
Forced Air |
|
Type
|
House |
Parking
Land
|
Acreage
|
No |
|
Size Irregular
|
45 X 143.12 Ft |
|
Size Total Text
|
45 X 143.12 Ft |
Rooms
| Level |
Type |
Length |
Width |
Dimensions |
|
Lower Level |
Bedroom 5 |
3.25 m |
3.15 m |
3.25 m x 3.15 m |
|
Lower Level |
Recreational, Games Room |
5.55 m |
3.24 m |
5.55 m x 3.24 m |
|
Lower Level |
Laundry Room |
|
|
|
|
Main Level |
Living Room |
5.3 m |
3.65 m |
5.3 m x 3.65 m |
|
Main Level |
Dining Room |
5.6 m |
3.3 m |
5.6 m x 3.3 m |
|
Main Level |
Great Room |
4.47 m |
3.44 m |
4.47 m x 3.44 m |
|
Upper Level |
Master Bedroom |
4.4 m |
3.7 m |
4.4 m x 3.7 m |
|
Upper Level |
Bedroom 2 |
4.05 m |
3 m |
4.05 m x 3 m |
|
Upper Level |
Bedroom 3 |
3 m |
2.8 m |
3 m x 2.8 m |
|
Ground Level |
Kitchen |
3.35 m |
3.39 m |
3.35 m x 3.39 m |
|
Ground Level |
Family Room |
5.12 m |
3.39 m |
5.12 m x 3.39 m |
|
Ground Level |
Bedroom 4 |
2.98 m |
2.86 m |
2.98 m x 2.86 m |
https://www.realtor.ca/PropertyDetails.aspx?PropertyId=21209359
