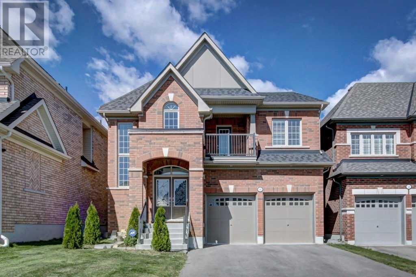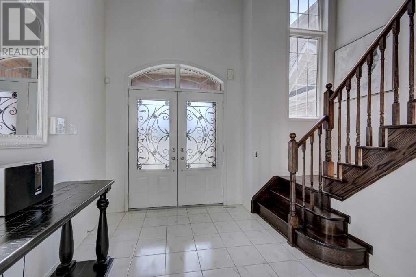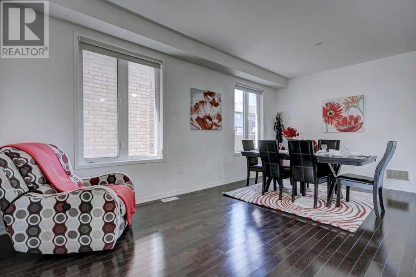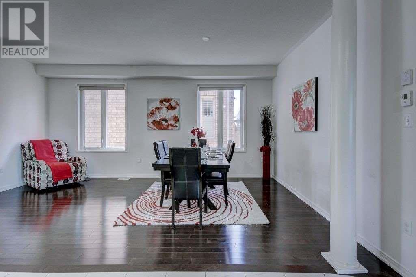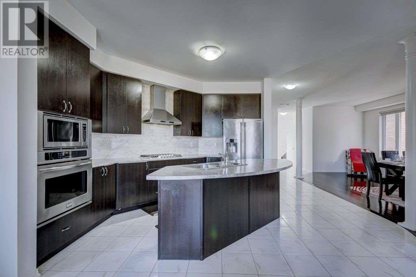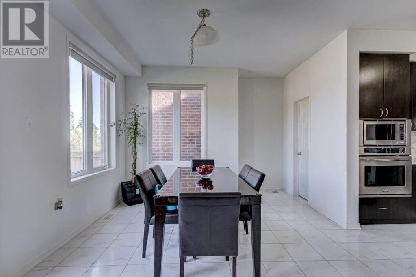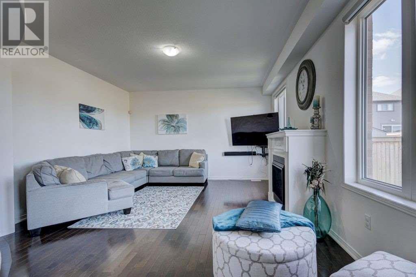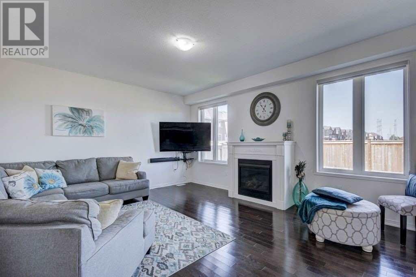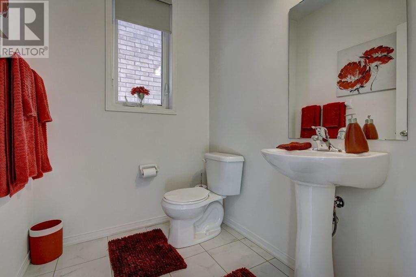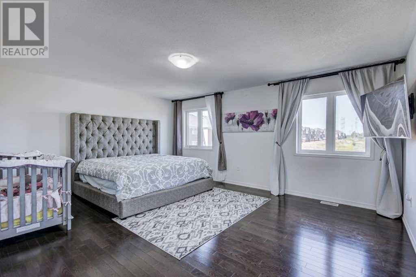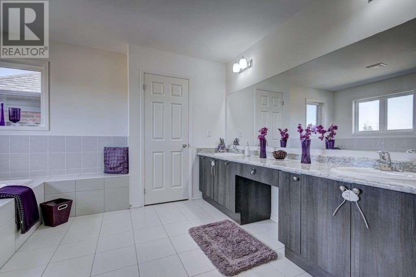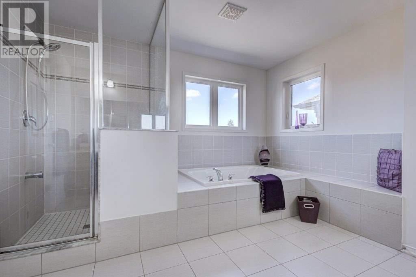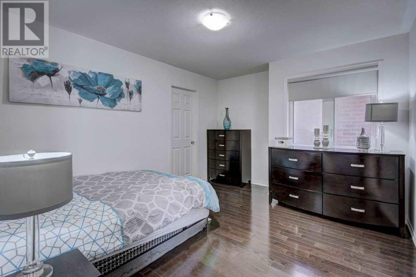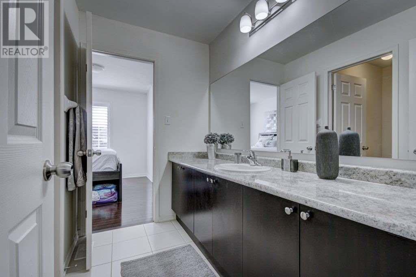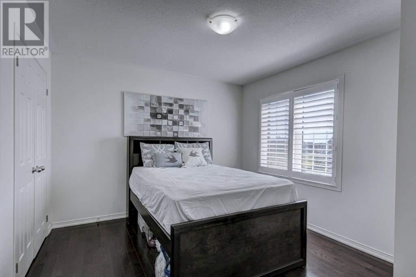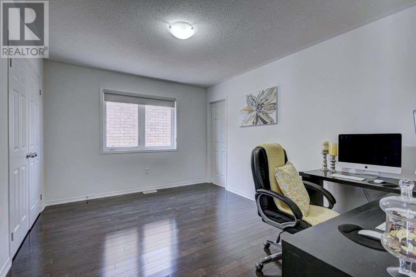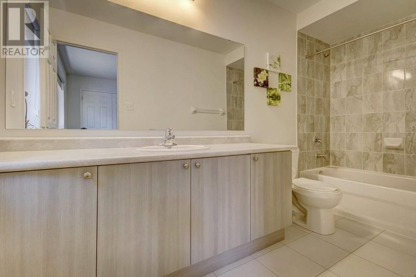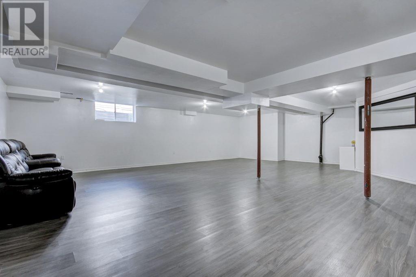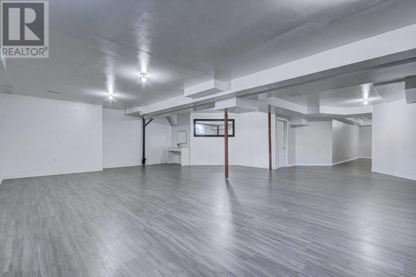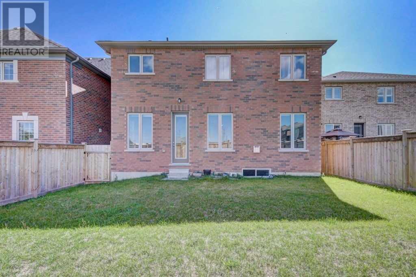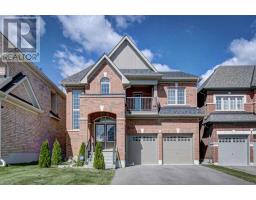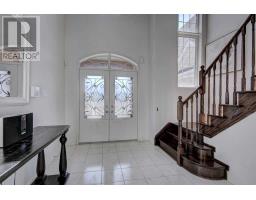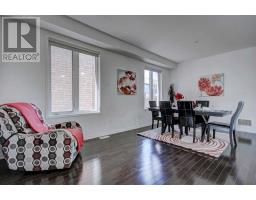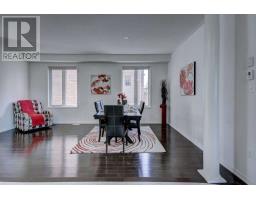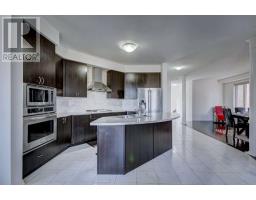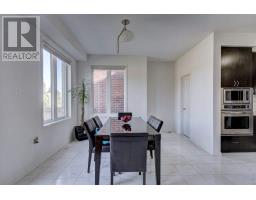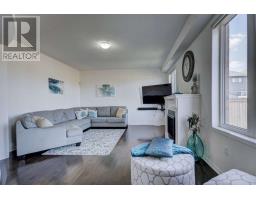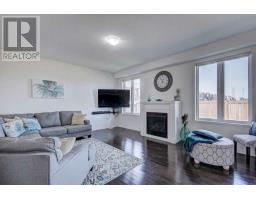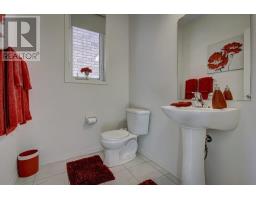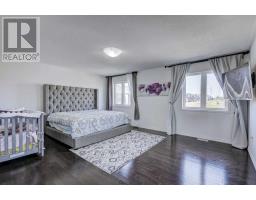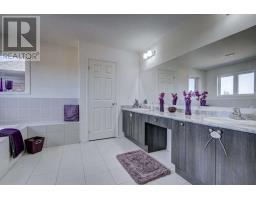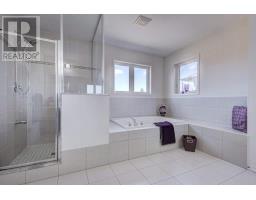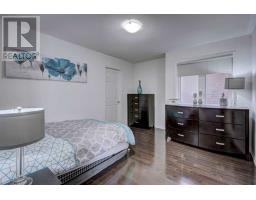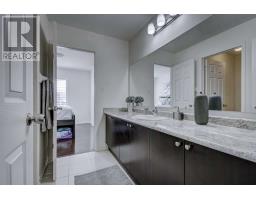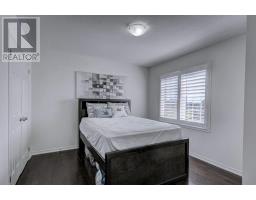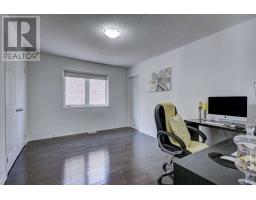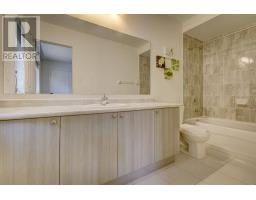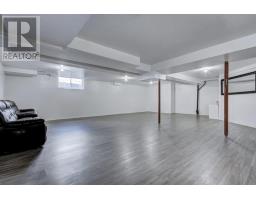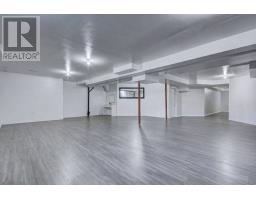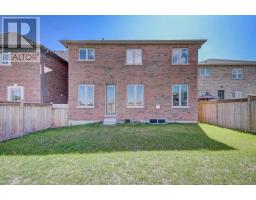148 Hyperion Crt Oshawa, Ontario L1L 0K1
4 Bedroom
4 Bathroom
Fireplace
Central Air Conditioning
Forced Air
$789,999
**A Must See Property** Premium Lot Located On A Court! Beautiful Detached 4 Bedroom Home ! Over 3000 Sqft Of Living Space, Soaring 9Ft Ceilings, Oakwood Stairs & Hardwood Flooring Throughout. Built-In Stainless Steel Appliances, Upgraded Kitchen Cabinets. Sep Entrance To Bsmt. Bright And Spacious Open Concept Main Floor Layout! Mins Drive To Durham College/Uoft, Hwy 407, Future Elementary School And Park!!**** EXTRAS **** /S Built-In Gas Stove, Gas Oven & Microwave, S/S Fridge (In Kitchen), Washer, Dryer, Hwt (Rental ), Furnace (Owned), Alarm System (Rented), Exclude Fridge In Basement! (id:25308)
Property Details
| MLS® Number | E4581528 |
| Property Type | Single Family |
| Neigbourhood | Windfields |
| Community Name | Windfields |
| Parking Space Total | 6 |
Building
| Bathroom Total | 4 |
| Bedrooms Above Ground | 4 |
| Bedrooms Total | 4 |
| Basement Development | Finished |
| Basement Features | Separate Entrance |
| Basement Type | N/a (finished) |
| Construction Style Attachment | Detached |
| Cooling Type | Central Air Conditioning |
| Fireplace Present | Yes |
| Heating Fuel | Natural Gas |
| Heating Type | Forced Air |
| Stories Total | 2 |
| Type | House |
Parking
| Attached garage |
Land
| Acreage | No |
| Size Irregular | 49.57 X 108.72 Ft ; Irregular |
| Size Total Text | 49.57 X 108.72 Ft ; Irregular |
Rooms
| Level | Type | Length | Width | Dimensions |
|---|---|---|---|---|
| Second Level | Master Bedroom | 5.49 m | 4.27 m | 5.49 m x 4.27 m |
| Second Level | Bedroom 2 | 3.54 m | 3.35 m | 3.54 m x 3.35 m |
| Second Level | Bedroom 3 | 3.66 m | 3.29 m | 3.66 m x 3.29 m |
| Second Level | Bedroom 4 | 4.27 m | 3.41 m | 4.27 m x 3.41 m |
| Main Level | Living Room | 3.35 m | 5.79 m | 3.35 m x 5.79 m |
| Main Level | Dining Room | 3.35 m | 5.79 m | 3.35 m x 5.79 m |
| Main Level | Family Room | 5.49 m | 4.27 m | 5.49 m x 4.27 m |
| Main Level | Kitchen | 3.35 m | 3.51 m | 3.35 m x 3.51 m |
| Main Level | Eating Area | 3.6 m | 3.66 m | 3.6 m x 3.66 m |
| Main Level | Laundry Room |
https://www.realtor.ca/PropertyDetails.aspx?PropertyId=21152435
Interested?
Contact us for more information
