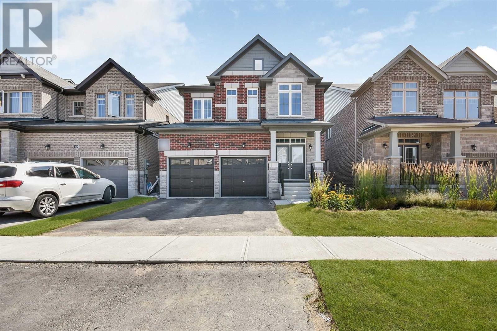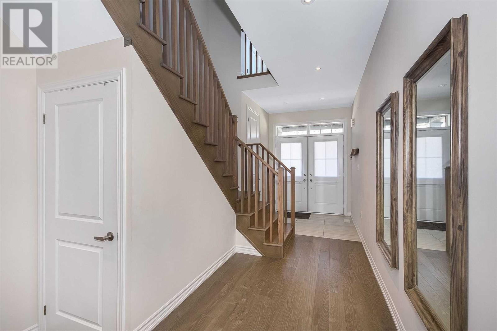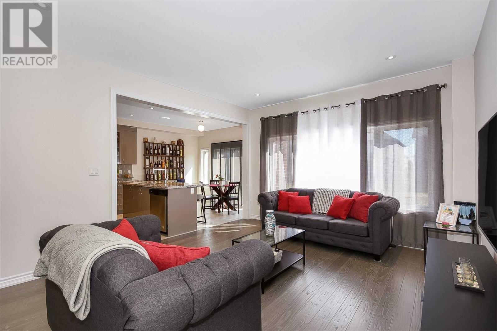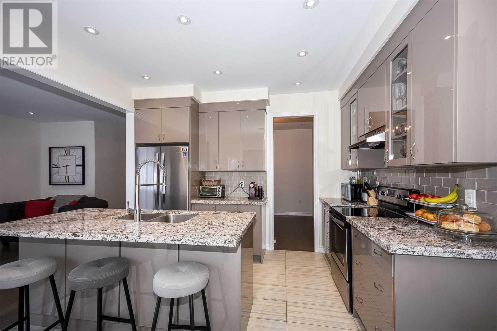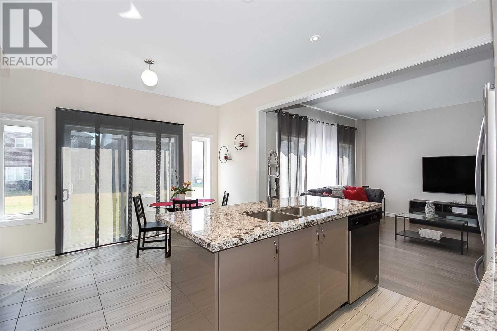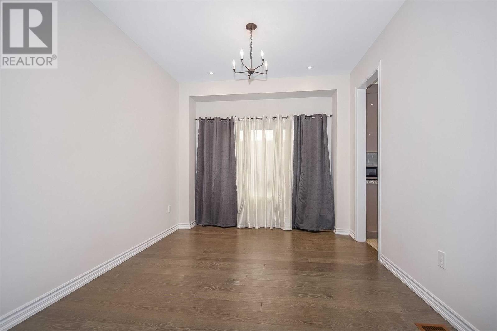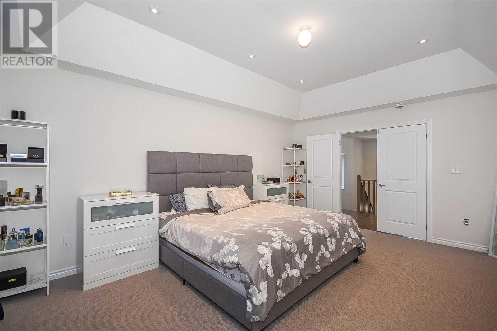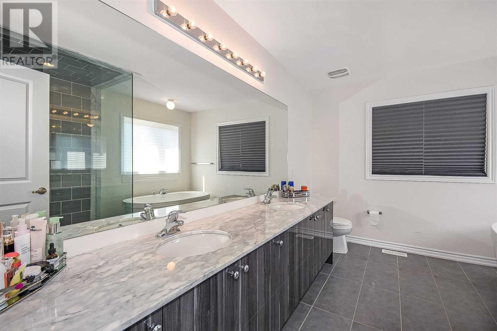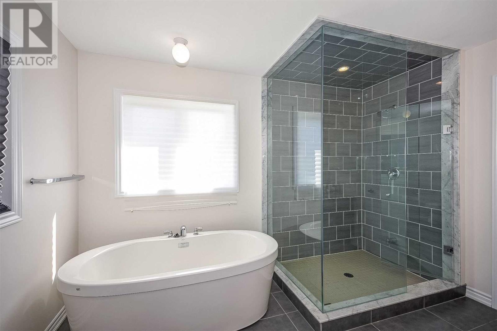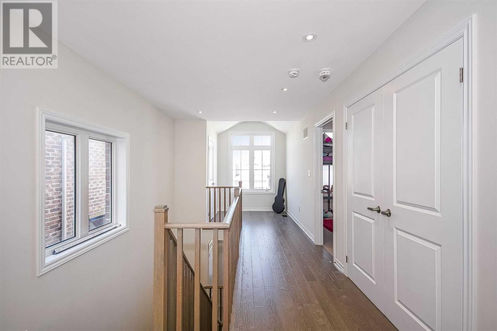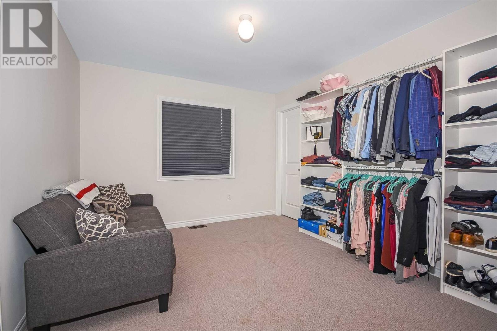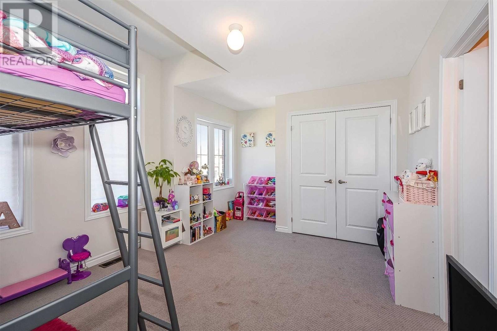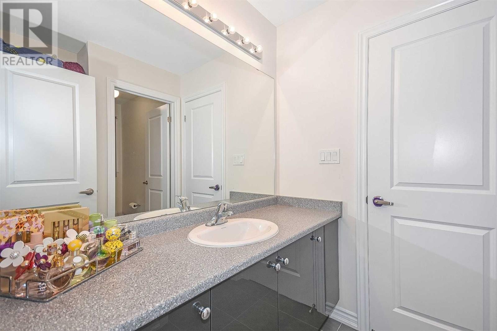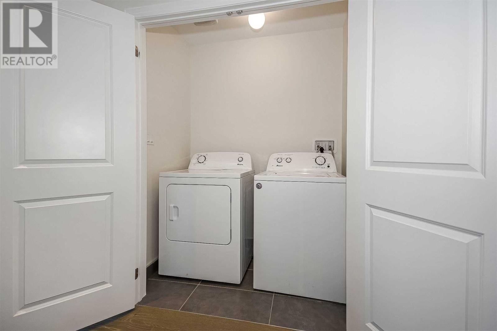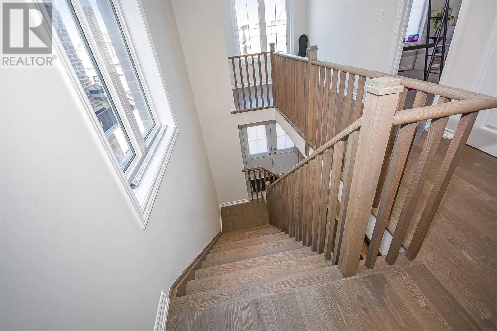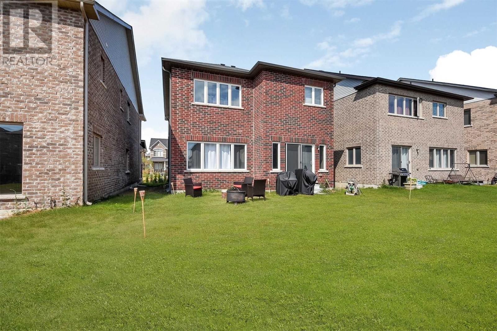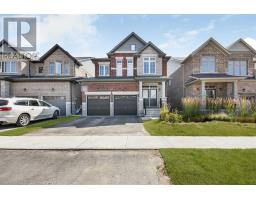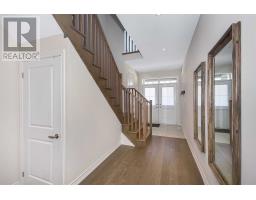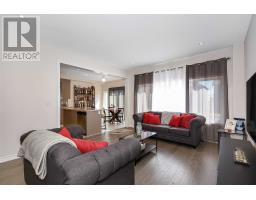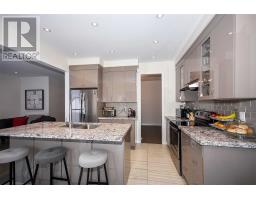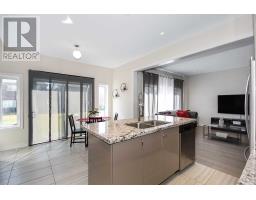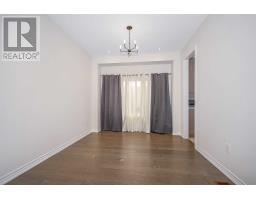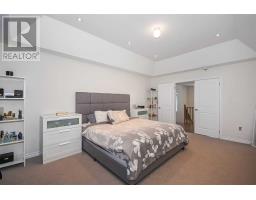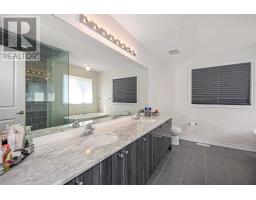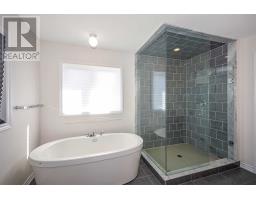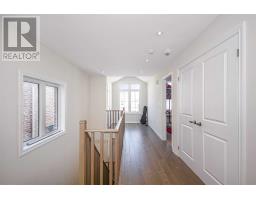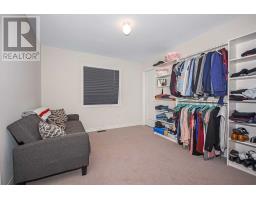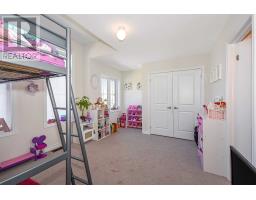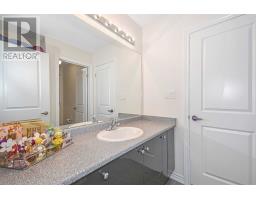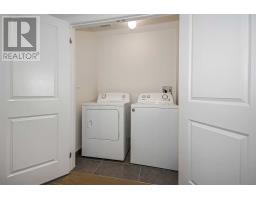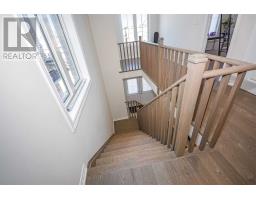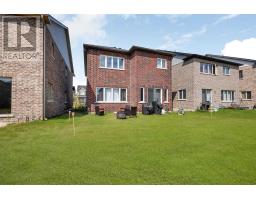1460 Farrow Cres Innisfil, Ontario L9S 4R7
3 Bedroom
3 Bathroom
Central Air Conditioning
Forced Air
$679,999
A Must See! Situated On A Quiet Crescent, This Lovely Home Boasts Over 2100 Sq. Ft Of Living Space With A Fully Functional Layout And An Endless Amount Of Upgrades. All Finishings Chosen By Professional Designer. Cunningham Model. Extra Wide Plank Hardwood Floors. High Gloss Super Upgraded Kitchen Cabinets And Kitchen Counters. Upgraded Stainless Steel Appliances, Upgraded Bathrooms And Cabinetry. Pot Lights, Smooth Ceiling**** EXTRAS **** Zancor Built Home, Tarion Warranty, Walking Distance To Lake, Upgraded Appliances. Excluding Window Coverings And Bar Shelving In Kitchen (id:25308)
Property Details
| MLS® Number | N4563716 |
| Property Type | Single Family |
| Community Name | Alcona |
| Parking Space Total | 6 |
Building
| Bathroom Total | 3 |
| Bedrooms Above Ground | 3 |
| Bedrooms Total | 3 |
| Basement Development | Unfinished |
| Basement Type | Full (unfinished) |
| Construction Style Attachment | Detached |
| Cooling Type | Central Air Conditioning |
| Exterior Finish | Brick, Stone |
| Heating Fuel | Natural Gas |
| Heating Type | Forced Air |
| Stories Total | 2 |
| Type | House |
Parking
| Garage |
Land
| Acreage | No |
| Size Irregular | 36.09 X 114.83 Ft |
| Size Total Text | 36.09 X 114.83 Ft |
Rooms
| Level | Type | Length | Width | Dimensions |
|---|---|---|---|---|
| Second Level | Master Bedroom | 4.01 m | 5.33 m | 4.01 m x 5.33 m |
| Second Level | Bedroom 2 | 4.11 m | 3.3 m | 4.11 m x 3.3 m |
| Second Level | Bedroom 3 | 3.66 m | 3.2 m | 3.66 m x 3.2 m |
| Second Level | Loft | 2.13 m | 2.21 m | 2.13 m x 2.21 m |
| Main Level | Kitchen | 3.66 m | 2.44 m | 3.66 m x 2.44 m |
| Main Level | Eating Area | 3.66 m | 2.6 m | 3.66 m x 2.6 m |
| Main Level | Great Room | 3.96 m | 4.83 m | 3.96 m x 4.83 m |
| Main Level | Dining Room | 3.66 m | 3.05 m | 3.66 m x 3.05 m |
https://www.realtor.ca/PropertyDetails.aspx?PropertyId=21092180
Interested?
Contact us for more information
