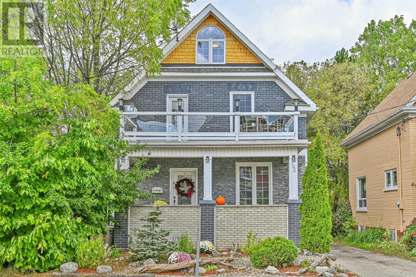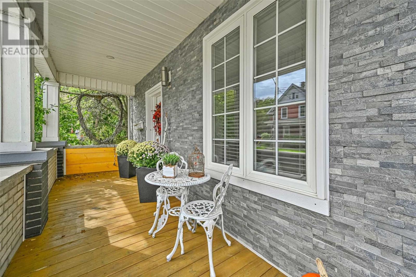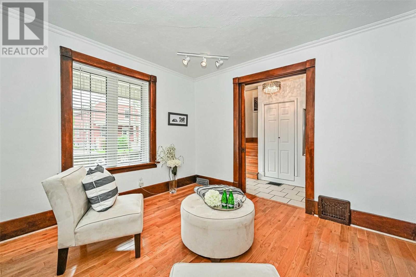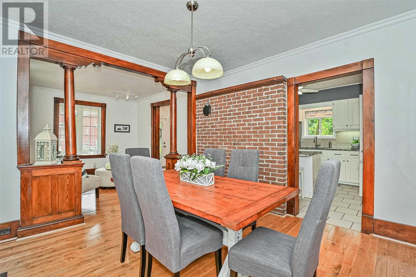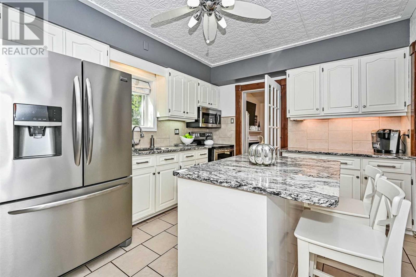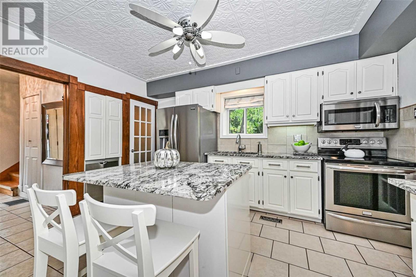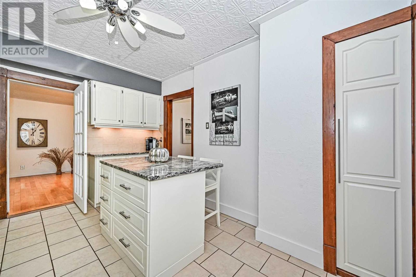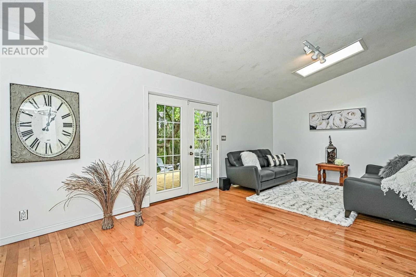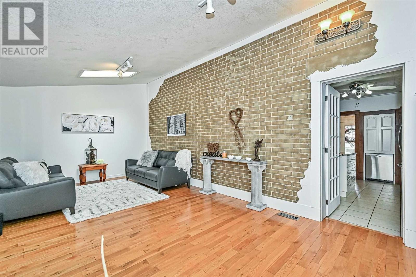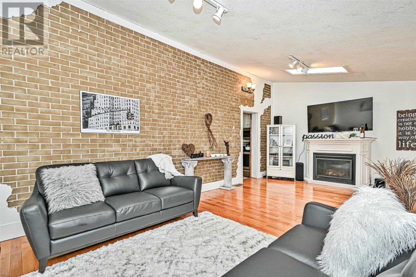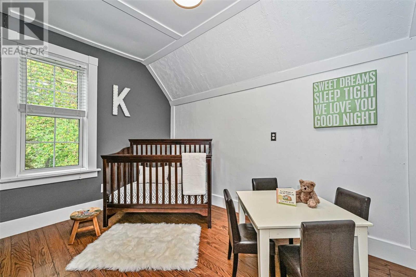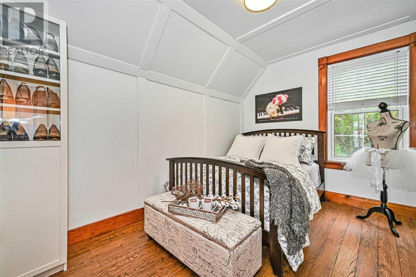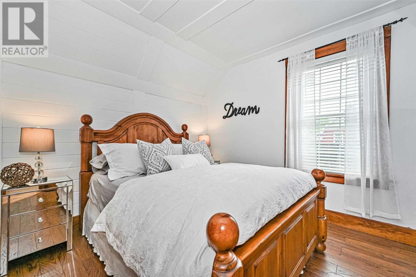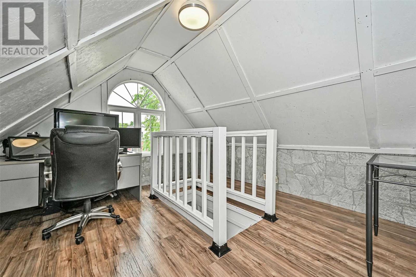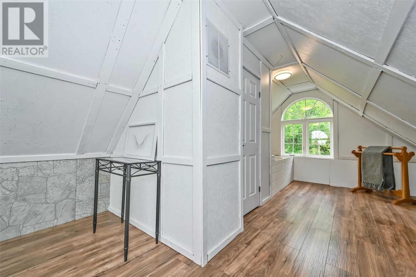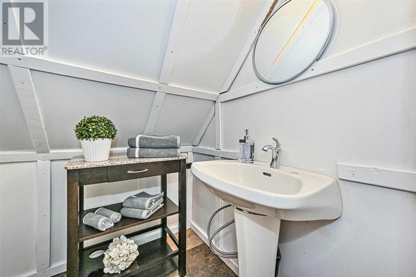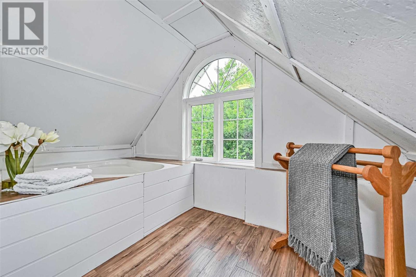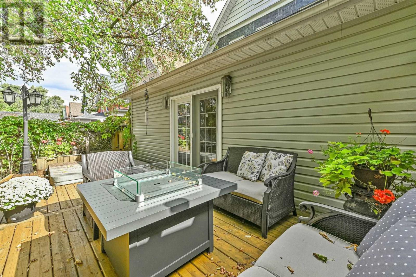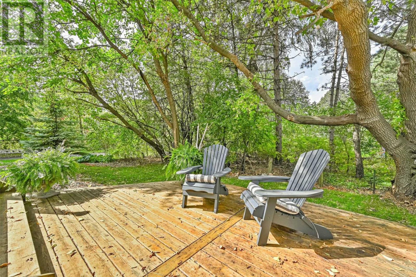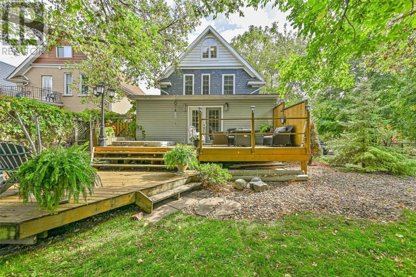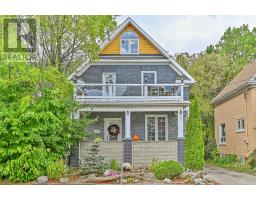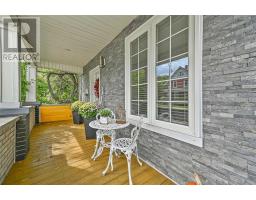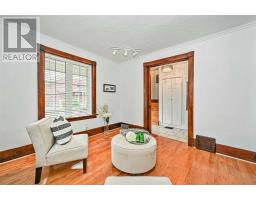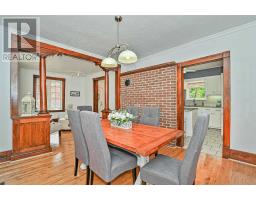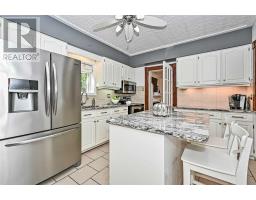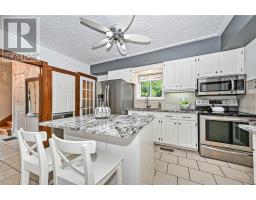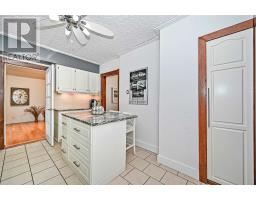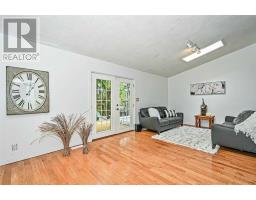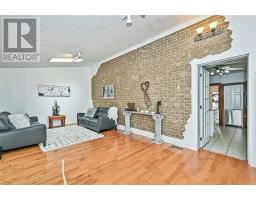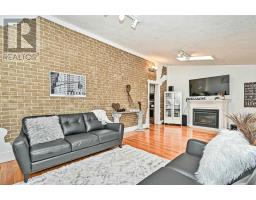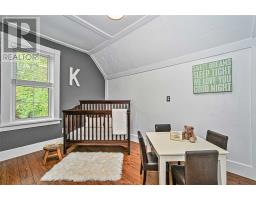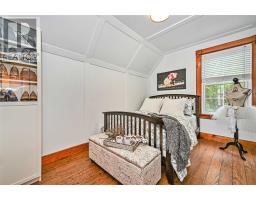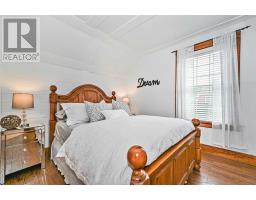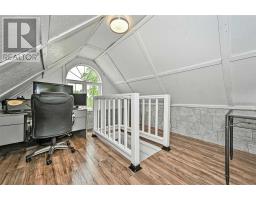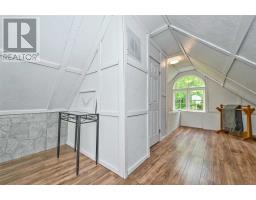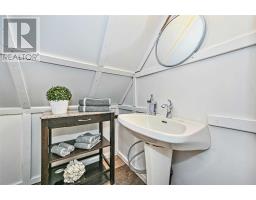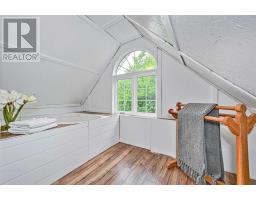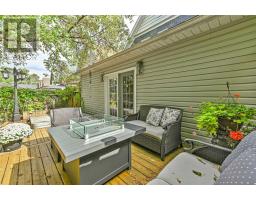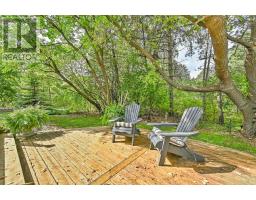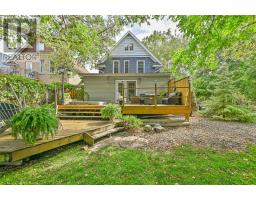146 Peter St Kitchener, Ontario N2G 3K5
3 Bedroom
2 Bathroom
Fireplace
Central Air Conditioning
Forced Air
$574,800
Location Location Location. Situated At End Of Street. Abutting Conservation, Upgraded Century Home Where Modern Meets Style And Architectural Detail Is Honoured. Family-Size Upgraded Kitchen Undermount Sinks, Granite. Opens To Large Family Room. Addition W/ Walk-Out To Two-Tiered Deck. Surrounded By Nature! Must See! Iron Horse Trail And Conservation.**** EXTRAS **** Great Front Porch And Balcony Above, Fin.Loft W/Bathroom, Updated Electrical And Plumbing,Most Windows, S/S Appl (2017), Washer&Dryer, All Elfs, Window Covers. Exclu: Light Standard On Deck, Napoleon Fireplace. Hot Tub On Deck(""As Is"") (id:25308)
Property Details
| MLS® Number | X4595180 |
| Property Type | Single Family |
| Neigbourhood | Mill Courtland Woodside Park |
| Amenities Near By | Park |
| Features | Conservation/green Belt |
| Parking Space Total | 3 |
Building
| Bathroom Total | 2 |
| Bedrooms Above Ground | 3 |
| Bedrooms Total | 3 |
| Basement Development | Unfinished |
| Basement Features | Separate Entrance |
| Basement Type | N/a (unfinished) |
| Construction Style Attachment | Detached |
| Cooling Type | Central Air Conditioning |
| Exterior Finish | Brick |
| Fireplace Present | Yes |
| Heating Fuel | Natural Gas |
| Heating Type | Forced Air |
| Stories Total | 3 |
| Type | House |
Land
| Acreage | No |
| Land Amenities | Park |
| Size Irregular | 36 X 87 Ft |
| Size Total Text | 36 X 87 Ft |
Rooms
| Level | Type | Length | Width | Dimensions |
|---|---|---|---|---|
| Second Level | Master Bedroom | 3.11 m | 3.35 m | 3.11 m x 3.35 m |
| Second Level | Bedroom 2 | 2.55 m | 3.63 m | 2.55 m x 3.63 m |
| Second Level | Bedroom 3 | 2.44 m | 3.56 m | 2.44 m x 3.56 m |
| Third Level | Loft | 3.68 m | 7.34 m | 3.68 m x 7.34 m |
| Ground Level | Living Room | 3.54 m | 3.68 m | 3.54 m x 3.68 m |
| Ground Level | Dining Room | 3.63 m | 3.68 m | 3.63 m x 3.68 m |
| Ground Level | Kitchen | 3.17 m | 4.15 m | 3.17 m x 4.15 m |
| Ground Level | Family Room | 3.5 m | 7.12 m | 3.5 m x 7.12 m |
Interested?
Contact us for more information
