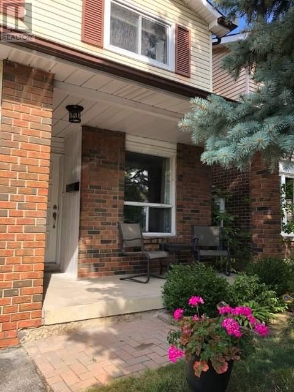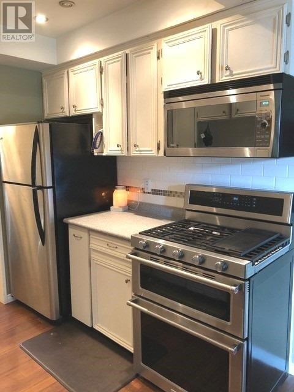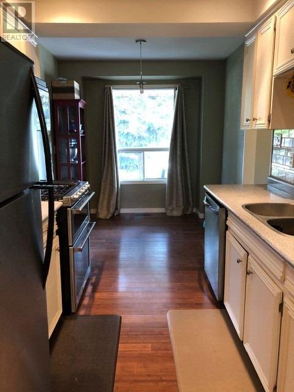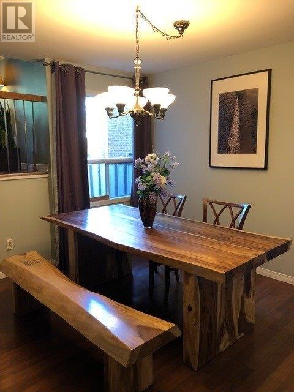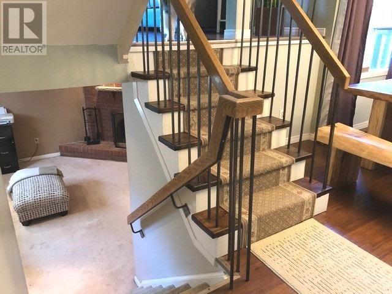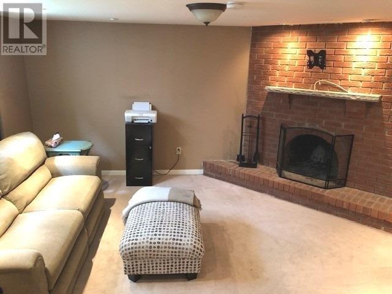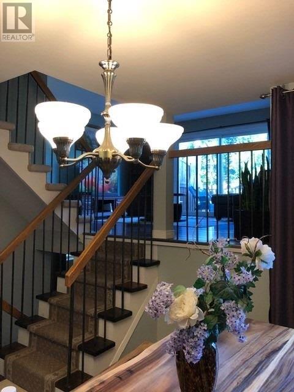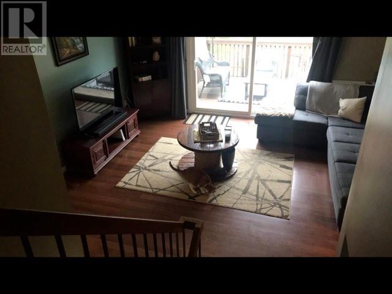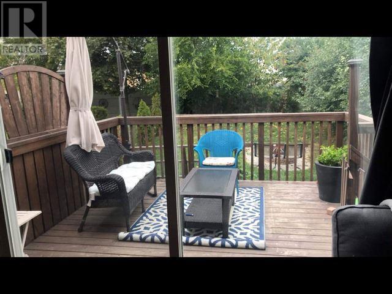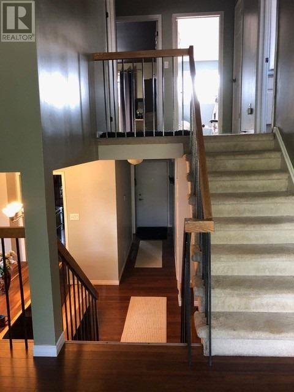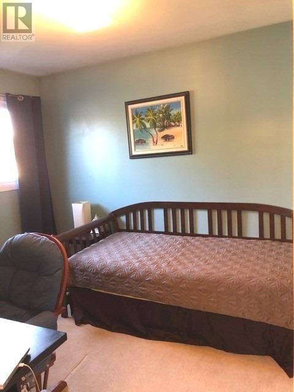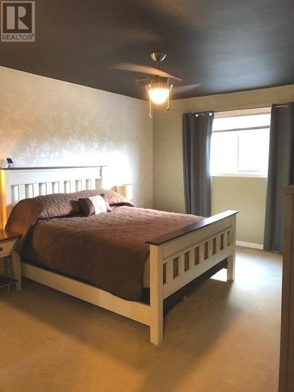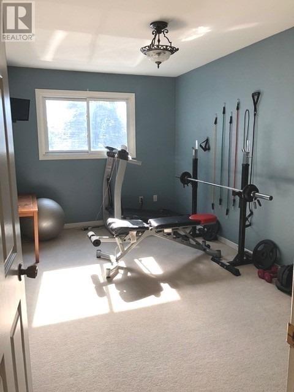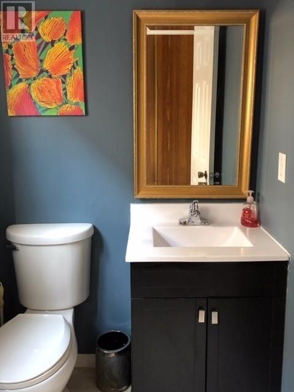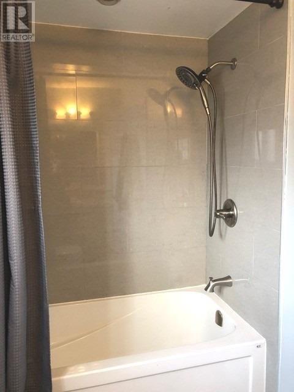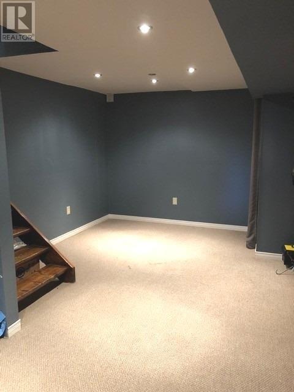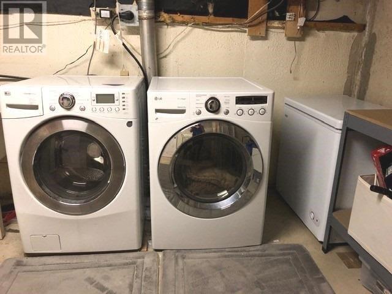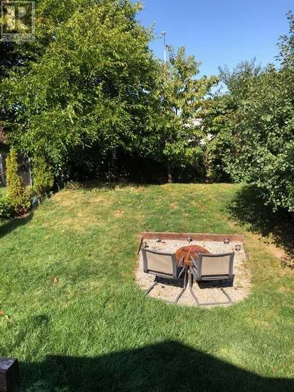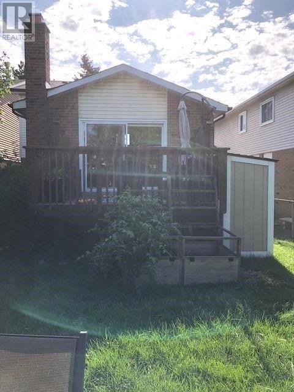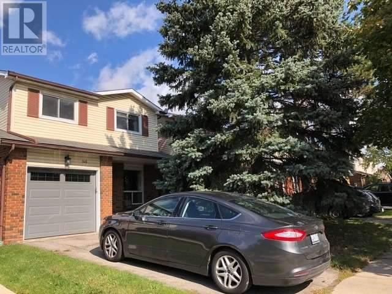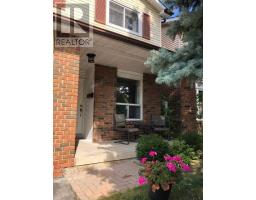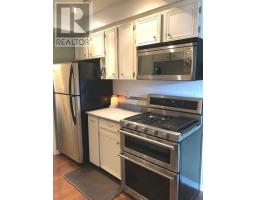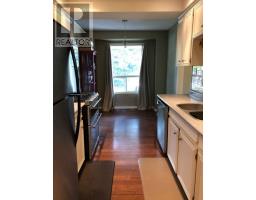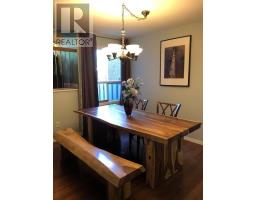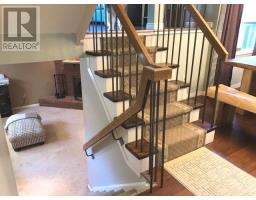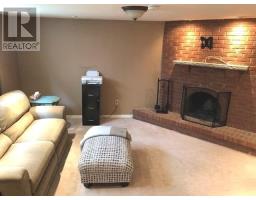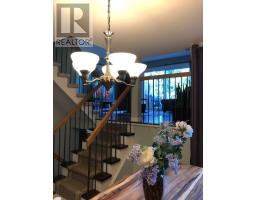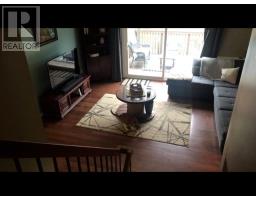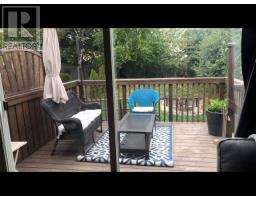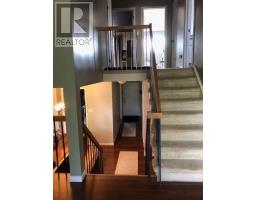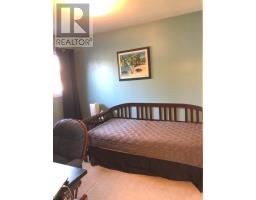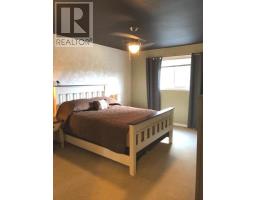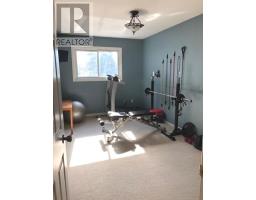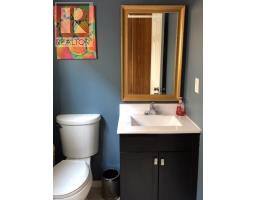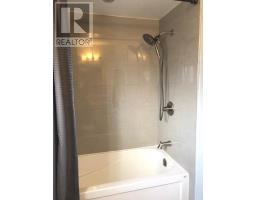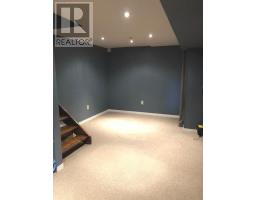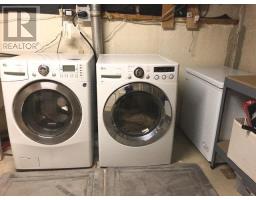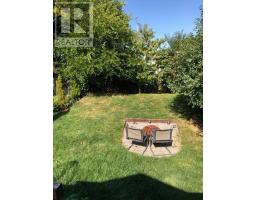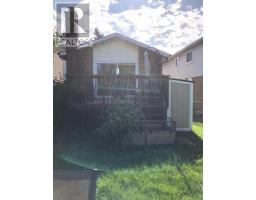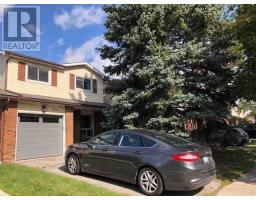146 Elderwood Pl Brampton, Ontario L6V 3N3
4 Bedroom
2 Bathroom
Fireplace
Central Air Conditioning
Forced Air
$669,900
This Home Has Been Beautifully Updated! On A Quiet Cul-De-Sac, It Features An Eat-In Kitchen, Family Room W/ Wood-Burning Fireplace, Finished Basement, Updated Bathrooms, Custom Deck & Shed. Treed, Private Yard W/ Fire Pit. Access To Etobicoke Creek Trail. ** This is a linked property.** **** EXTRAS **** S/S Frdg, S/S B/I M/Wave, S/S B/I D/Washer, High-Eff Washer/Dryer, New 2015 Grg Dr Opener W/ Remote & Keypad, A/C 2013, Roof 2014, High-Eff Furnace 2015, Updated Electrical Panel 2014, Water Protection, Weeping Trees 2015, Sliding Drs 2015 (id:25308)
Property Details
| MLS® Number | W4590403 |
| Property Type | Single Family |
| Community Name | Brampton North |
| Amenities Near By | Public Transit |
| Features | Cul-de-sac, Wooded Area, Conservation/green Belt |
| Parking Space Total | 2 |
Building
| Bathroom Total | 2 |
| Bedrooms Above Ground | 3 |
| Bedrooms Below Ground | 1 |
| Bedrooms Total | 4 |
| Basement Development | Finished |
| Basement Type | N/a (finished) |
| Construction Style Attachment | Detached |
| Construction Style Split Level | Backsplit |
| Cooling Type | Central Air Conditioning |
| Exterior Finish | Aluminum Siding, Brick |
| Fireplace Present | Yes |
| Heating Fuel | Natural Gas |
| Heating Type | Forced Air |
| Type | House |
Parking
| Garage |
Land
| Acreage | No |
| Land Amenities | Public Transit |
| Size Irregular | 30 X 135 Ft |
| Size Total Text | 30 X 135 Ft |
| Surface Water | River/stream |
Rooms
| Level | Type | Length | Width | Dimensions |
|---|---|---|---|---|
| Lower Level | Family Room | 4.58 m | 4.09 m | 4.58 m x 4.09 m |
| Main Level | Kitchen | 4.84 m | 2.43 m | 4.84 m x 2.43 m |
| Main Level | Dining Room | 3.43 m | 2.67 m | 3.43 m x 2.67 m |
| Sub-basement | Bedroom | 5.94 m | 3.5 m | 5.94 m x 3.5 m |
| Upper Level | Master Bedroom | 4.55 m | 3.57 m | 4.55 m x 3.57 m |
| Upper Level | Bedroom | 4.55 m | 2.68 m | 4.55 m x 2.68 m |
| Upper Level | Bedroom | 3.11 m | 2.72 m | 3.11 m x 2.72 m |
| In Between | Living Room | 4.66 m | 4.31 m | 4.66 m x 4.31 m |
https://www.realtor.ca/PropertyDetails.aspx?PropertyId=21182562
Interested?
Contact us for more information
