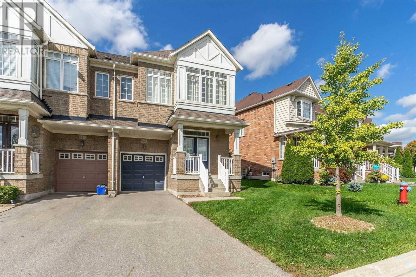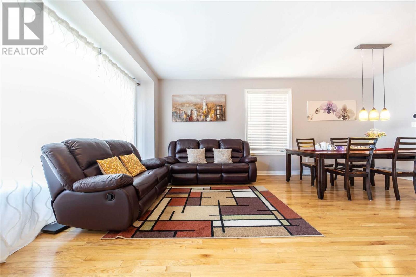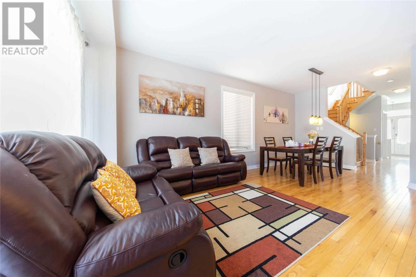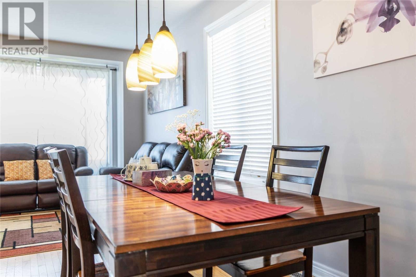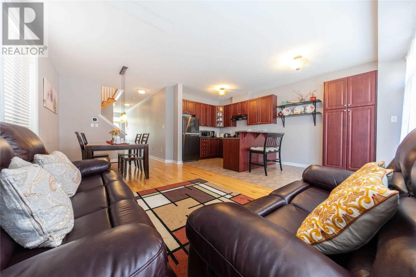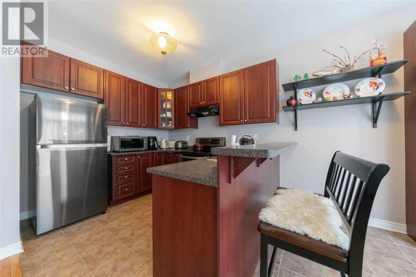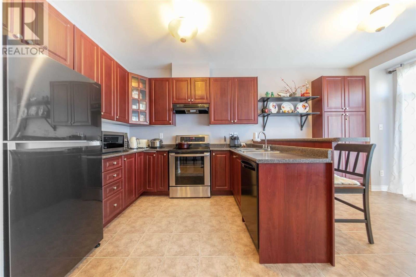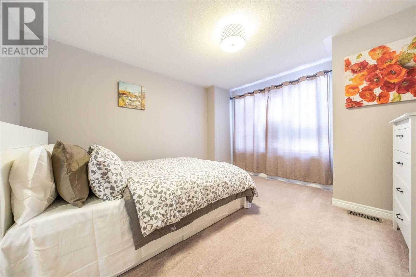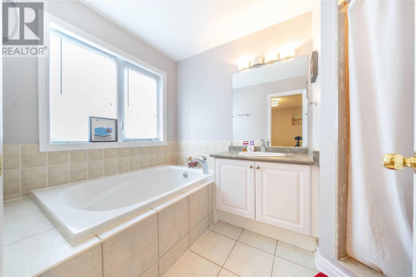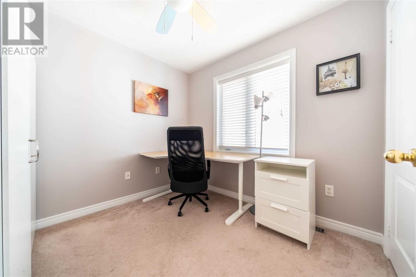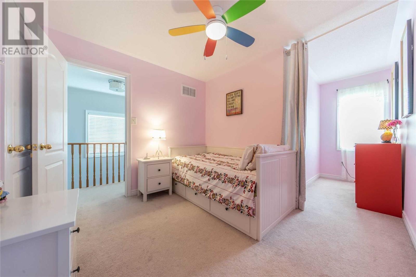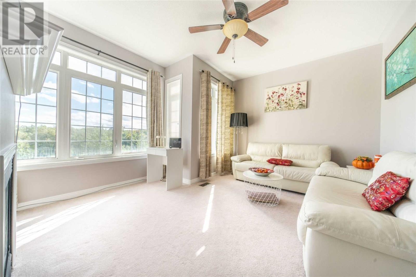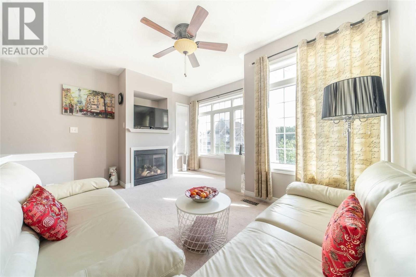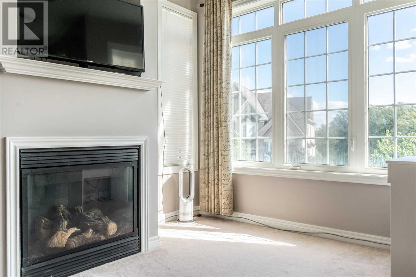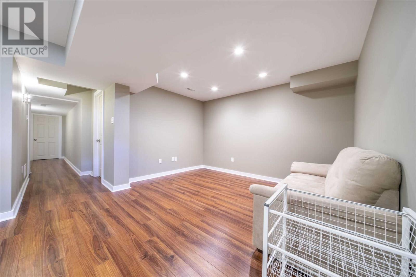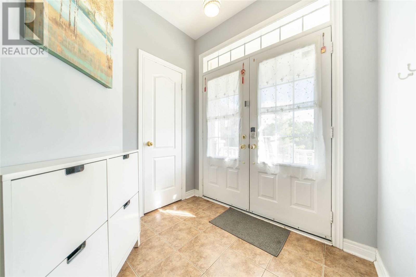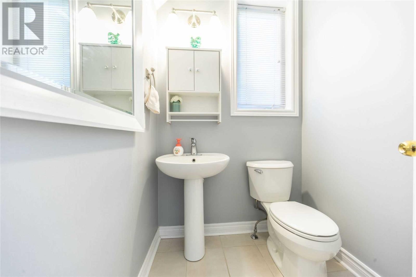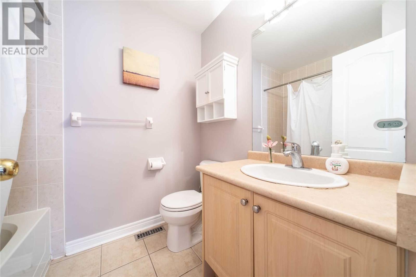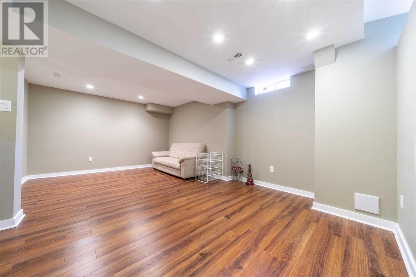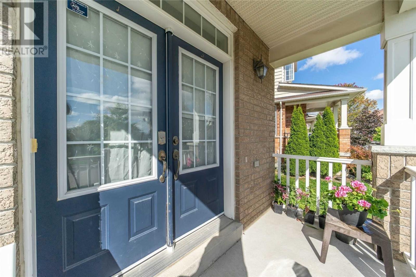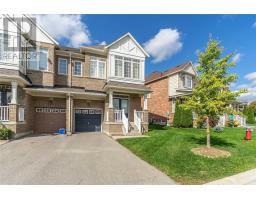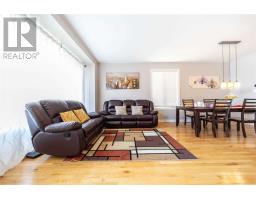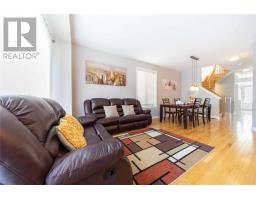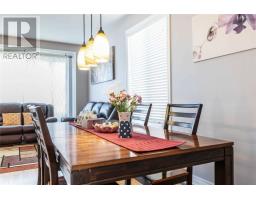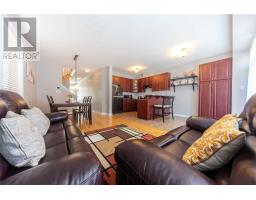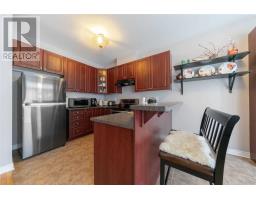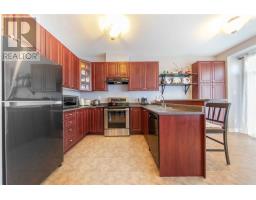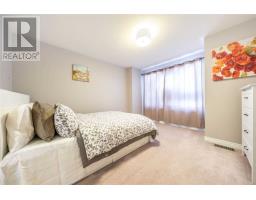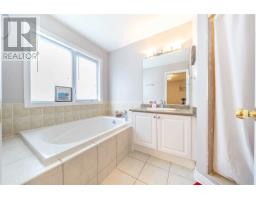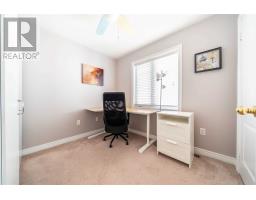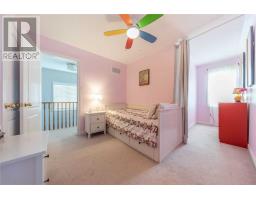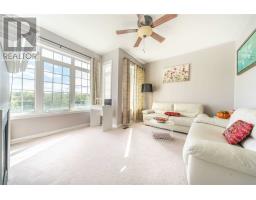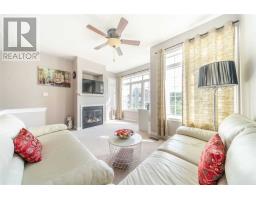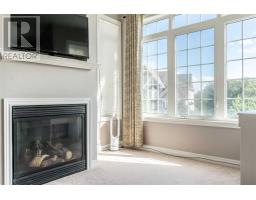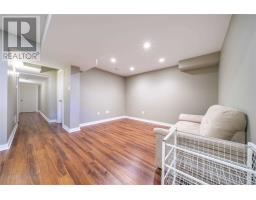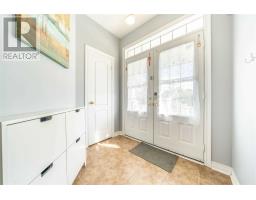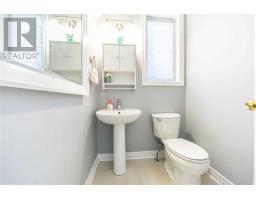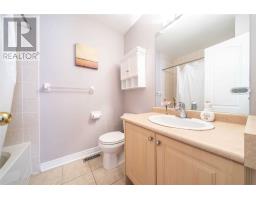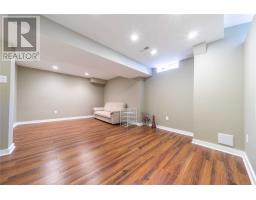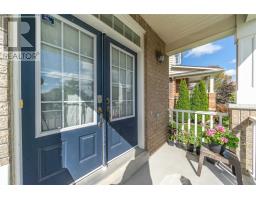145 James Ratcliff Ave Whitchurch-Stouffville, Ontario L4A 0L5
3 Bedroom
3 Bathroom
Fireplace
Central Air Conditioning
Forced Air
$718,000
Immaculate & Spacious Semi-Detached Location In Desirable Whitchurch-Stouffville Area, 9 Feet Celling, Hardwood Flooring Throughout On Main Floor, Family Room In 2nd Floor, Lots Of Sunshine In Family Room, Finished Basement With Trendy Flooring, Inviting Back Yard With Deck. Backs To Ravine And Pond,Walking Distance To Parks And Schools, Close To Shopping, Restaurants And Supermarket. Won't Be Disappointed!**** EXTRAS **** Stainless Steel Stove(2019), Fridge(2019) And Built-In Dishwasher, Washer & Dryer, All Window Coverings, All Existing Light Fixtures, Garage Opener & Remote, Hot Water Tank (Rental). (id:25308)
Property Details
| MLS® Number | N4601702 |
| Property Type | Single Family |
| Community Name | Stouffville |
| Parking Space Total | 3 |
Building
| Bathroom Total | 3 |
| Bedrooms Above Ground | 3 |
| Bedrooms Total | 3 |
| Basement Development | Finished |
| Basement Type | N/a (finished) |
| Construction Style Attachment | Semi-detached |
| Cooling Type | Central Air Conditioning |
| Exterior Finish | Brick |
| Fireplace Present | Yes |
| Heating Fuel | Natural Gas |
| Heating Type | Forced Air |
| Stories Total | 2 |
| Type | House |
Parking
| Garage |
Land
| Acreage | No |
| Size Irregular | 32.86 X 85 Ft ; Premium Extra Wide & Fronting Greenbelt |
| Size Total Text | 32.86 X 85 Ft ; Premium Extra Wide & Fronting Greenbelt |
Rooms
| Level | Type | Length | Width | Dimensions |
|---|---|---|---|---|
| Second Level | Family Room | 4.23 m | 4.58 m | 4.23 m x 4.58 m |
| Second Level | Master Bedroom | 3.72 m | 4.15 m | 3.72 m x 4.15 m |
| Second Level | Bedroom 2 | 2.74 m | 3.05 m | 2.74 m x 3.05 m |
| Second Level | Bedroom 3 | 2.74 m | 2.74 m | 2.74 m x 2.74 m |
| Basement | Recreational, Games Room | 4.3 m | 5.8 m | 4.3 m x 5.8 m |
| Main Level | Kitchen | 2.64 m | 2.87 m | 2.64 m x 2.87 m |
| Main Level | Eating Area | 2.64 m | 2.74 m | 2.64 m x 2.74 m |
| Main Level | Dining Room | 6.74 m | 3.23 m | 6.74 m x 3.23 m |
| Main Level | Living Room | 6.74 m | 3.23 m | 6.74 m x 3.23 m |
https://www.realtor.ca/PropertyDetails.aspx?PropertyId=21223697
Interested?
Contact us for more information
