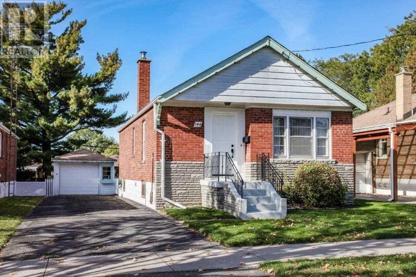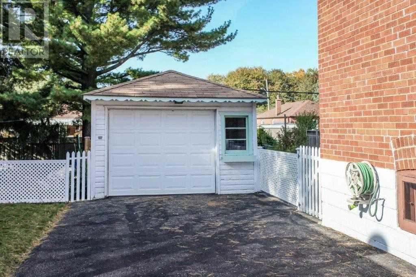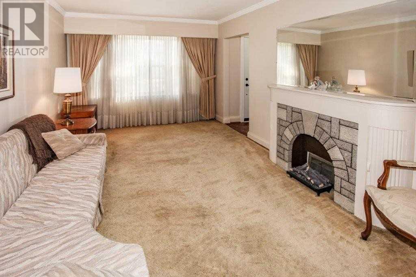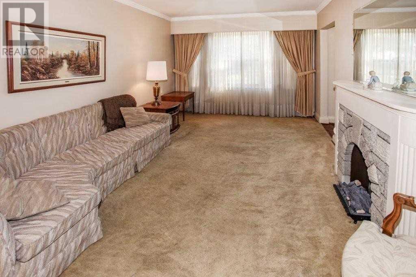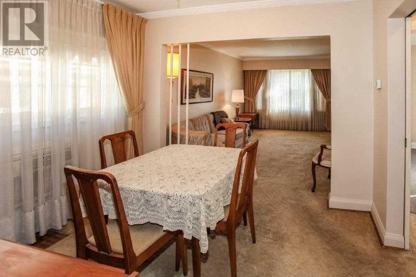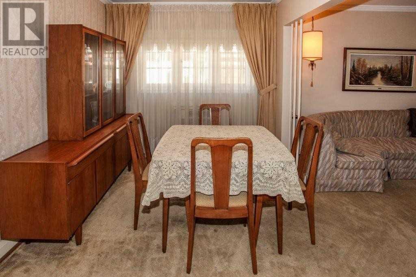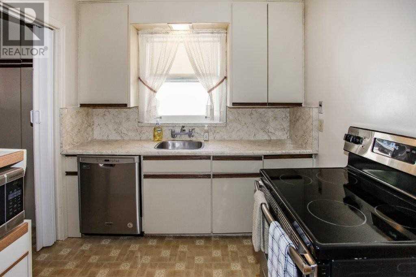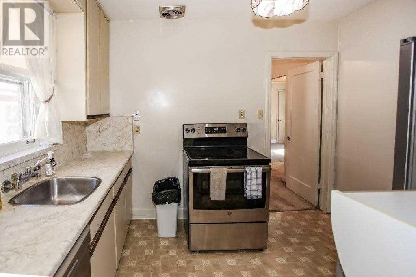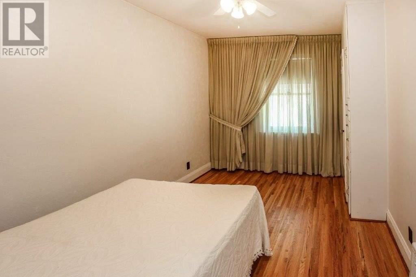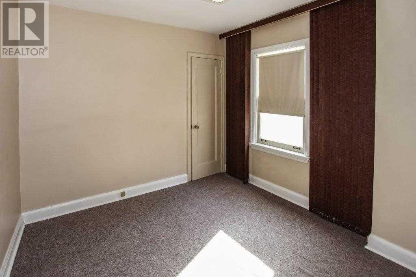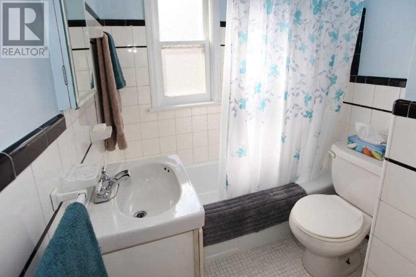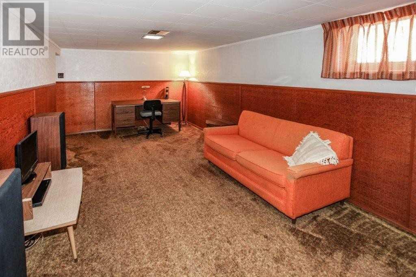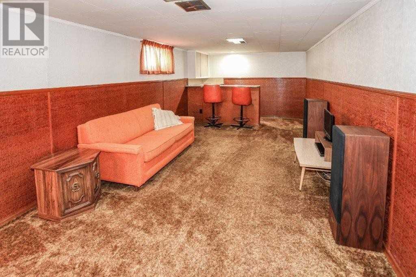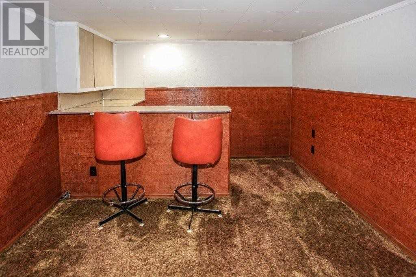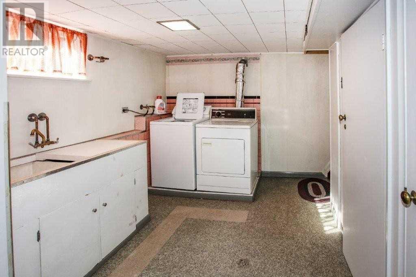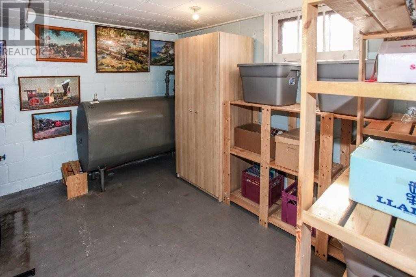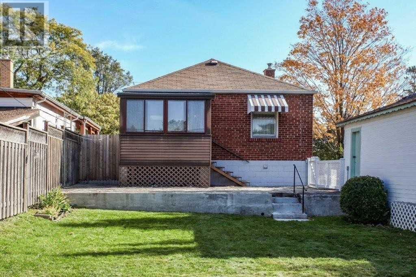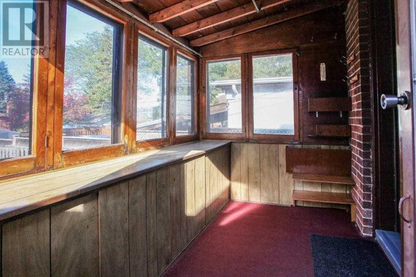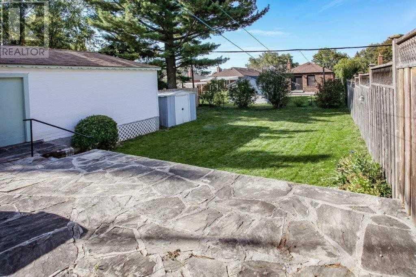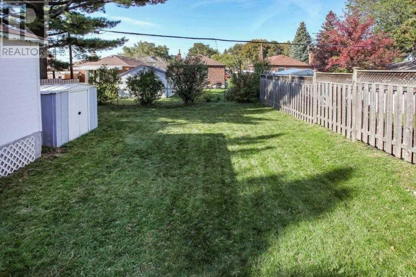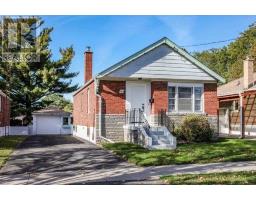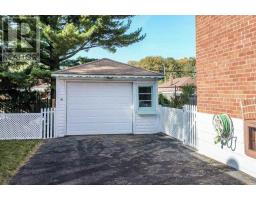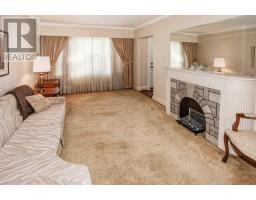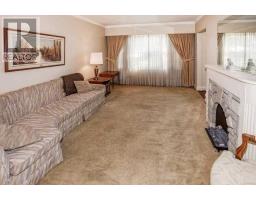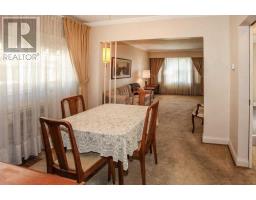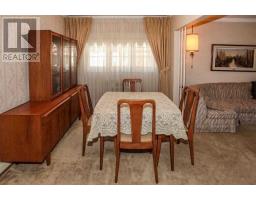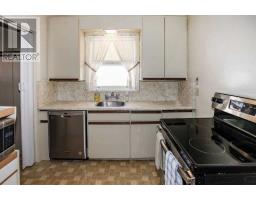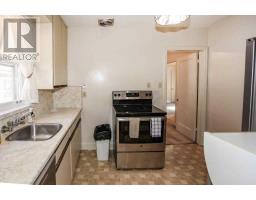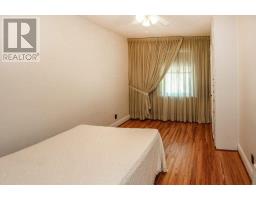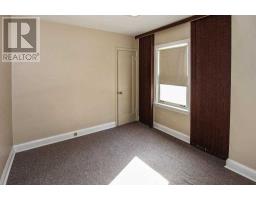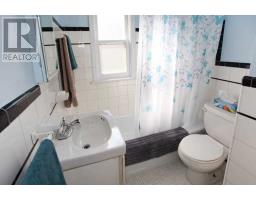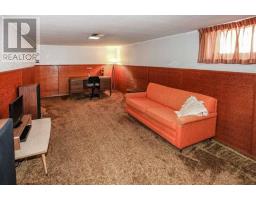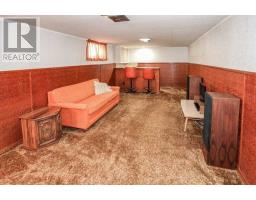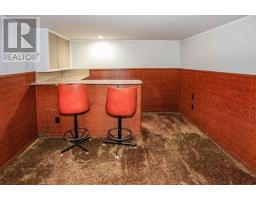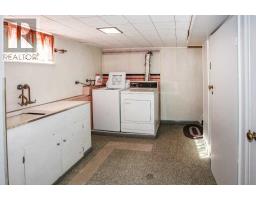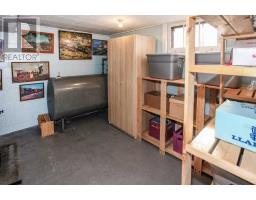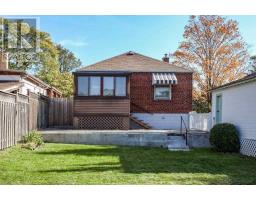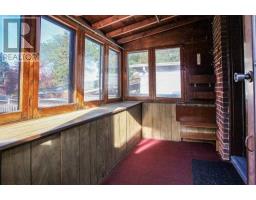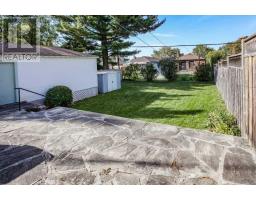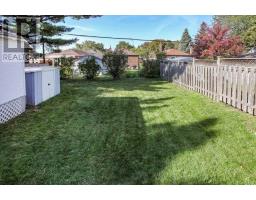144 Presley Ave Toronto, Ontario M1L 3R1
2 Bedroom
2 Bathroom
Bungalow
Wall Unit
Forced Air
$699,900
Welcome To This Well Kept Brick Bungalow Nestled On Picturesque/ Tree Lined Presley Ave In The Sought After Clairlea-Birchmount Community. Features Include 2019 Quality Front Door, Main Floor Appliances (2018), Furnace & Roof (2008). Spacious Detached Garage, Generous 41 Ft X 120 Ft Lot. Close Proximity To 2 Subway Stations Warden & Victoria Park, Eglinton Ave, Future Lrt & All Amenities.**** EXTRAS **** Electric Light Fixtures, Fridge , Stove Dishwasher, Washer, Dryer, Hot Water Tank (Owned), Window Coverings. Work Bench, Wall Air Conditioning Unit. (id:25308)
Property Details
| MLS® Number | E4608372 |
| Property Type | Single Family |
| Community Name | Clairlea-Birchmount |
| Parking Space Total | 4 |
Building
| Bathroom Total | 2 |
| Bedrooms Above Ground | 2 |
| Bedrooms Total | 2 |
| Architectural Style | Bungalow |
| Basement Development | Finished |
| Basement Type | N/a (finished) |
| Construction Style Attachment | Detached |
| Cooling Type | Wall Unit |
| Exterior Finish | Brick |
| Heating Fuel | Oil |
| Heating Type | Forced Air |
| Stories Total | 1 |
| Type | House |
Parking
| Detached garage |
Land
| Acreage | No |
| Size Irregular | 41 X 120 Ft |
| Size Total Text | 41 X 120 Ft |
Rooms
| Level | Type | Length | Width | Dimensions |
|---|---|---|---|---|
| Basement | Recreational, Games Room | 7.4 m | 3.1 m | 7.4 m x 3.1 m |
| Basement | Workshop | 3.4 m | 3.4 m | 3.4 m x 3.4 m |
| Basement | Utility Room | 3.5 m | 2.95 m | 3.5 m x 2.95 m |
| Basement | Laundry Room | 3 m | 2.65 m | 3 m x 2.65 m |
| Main Level | Living Room | 4.5 m | 3.15 m | 4.5 m x 3.15 m |
| Main Level | Dining Room | 2.5 m | 3.15 m | 2.5 m x 3.15 m |
| Main Level | Kitchen | 2.5 m | 3.15 m | 2.5 m x 3.15 m |
| Main Level | Master Bedroom | 4.1 m | 2.85 m | 4.1 m x 2.85 m |
| Main Level | Bedroom | 3 m | 2.85 m | 3 m x 2.85 m |
https://www.realtor.ca/PropertyDetails.aspx?PropertyId=21247288
Interested?
Contact us for more information
