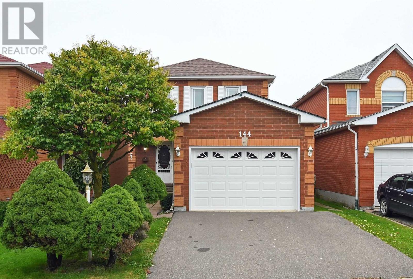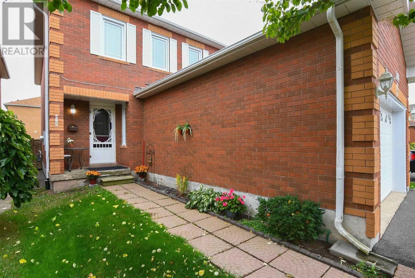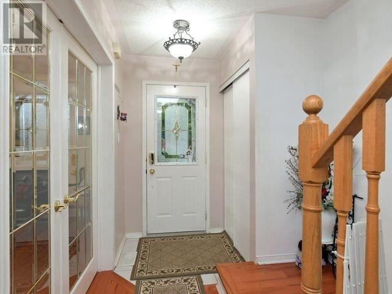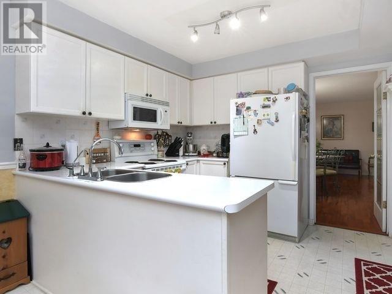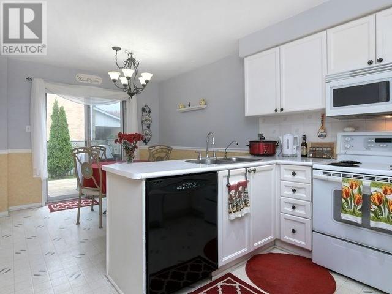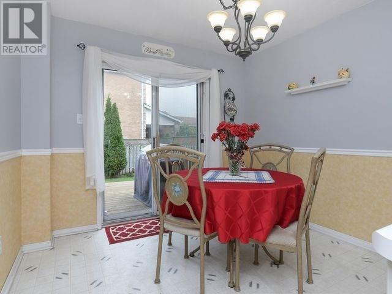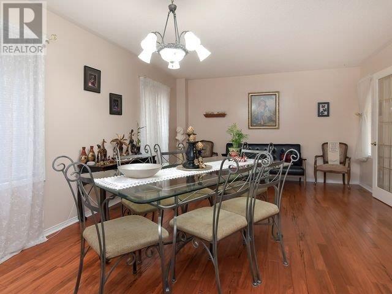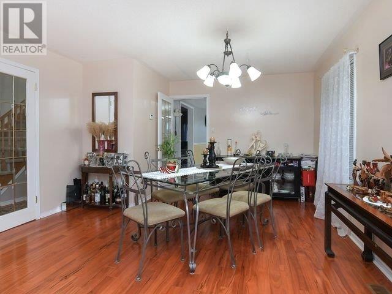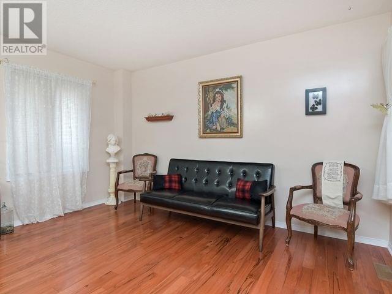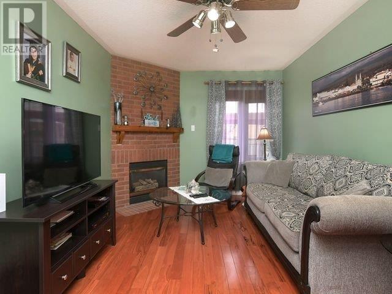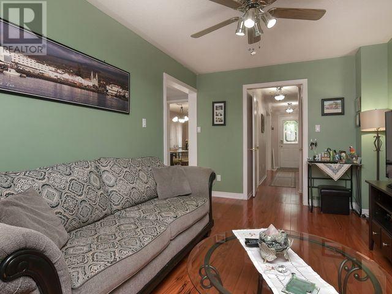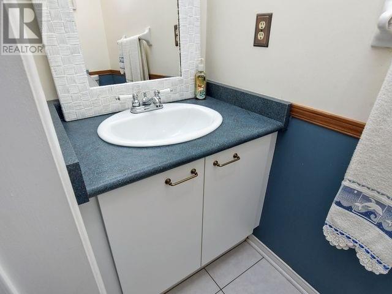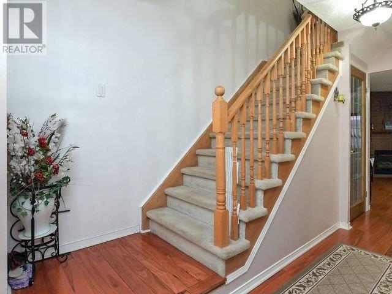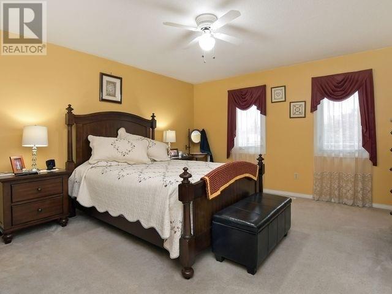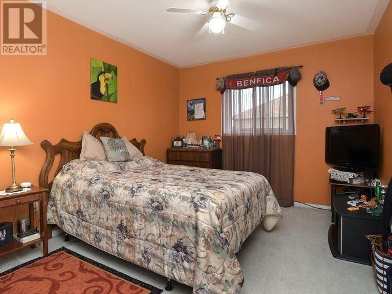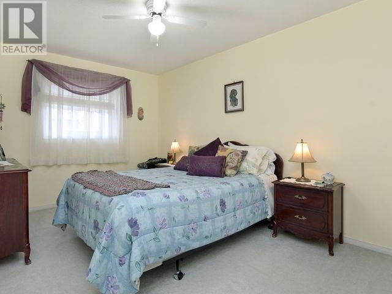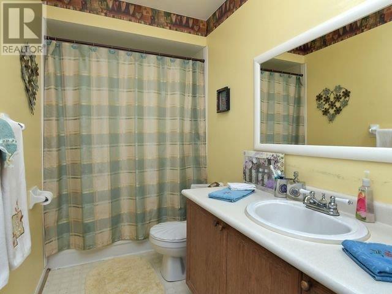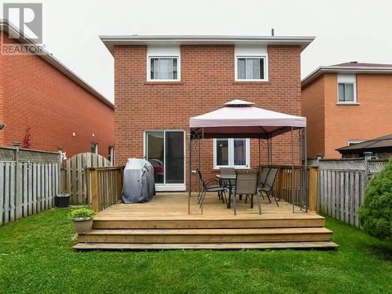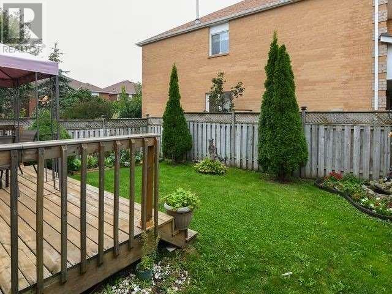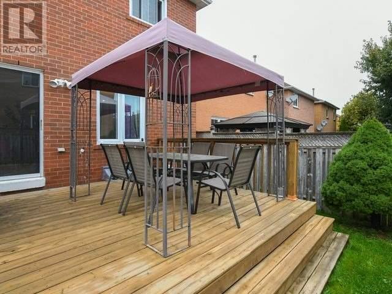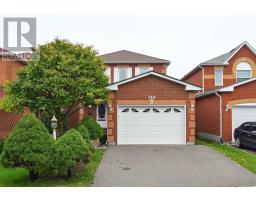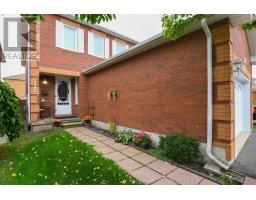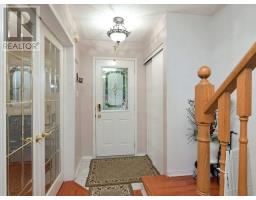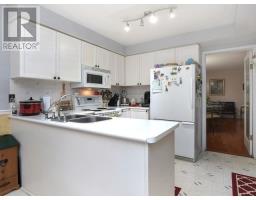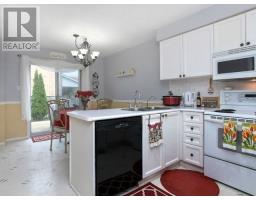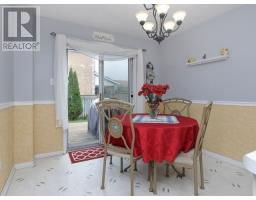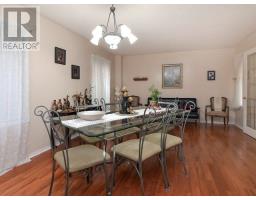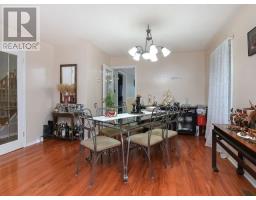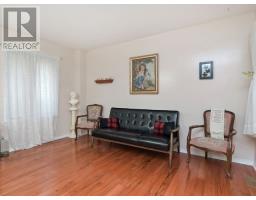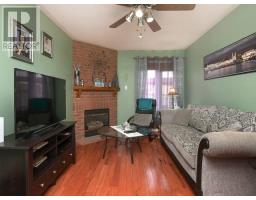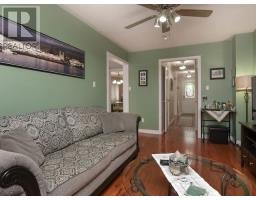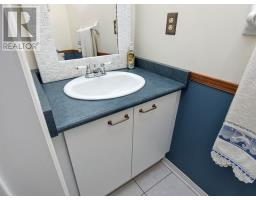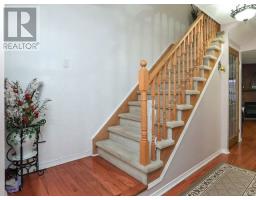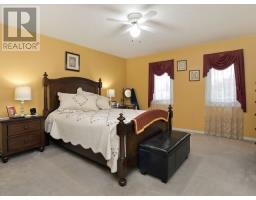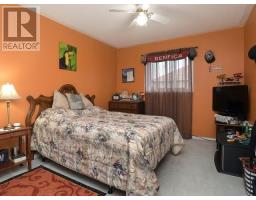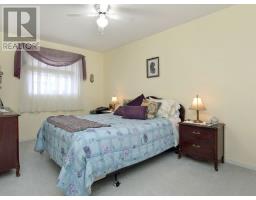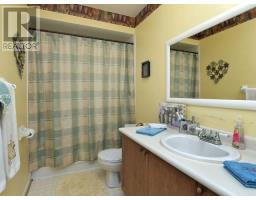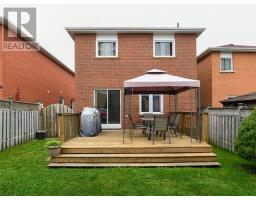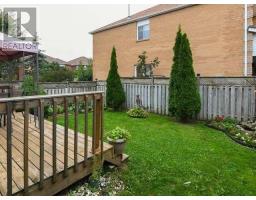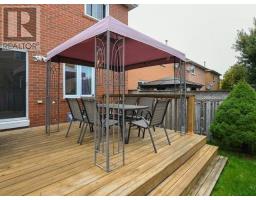144 Joshua Rd Orangeville, Ontario L9W 4W4
4 Bedroom
3 Bathroom
Fireplace
Central Air Conditioning
Forced Air
$609,900
Location! Location! Fantastic Area In Orangeville. 2 Min Walk To The Hospital, Great For Commuters Via Hwy 10 & Hwy 9. Well Cared For Home With Updates Including Furnace 2016, Windows 2013, Garage Door 2018, Driveway 2018, Some Flooring, Sinks, Etc. Pride Of Ownership Is Evident! Fenced, Landscaped Yard, Finished Rec-Room, Plus, Plus!**** EXTRAS **** Include: Efls, Ceiling Fans, Fridge, Stove, B/I Dishwasher, B/I Microwave, Washer, Dryer, Deck Canopy, Water Softener. Exclude: Mirror In Powder Room - To Be Replaced. Hot Water Heater Is Rental. (id:25308)
Property Details
| MLS® Number | W4597849 |
| Property Type | Single Family |
| Community Name | Orangeville |
| Parking Space Total | 3 |
Building
| Bathroom Total | 3 |
| Bedrooms Above Ground | 3 |
| Bedrooms Below Ground | 1 |
| Bedrooms Total | 4 |
| Basement Development | Finished |
| Basement Type | N/a (finished) |
| Construction Style Attachment | Detached |
| Cooling Type | Central Air Conditioning |
| Exterior Finish | Brick |
| Fireplace Present | Yes |
| Heating Fuel | Natural Gas |
| Heating Type | Forced Air |
| Stories Total | 2 |
| Type | House |
Parking
| Attached garage |
Land
| Acreage | No |
| Size Irregular | 30 X 109 Ft |
| Size Total Text | 30 X 109 Ft |
Rooms
| Level | Type | Length | Width | Dimensions |
|---|---|---|---|---|
| Second Level | Master Bedroom | 6.05 m | 5.42 m | 6.05 m x 5.42 m |
| Second Level | Bedroom | 3.85 m | 5.5 m | 3.85 m x 5.5 m |
| Second Level | Bedroom | 5.1 m | 3.92 m | 5.1 m x 3.92 m |
| Basement | Recreational, Games Room | 4.64 m | 14.56 m | 4.64 m x 14.56 m |
| Ground Level | Kitchen | 7.05 m | 3.54 m | 7.05 m x 3.54 m |
| Ground Level | Family Room | 3.93 m | 5.94 m | 3.93 m x 5.94 m |
| Ground Level | Living Room | 5.1 m | 7.48 m | 5.1 m x 7.48 m |
https://www.realtor.ca/PropertyDetails.aspx?PropertyId=21209600
Interested?
Contact us for more information
