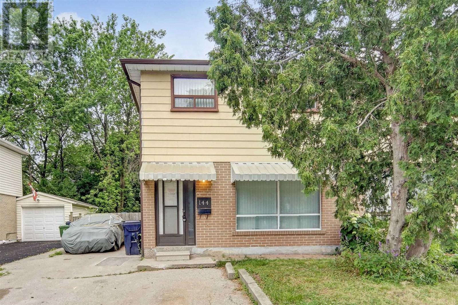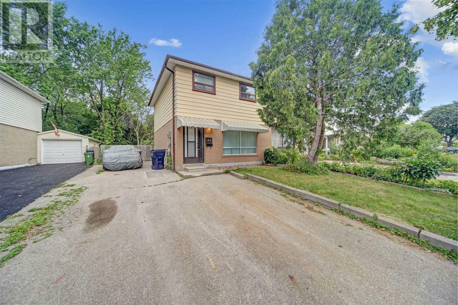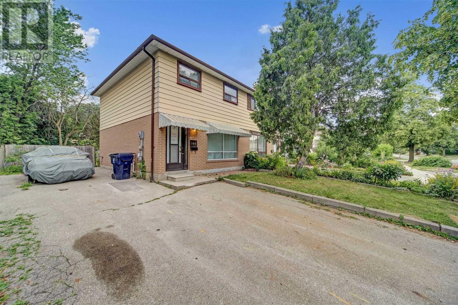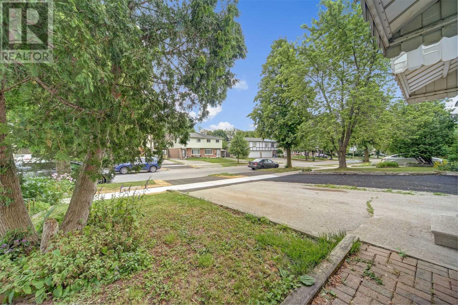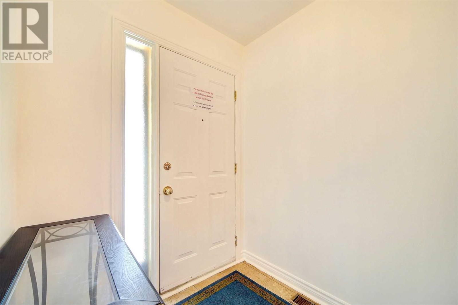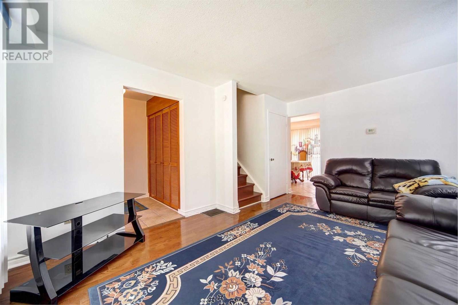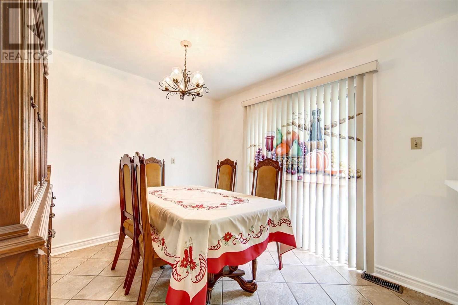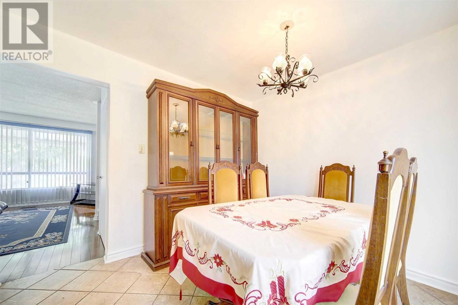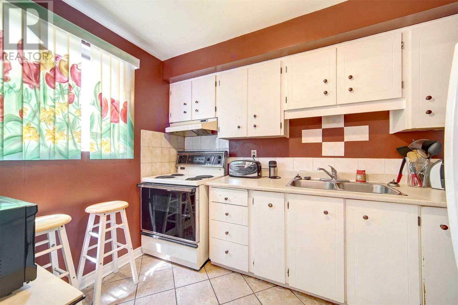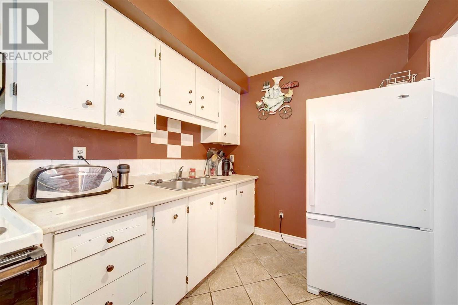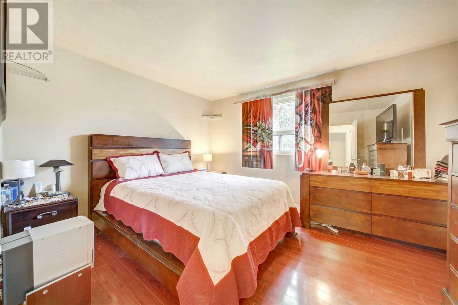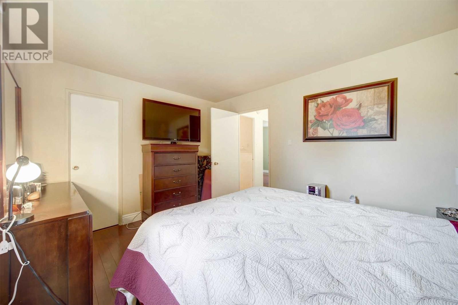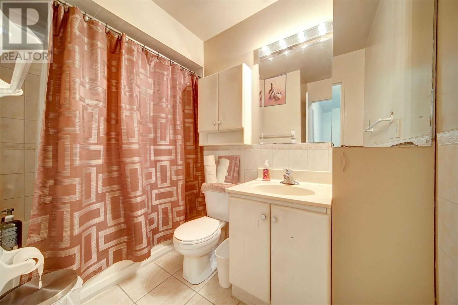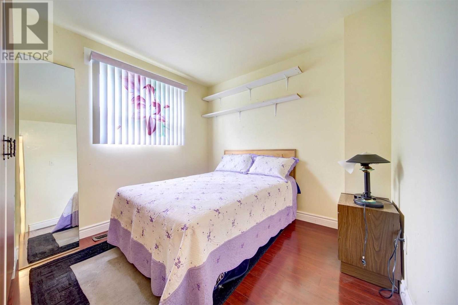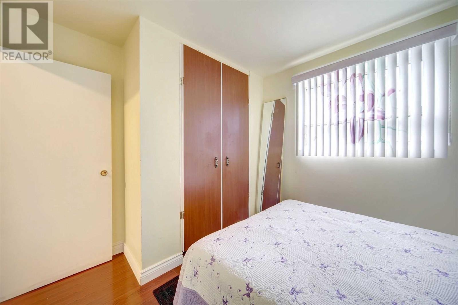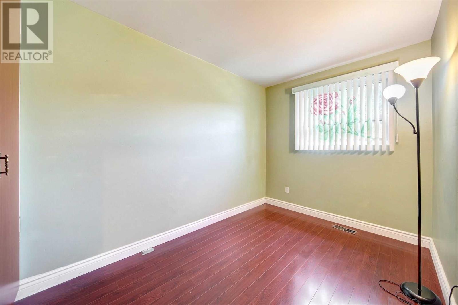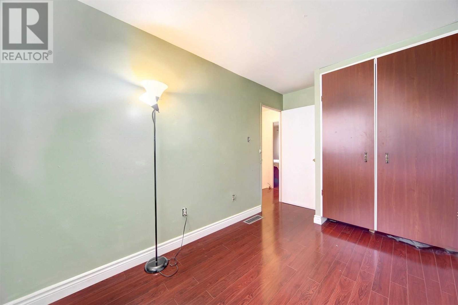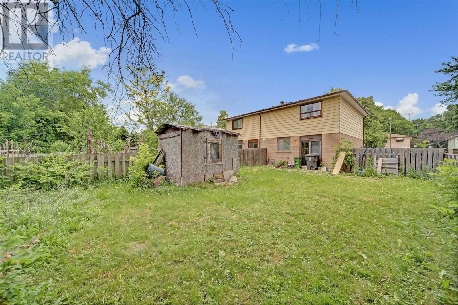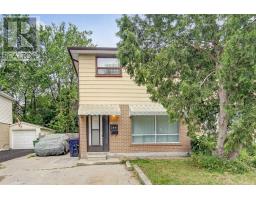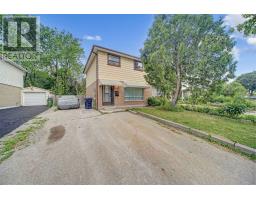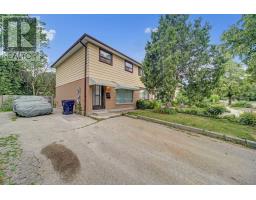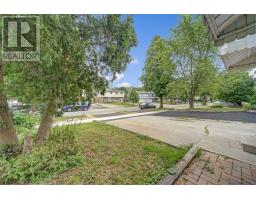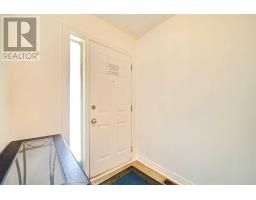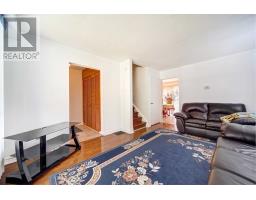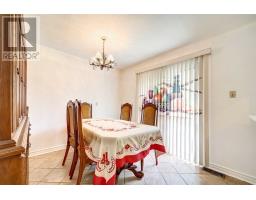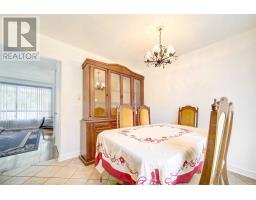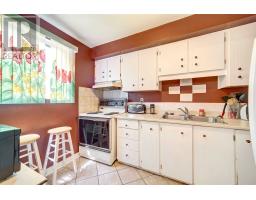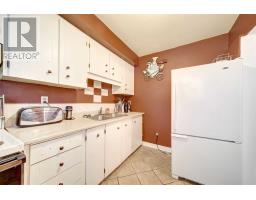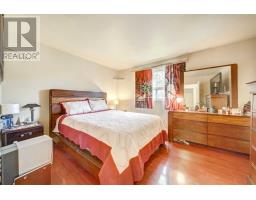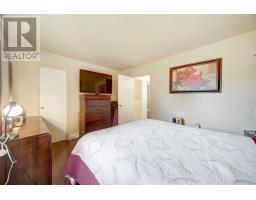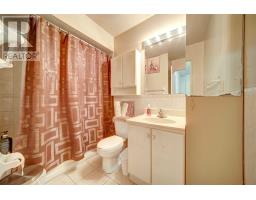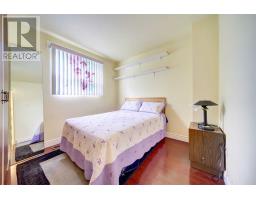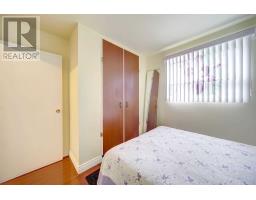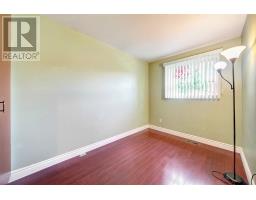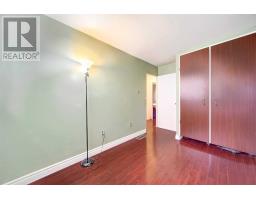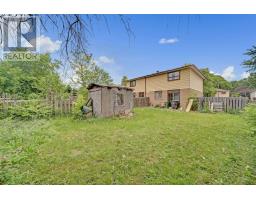144 Hollyberry Tr Toronto, Ontario M2H 2P1
3 Bedroom
1 Bathroom
Forced Air
$729,500
Motivated Seller. Best Location! Semi-Detached Home In High Demanded Community, Freshly Painted 3 Bedroom And 1 Washrm, Main Flr, Kitchen W/Large Dining W/O To Backyard. Large Living Rm, 4 Car Driveway, Top School District: Arbor Glen P.S.,Highland J.H.S., A Y Jackson S.S., Seneca College, Easy Access To 404/401/407/Dvp Public Transit, Shopping, Parks, 3 Year Roof, New Furnace & Much More.**** EXTRAS **** Fridge, Stove, Washer And Dryer* (id:25308)
Property Details
| MLS® Number | C4550976 |
| Property Type | Single Family |
| Community Name | Hillcrest Village |
| Amenities Near By | Hospital, Park, Public Transit, Schools |
| Parking Space Total | 3 |
Building
| Bathroom Total | 1 |
| Bedrooms Above Ground | 3 |
| Bedrooms Total | 3 |
| Basement Development | Partially Finished |
| Basement Type | N/a (partially Finished) |
| Construction Style Attachment | Semi-detached |
| Exterior Finish | Brick |
| Heating Fuel | Natural Gas |
| Heating Type | Forced Air |
| Stories Total | 2 |
| Type | House |
Land
| Acreage | No |
| Land Amenities | Hospital, Park, Public Transit, Schools |
| Size Irregular | 32.74 X 110 Ft |
| Size Total Text | 32.74 X 110 Ft |
Rooms
| Level | Type | Length | Width | Dimensions |
|---|---|---|---|---|
| Second Level | Master Bedroom | 3.87 m | 3.26 m | 3.87 m x 3.26 m |
| Second Level | Bedroom 2 | 4.18 m | 2.35 m | 4.18 m x 2.35 m |
| Second Level | Bedroom 3 | 3.32 m | 2.96 m | 3.32 m x 2.96 m |
| Basement | Recreational, Games Room | 4.91 m | 3.08 m | 4.91 m x 3.08 m |
| Main Level | Living Room | 4.79 m | 3.17 m | 4.79 m x 3.17 m |
| Main Level | Dining Room | 3.2 m | 2.96 m | 3.2 m x 2.96 m |
| Main Level | Kitchen | 2.77 m | 2.47 m | 2.77 m x 2.47 m |
https://www.realtor.ca/PropertyDetails.aspx?PropertyId=21044070
Interested?
Contact us for more information
