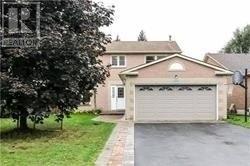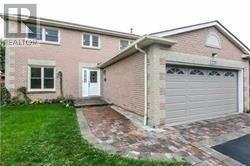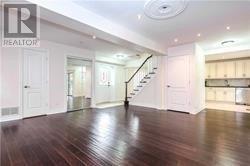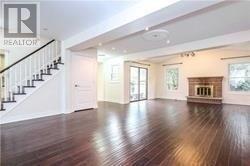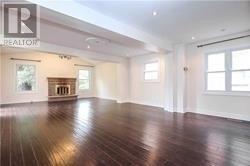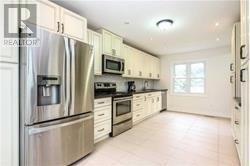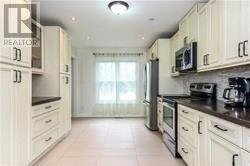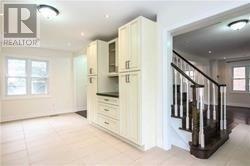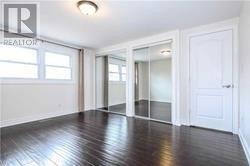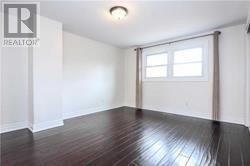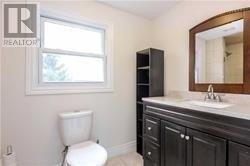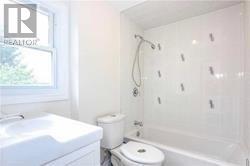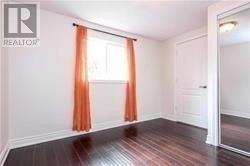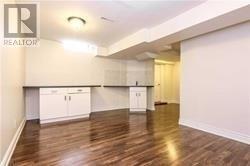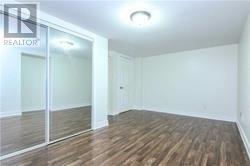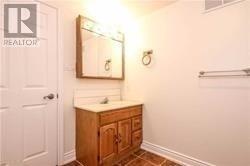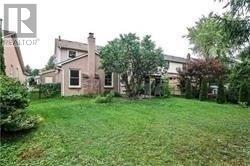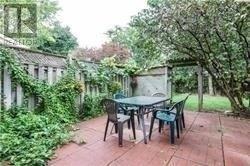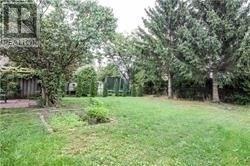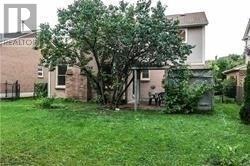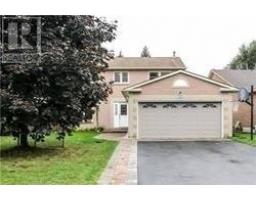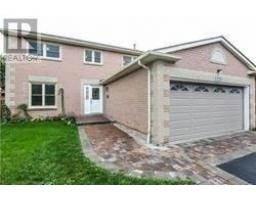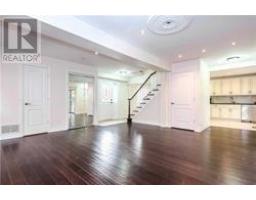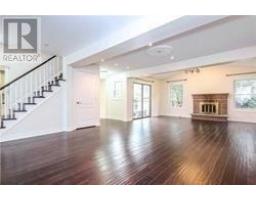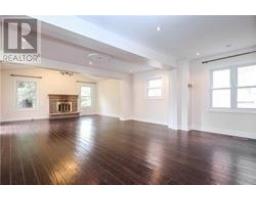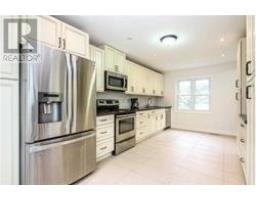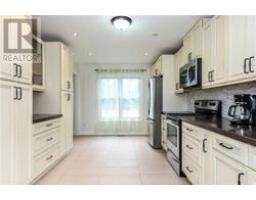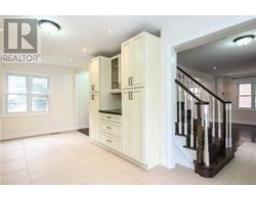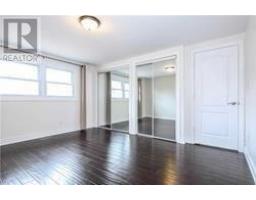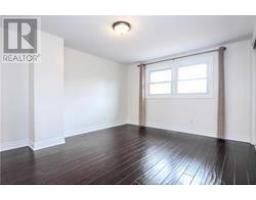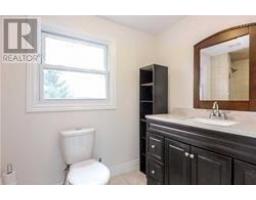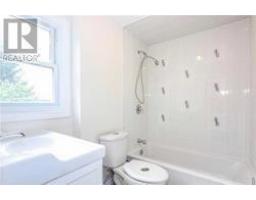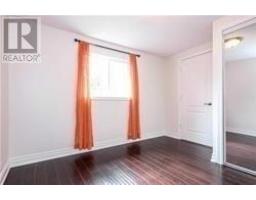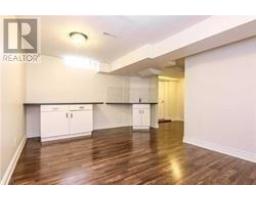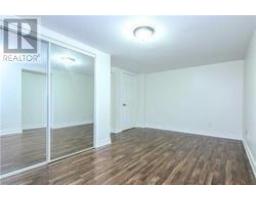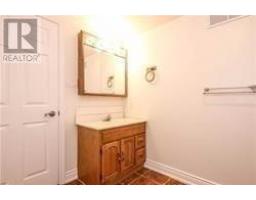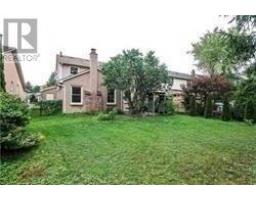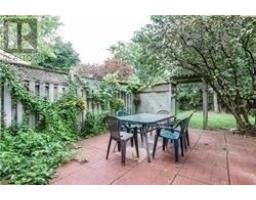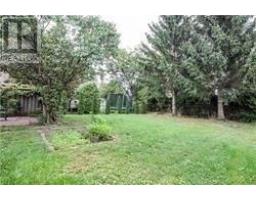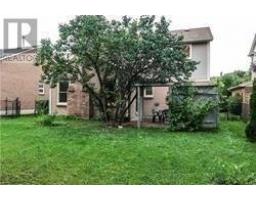144 Glenway Circ Newmarket, Ontario L3Y 7S2
4 Bedroom
4 Bathroom
Fireplace
Central Air Conditioning
Forced Air
$759,000
Make This 3+ 1 Glenway States Home Your Next Address. Many Recent Upgrades. Open Concept And Thoughtfully Remodeled Main Floor With Fireplace. Hardwood Floors Throughout. Professional And A Functional Finished Basement With A Full Bathroom, Bedroom And Kitchen. Premium 49X131 Lot. Excellent Location And Within Walking Distance To Viva And Go Bus Terminal, Yonge St And Upper Canada Mall. Come Home And Discover Many Endless Potentials And Ultimate Beauty!**** EXTRAS **** S/S Appliances Plus Newer Furnace/Hwt/Garage Door, Garage Door Opener (2016) (id:25308)
Property Details
| MLS® Number | N4603548 |
| Property Type | Single Family |
| Community Name | Glenway Estates |
| Amenities Near By | Hospital, Park, Public Transit, Schools |
| Parking Space Total | 6 |
Building
| Bathroom Total | 4 |
| Bedrooms Above Ground | 3 |
| Bedrooms Below Ground | 1 |
| Bedrooms Total | 4 |
| Basement Development | Finished |
| Basement Type | N/a (finished) |
| Construction Style Attachment | Detached |
| Cooling Type | Central Air Conditioning |
| Fireplace Present | Yes |
| Heating Fuel | Natural Gas |
| Heating Type | Forced Air |
| Stories Total | 2 |
| Type | House |
Parking
| Attached garage |
Land
| Acreage | No |
| Land Amenities | Hospital, Park, Public Transit, Schools |
| Size Irregular | 49.21 X 131.23 Ft |
| Size Total Text | 49.21 X 131.23 Ft |
Rooms
| Level | Type | Length | Width | Dimensions |
|---|---|---|---|---|
| Second Level | Master Bedroom | 5.37 m | 3.41 m | 5.37 m x 3.41 m |
| Second Level | Bedroom 2 | 4.42 m | 3.05 m | 4.42 m x 3.05 m |
| Second Level | Bedroom 3 | 3.67 m | 2.88 m | 3.67 m x 2.88 m |
| Basement | Bedroom | 4.5 m | 3.4 m | 4.5 m x 3.4 m |
| Basement | Living Room | 4.9 m | 3.24 m | 4.9 m x 3.24 m |
| Basement | Kitchen | |||
| Ground Level | Dining Room | 5.3 m | 3.5 m | 5.3 m x 3.5 m |
| Ground Level | Living Room | 5.3 m | 6.1 m | 5.3 m x 6.1 m |
https://www.realtor.ca/PropertyDetails.aspx?PropertyId=21230319
Interested?
Contact us for more information
