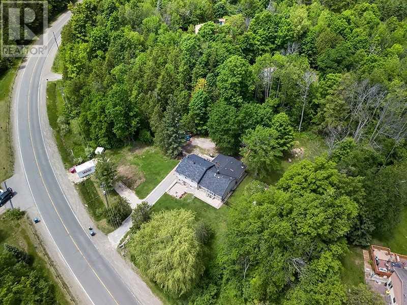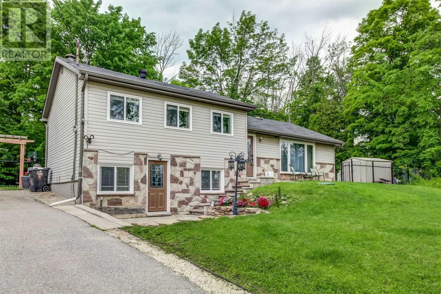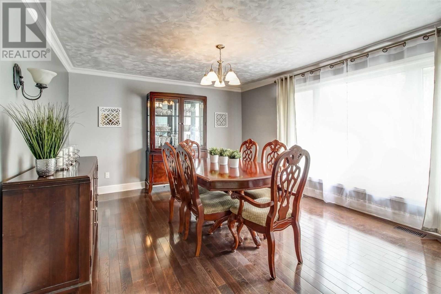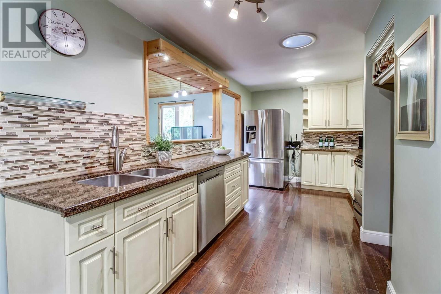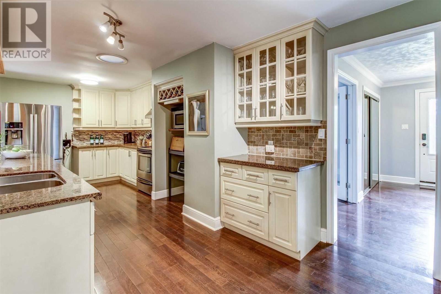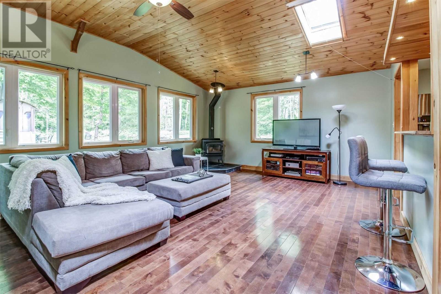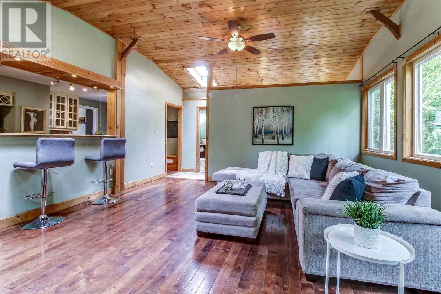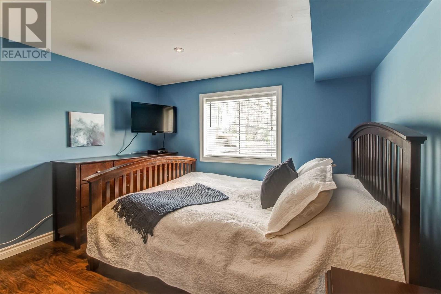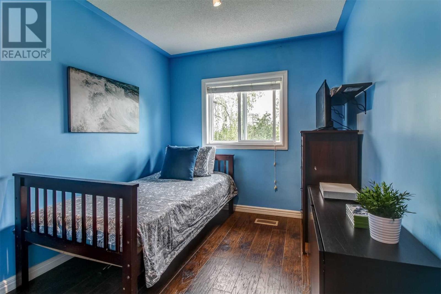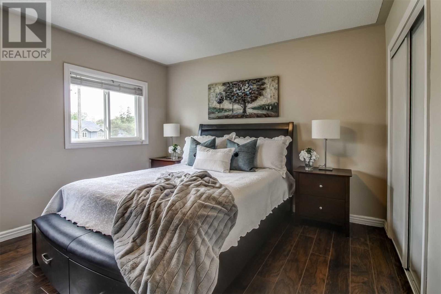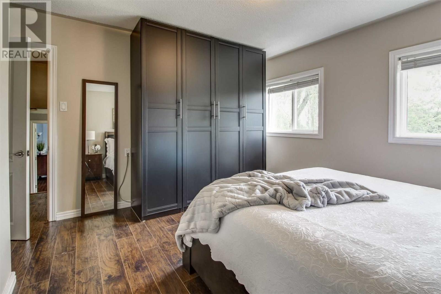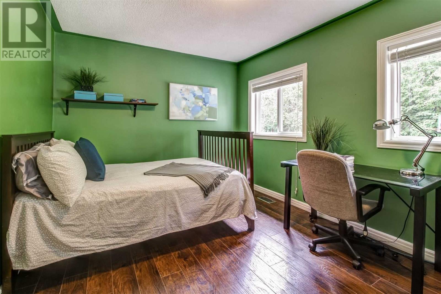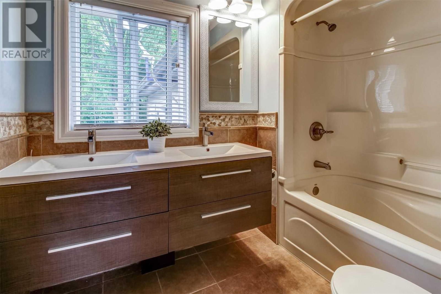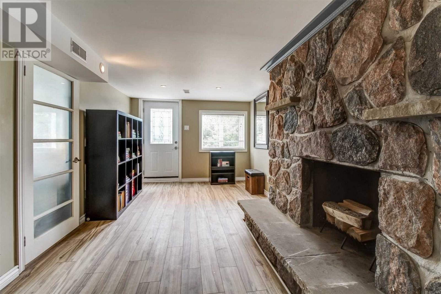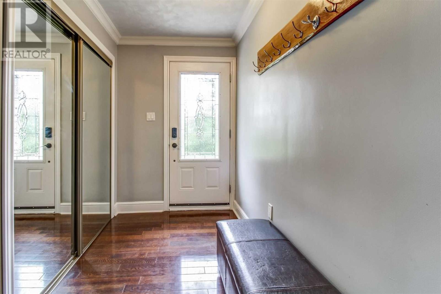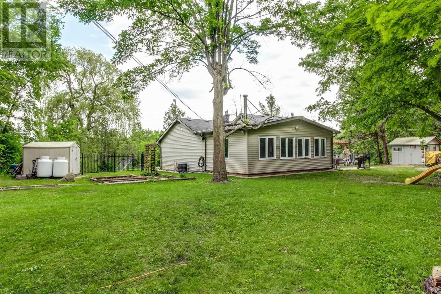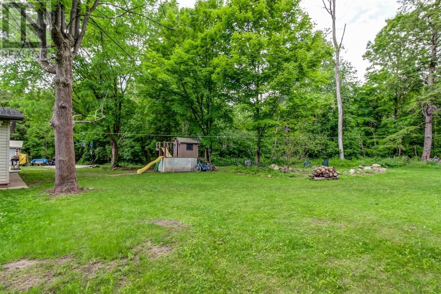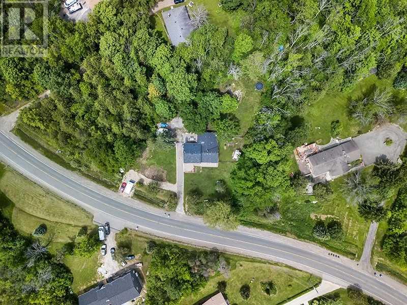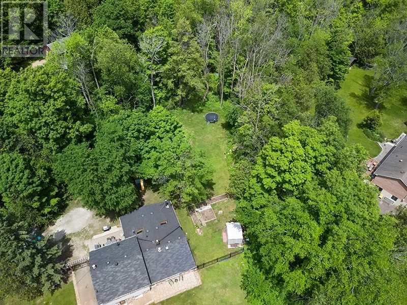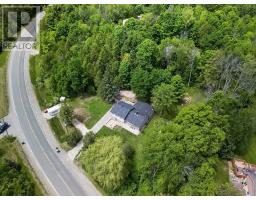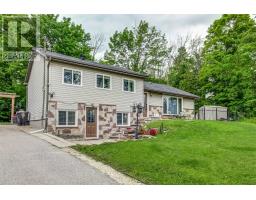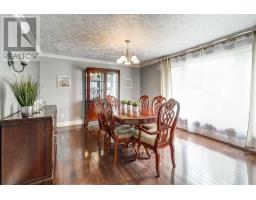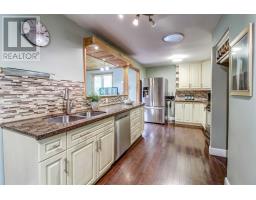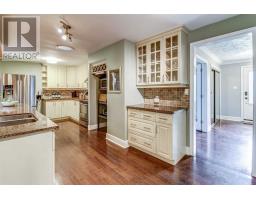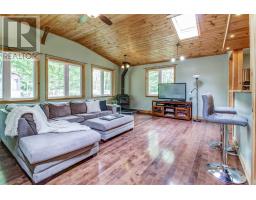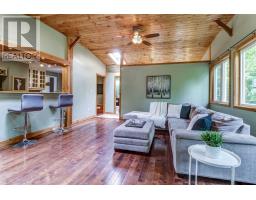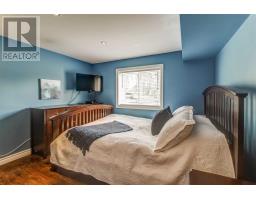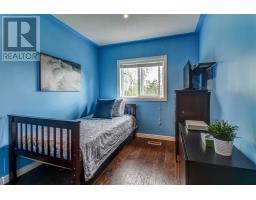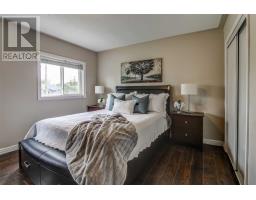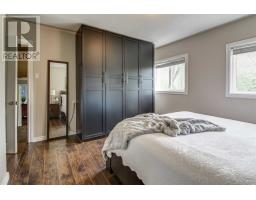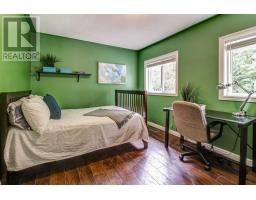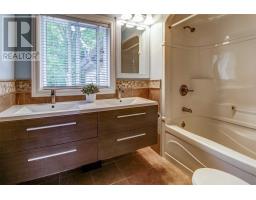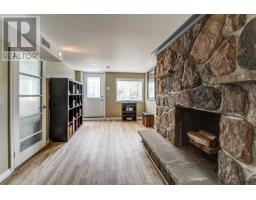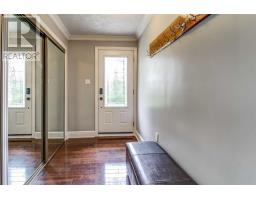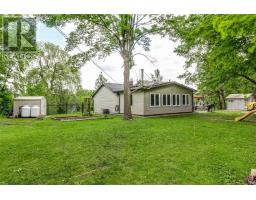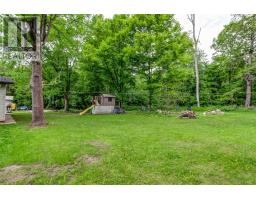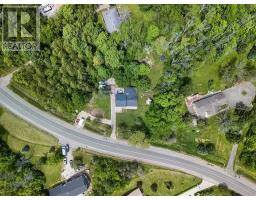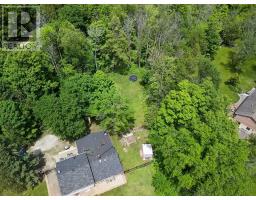4 Bedroom
3 Bathroom
Fireplace
Central Air Conditioning
Forced Air
$799,900
Enjoy Views & Peaceful Terra Cotta Living In This Renovated 3+1 Bedrm. Features 2160 Sqft Of Finished Living Space. Newly Added Addition With Gorgeous Vaulted Pine Ceiling & 1 Of 2 Wood Fireplaces. Newer Engineered Hardwood On Main. Upgraded Kitchen Boasts S/S Appliances (2018), Granite Counters, Bfast Bar & Tons Of Custom Cabinetry. Separate Dining Rm. 5Pc & 3Pc Washrooms On Main Level. Fully Finished W/O Basement With Separate Entrance & Stone Fireplace.**** EXTRAS **** Newly Cleared Lot To Build Your Dream Garage. Newer Furnace. Enjoy Serenity On 0.6 Acres! Only 500 Meters Away From Terra Cotta Conservation Area Trails. Explore Nature Any Time! Less Than 15 Min To Hwy 10, Brampton, Georgetown Go & Erin. (id:25308)
Property Details
|
MLS® Number
|
W4553918 |
|
Property Type
|
Single Family |
|
Community Name
|
Rural Caledon |
|
Amenities Near By
|
Park, Schools |
|
Features
|
Conservation/green Belt |
|
Parking Space Total
|
10 |
Building
|
Bathroom Total
|
3 |
|
Bedrooms Above Ground
|
3 |
|
Bedrooms Below Ground
|
1 |
|
Bedrooms Total
|
4 |
|
Basement Development
|
Finished |
|
Basement Features
|
Separate Entrance, Walk Out |
|
Basement Type
|
N/a (finished) |
|
Construction Style Attachment
|
Detached |
|
Construction Style Split Level
|
Sidesplit |
|
Cooling Type
|
Central Air Conditioning |
|
Exterior Finish
|
Stone, Vinyl |
|
Fireplace Present
|
Yes |
|
Heating Fuel
|
Propane |
|
Heating Type
|
Forced Air |
|
Type
|
House |
Land
|
Acreage
|
No |
|
Land Amenities
|
Park, Schools |
|
Size Irregular
|
139.56 X 340.95 Ft ; Reverse Pie |
|
Size Total Text
|
139.56 X 340.95 Ft ; Reverse Pie|1/2 - 1.99 Acres |
|
Surface Water
|
River/stream |
Rooms
| Level |
Type |
Length |
Width |
Dimensions |
|
Main Level |
Kitchen |
7.03 m |
2.84 m |
7.03 m x 2.84 m |
|
Main Level |
Living Room |
5.58 m |
4.8 m |
5.58 m x 4.8 m |
|
Main Level |
Dining Room |
5.23 m |
3.91 m |
5.23 m x 3.91 m |
|
Main Level |
Master Bedroom |
3.99 m |
4.3 m |
3.99 m x 4.3 m |
|
Main Level |
Bedroom 2 |
3.99 m |
2.96 m |
3.99 m x 2.96 m |
|
Main Level |
Bedroom 3 |
2.48 m |
3.17 m |
2.48 m x 3.17 m |
|
Main Level |
Mud Room |
2.52 m |
4.8 m |
2.52 m x 4.8 m |
|
Ground Level |
Bedroom 4 |
3.18 m |
3.38 m |
3.18 m x 3.38 m |
|
Ground Level |
Recreational, Games Room |
2.95 m |
6.97 m |
2.95 m x 6.97 m |
http://www.changroup.com/14385winstonchurchill
