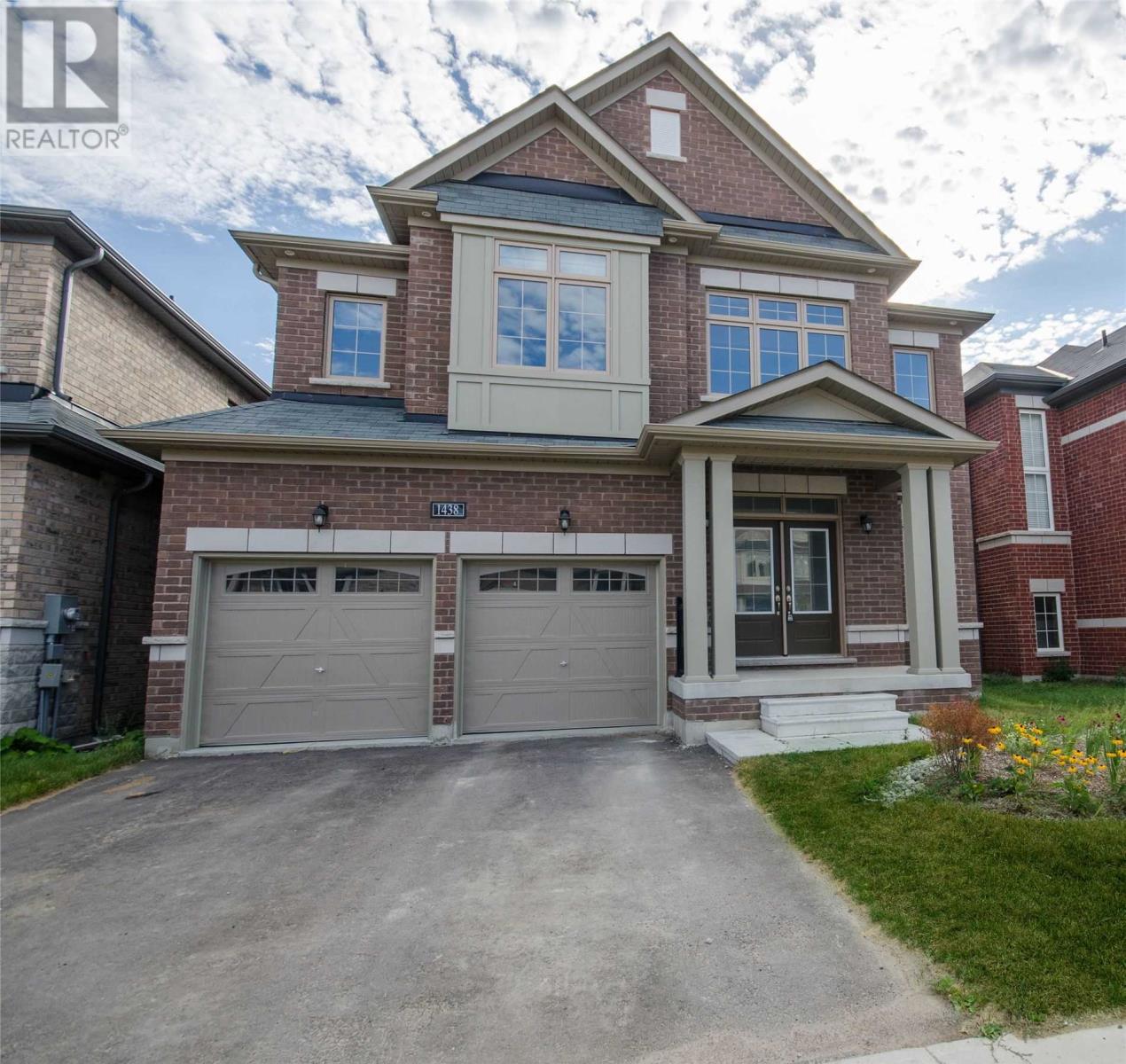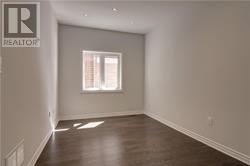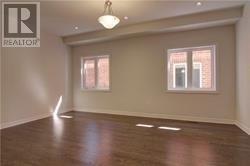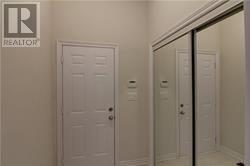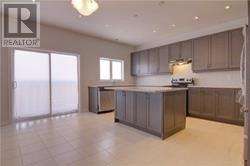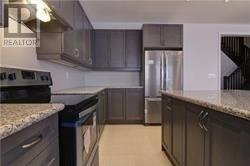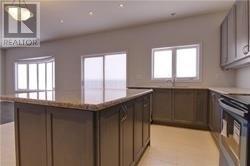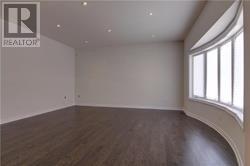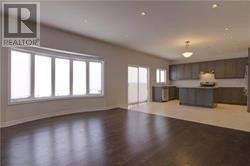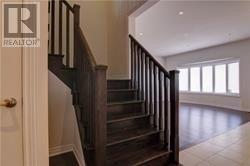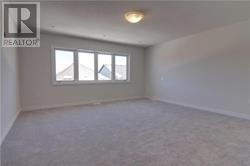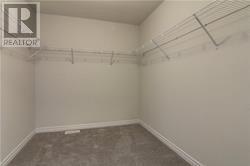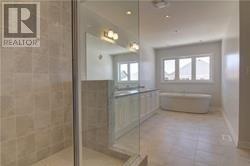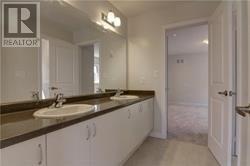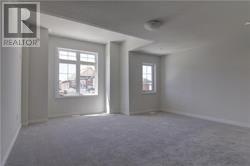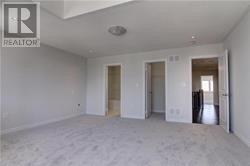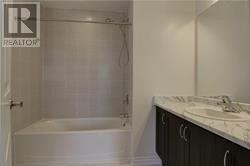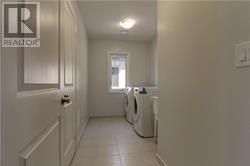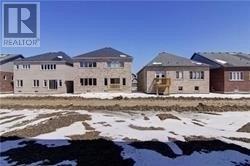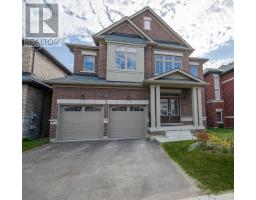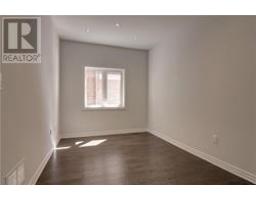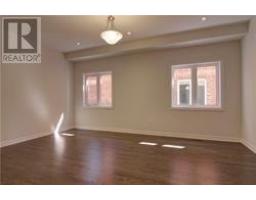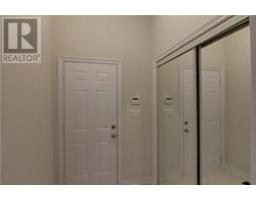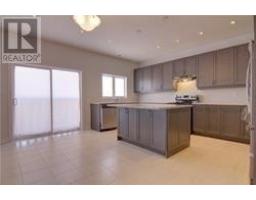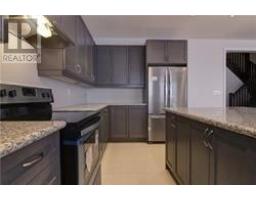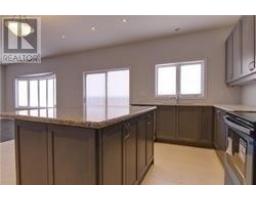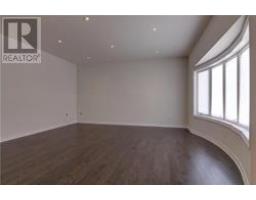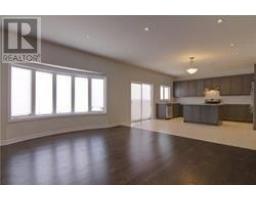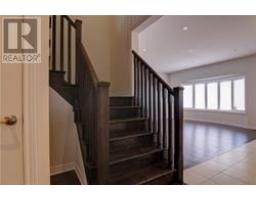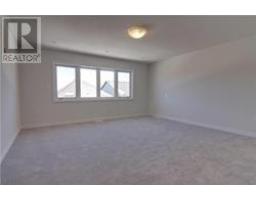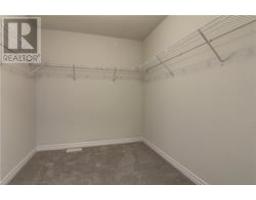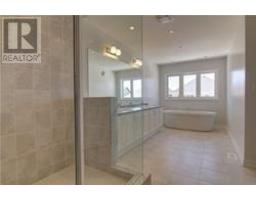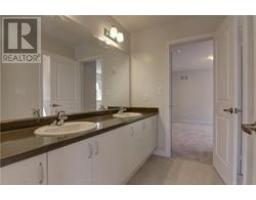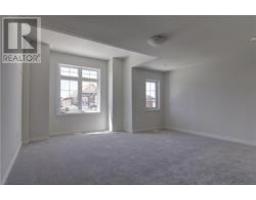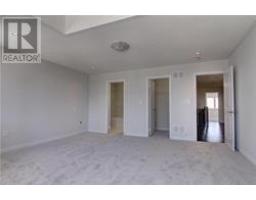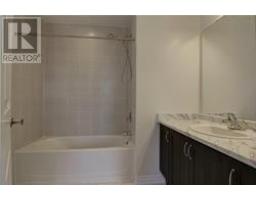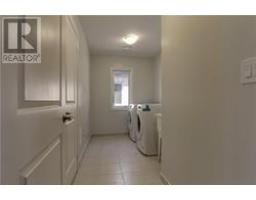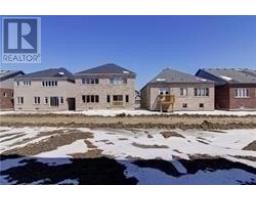1438 Mcroberts Cres Innisfil, Ontario L9S 0J9
4 Bedroom
4 Bathroom
Central Air Conditioning
Forced Air
$748,800
Gorgeous Brand New Detached Home W/Approximately 3100 Sqft Of Living Space. Featuring 2 Car Tandem Garage, Hardwood Floors, Pot Lights, Kitchen Island, Granite Counter Tops & Whirlpool Stainless Steel Appl. Large 41.99 X 114.83 Lot Sitting On One Of The Best Streets In Alcona, Innisfil. This Family Home Has Never Been Lived In And Shows An Amazing Floor Plan With Large Bedrooms And Ensuites. Don't Miss The Chance To Make This Your Next Dream Home**** EXTRAS **** S/S Fridge, S/S Stove, B/I Dishwasher, Washer & Dryer, Cac, All Elfs. Close To Groceries, Liquor Store, Restaurants, Library, Parks, Hospitals, Pharmacy & Malls (id:25308)
Property Details
| MLS® Number | N4564090 |
| Property Type | Single Family |
| Community Name | Alcona |
| Parking Space Total | 5 |
Building
| Bathroom Total | 4 |
| Bedrooms Above Ground | 4 |
| Bedrooms Total | 4 |
| Basement Development | Unfinished |
| Basement Type | Full (unfinished) |
| Construction Style Attachment | Detached |
| Cooling Type | Central Air Conditioning |
| Exterior Finish | Brick |
| Heating Fuel | Natural Gas |
| Heating Type | Forced Air |
| Stories Total | 2 |
| Type | House |
Parking
| Garage |
Land
| Acreage | No |
| Size Irregular | 41.99 X 114.83 Ft |
| Size Total Text | 41.99 X 114.83 Ft |
Rooms
| Level | Type | Length | Width | Dimensions |
|---|---|---|---|---|
| Second Level | Master Bedroom | 4.94 m | 4.87 m | 4.94 m x 4.87 m |
| Second Level | Bedroom 2 | 4.27 m | 3.54 m | 4.27 m x 3.54 m |
| Second Level | Bedroom 3 | 4.66 m | 3.75 m | 4.66 m x 3.75 m |
| Second Level | Bedroom 4 | 5 m | 4.15 m | 5 m x 4.15 m |
| Main Level | Great Room | 4.87 m | 4.57 m | 4.87 m x 4.57 m |
| Main Level | Dining Room | 5.18 m | 3.66 m | 5.18 m x 3.66 m |
| Main Level | Kitchen | 4.91 m | 4.88 m | 4.91 m x 4.88 m |
| Main Level | Eating Area | |||
| Main Level | Den | 3.35 m | 2.74 m | 3.35 m x 2.74 m |
https://www.realtor.ca/PropertyDetails.aspx?PropertyId=21093896
Interested?
Contact us for more information
