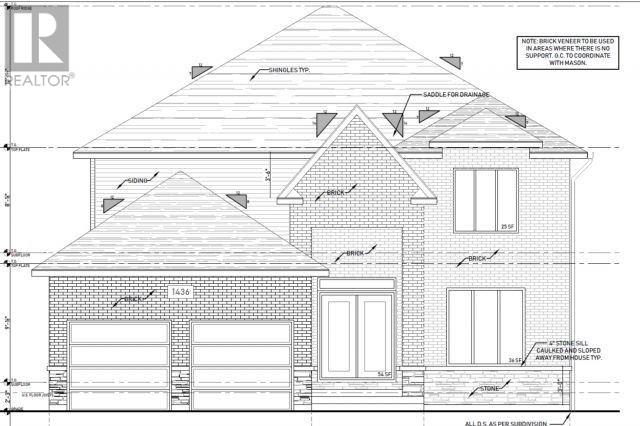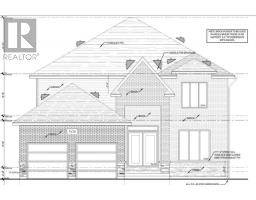4 Bedroom
4 Bathroom
Fireplace
Central Air Conditioning
Forced Air
$669,900
To Be Built. Located In Walker Gates Estates In South Windsor, Close To All Amenities And Steps Away From Talbot Trail School, This Brand New Beautiful Two Story By Habib Homes Is Perfect For Your Growing Family. Boasting Features Like Open Concept Living/Kitchen, Hardwood Flooring Throughout, Stained Wood Staircase, Fireplace With Stone, 9 Feet Main Floor Ceiling, Grade Entrance, Quality Kitchen With Island & Much More! (id:25308)
Property Details
|
MLS® Number
|
X4390341 |
|
Property Type
|
Single Family |
|
Neigbourhood
|
Roseland |
|
Parking Space Total
|
6 |
Building
|
Bathroom Total
|
4 |
|
Bedrooms Above Ground
|
4 |
|
Bedrooms Total
|
4 |
|
Basement Development
|
Unfinished |
|
Basement Type
|
N/a (unfinished) |
|
Construction Style Attachment
|
Detached |
|
Cooling Type
|
Central Air Conditioning |
|
Exterior Finish
|
Brick, Stone |
|
Fireplace Present
|
Yes |
|
Heating Fuel
|
Natural Gas |
|
Heating Type
|
Forced Air |
|
Stories Total
|
2 |
|
Type
|
House |
Parking
Land
|
Acreage
|
No |
|
Size Irregular
|
47.74 X 99.08 Ft |
|
Size Total Text
|
47.74 X 99.08 Ft |
Rooms
| Level |
Type |
Length |
Width |
Dimensions |
|
Second Level |
Master Bedroom |
4.72 m |
4.39 m |
4.72 m x 4.39 m |
|
Second Level |
Bedroom 2 |
3.81 m |
3.38 m |
3.81 m x 3.38 m |
|
Second Level |
Bedroom 3 |
3.81 m |
3.66 m |
3.81 m x 3.66 m |
|
Second Level |
Bedroom 4 |
3.51 m |
3.4 m |
3.51 m x 3.4 m |
|
Main Level |
Dining Room |
3.45 m |
3.4 m |
3.45 m x 3.4 m |
|
Main Level |
Family Room |
4.34 m |
3.89 m |
4.34 m x 3.89 m |
|
Main Level |
Kitchen |
4.34 m |
3.4 m |
4.34 m x 3.4 m |
|
Main Level |
Laundry Room |
2.84 m |
2.16 m |
2.84 m x 2.16 m |
|
Main Level |
Living Room |
3.68 m |
3.4 m |
3.68 m x 3.4 m |
|
Main Level |
Other |
4.34 m |
3.38 m |
4.34 m x 3.38 m |
https://purplebricks.ca/on/essex-windsor-kent-lambton/windsor/home-for-sale/hab-1436-helsinki-court-841844


