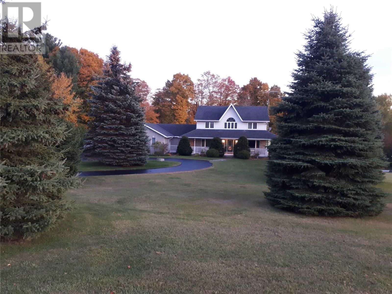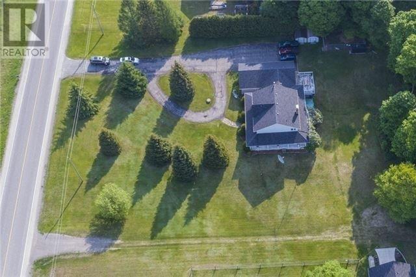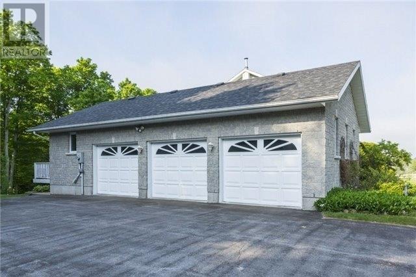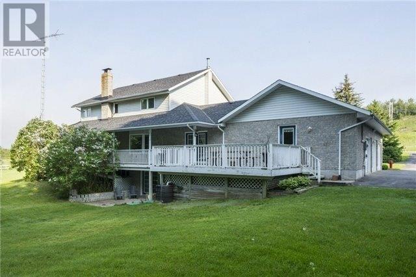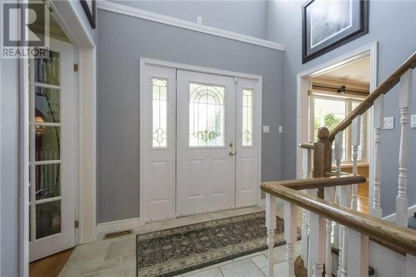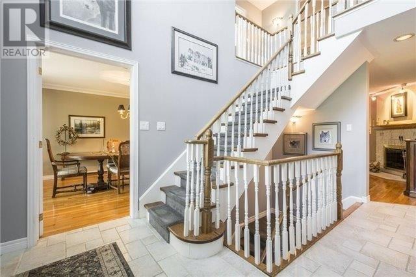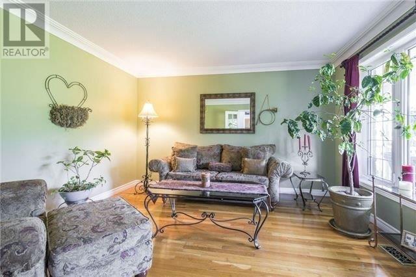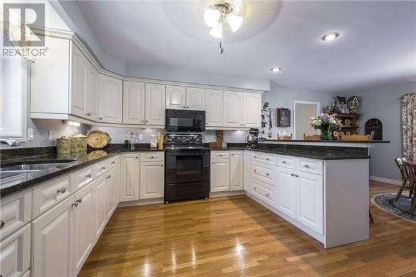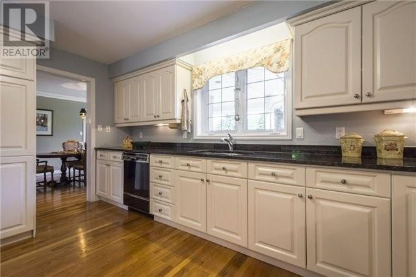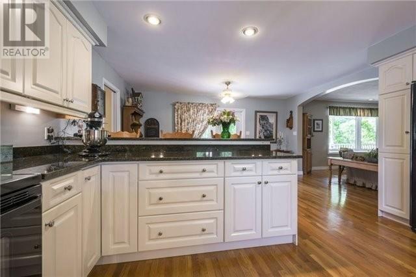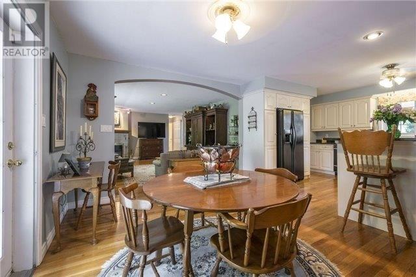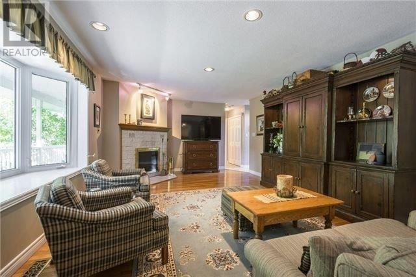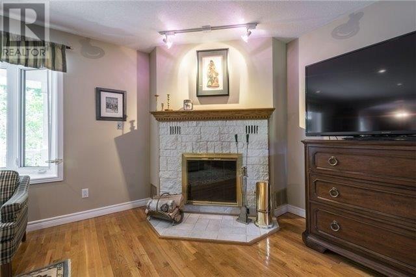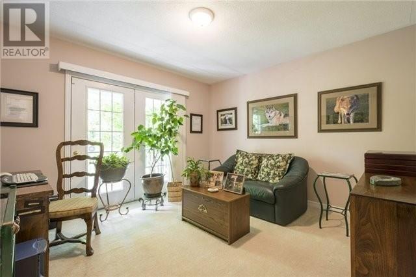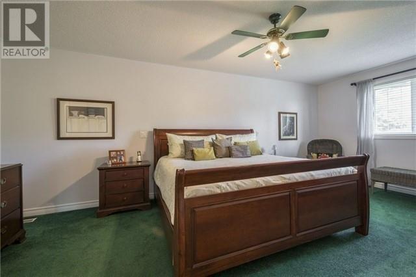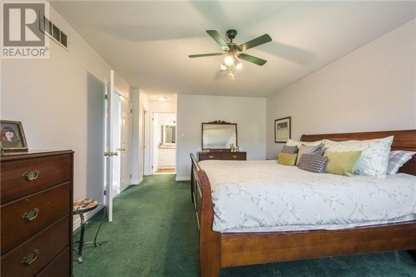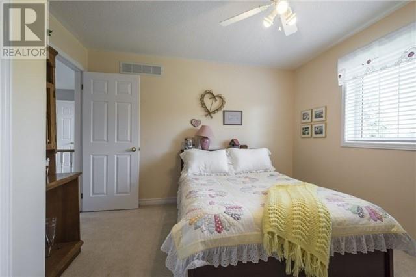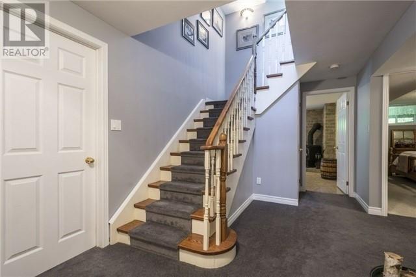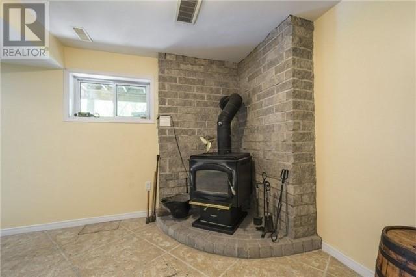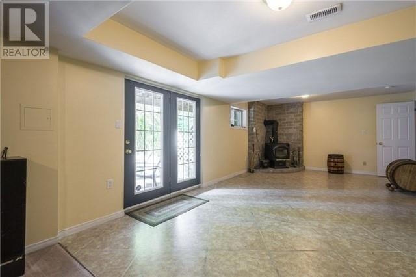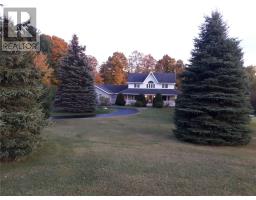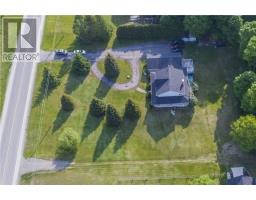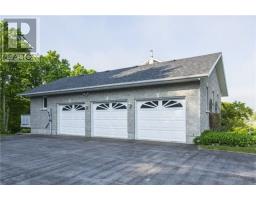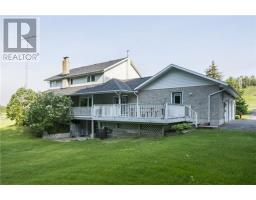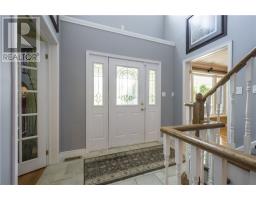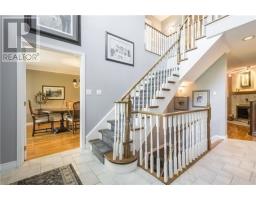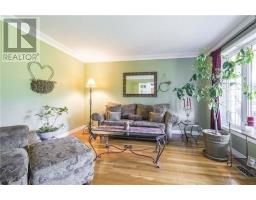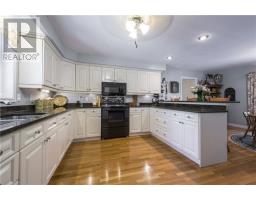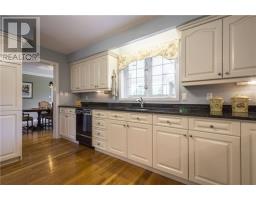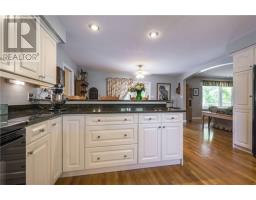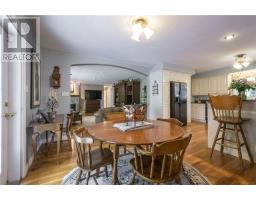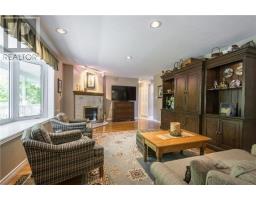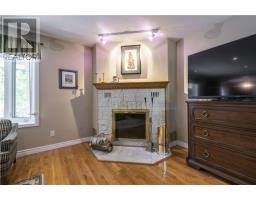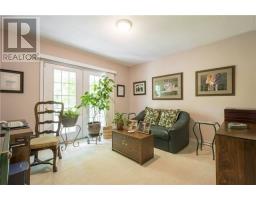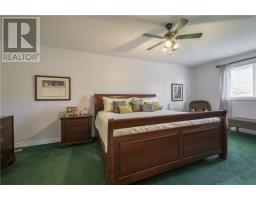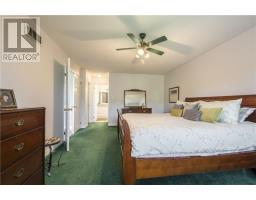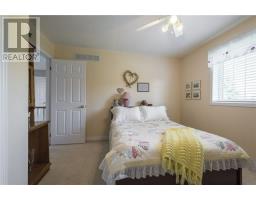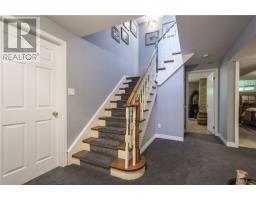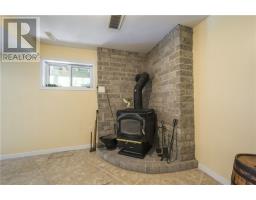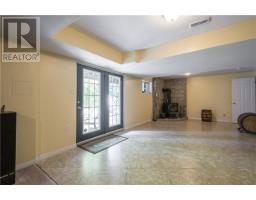4 Bedroom
4 Bathroom
Central Air Conditioning
Forced Air
$799,900
13.5 Acres Of Beautiful Trail Prop With Mature Trees & Stream. Gorgeous 3+1 Brm, 4Bth Fam Home W/2 Decks & 3 Gar W/Inside Entry Has Too Many Features To List! From Cathedral Ceiling In The Foyer To The Stunning Grounds. Be In Awe! Immaculate Eat-In Kit W/ Granite Counter Tops, White Cabinets W/Under Counter Lighting, 2-Tiered Breakfast Bar& W/O To Deck. Formal D/R W/Access To Kit, Wood Fp In L/R; Den W/French Drs, Spac Office W/Access To Deck 2Pc & Laundry.**** EXTRAS **** Huge Mbr W/ Wicc & 5Pc W/Jacuzzi, 2 Sets Stairs To Bsmt W/ W/O & Wood Stove, Cold Rm. 4th Bdrm W/3Pc Bth. Hard Wired For Alarm System; 200 Amp Breakers. Excl L&R Drape; Generator & Card; Dog Kennel. (id:25308)
Property Details
|
MLS® Number
|
X4409673 |
|
Property Type
|
Single Family |
|
Community Name
|
Colborne |
|
Features
|
Wooded Area, Partially Cleared |
|
Parking Space Total
|
13 |
Building
|
Bathroom Total
|
4 |
|
Bedrooms Above Ground
|
3 |
|
Bedrooms Below Ground
|
1 |
|
Bedrooms Total
|
4 |
|
Basement Development
|
Partially Finished |
|
Basement Type
|
Full (partially Finished) |
|
Construction Style Attachment
|
Detached |
|
Cooling Type
|
Central Air Conditioning |
|
Exterior Finish
|
Brick, Vinyl |
|
Heating Fuel
|
Oil |
|
Heating Type
|
Forced Air |
|
Stories Total
|
2 |
|
Type
|
House |
Parking
Land
|
Acreage
|
No |
|
Size Irregular
|
300 Acre |
|
Size Total Text
|
300 Acre |
Rooms
| Level |
Type |
Length |
Width |
Dimensions |
|
Second Level |
Master Bedroom |
7.26 m |
3.71 m |
7.26 m x 3.71 m |
|
Second Level |
Bedroom 2 |
3.71 m |
3.55 m |
3.71 m x 3.55 m |
|
Second Level |
Bedroom 3 |
4.77 m |
3.3 m |
4.77 m x 3.3 m |
|
Basement |
Bedroom 4 |
3.62 m |
2.11 m |
3.62 m x 2.11 m |
|
Basement |
Recreational, Games Room |
11.31 m |
6.68 m |
11.31 m x 6.68 m |
|
Basement |
Other |
4.06 m |
3.74 m |
4.06 m x 3.74 m |
|
Ground Level |
Living Room |
6.55 m |
4 m |
6.55 m x 4 m |
|
Ground Level |
Dining Room |
4.91 m |
3.69 m |
4.91 m x 3.69 m |
|
Ground Level |
Kitchen |
5.75 m |
3.2 m |
5.75 m x 3.2 m |
|
Ground Level |
Eating Area |
5.75 m |
3.5 m |
5.75 m x 3.5 m |
|
Ground Level |
Family Room |
3.96 m |
3.6 m |
3.96 m x 3.6 m |
|
Ground Level |
Office |
3.66 m |
3.45 m |
3.66 m x 3.45 m |
https://www.realtor.ca/PropertyDetails.aspx?PropertyId=20532432
