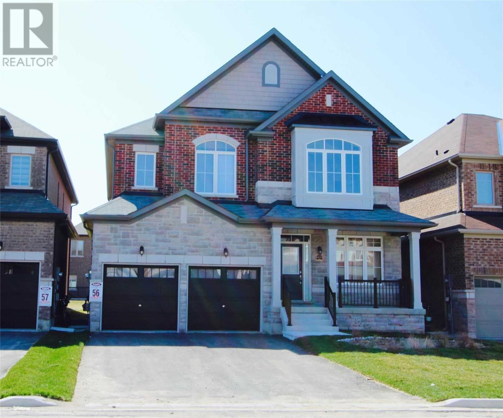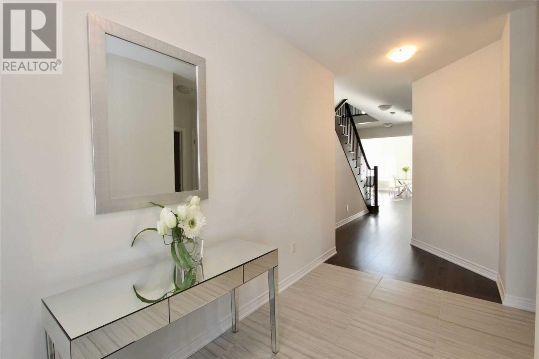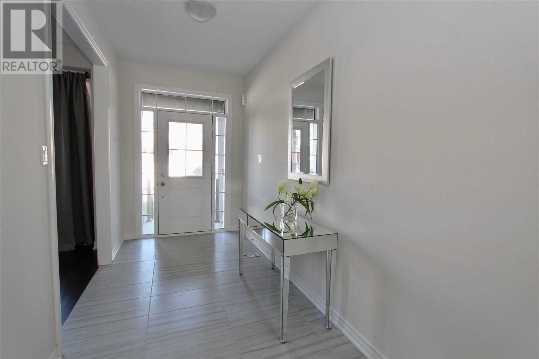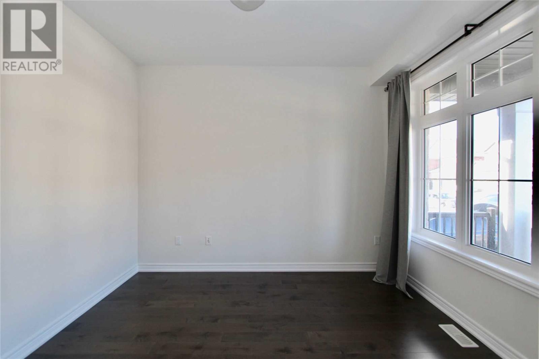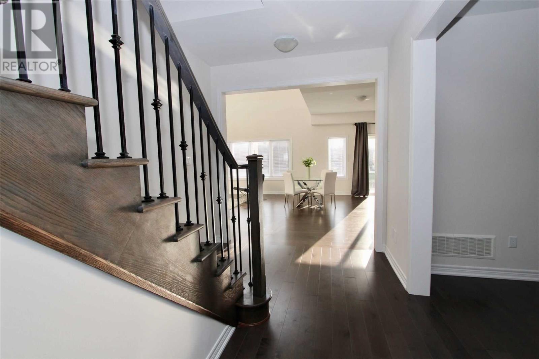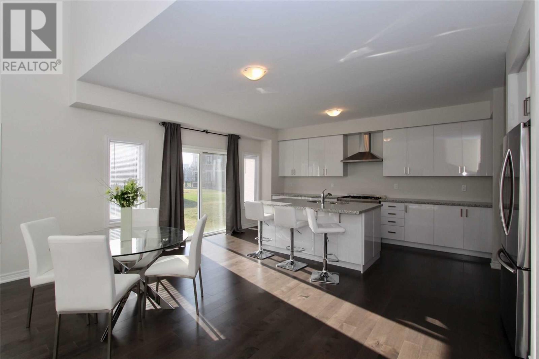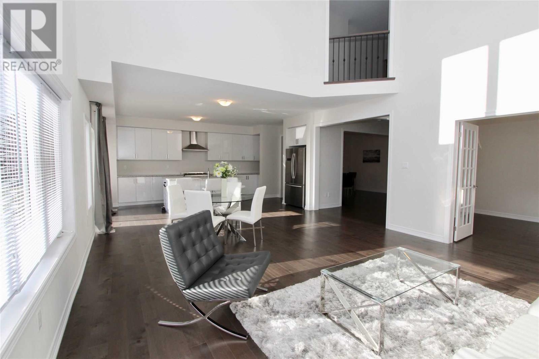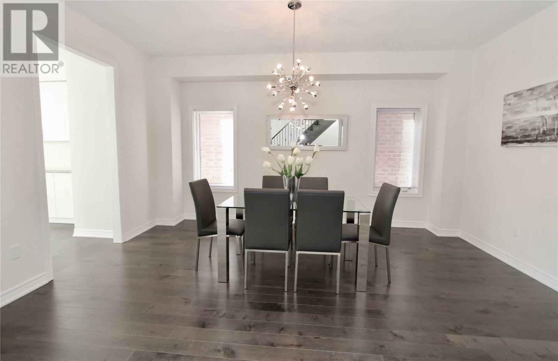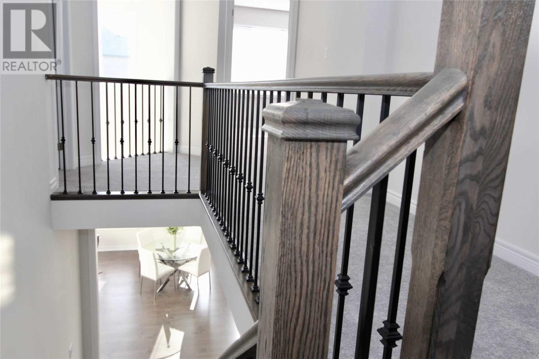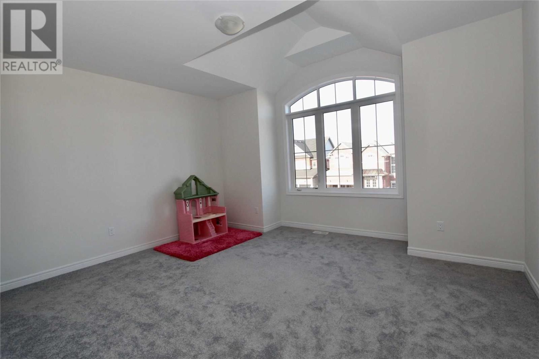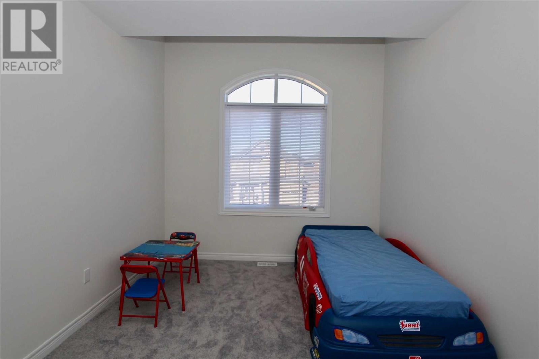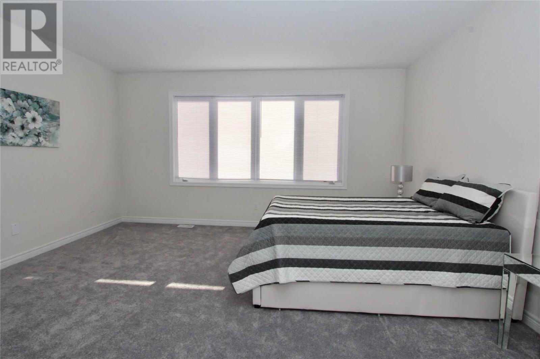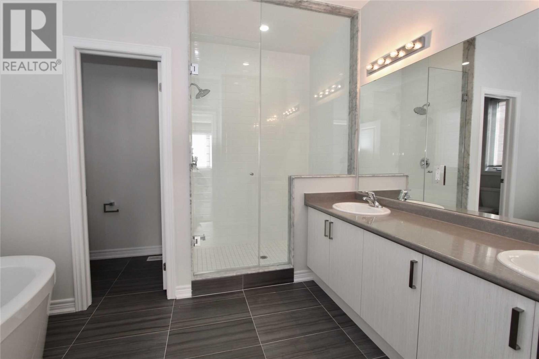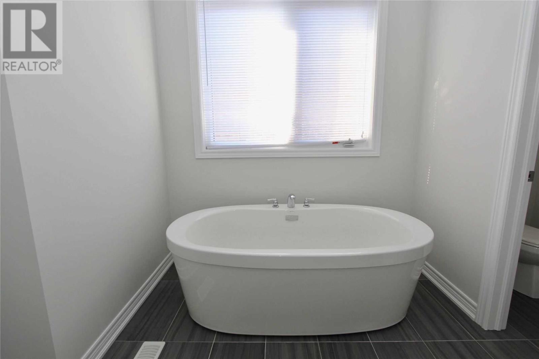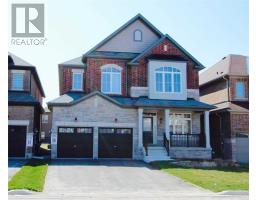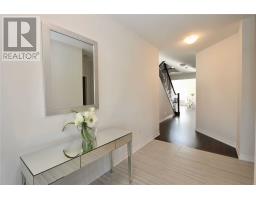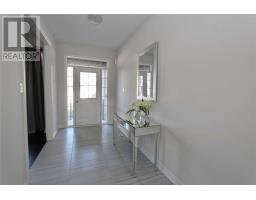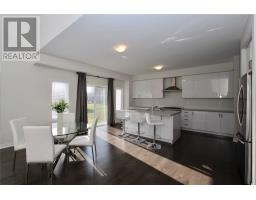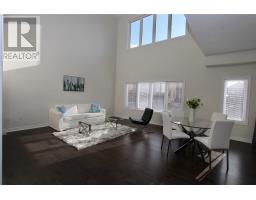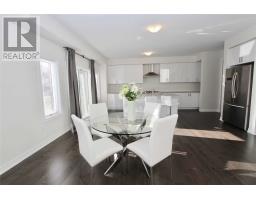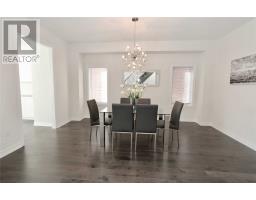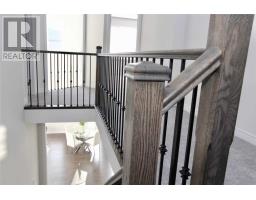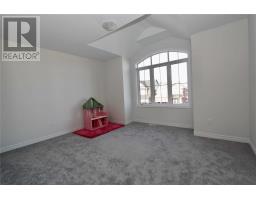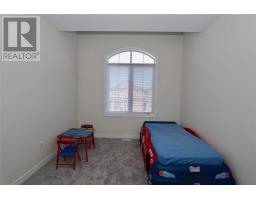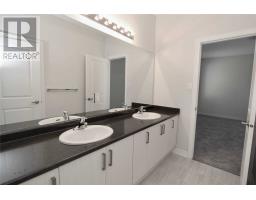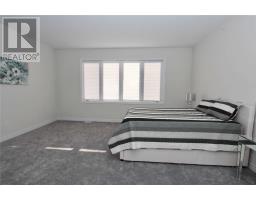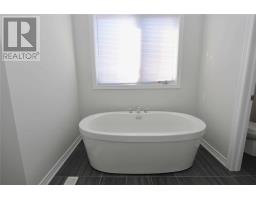4 Bedroom
4 Bathroom
Central Air Conditioning
Forced Air
$849,000
Gorgeous Brand New Fernbrook Home 3,097 Sq Ft Masthead Elevation B With 9 Ft Ceiling On Main And 2nd Floor- Include Tons Of Upgrades $100K. Bright And Spacious Contemporary Open Concept With Smooth Ceiling Throughout And Upgraded Hardwood Floors On Main And Stairs, S/S Appliances And Gas Stove With Upgraded Cabinets. Washer/Dryer Included And Central Vacuum Installed. This Is The Perfect Model Home Including Den/Office And A Separate Play Room On Main**** EXTRAS **** Include S/S Fridge, Gourmet 5B Gas Stove &Dishwasher. Light Fixtures Incl. Dining Room Chandelier, Central A/C And Vac. Master Ensuite Includes Glass Shower, Freestanding Tub And His And Hers Closets. No Sidewalk. Mudroom Access To Garage (id:25308)
Property Details
|
MLS® Number
|
N4545232 |
|
Property Type
|
Single Family |
|
Community Name
|
Alcona |
|
Parking Space Total
|
4 |
Building
|
Bathroom Total
|
4 |
|
Bedrooms Above Ground
|
4 |
|
Bedrooms Total
|
4 |
|
Basement Development
|
Unfinished |
|
Basement Type
|
N/a (unfinished) |
|
Construction Style Attachment
|
Detached |
|
Cooling Type
|
Central Air Conditioning |
|
Exterior Finish
|
Brick, Stone |
|
Heating Fuel
|
Natural Gas |
|
Heating Type
|
Forced Air |
|
Stories Total
|
2 |
|
Type
|
House |
Parking
Land
|
Acreage
|
No |
|
Size Irregular
|
42.67 X 116.67 Ft |
|
Size Total Text
|
42.67 X 116.67 Ft |
Rooms
| Level |
Type |
Length |
Width |
Dimensions |
|
Second Level |
Master Bedroom |
5.03 m |
4.6 m |
5.03 m x 4.6 m |
|
Second Level |
Bedroom 2 |
4.66 m |
3.66 m |
4.66 m x 3.66 m |
|
Second Level |
Bedroom 3 |
3.23 m |
3.9 m |
3.23 m x 3.9 m |
|
Second Level |
Bedroom 4 |
3.35 m |
4.45 m |
3.35 m x 4.45 m |
|
Main Level |
Kitchen |
5.18 m |
4.96 m |
5.18 m x 4.96 m |
|
Main Level |
Family Room |
5.18 m |
4.82 m |
5.18 m x 4.82 m |
|
Main Level |
Playroom |
3.35 m |
3.35 m |
3.35 m x 3.35 m |
|
Main Level |
Dining Room |
4.88 m |
3.66 m |
4.88 m x 3.66 m |
|
Main Level |
Den |
3.35 m |
2.74 m |
3.35 m x 2.74 m |
https://www.realtor.ca/PropertyDetails.aspx?PropertyId=21022589
