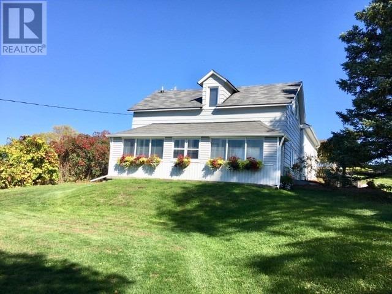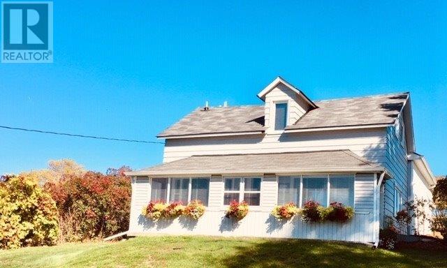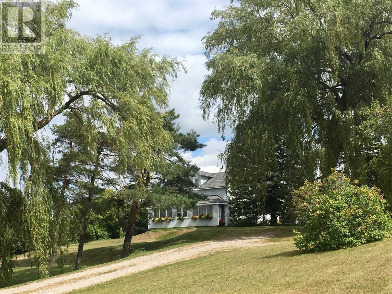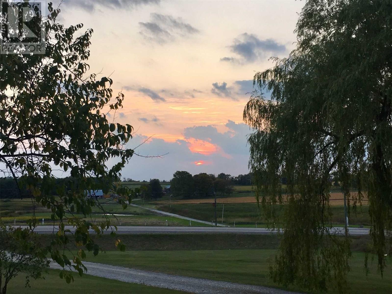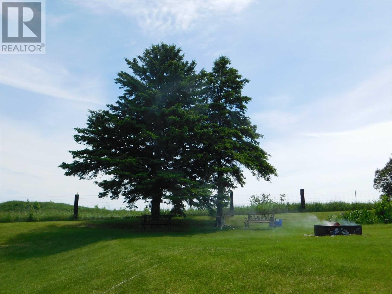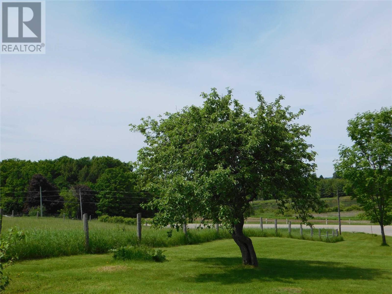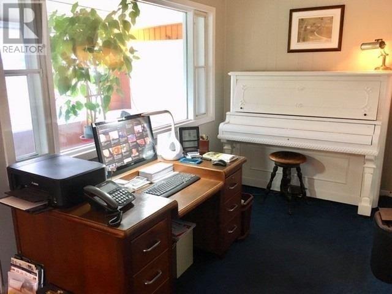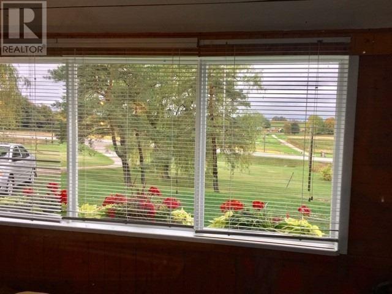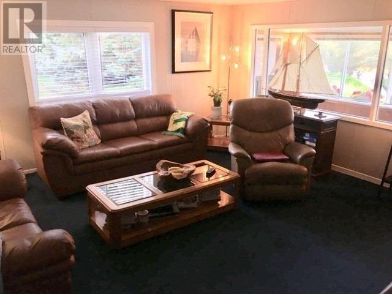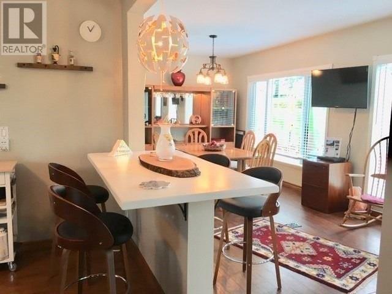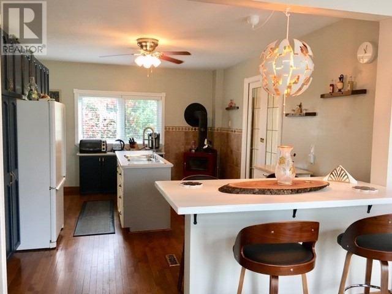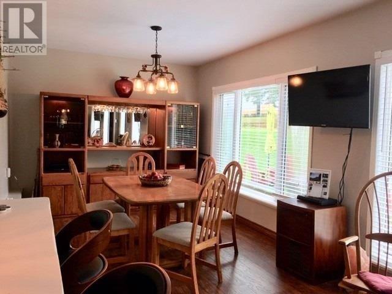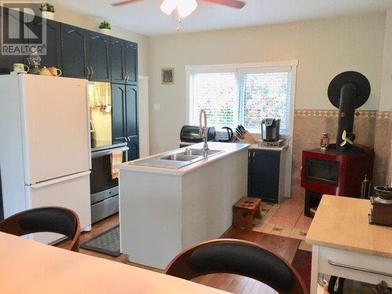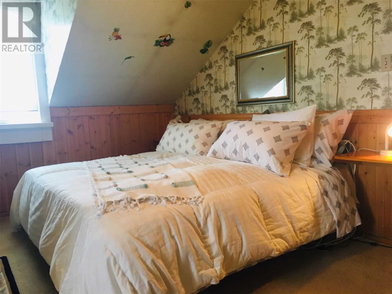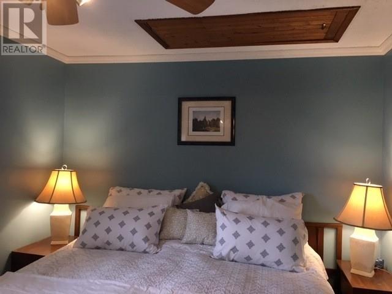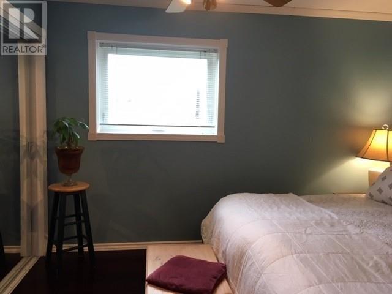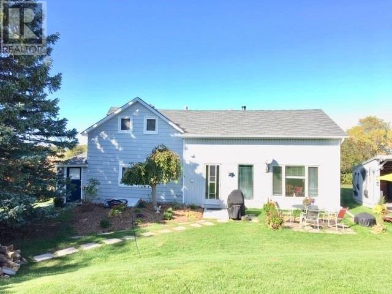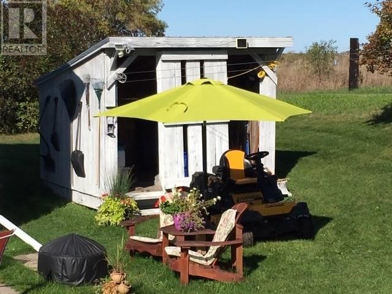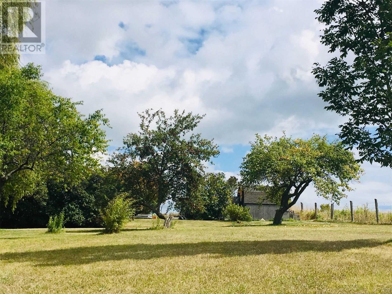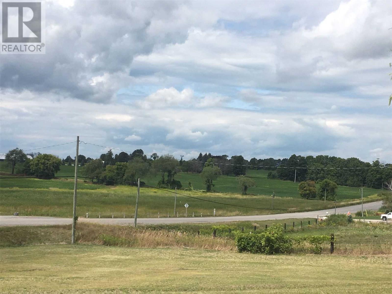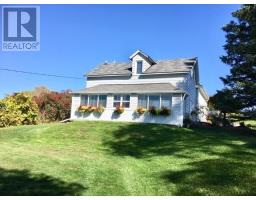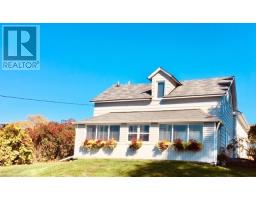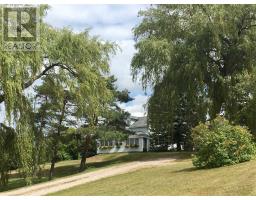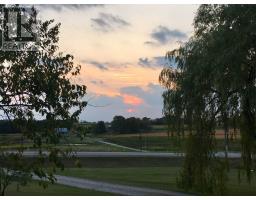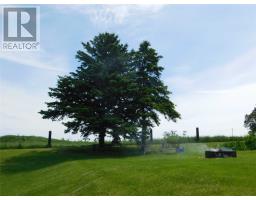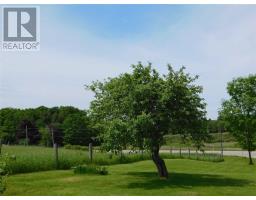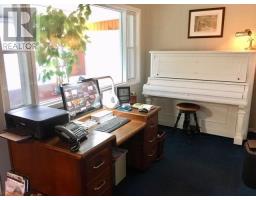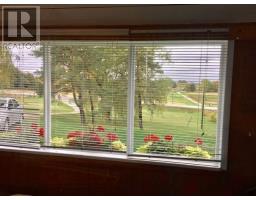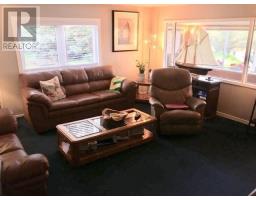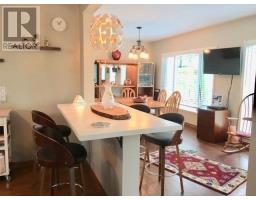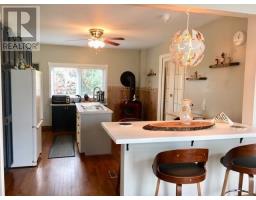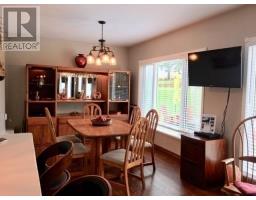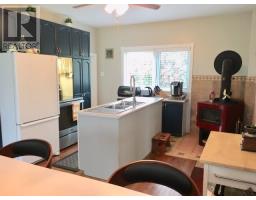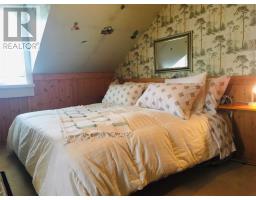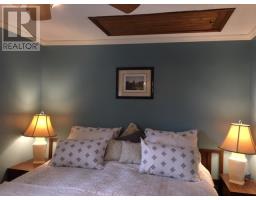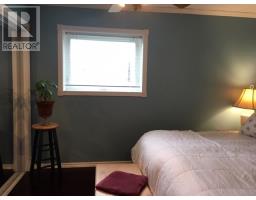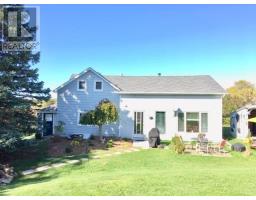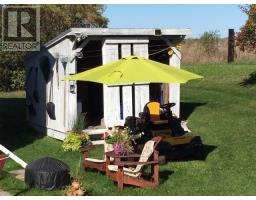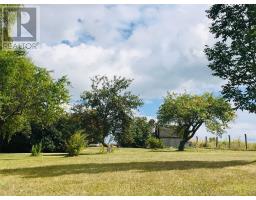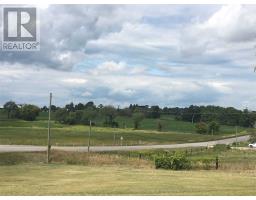14289 Regional Rd 39 Uxbridge, Ontario L0E 1T0
3 Bedroom
1 Bathroom
Fireplace
Central Air Conditioning
Forced Air
$799,900
Beautiful Century Home On 1.44 Mature Treed Acres. Magnificent Views Of Country Side Yet Close Proximity To All Amenities, 12Mins To Hwy 404, Mins To Newmarket And Close To The Lake. Wood Stove In Kitchen, Large Dining Rm, Main Floor Master Bedroom With Mirrored Wall To Wall Closets, Bamboo Floors, Park Like Setting With Willow , Apple & Plum Trees, Lilac Bushes, Lots Of Room To Build Garage/Shop**** EXTRAS **** Aelfs, Bwl, Fridge, Induction Stove, Washer, Dryer, B/I Dishwasher, 3 Sheds, Freezer In Sunroom, Piano Is Optional. Excluded 20' White Container, Hot Water Tank (Rental) (id:25308)
Property Details
| MLS® Number | N4491851 |
| Property Type | Single Family |
| Community Name | Rural Uxbridge |
| Features | Wooded Area, Sloping |
| Parking Space Total | 20 |
Building
| Bathroom Total | 1 |
| Bedrooms Above Ground | 3 |
| Bedrooms Total | 3 |
| Basement Type | Full |
| Construction Style Attachment | Detached |
| Cooling Type | Central Air Conditioning |
| Exterior Finish | Aluminum Siding, Vinyl |
| Fireplace Present | Yes |
| Heating Fuel | Oil |
| Heating Type | Forced Air |
| Stories Total | 2 |
| Type | House |
Land
| Acreage | No |
| Size Irregular | 193.6 X 324 Ft ; 1.44 Acres |
| Size Total Text | 193.6 X 324 Ft ; 1.44 Acres|1/2 - 1.99 Acres |
Rooms
| Level | Type | Length | Width | Dimensions |
|---|---|---|---|---|
| Second Level | Bedroom | 4.05 m | 2.12 m | 4.05 m x 2.12 m |
| Second Level | Bedroom | 4.2 m | 3.18 m | 4.2 m x 3.18 m |
| Second Level | Sitting Room | 4.2 m | 2.25 m | 4.2 m x 2.25 m |
| Main Level | Living Room | 4.93 m | 4.81 m | 4.93 m x 4.81 m |
| Main Level | Dining Room | 6.5 m | 3.12 m | 6.5 m x 3.12 m |
| Main Level | Kitchen | 4.87 m | 3.73 m | 4.87 m x 3.73 m |
| Main Level | Office | 3.1 m | 2.18 m | 3.1 m x 2.18 m |
| Main Level | Bedroom 2 | 32.87 m | 3.1 m | 32.87 m x 3.1 m |
| Main Level | Master Bedroom | 3.67 m | 3.23 m | 3.67 m x 3.23 m |
Utilities
| Electricity | Installed |
https://www.realtor.ca/PropertyDetails.aspx?PropertyId=20830014
Interested?
Contact us for more information
