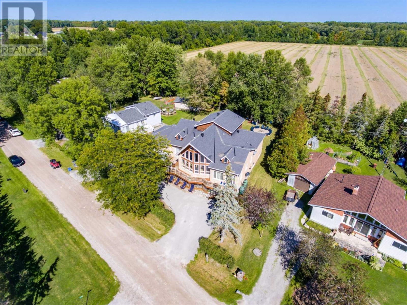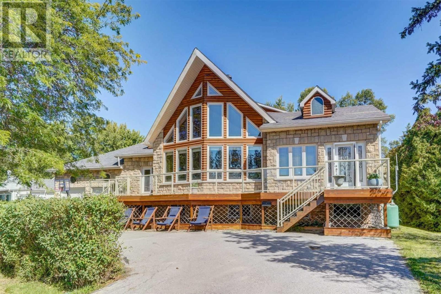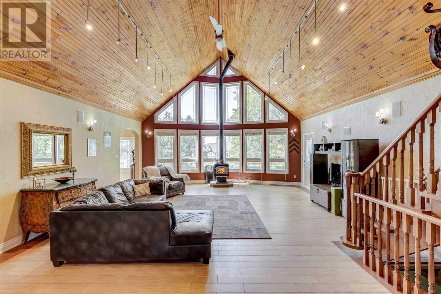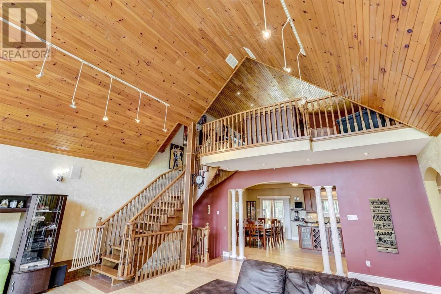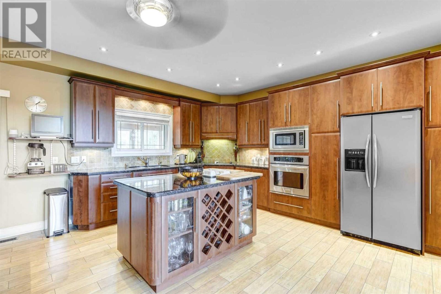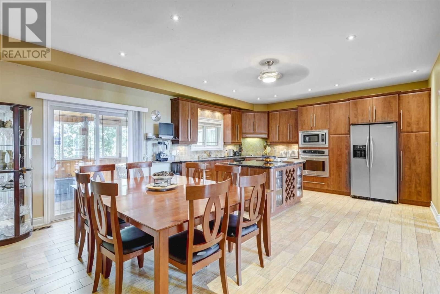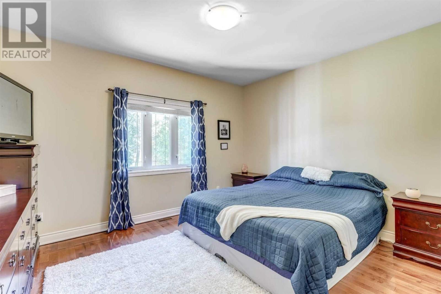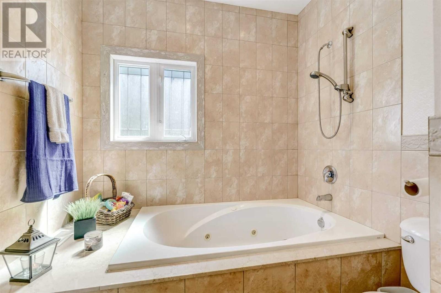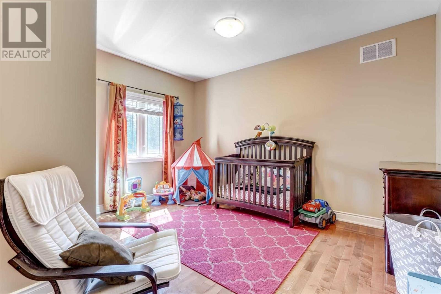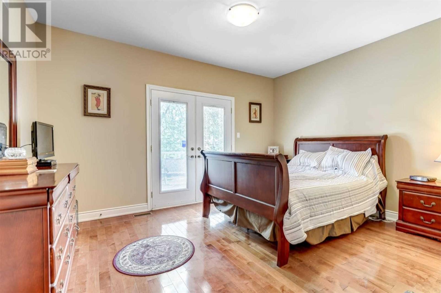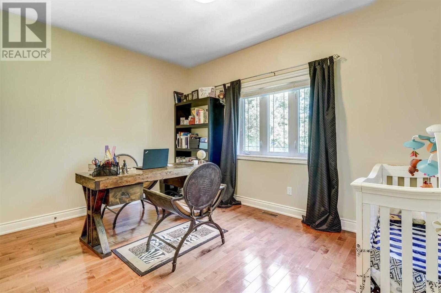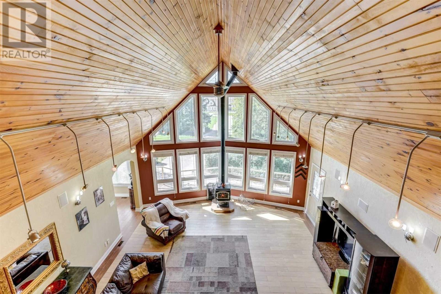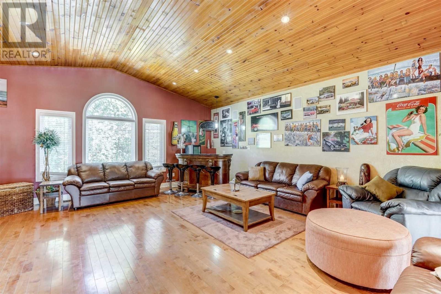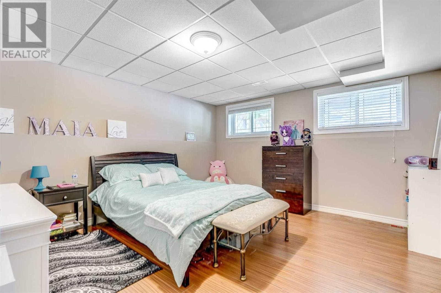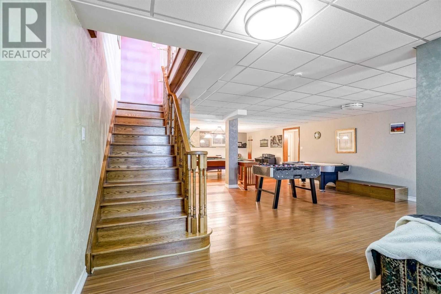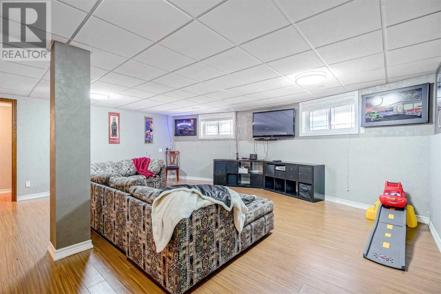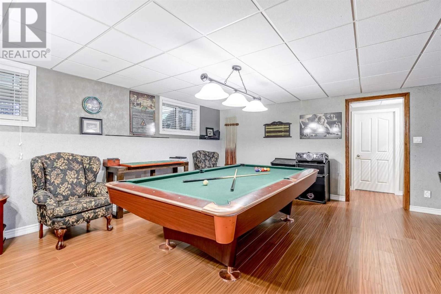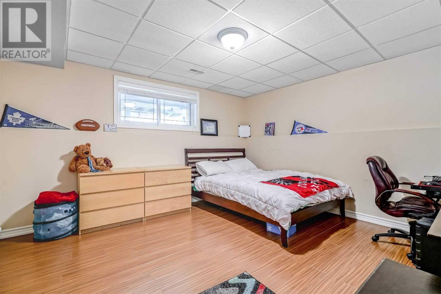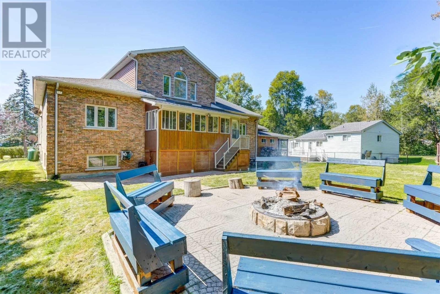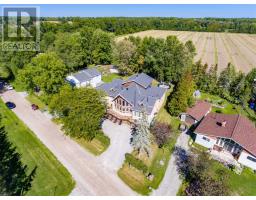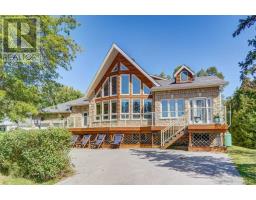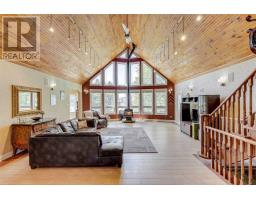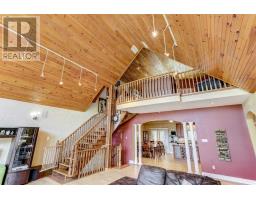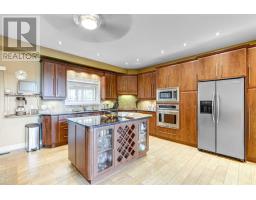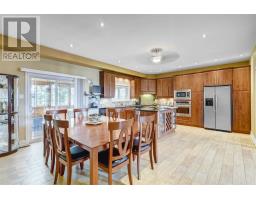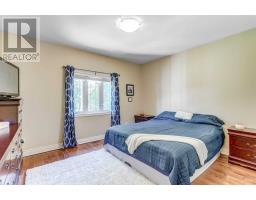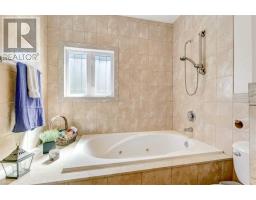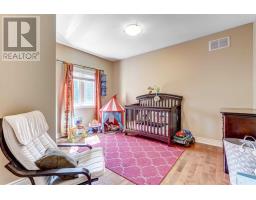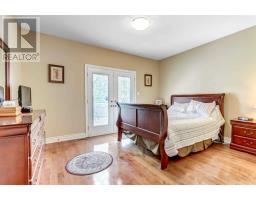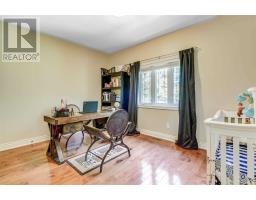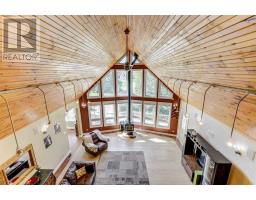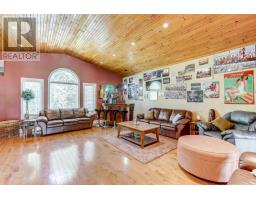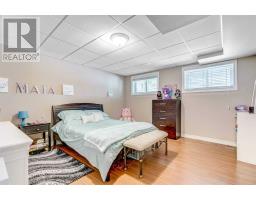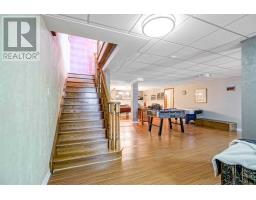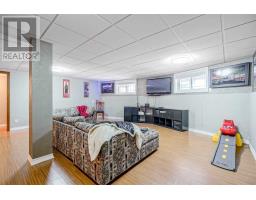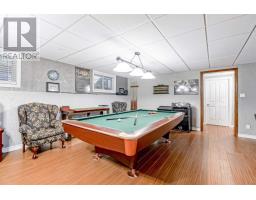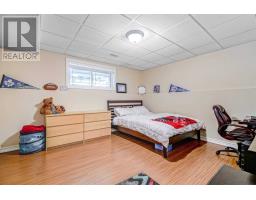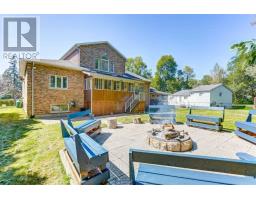9 Bedroom
3 Bathroom
Fireplace
Central Air Conditioning
Forced Air
$777,000
Win The Jackpot With This Outstanding Custom Built Executive Home, Country Getaway Or Investment Property With 9 Bedrooms! The Light Filled Open Concept Great Room With Pine Cathedral Ceilings And Floor To Ceiling Windows Leads To An Exquisite European Designed Kitchen With Built In S/S Appliances. A Grand Spiral Staircase Leads To A Loft Which Can Be Used As Den, Office Or Bedroom, And Overlooks The Great Room With Seasonal Views Of Lake Simcoe To The South**** EXTRAS **** All Season Sunrm , 4 Bdrms, 2 Baths & Laundry Rm On Main Floor. Bsmt Has Addit'l Large Bdrms, Bathrooom, Living Area/Games Rm. 2 Car Garage, Private Backyard, Steps To Lake, Beach & Swimming, Minutes From Lagoon City & Easy Commute To Gta. (id:25308)
Property Details
|
MLS® Number
|
S4562187 |
|
Property Type
|
Single Family |
|
Community Name
|
Brechin |
|
Parking Space Total
|
10 |
Building
|
Bathroom Total
|
3 |
|
Bedrooms Above Ground
|
4 |
|
Bedrooms Below Ground
|
5 |
|
Bedrooms Total
|
9 |
|
Basement Development
|
Finished |
|
Basement Type
|
N/a (finished) |
|
Construction Style Attachment
|
Detached |
|
Cooling Type
|
Central Air Conditioning |
|
Exterior Finish
|
Brick, Stone |
|
Fireplace Present
|
Yes |
|
Heating Fuel
|
Propane |
|
Heating Type
|
Forced Air |
|
Stories Total
|
1 |
|
Type
|
House |
Parking
Land
|
Acreage
|
No |
|
Size Irregular
|
100 X 155 Ft ; 155.29 Ft X 99.99 Ft X 155.25 Ft X 100 F |
|
Size Total Text
|
100 X 155 Ft ; 155.29 Ft X 99.99 Ft X 155.25 Ft X 100 F |
Rooms
| Level |
Type |
Length |
Width |
Dimensions |
|
Basement |
Games Room |
13.75 m |
6.65 m |
13.75 m x 6.65 m |
|
Basement |
Bedroom 5 |
4.2 m |
3.87 m |
4.2 m x 3.87 m |
|
Basement |
Bedroom |
4.12 m |
3.59 m |
4.12 m x 3.59 m |
|
Basement |
Bedroom |
4.02 m |
3 m |
4.02 m x 3 m |
|
Basement |
Bedroom |
4.33 m |
3.91 m |
4.33 m x 3.91 m |
|
Main Level |
Great Room |
15.52 m |
6.66 m |
15.52 m x 6.66 m |
|
Main Level |
Kitchen |
6.23 m |
4.33 m |
6.23 m x 4.33 m |
|
Main Level |
Master Bedroom |
4.23 m |
3.98 m |
4.23 m x 3.98 m |
|
Main Level |
Bedroom 2 |
4.29 m |
3.67 m |
4.29 m x 3.67 m |
|
Main Level |
Bedroom 3 |
4.18 m |
3.56 m |
4.18 m x 3.56 m |
|
Main Level |
Bedroom 4 |
4.94 m |
4.19 m |
4.94 m x 4.19 m |
|
Upper Level |
Loft |
6.67 m |
6.48 m |
6.67 m x 6.48 m |
Utilities
|
Electricity
|
Installed |
|
Cable
|
Installed |
https://www.realtor.ca/PropertyDetails.aspx?PropertyId=21086580
