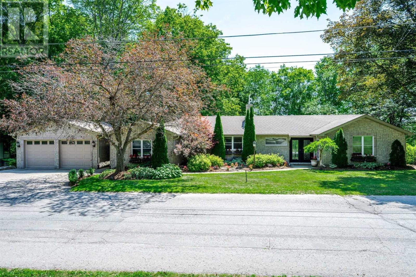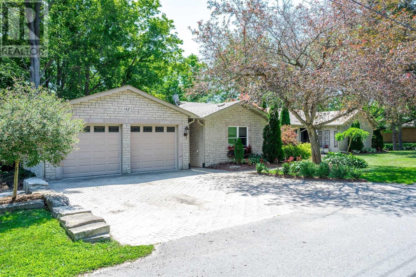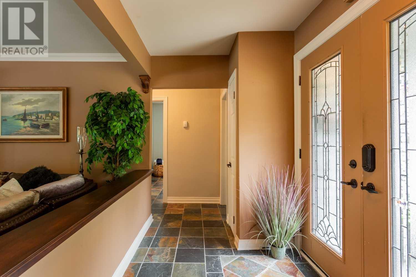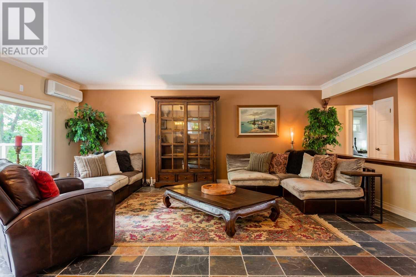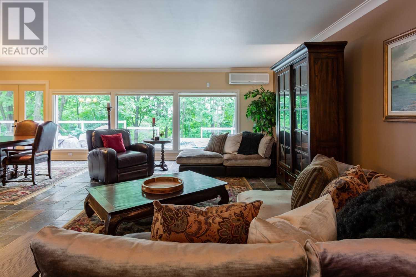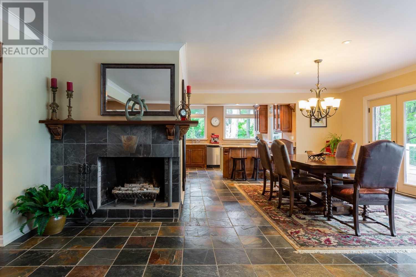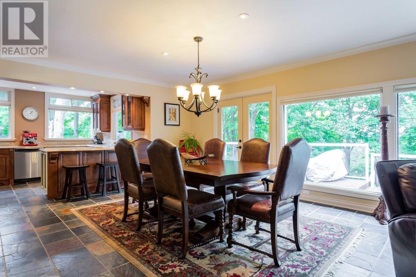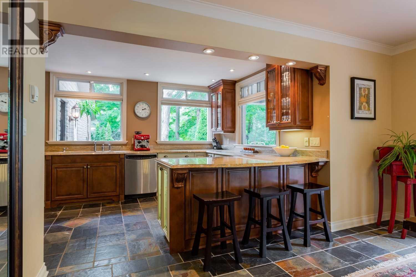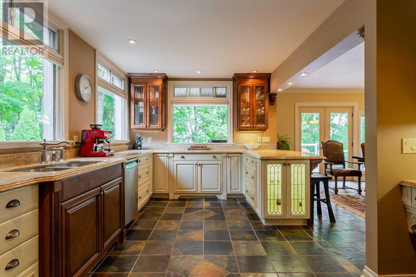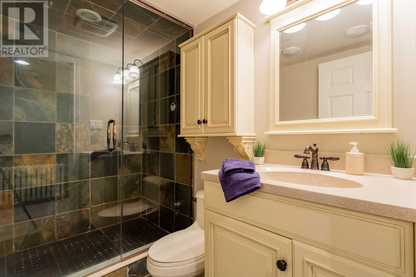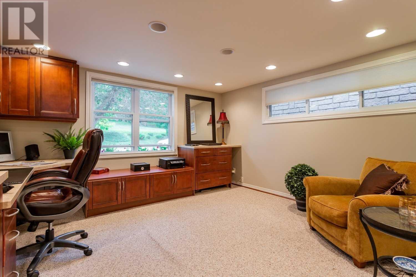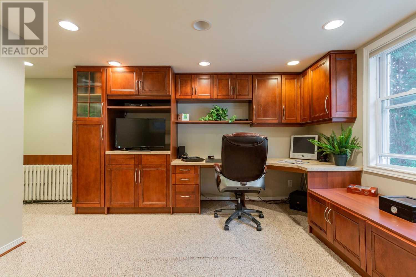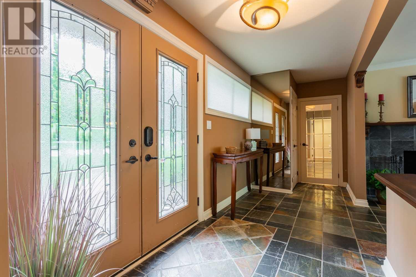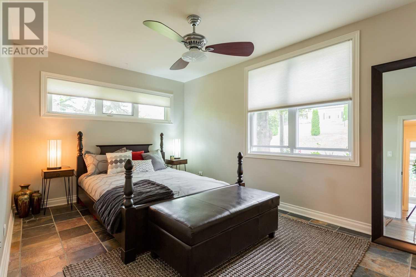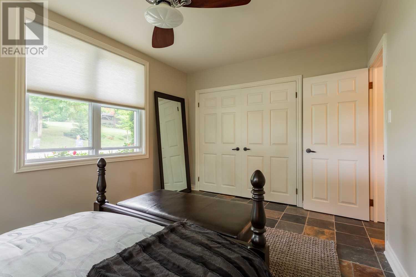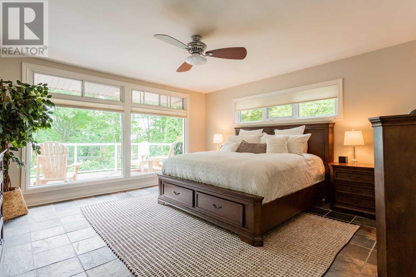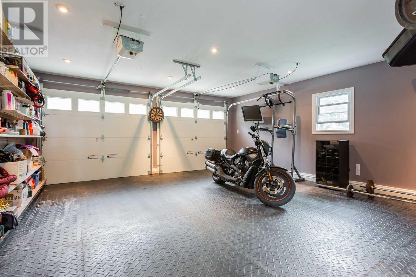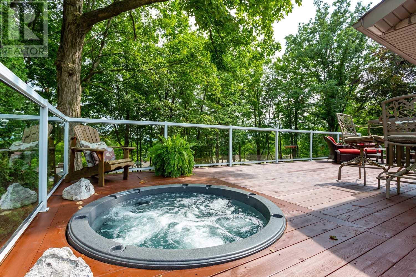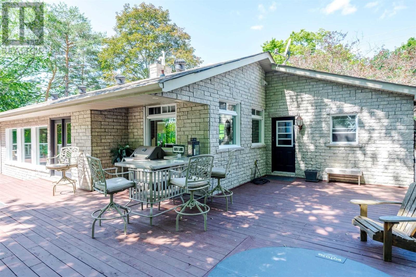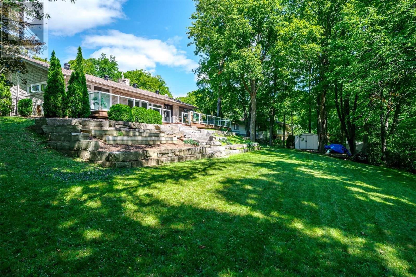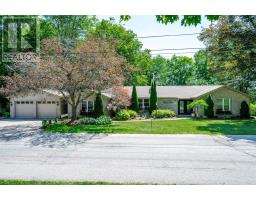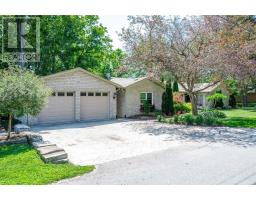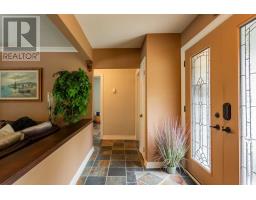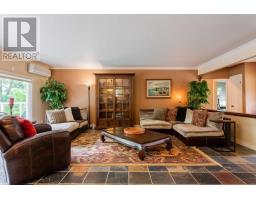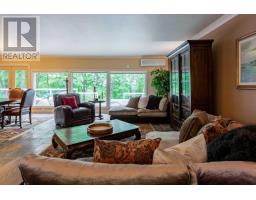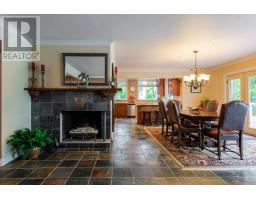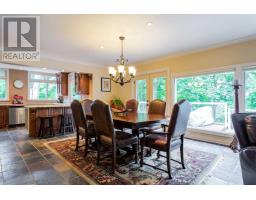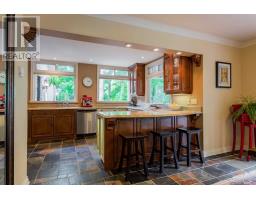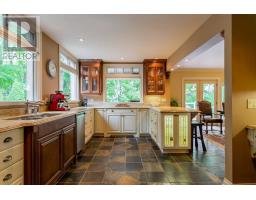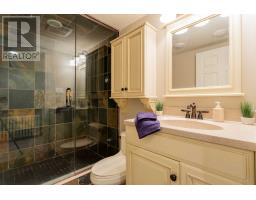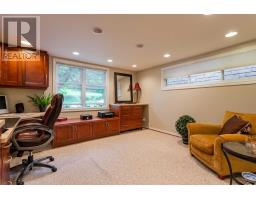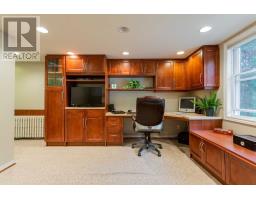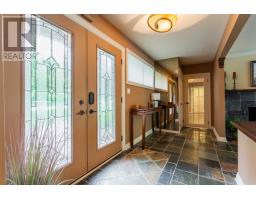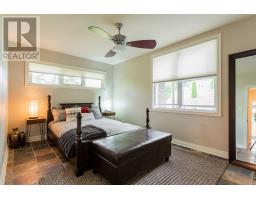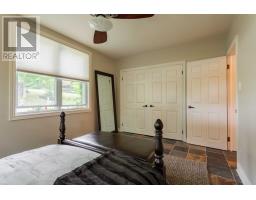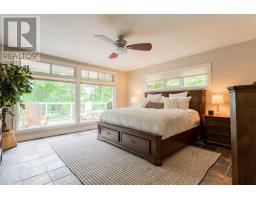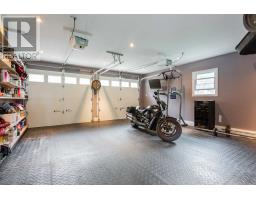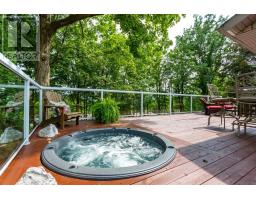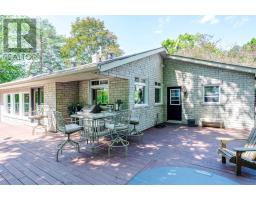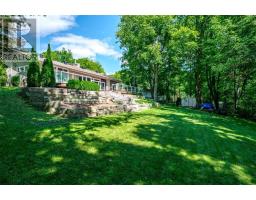3 Bedroom
2 Bathroom
Bungalow
Fireplace
Central Air Conditioning
$799,900
Spectacular View Sprawling Ranch Style Bungalow Located In One Of Ptbo's Most Desirable Neighbourhoods. Awesome Curb Appeal With Mature Trees, Perennial Gardens, Patterned Concrete, Armour Stone & Iron Eagle Decorative Fencing. This Fabulous Private Lot Is A Real Gem. Custom Kitchen W/Butler's Pantry. Living Room W/Floor To Ceiling F/P, Heated Slate Flrg Thru-Out Most Of The Home. Heated Oversized Double Car Detached Gar/Workout Rm/Shop With Rubber Flooring**** EXTRAS **** Surround Sound End Upgrds Thru-Out This Gorgeous Home. An Entertainer's Dream, Spend Those Wonderful Summer Evenings On This Private 1000 Sq Ft 3 Tier Deck W/A 5 Man Hot Tub & Outdoor Speaker System. Privacy Galore Here. An Absolute Beauty! (id:25308)
Property Details
|
MLS® Number
|
X4551112 |
|
Property Type
|
Single Family |
|
Community Name
|
Monaghan |
|
Amenities Near By
|
Hospital, Public Transit |
|
Parking Space Total
|
4 |
|
View Type
|
View |
Building
|
Bathroom Total
|
2 |
|
Bedrooms Above Ground
|
2 |
|
Bedrooms Below Ground
|
1 |
|
Bedrooms Total
|
3 |
|
Architectural Style
|
Bungalow |
|
Construction Style Attachment
|
Detached |
|
Cooling Type
|
Central Air Conditioning |
|
Exterior Finish
|
Stone |
|
Fireplace Present
|
Yes |
|
Stories Total
|
1 |
|
Type
|
House |
Parking
Land
|
Acreage
|
No |
|
Land Amenities
|
Hospital, Public Transit |
|
Size Irregular
|
144 X 189 Ft |
|
Size Total Text
|
144 X 189 Ft |
Rooms
| Level |
Type |
Length |
Width |
Dimensions |
|
Main Level |
Kitchen |
6.86 m |
3.78 m |
6.86 m x 3.78 m |
|
Main Level |
Pantry |
2.03 m |
2.8 m |
2.03 m x 2.8 m |
|
Main Level |
Dining Room |
4.37 m |
4.47 m |
4.37 m x 4.47 m |
|
Main Level |
Living Room |
6.32 m |
5.54 m |
6.32 m x 5.54 m |
|
Main Level |
Master Bedroom |
4.65 m |
4.6 m |
4.65 m x 4.6 m |
|
Main Level |
Bedroom 2 |
4.55 m |
3 m |
4.55 m x 3 m |
|
Main Level |
Den |
4.06 m |
3.73 m |
4.06 m x 3.73 m |
https://www.realtor.ca/PropertyDetails.aspx?PropertyId=21046930
