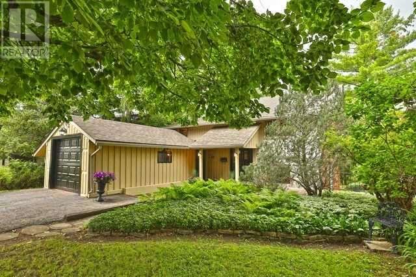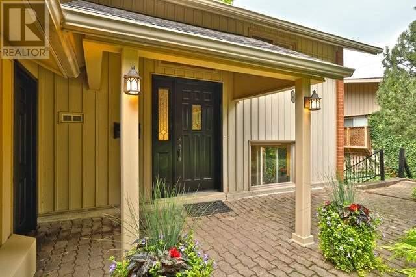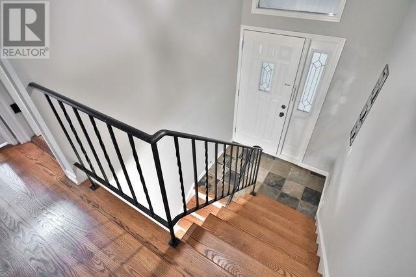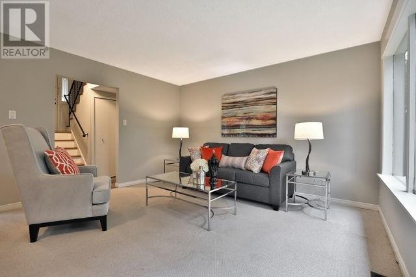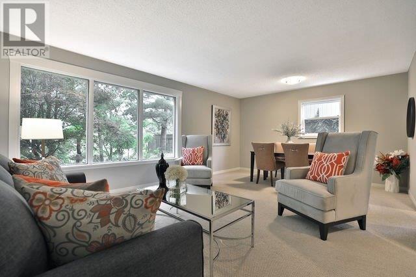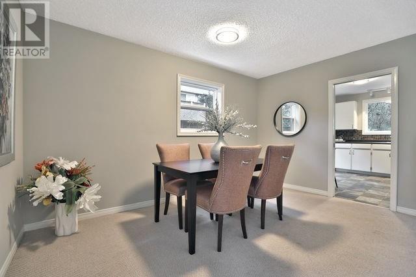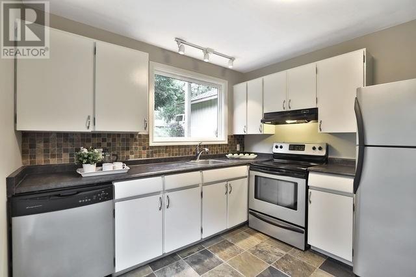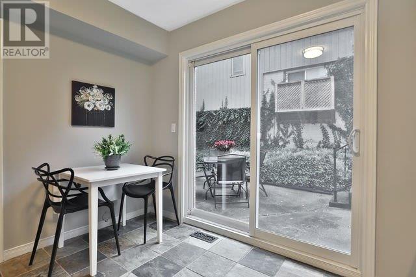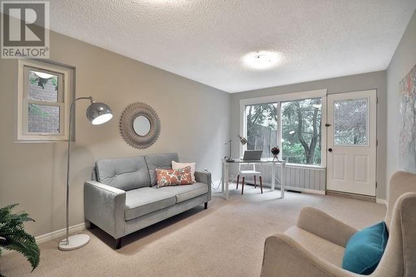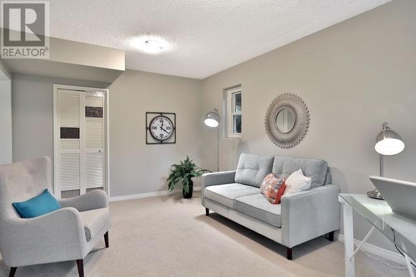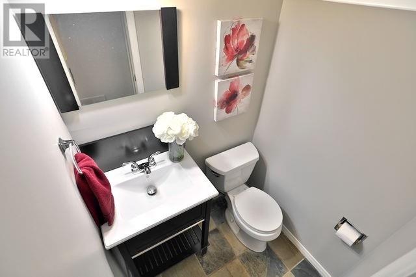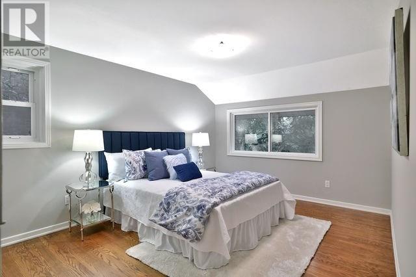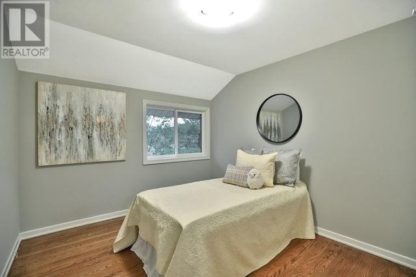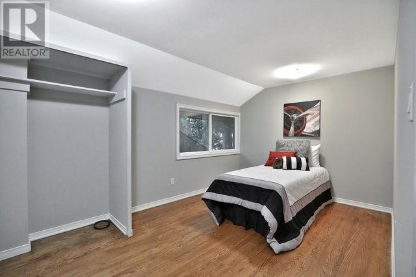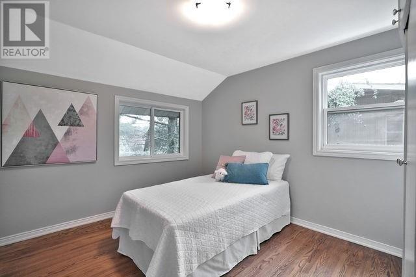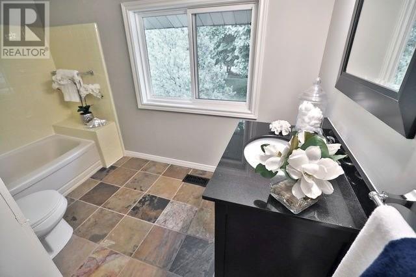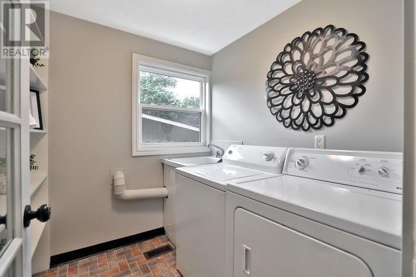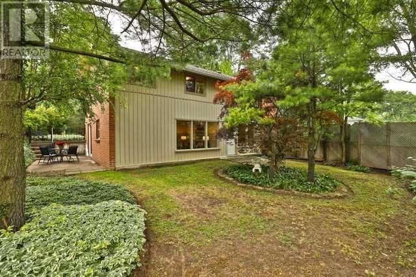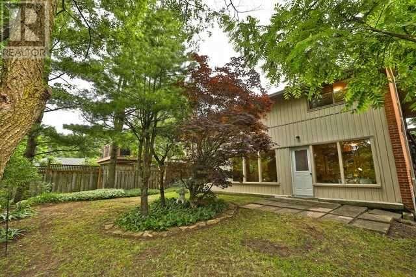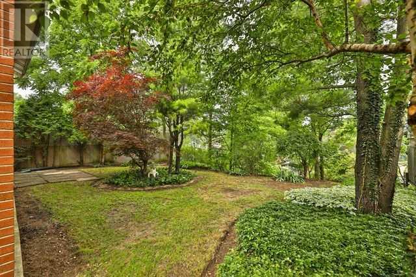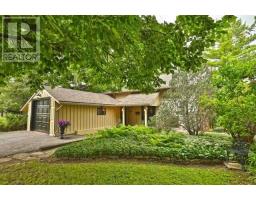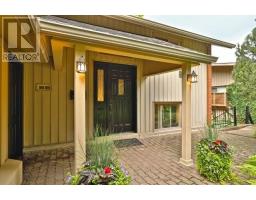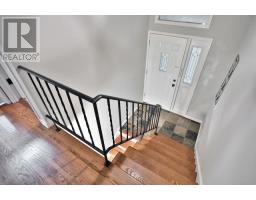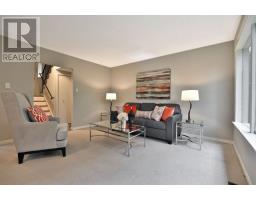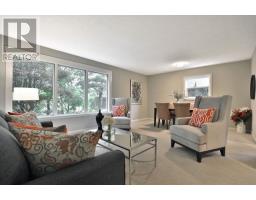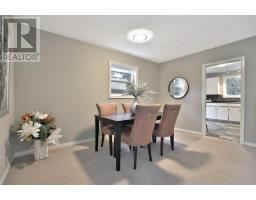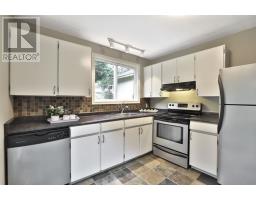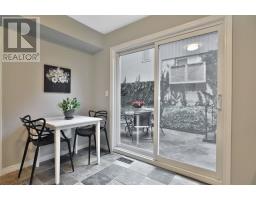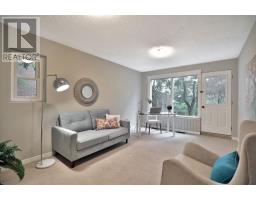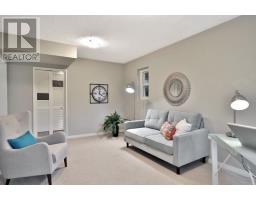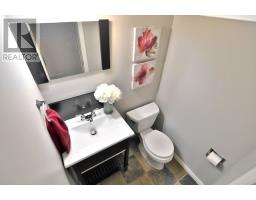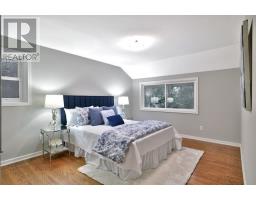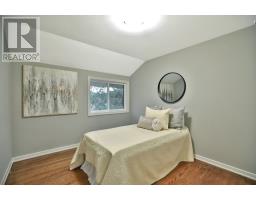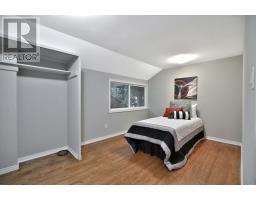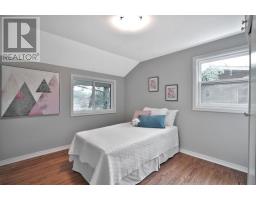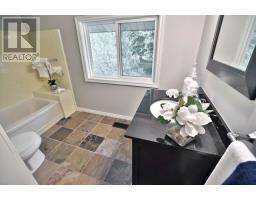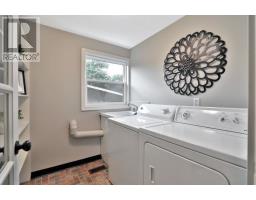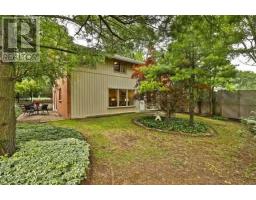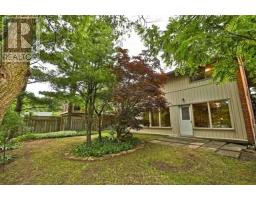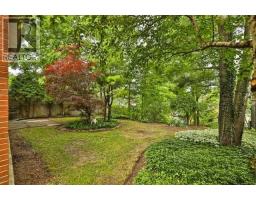142 Old Ancaster Rd Hamilton, Ontario L9H 3R4
4 Bedroom
2 Bathroom
Central Air Conditioning
Forced Air
$625,000
Lovely Dundas Backsplit, 4 Bedrooms, Open Concept Living/Dining Room, Main Floor Family Room, Hardwood Flooring, Newer Roof, Furnace And Central Air, Spacious And Light Filled Backing Onto A Beautiful Private Treed Lot. Desirable Dundas Location. Fantastic Affordable, Trendy Dundas Location. Wow!**** EXTRAS **** Inclusions: Fridge, Stove, B/I Dw, Washer, Dryer, Electric Light Fixtures, Window Coverings, All Permanent Fixtures Now On The Property And Deemed Free From Encumbrances Exclusions: Hwt (Renta (id:25308)
Property Details
| MLS® Number | X4550070 |
| Property Type | Single Family |
| Neigbourhood | Dundas |
| Community Name | Dundas |
| Features | Wooded Area, Ravine |
| Parking Space Total | 3 |
Building
| Bathroom Total | 2 |
| Bedrooms Above Ground | 4 |
| Bedrooms Total | 4 |
| Construction Style Attachment | Detached |
| Cooling Type | Central Air Conditioning |
| Exterior Finish | Aluminum Siding, Brick |
| Heating Fuel | Natural Gas |
| Heating Type | Forced Air |
| Stories Total | 2 |
| Type | House |
Parking
| Attached garage |
Land
| Acreage | No |
| Size Irregular | 50 X 111 Ft |
| Size Total Text | 50 X 111 Ft |
Rooms
| Level | Type | Length | Width | Dimensions |
|---|---|---|---|---|
| Second Level | Laundry Room | 3.22 m | 2.07 m | 3.22 m x 2.07 m |
| Second Level | Master Bedroom | 4.63 m | 3.32 m | 4.63 m x 3.32 m |
| Second Level | Bedroom | 3.7 m | 2.92 m | 3.7 m x 2.92 m |
| Second Level | Bedroom | 2.92 m | 4.48 m | 2.92 m x 4.48 m |
| Second Level | Bedroom | 3.84 m | 3.05 m | 3.84 m x 3.05 m |
| Second Level | Bathroom | |||
| Main Level | Living Room | 4.27 m | 6.09 m | 4.27 m x 6.09 m |
| Main Level | Kitchen | 3.56 m | 3.32 m | 3.56 m x 3.32 m |
| Main Level | Family Room | 3.59 m | 5.39 m | 3.59 m x 5.39 m |
| Main Level | Bathroom | |||
| Main Level | Utility Room | 2.99 m | 2.62 m | 2.99 m x 2.62 m |
https://www.realtor.ca/PropertyDetails.aspx?PropertyId=21041180
Interested?
Contact us for more information
