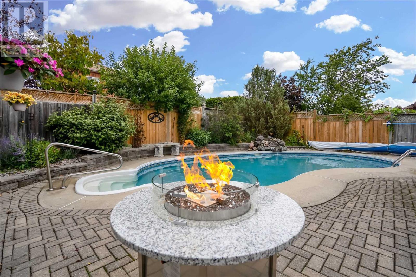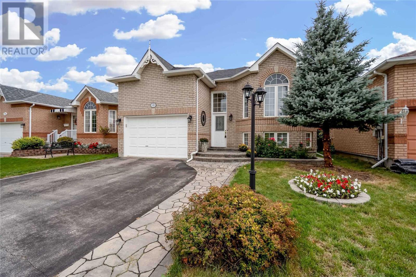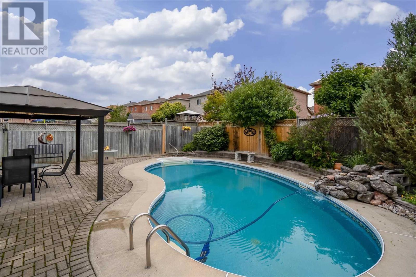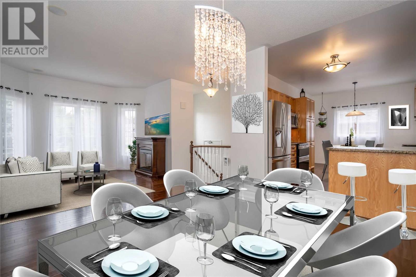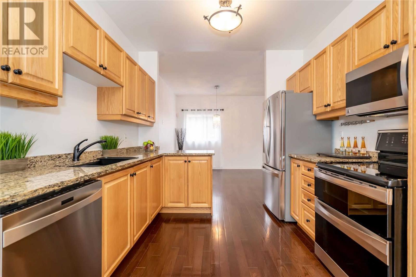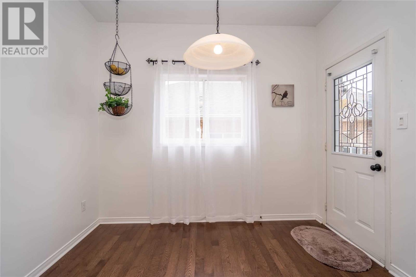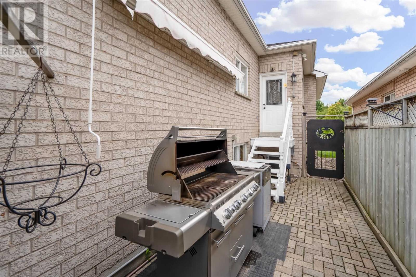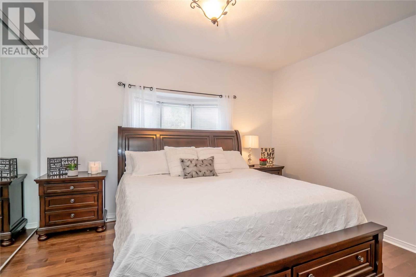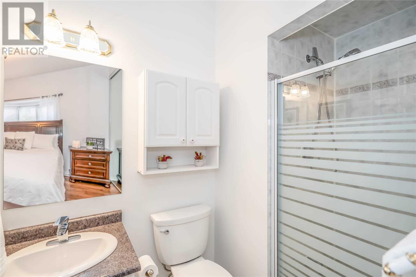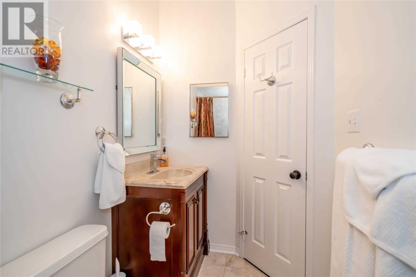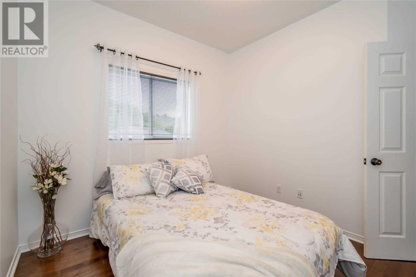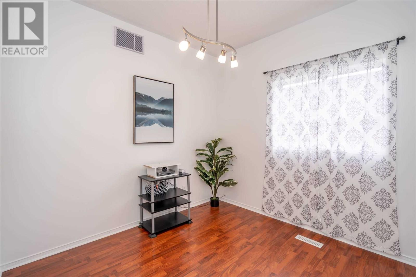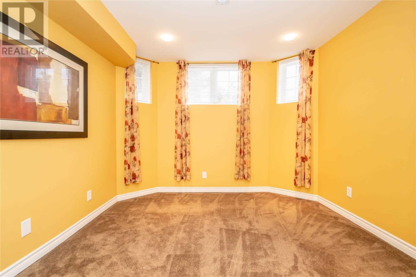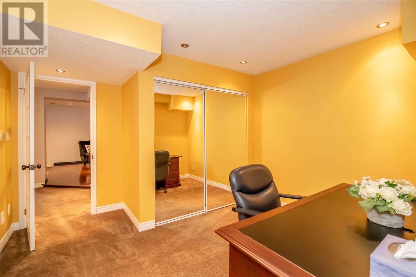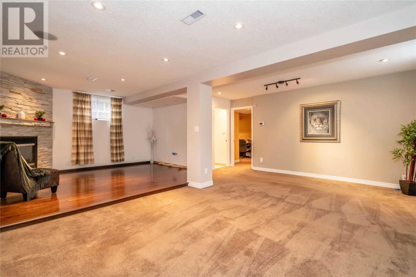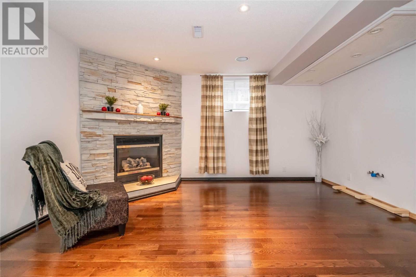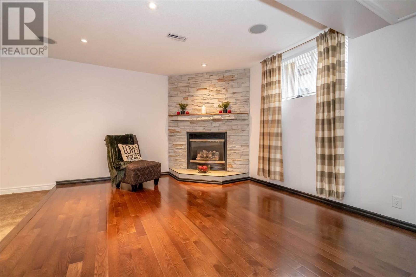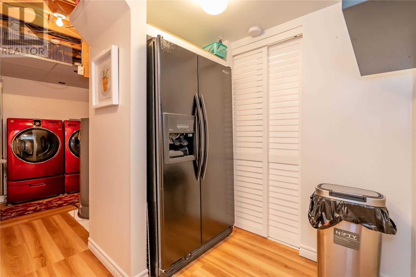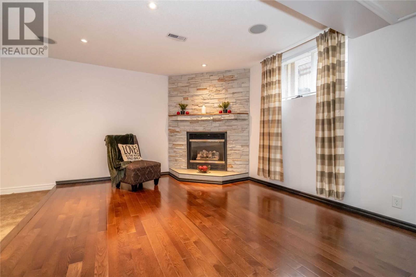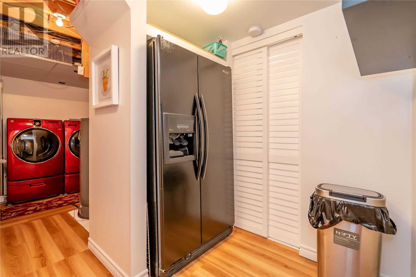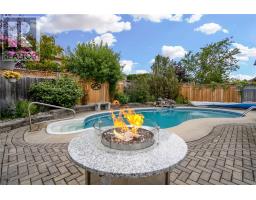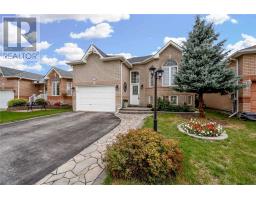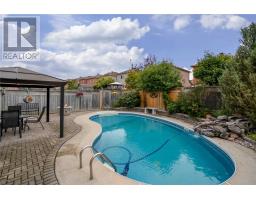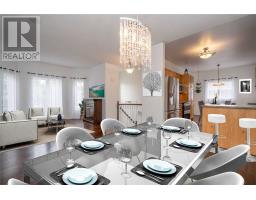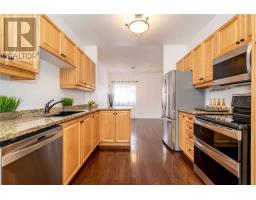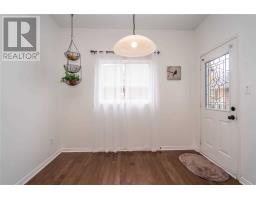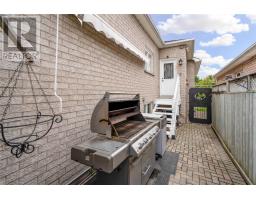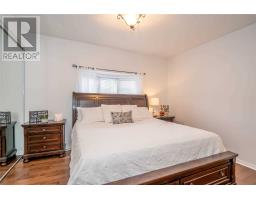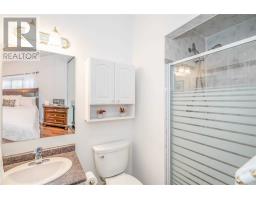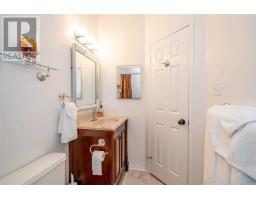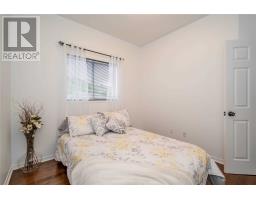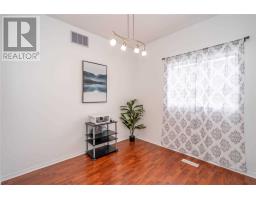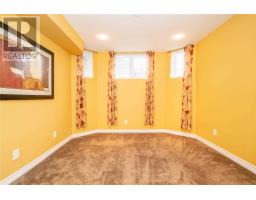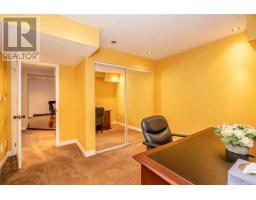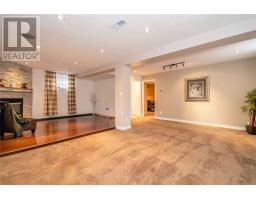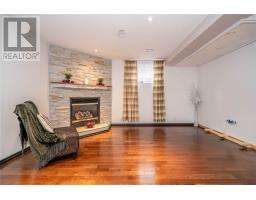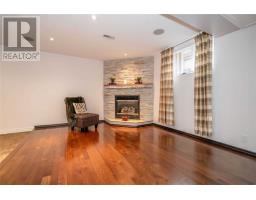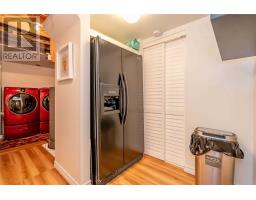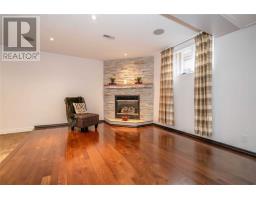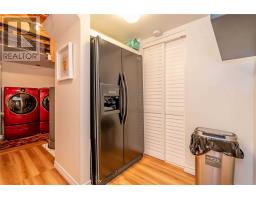142 Loon Ave Barrie, Ontario L4N 8X2
$589,000
1st Time Homebuyers, Downsizing- High Demand Area Close To All Amenities! Pride Of Ownership Thru-Out This Beautiful Bungalow! Move In Ready For Your Family To Enjoy Right Away! 9Ft Ceilings On Both Flrs!, Granite Counters, 2.5 Baths, Hardwood Flrs, S/S Appliances, Stove W/Dble Oven! Fenced In Backyard, In-Ground Pool Surrounded By Prof. Landscaping & Waterfall Feature, Flagstone Entrance, Bbq Hookup, Security System, Central Vac, Central Air, Garage Entrance**** EXTRAS **** Include: 2 X Fridge, Stove, B/I D/W, Hood Range, Dble Oven, 2 Garage D/O, Shed, Pool & Acc., Central Vac & Acc, Window Coverings, B/I Speakers Exclude: Washer/Dryer, Freezer, Electric Fireplace, Bbq, Desk, Firepit, Bathrm Curtain, (id:25308)
Property Details
| MLS® Number | S4566667 |
| Property Type | Single Family |
| Community Name | Painswick North |
| Amenities Near By | Hospital, Public Transit, Schools |
| Parking Space Total | 3 |
| Pool Type | Inground Pool |
Building
| Bathroom Total | 3 |
| Bedrooms Above Ground | 3 |
| Bedrooms Below Ground | 1 |
| Bedrooms Total | 4 |
| Architectural Style | Raised Bungalow |
| Basement Development | Finished |
| Basement Type | N/a (finished) |
| Construction Style Attachment | Detached |
| Cooling Type | Central Air Conditioning |
| Exterior Finish | Brick |
| Fireplace Present | Yes |
| Heating Fuel | Natural Gas |
| Heating Type | Forced Air |
| Stories Total | 1 |
| Type | House |
Parking
| Attached garage |
Land
| Acreage | No |
| Land Amenities | Hospital, Public Transit, Schools |
| Size Irregular | 39.37 X 111.54 Ft |
| Size Total Text | 39.37 X 111.54 Ft |
Rooms
| Level | Type | Length | Width | Dimensions |
|---|---|---|---|---|
| Basement | Recreational, Games Room | 7.44 m | 6.07 m | 7.44 m x 6.07 m |
| Basement | Office | 3.53 m | 2.49 m | 3.53 m x 2.49 m |
| Basement | Bedroom 4 | 4.14 m | 3.23 m | 4.14 m x 3.23 m |
| Basement | Laundry Room | 5.11 m | 2.57 m | 5.11 m x 2.57 m |
| Main Level | Living Room | 7.34 m | 3.33 m | 7.34 m x 3.33 m |
| Main Level | Kitchen | 5.39 m | 3.07 m | 5.39 m x 3.07 m |
| Main Level | Master Bedroom | 4.04 m | 3.33 m | 4.04 m x 3.33 m |
| Main Level | Bedroom 2 | 2.89 m | 2.87 m | 2.89 m x 2.87 m |
| Main Level | Bedroom 3 | 3.02 m | 2.92 m | 3.02 m x 2.92 m |
https://listings.trebhome.com/searchlistings#search/3994dccb9c94d8e1ca920e28/listing/TREB-S4566667
Interested?
Contact us for more information
