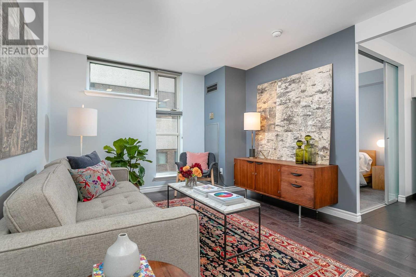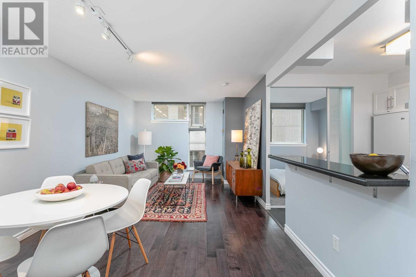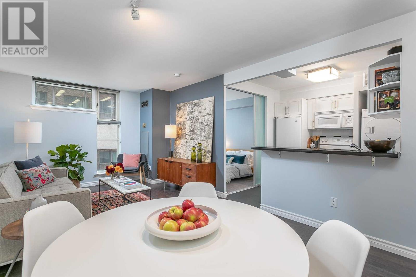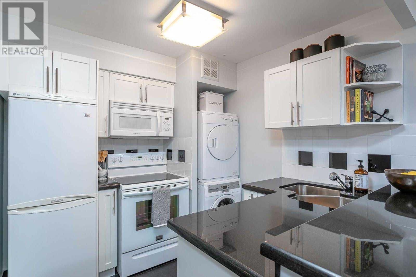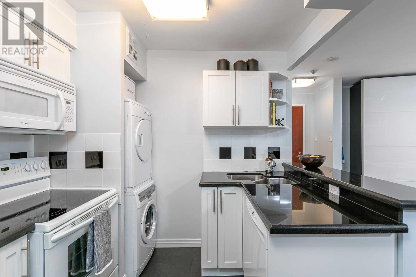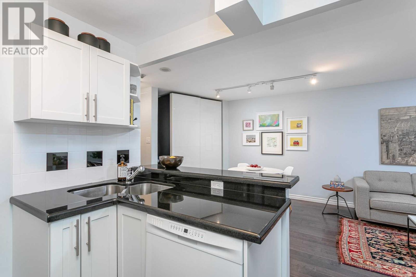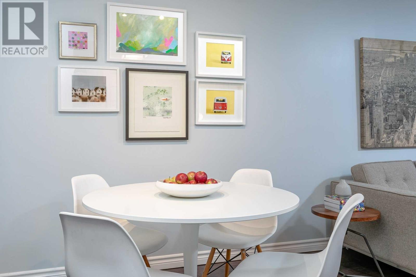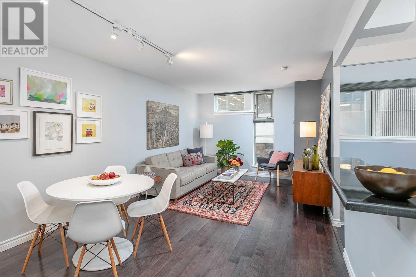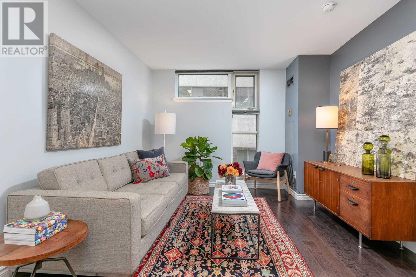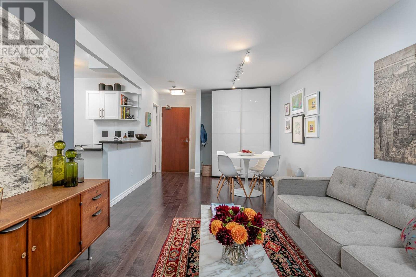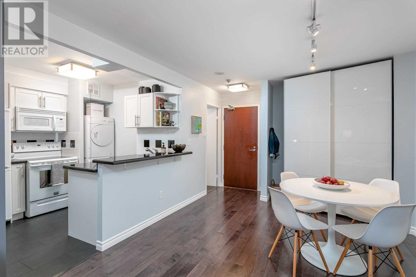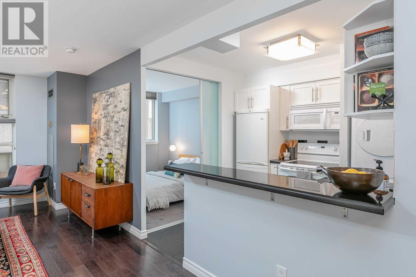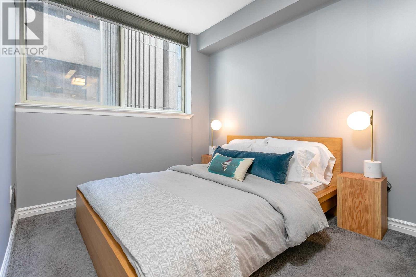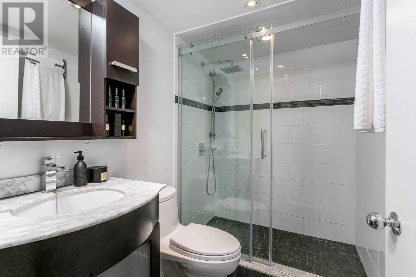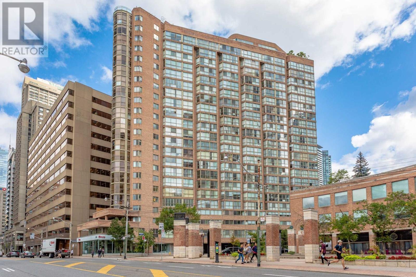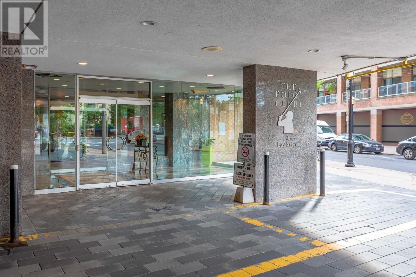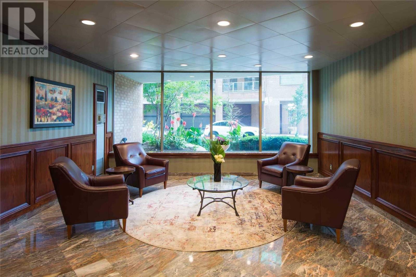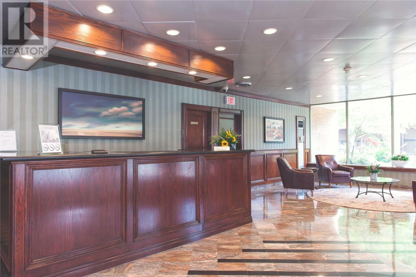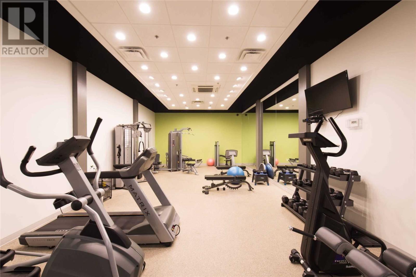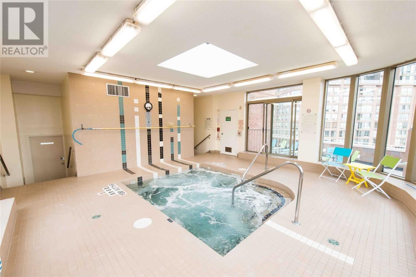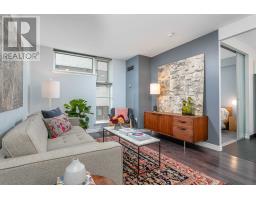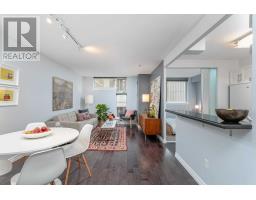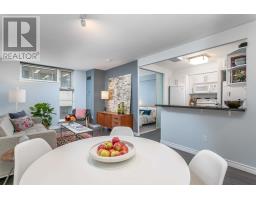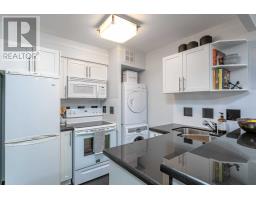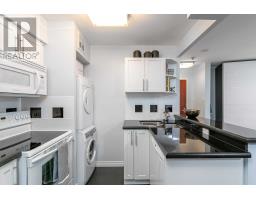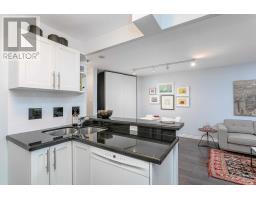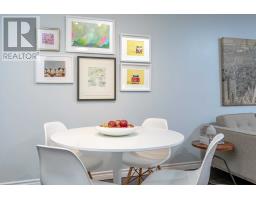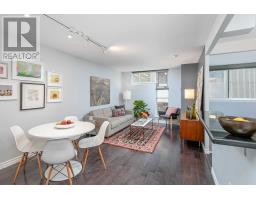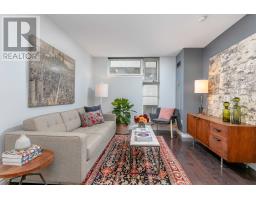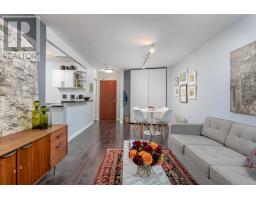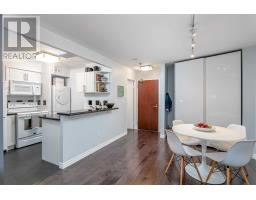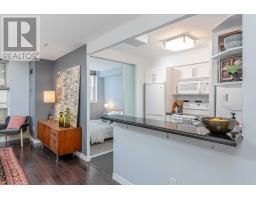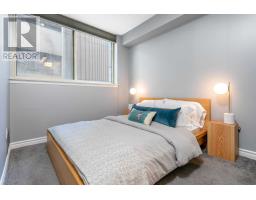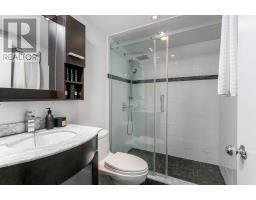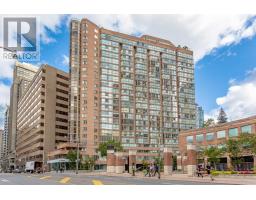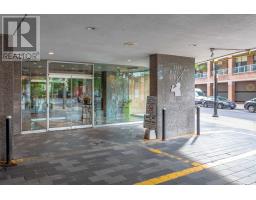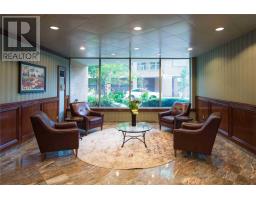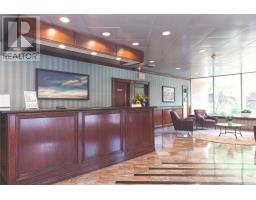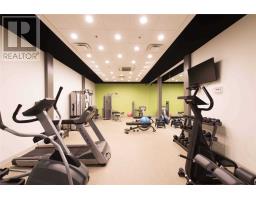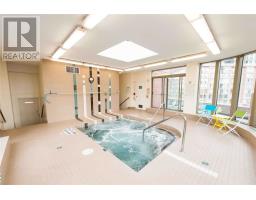#1413 -1055 Bay St Toronto, Ontario M5S 3A3
$569,900Maintenance,
$418.83 Monthly
Maintenance,
$418.83 MonthlyPolo Club One By Tridel. Well Maintained, Owner Occupied Unit. Fully Updated 1 Bdrm. New Open Concept Kitchen With Modern Appliances & Granite Counter. Renovated Washroom With New Vanity & Glass Shower. New Flooring Thru-Out. Frosted Sliding Glass Door To Bdrm. New Closet System. Stacked Ensuite Laundry. Perfect Home For Busy Professional And/Or Convenient Pied-A-Tier. Close To Hospitals, Premium Shops + Amenities On Bloor.**** EXTRAS **** Lovingly Owner Occupied For 10+ Years. Incredible Opportunity In Downtown Location W/ Parking, Storage Locker + All Utilities Incl! Well Run Bldg W/ Fabulous Amenities! Incl: Fridge, Stove, Microvent & D/W, Clothes W/D, Custom Window Blinds (id:25308)
Property Details
| MLS® Number | C4602053 |
| Property Type | Single Family |
| Community Name | Bay Street Corridor |
| Amenities Near By | Hospital, Park, Public Transit |
| Parking Space Total | 1 |
| Structure | Squash & Raquet Court |
Building
| Bathroom Total | 1 |
| Bedrooms Above Ground | 1 |
| Bedrooms Total | 1 |
| Amenities | Storage - Locker, Security/concierge, Party Room, Exercise Centre |
| Cooling Type | Central Air Conditioning |
| Exterior Finish | Brick |
| Heating Fuel | Natural Gas |
| Heating Type | Forced Air |
| Type | Apartment |
Parking
| Underground | |
| Visitor parking |
Land
| Acreage | No |
| Land Amenities | Hospital, Park, Public Transit |
Rooms
| Level | Type | Length | Width | Dimensions |
|---|---|---|---|---|
| Main Level | Dining Room | 3.22 m | 5.28 m | 3.22 m x 5.28 m |
| Main Level | Living Room | 3.22 m | 5.28 m | 3.22 m x 5.28 m |
| Main Level | Kitchen | 2.13 m | 2.43 m | 2.13 m x 2.43 m |
| Main Level | Bathroom | 1.52 m | 2.53 m | 1.52 m x 2.53 m |
| Main Level | Bedroom | 2.43 m | 3.04 m | 2.43 m x 3.04 m |
https://www.realtor.ca/PropertyDetails.aspx?PropertyId=21224901
Interested?
Contact us for more information
