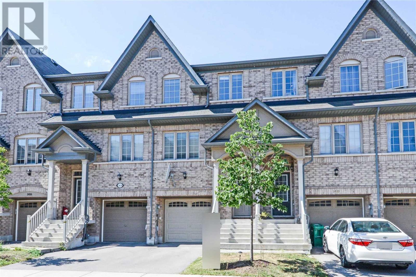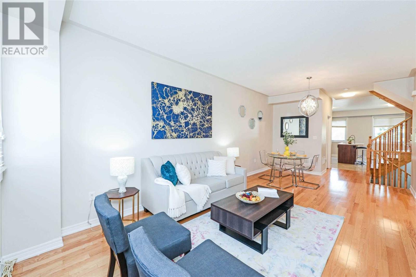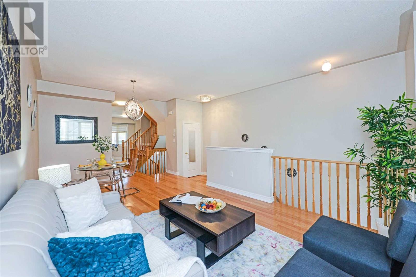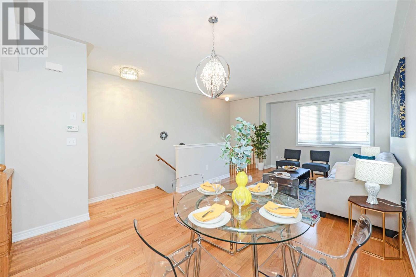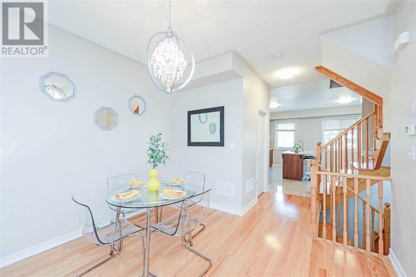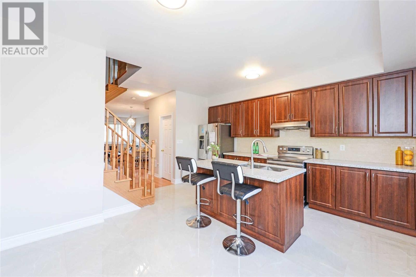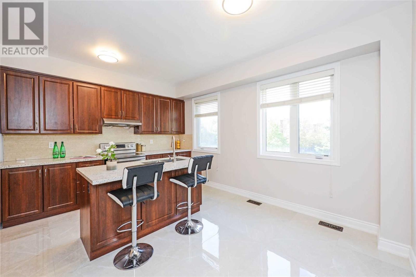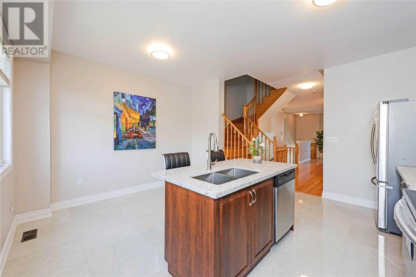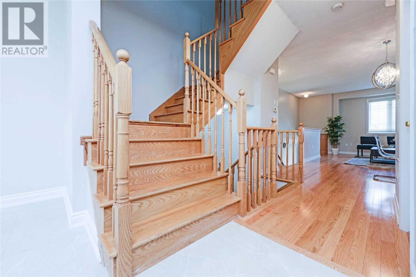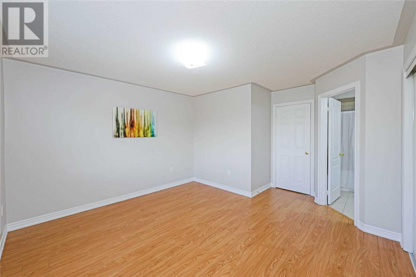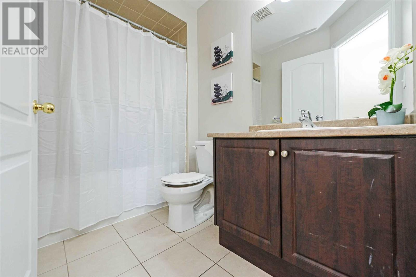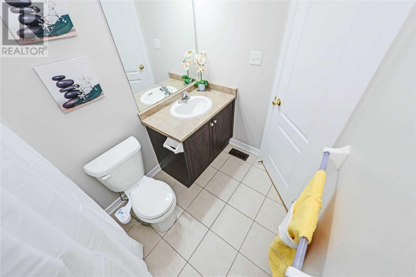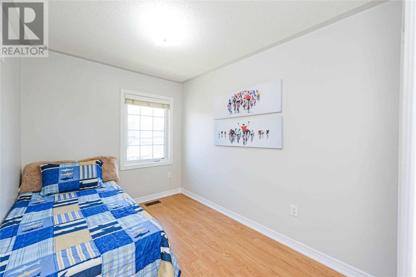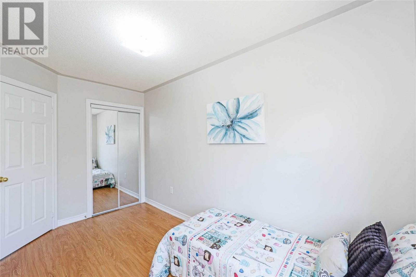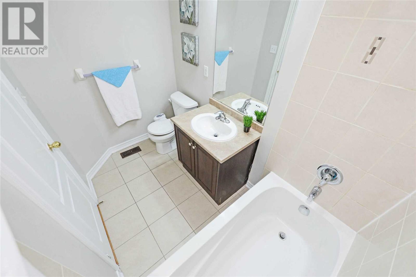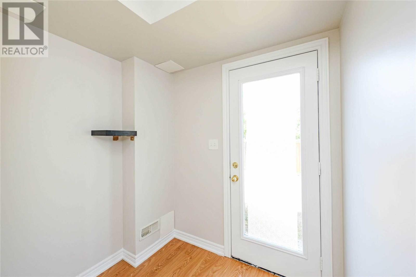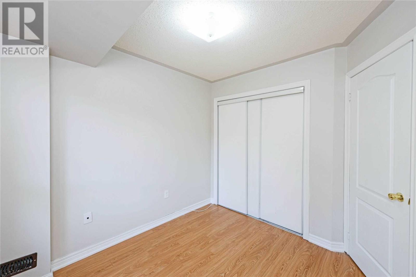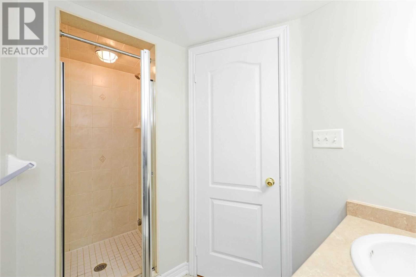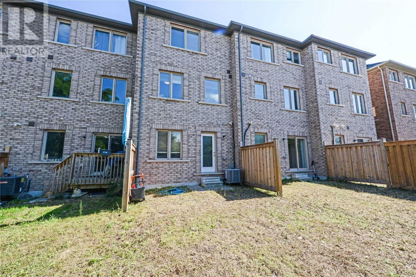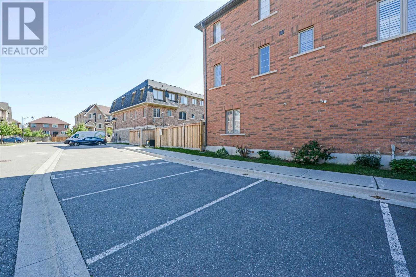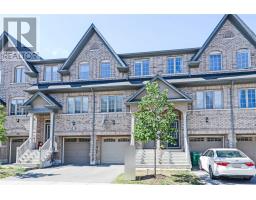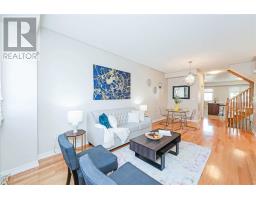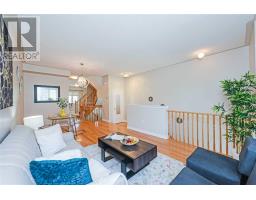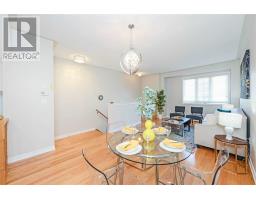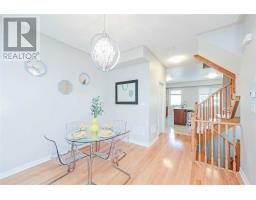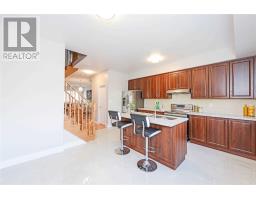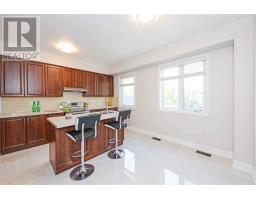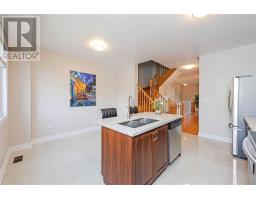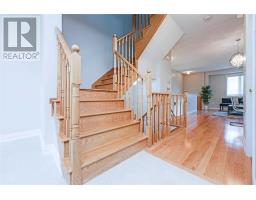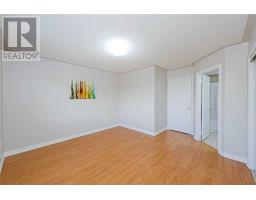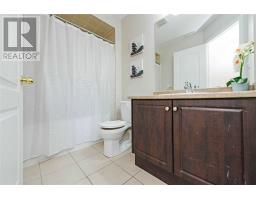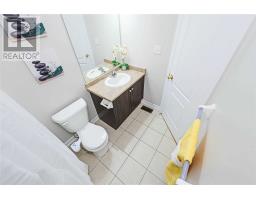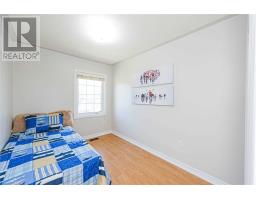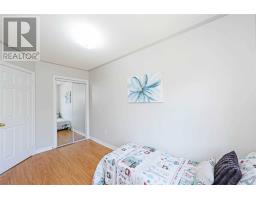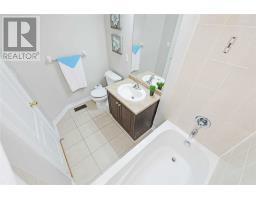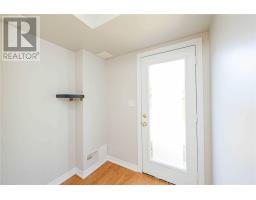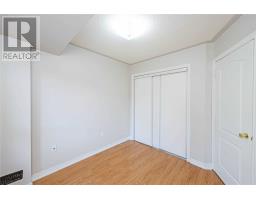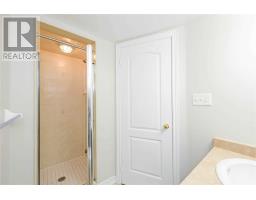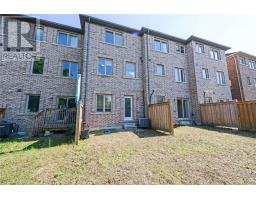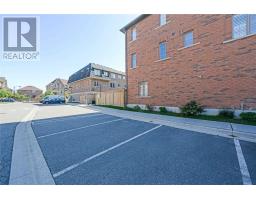4 Bedroom
4 Bathroom
Central Air Conditioning
Forced Air
$719,900
Absolutely Stunning In The Heartland Area!! Freehold Newly Renovated Unit!! One Of The Unique Townhouse Has Lots Of Upgrades, New Light Fixtures Main Floor, Upgraded Powder Rm, High-End S/S Brand New Appliances!! Newly Painted, Some New Doors, Upgraded Kitchen New Quartz Counter, New Backsplash,New Under-Mount Sink, New Kitchen & Powder Room Faucets.New Porcelain Tiles Kitchen, Foyer,And Powder Rm. New Garage Door.All Washrooms New Vanity Lights & Much More!!**** EXTRAS **** Brand New S/S Fridge, Brand New S/S Stove, B/I S/S Dishwasher, Washer& Dryer.All Elf's, Window Coverings, Cac!! Hot Water Tank Is Rental. $90 Monthly Fee For Snow & Garbage Removal. Please Prepare Offers On Orea Form 111-Potl P&S Agreement. (id:25308)
Property Details
|
MLS® Number
|
W4599381 |
|
Property Type
|
Single Family |
|
Neigbourhood
|
East Credit |
|
Community Name
|
East Credit |
|
Parking Space Total
|
2 |
Building
|
Bathroom Total
|
4 |
|
Bedrooms Above Ground
|
3 |
|
Bedrooms Below Ground
|
1 |
|
Bedrooms Total
|
4 |
|
Basement Development
|
Finished |
|
Basement Features
|
Walk Out |
|
Basement Type
|
N/a (finished) |
|
Construction Style Attachment
|
Attached |
|
Cooling Type
|
Central Air Conditioning |
|
Exterior Finish
|
Brick, Stone |
|
Heating Fuel
|
Natural Gas |
|
Heating Type
|
Forced Air |
|
Stories Total
|
2 |
|
Type
|
Row / Townhouse |
Parking
Land
|
Acreage
|
No |
|
Size Irregular
|
16.4 X 89.8 Ft |
|
Size Total Text
|
16.4 X 89.8 Ft |
Rooms
| Level |
Type |
Length |
Width |
Dimensions |
|
Second Level |
Master Bedroom |
4.69 m |
4.18 m |
4.69 m x 4.18 m |
|
Second Level |
Bedroom 2 |
3.41 m |
2.18 m |
3.41 m x 2.18 m |
|
Second Level |
Bedroom 3 |
3.96 m |
2.29 m |
3.96 m x 2.29 m |
|
Second Level |
Laundry Room |
|
|
|
|
Basement |
Bedroom 4 |
|
|
|
|
Main Level |
Kitchen |
1.83 m |
4.6 m |
1.83 m x 4.6 m |
|
Main Level |
Eating Area |
2.41 m |
3.54 m |
2.41 m x 3.54 m |
|
Main Level |
Living Room |
6.68 m |
3.54 m |
6.68 m x 3.54 m |
|
Main Level |
Dining Room |
6.68 m |
3.54 m |
6.68 m x 3.54 m |
https://www.realtor.ca/PropertyDetails.aspx?PropertyId=21215551
