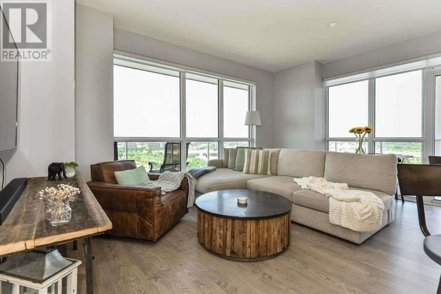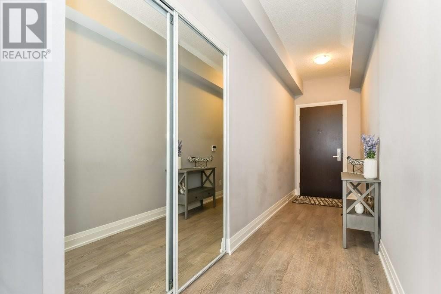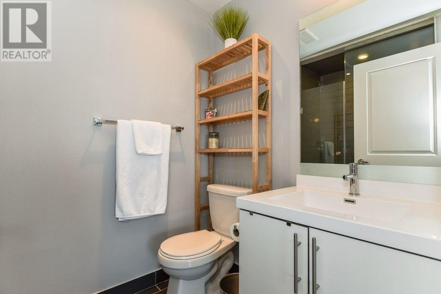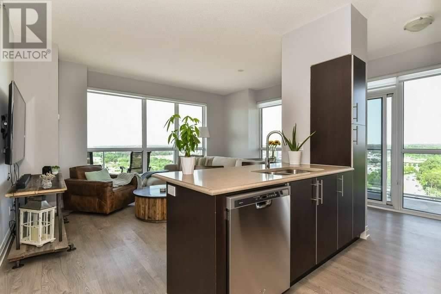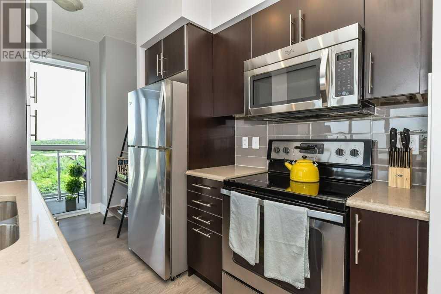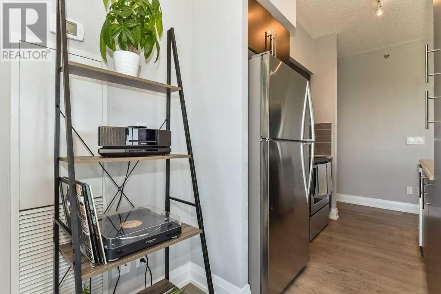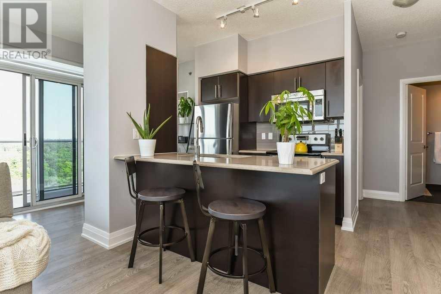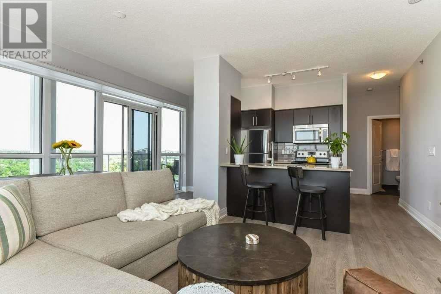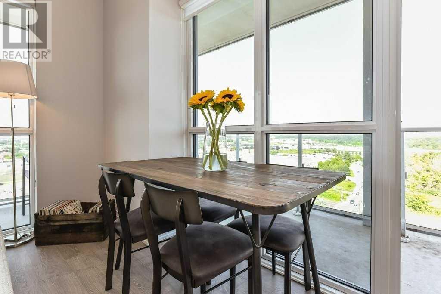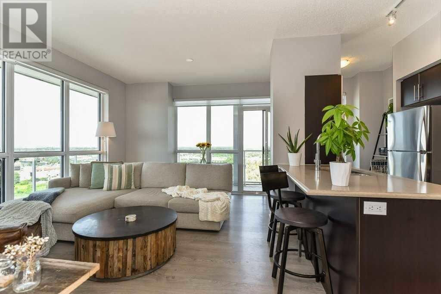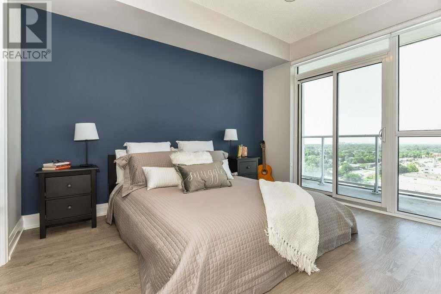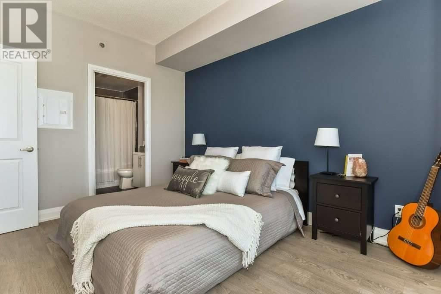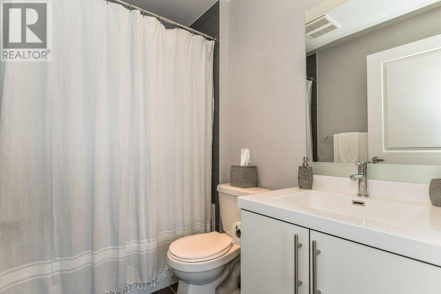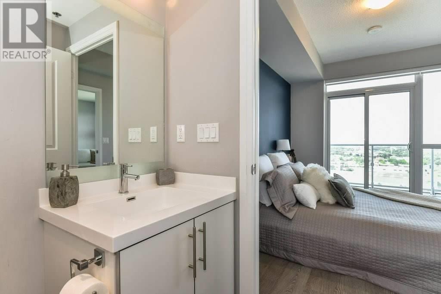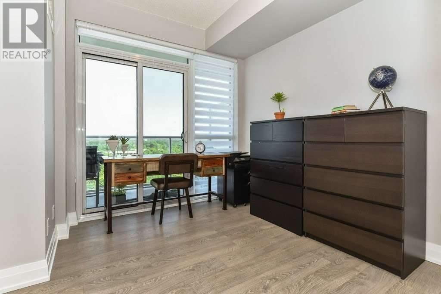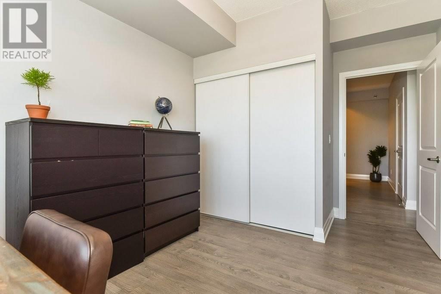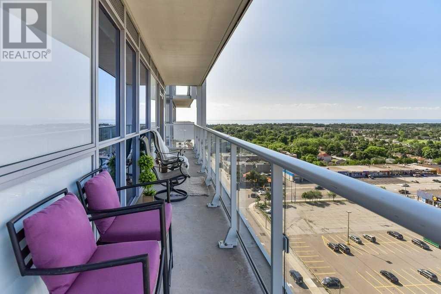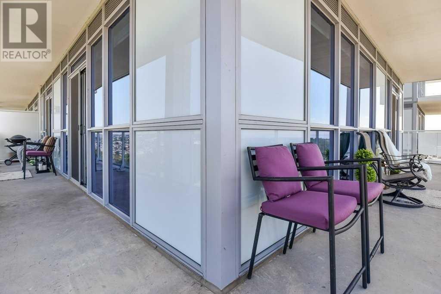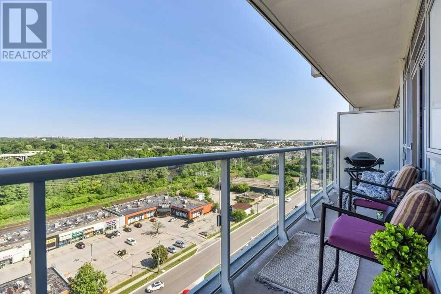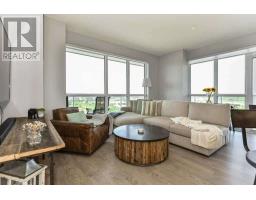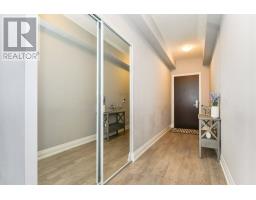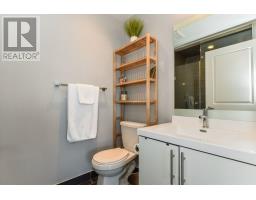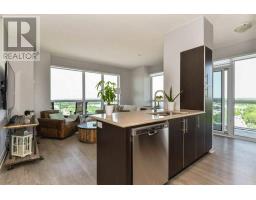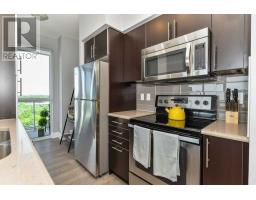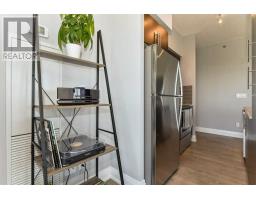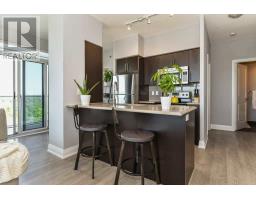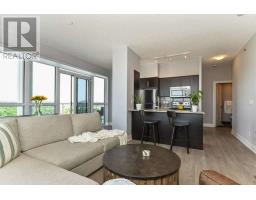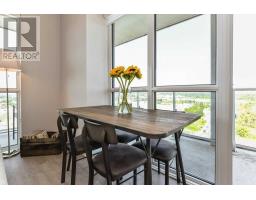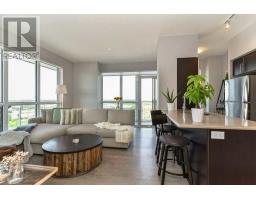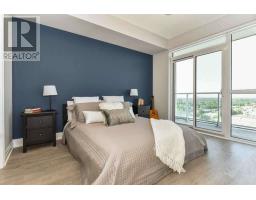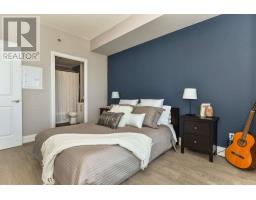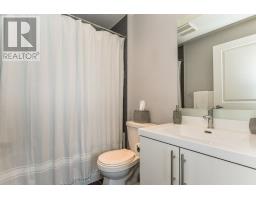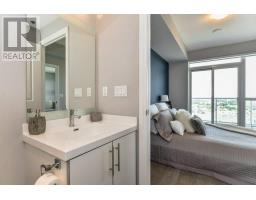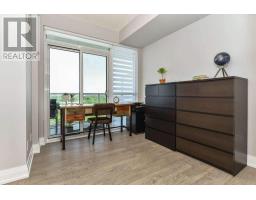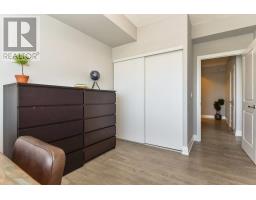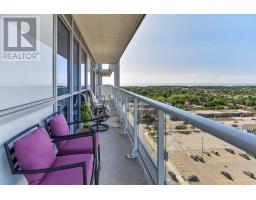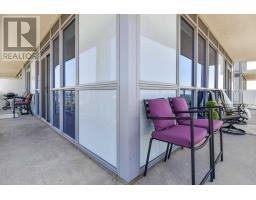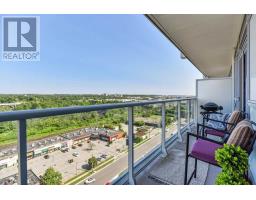#1411 -65 Speers Rd Oakville, Ontario L6K 0J1
$659,000Maintenance,
$600 Monthly
Maintenance,
$600 MonthlyEverything You Need To Live, Work And Play Can Be Found Just Steps Away! This Bright Open Concept Unit Features Stunning Views And A 300 Sf Wrap Around Balcony. Open Concept Living And Dining Space, Ample Sized Bedrooms, And A 4 Pc Master Bedroom Ensuite. Upgrades Include 9 Ft Ceilings, Quartz Counter Tops, Engineered Flooring, Upgraded Kitchen Cabinets, Decor Paint S/S Appliances & More.**** EXTRAS **** Existing Stainless Steel Refrigerator - Existing Stainless Steel Stove - Existing Stainless Steel Microwave Range - Existing Stainless Steel Dishwasher - All Existing Elf's - All Existing Window Coverings - Existing Front Load Washer/Dryer (id:25308)
Open House
This property has open houses!
10:00 am
Ends at:12:00 pm
Property Details
| MLS® Number | W4590415 |
| Property Type | Single Family |
| Community Name | Old Oakville |
| Amenities Near By | Public Transit, Schools |
| Features | Balcony |
| Parking Space Total | 1 |
| Pool Type | Indoor Pool |
| View Type | View |
Building
| Bathroom Total | 2 |
| Bedrooms Above Ground | 2 |
| Bedrooms Below Ground | 1 |
| Bedrooms Total | 3 |
| Amenities | Storage - Locker, Car Wash, Security/concierge, Exercise Centre |
| Cooling Type | Central Air Conditioning |
| Exterior Finish | Concrete |
| Fireplace Present | Yes |
| Heating Fuel | Natural Gas |
| Heating Type | Forced Air |
| Type | Apartment |
Parking
| Underground | |
| Visitor parking |
Land
| Acreage | No |
| Land Amenities | Public Transit, Schools |
Rooms
| Level | Type | Length | Width | Dimensions |
|---|---|---|---|---|
| Main Level | Bathroom | 2.39 m | 1.61 m | 2.39 m x 1.61 m |
| Main Level | Bathroom | 1.58 m | 2.25 m | 1.58 m x 2.25 m |
| Main Level | Bedroom 2 | 4.02 m | 2.91 m | 4.02 m x 2.91 m |
| Main Level | Master Bedroom | 3.1 m | 3.7 m | 3.1 m x 3.7 m |
| Main Level | Dining Room | 1.64 m | 2.36 m | 1.64 m x 2.36 m |
| Main Level | Living Room | 5.19 m | 3.45 m | 5.19 m x 3.45 m |
| Main Level | Kitchen | 3.38 m | 2.54 m | 3.38 m x 2.54 m |
https://unbranded.youriguide.com/1411_65_speers_rd_oakville_on
Interested?
Contact us for more information
