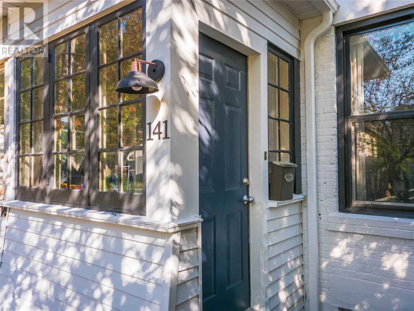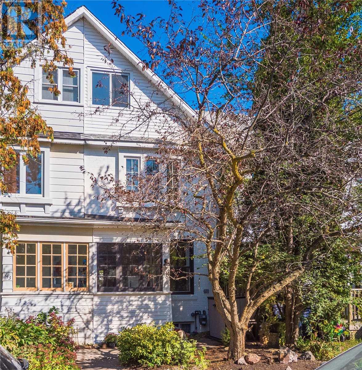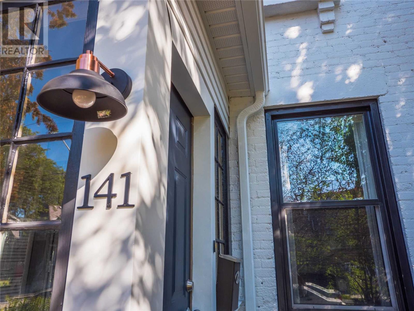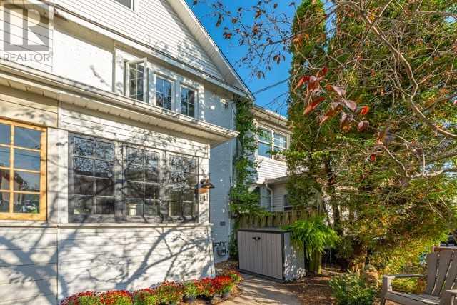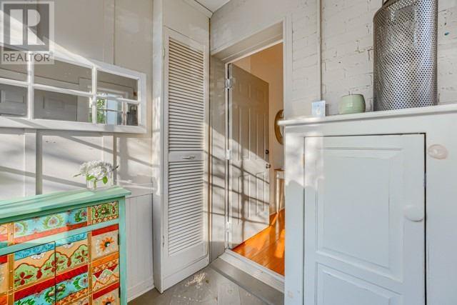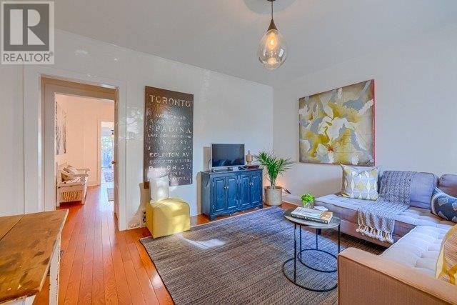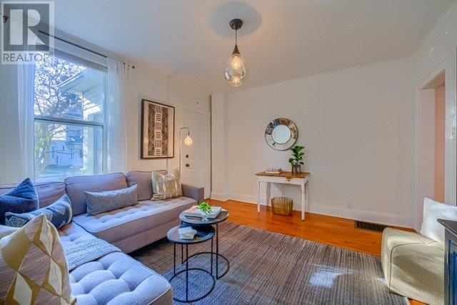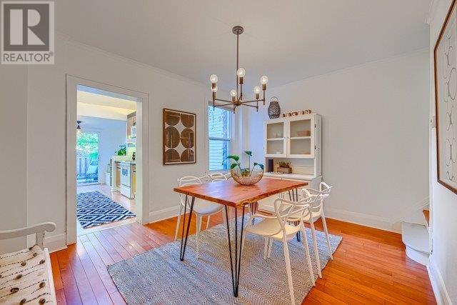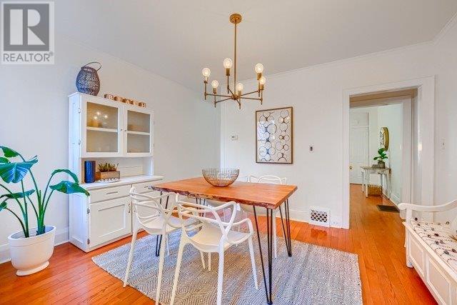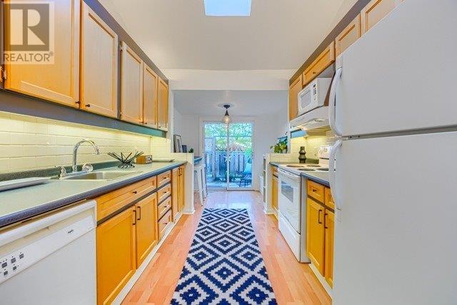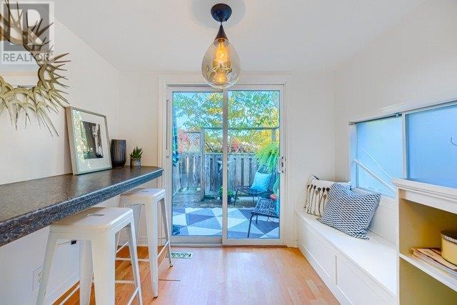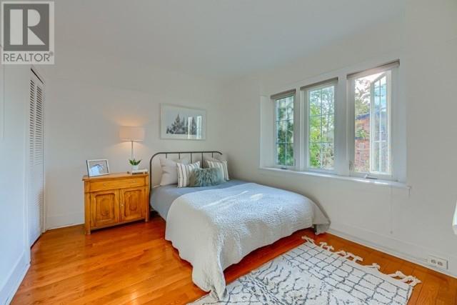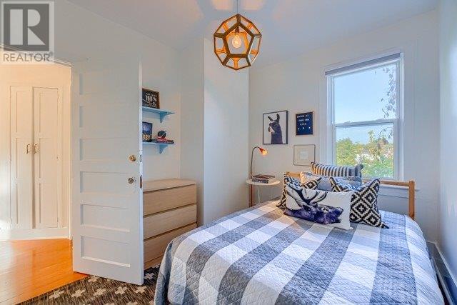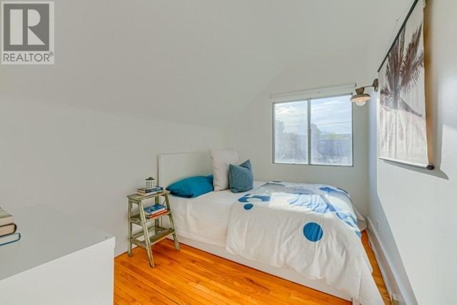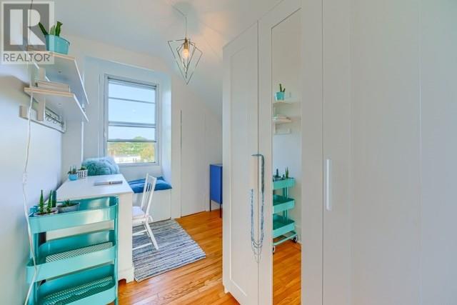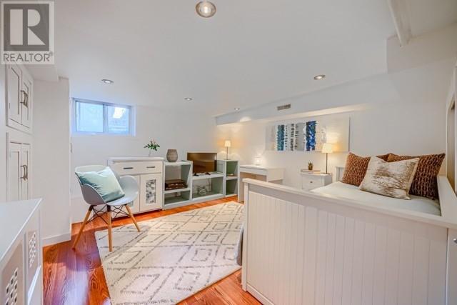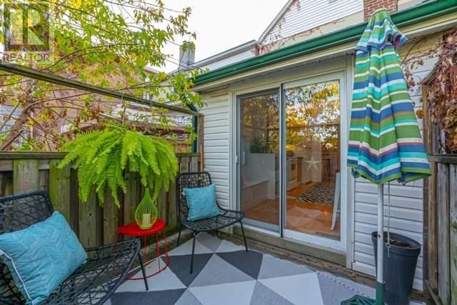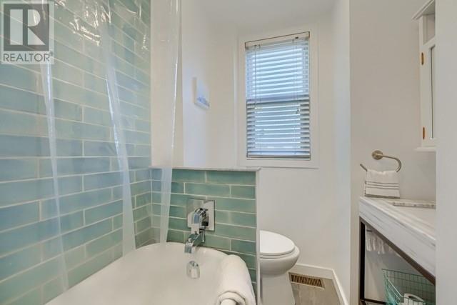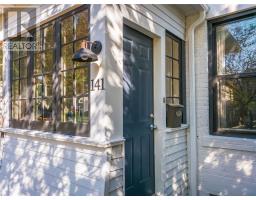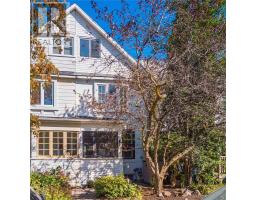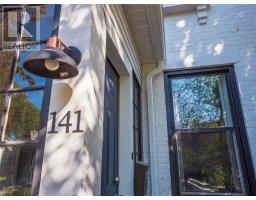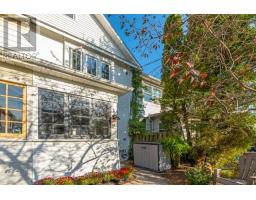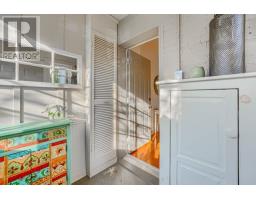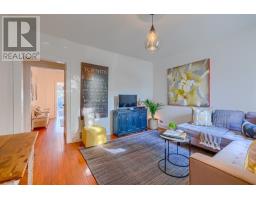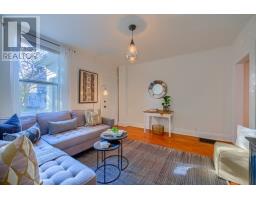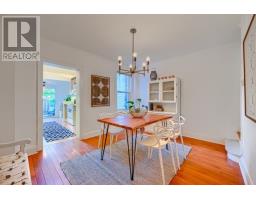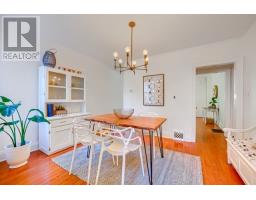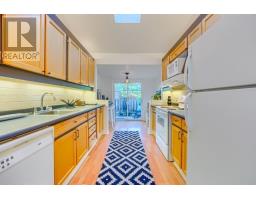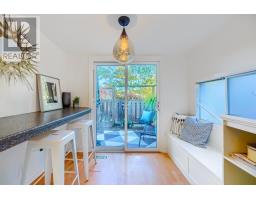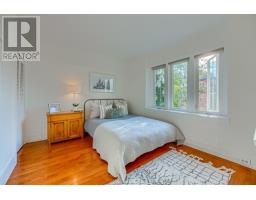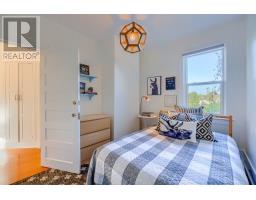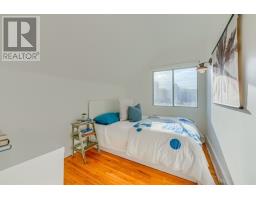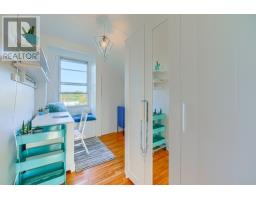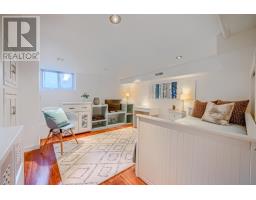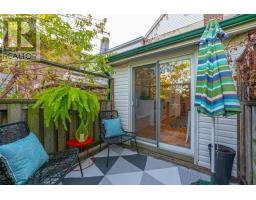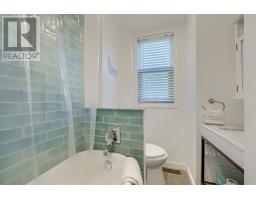4 Bedroom
1 Bathroom
Central Air Conditioning
Forced Air
$799,999
Cute As Button! Great House - 4 Levels Of Living Space With Amazing Light! 4 Bdrms! Eat-In Kitchen With Skylight And Walk Out To Deck. Spacious Living & Dining, Plus A Finished Basement! Best Part Of Pickering With The Private Park/Garden/Lane Behind! Very Walkable - Walkscore 85 And Riders Paradise - Transit Score Is 94! Steps To Everything The Hood Has To Offer - The Coming Soon Ymca, Kingston Village & Queen St. Adam Beck/Malvern Collegiate School District**** EXTRAS **** Existing Fridge, Stove, Dw, Wash & Dryer (2019),Roof (2019), Bathroom (2019), Hot Water Heater And Furnace (2016),Garage In 'As Is' Condition.Best Lane Ever W/Private Garden. Ask Listing Agent For Details. (id:25308)
Property Details
|
MLS® Number
|
E4608137 |
|
Property Type
|
Single Family |
|
Community Name
|
East End-Danforth |
|
Amenities Near By
|
Park, Public Transit, Schools |
|
Parking Space Total
|
1 |
Building
|
Bathroom Total
|
1 |
|
Bedrooms Above Ground
|
4 |
|
Bedrooms Total
|
4 |
|
Basement Development
|
Finished |
|
Basement Features
|
Separate Entrance |
|
Basement Type
|
N/a (finished) |
|
Construction Style Attachment
|
Attached |
|
Cooling Type
|
Central Air Conditioning |
|
Exterior Finish
|
Vinyl |
|
Heating Fuel
|
Natural Gas |
|
Heating Type
|
Forced Air |
|
Stories Total
|
3 |
|
Type
|
Row / Townhouse |
Parking
Land
|
Acreage
|
No |
|
Land Amenities
|
Park, Public Transit, Schools |
|
Size Irregular
|
13.92 X 91 Ft |
|
Size Total Text
|
13.92 X 91 Ft |
Rooms
| Level |
Type |
Length |
Width |
Dimensions |
|
Second Level |
Master Bedroom |
3.96 m |
3 m |
3.96 m x 3 m |
|
Second Level |
Bedroom 2 |
3.2 m |
2.55 m |
3.2 m x 2.55 m |
|
Third Level |
Bedroom 3 |
3.05 m |
2.24 m |
3.05 m x 2.24 m |
|
Third Level |
Bedroom 4 |
2.86 m |
2.25 m |
2.86 m x 2.25 m |
|
Lower Level |
Great Room |
4.65 m |
3.82 m |
4.65 m x 3.82 m |
|
Lower Level |
Laundry Room |
|
|
|
|
Ground Level |
Living Room |
4 m |
3.72 m |
4 m x 3.72 m |
|
Ground Level |
Dining Room |
4 m |
3.15 m |
4 m x 3.15 m |
|
Ground Level |
Kitchen |
4.85 m |
2.85 m |
4.85 m x 2.85 m |
https://www.realtor.ca/PropertyDetails.aspx?PropertyId=21245474
