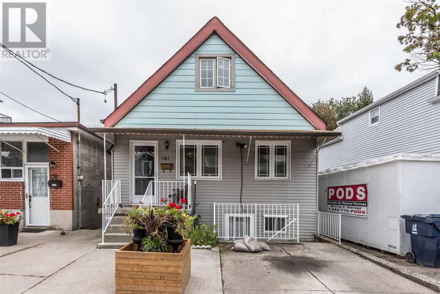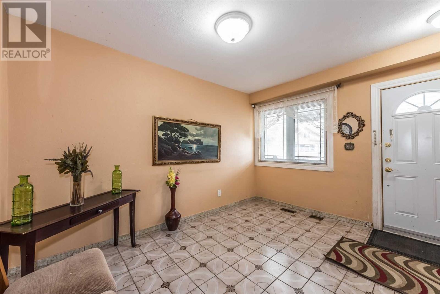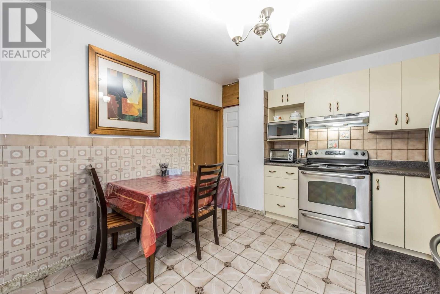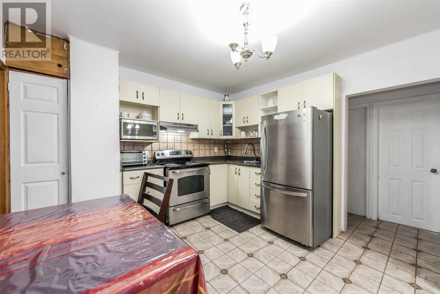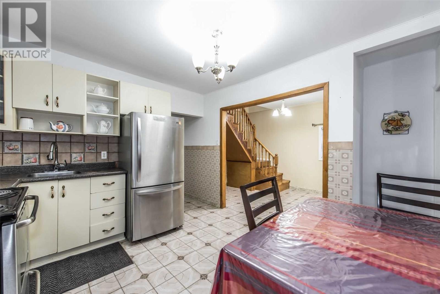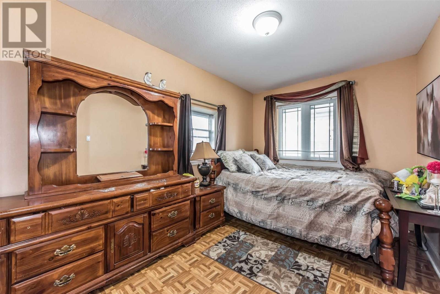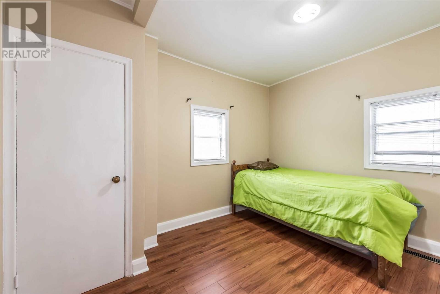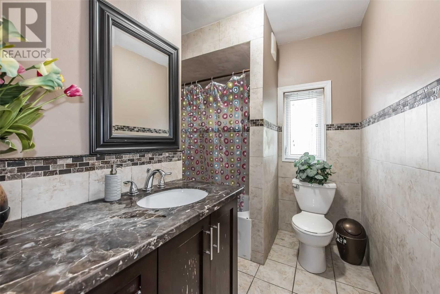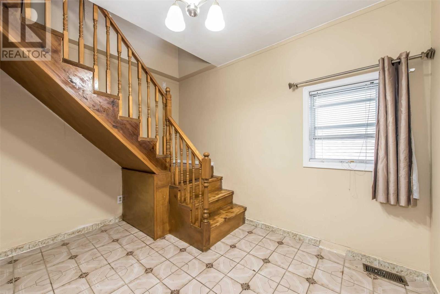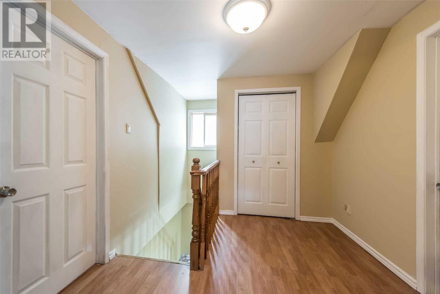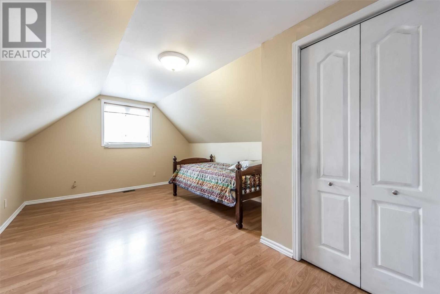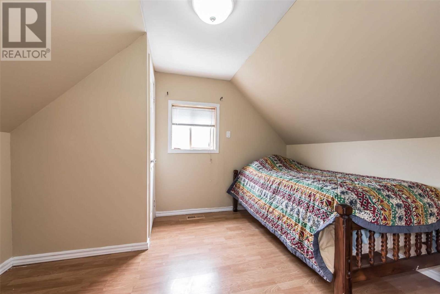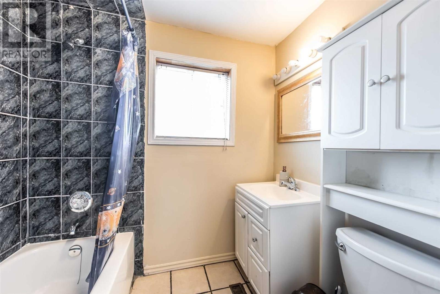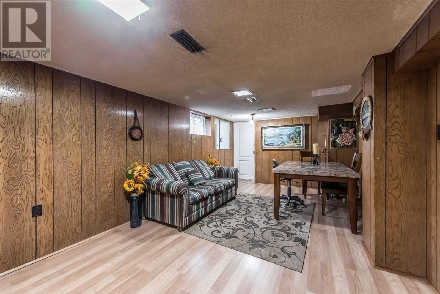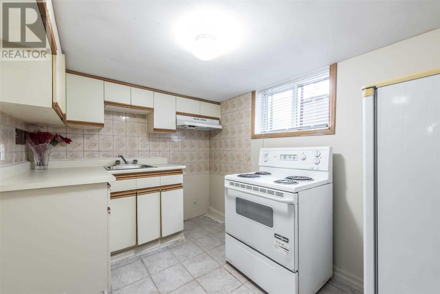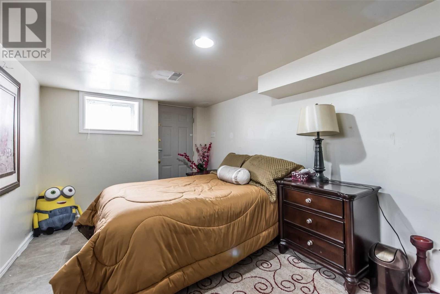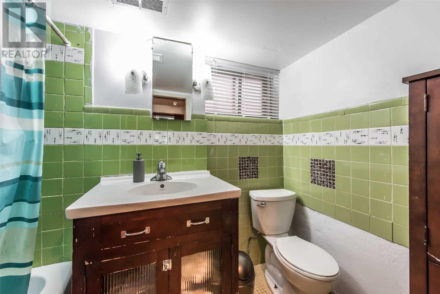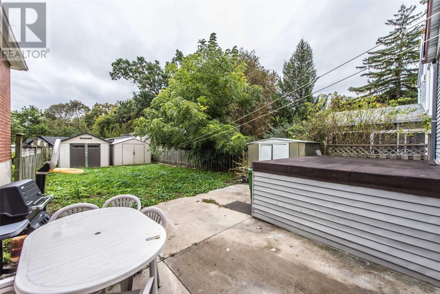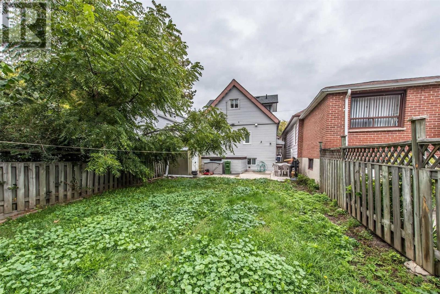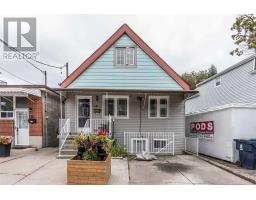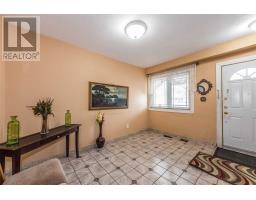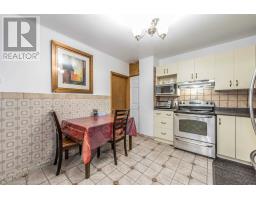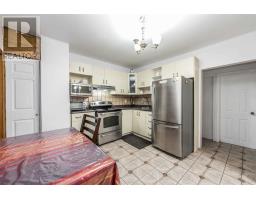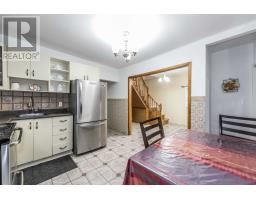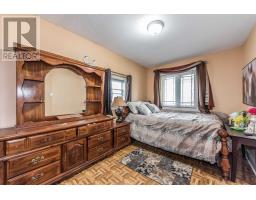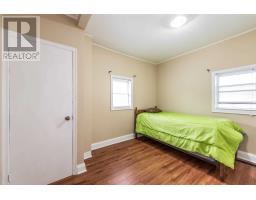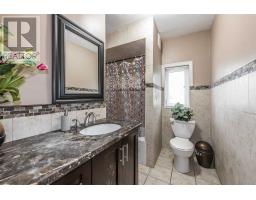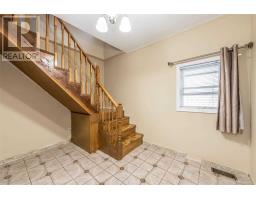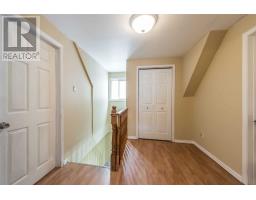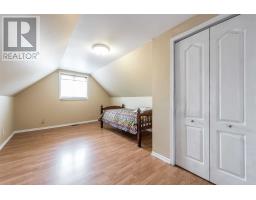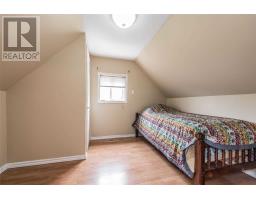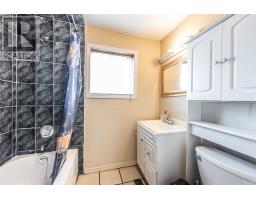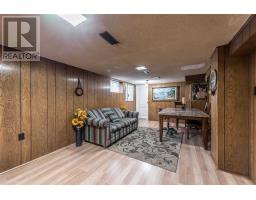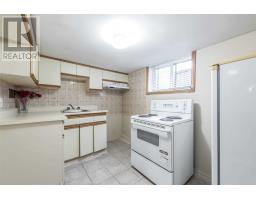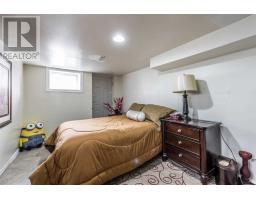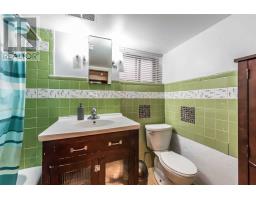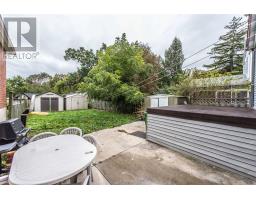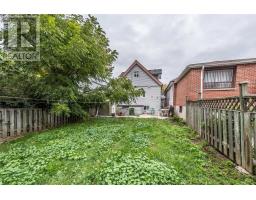5 Bedroom
3 Bathroom
Forced Air
$749,000
Attention : Fantastic Starter, Move In Ready Or Renovate To Your Liking/Taste, Investors Wanting Income Or Contractors Wanting To Flip W/Lil Investment But Great Potentials, Rare Opportunity To Own Detached 1 & 1/2 Storey W/Big Backyard, Features 4+1 Bedrooms, 3 Full Bathrooms, 2 Kitchens, Two Separate Entrances To The Basement, 1 Legal Front Pad Parking, Close To Future Eglinton Lrt, Vibrant St Clair West Neighbourhood,Transit, Schools And Beautiful Parks**** EXTRAS **** Stainless Steel Fridge, Stove, Washer & Dryer, All Electric Light Fixtures, All Window Coverings, Hot Water Tank Owned, Furnace & Equipment Owned. Need New Central Air A/C ? Just Install Inexpensive Outdoor Compressor And Connect. (id:25308)
Property Details
|
MLS® Number
|
W4593871 |
|
Property Type
|
Single Family |
|
Community Name
|
Caledonia-Fairbank |
|
Parking Space Total
|
1 |
Building
|
Bathroom Total
|
3 |
|
Bedrooms Above Ground
|
4 |
|
Bedrooms Below Ground
|
1 |
|
Bedrooms Total
|
5 |
|
Basement Features
|
Apartment In Basement, Separate Entrance |
|
Basement Type
|
N/a |
|
Construction Style Attachment
|
Detached |
|
Exterior Finish
|
Stucco, Vinyl |
|
Heating Fuel
|
Natural Gas |
|
Heating Type
|
Forced Air |
|
Stories Total
|
2 |
|
Type
|
House |
Land
|
Acreage
|
No |
|
Size Irregular
|
26.18 X 112.68 Ft |
|
Size Total Text
|
26.18 X 112.68 Ft |
Rooms
| Level |
Type |
Length |
Width |
Dimensions |
|
Second Level |
Bedroom 3 |
3.45 m |
2.81 m |
3.45 m x 2.81 m |
|
Second Level |
Bedroom 4 |
5.23 m |
3.51 m |
5.23 m x 3.51 m |
|
Second Level |
Bathroom |
1.47 m |
2.05 m |
1.47 m x 2.05 m |
|
Basement |
Living Room |
5.58 m |
3.17 m |
5.58 m x 3.17 m |
|
Basement |
Bedroom 5 |
2.74 m |
4.77 m |
2.74 m x 4.77 m |
|
Basement |
Kitchen |
2.08 m |
3.35 m |
2.08 m x 3.35 m |
|
Main Level |
Living Room |
3.88 m |
3.37 m |
3.88 m x 3.37 m |
|
Main Level |
Kitchen |
3.51 m |
3.37 m |
3.51 m x 3.37 m |
|
Main Level |
Dining Room |
3.51 m |
3.37 m |
3.51 m x 3.37 m |
|
Main Level |
Master Bedroom |
3.88 m |
2.59 m |
3.88 m x 2.59 m |
|
Main Level |
Bedroom 2 |
3.51 m |
2.61 m |
3.51 m x 2.61 m |
|
Main Level |
Bathroom |
2.43 m |
2.41 m |
2.43 m x 2.41 m |
https://www.realtor.ca/PropertyDetails.aspx?PropertyId=21197476
