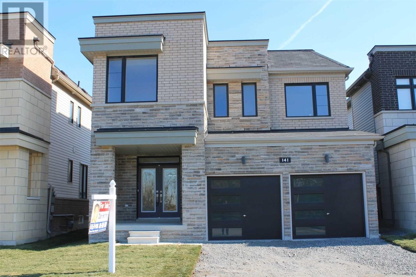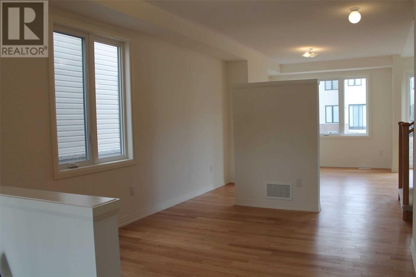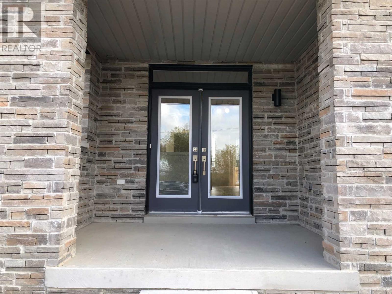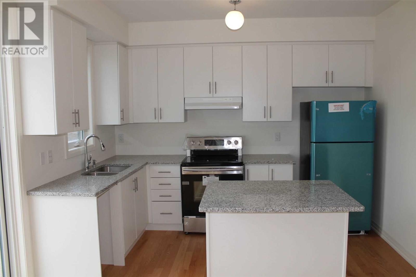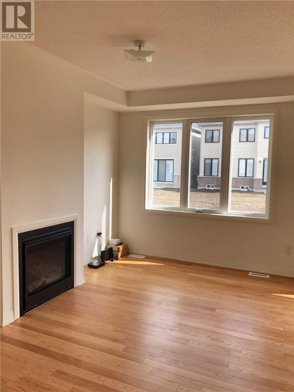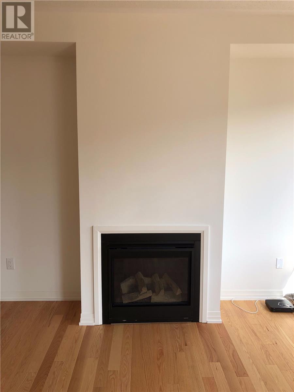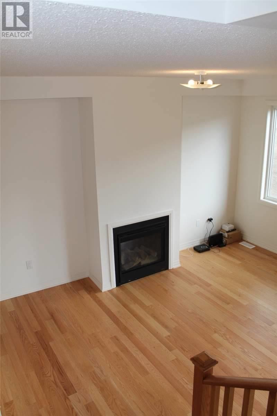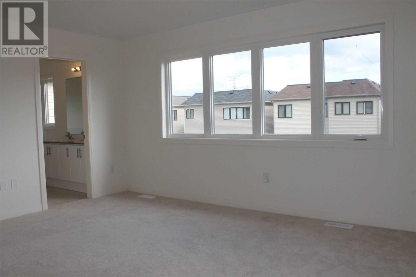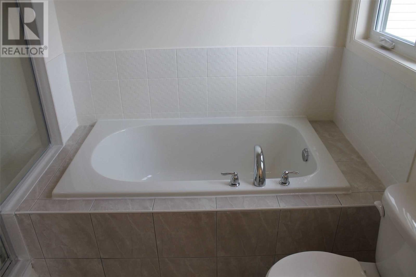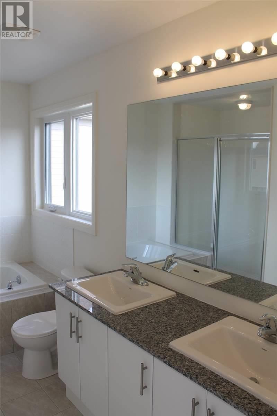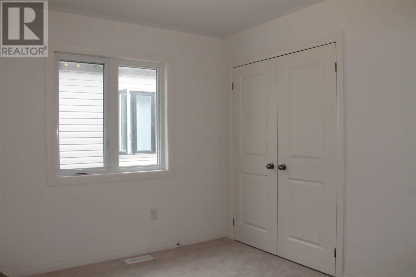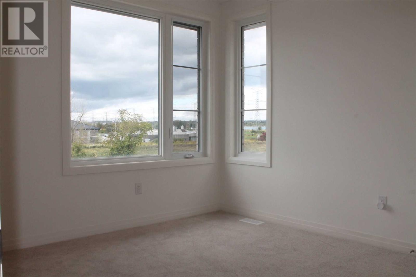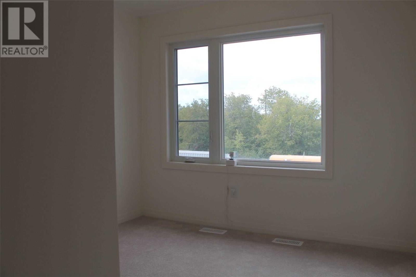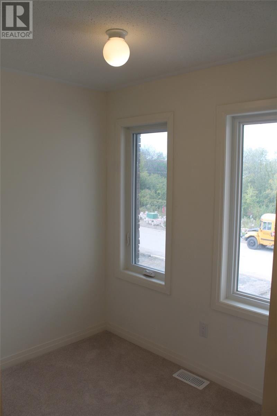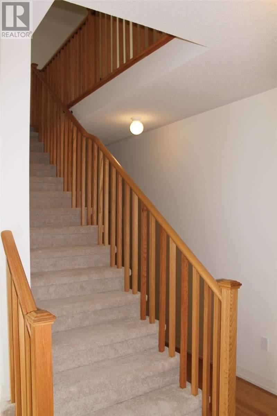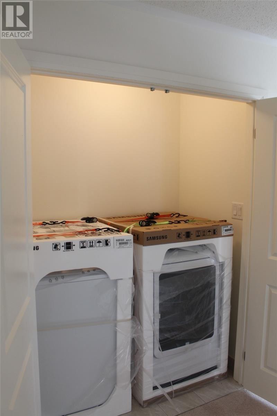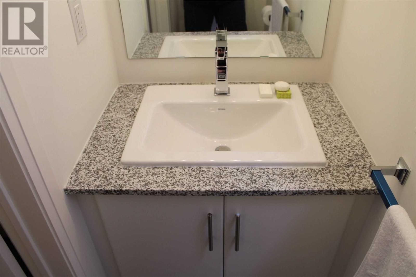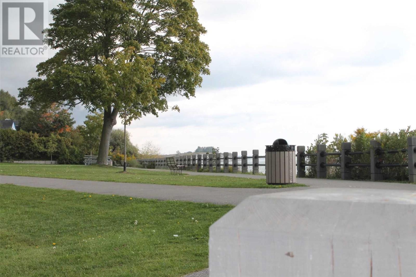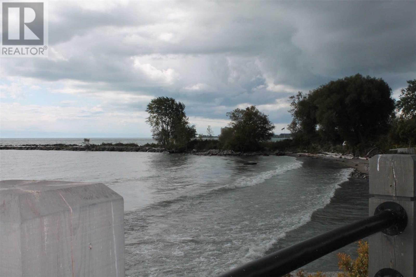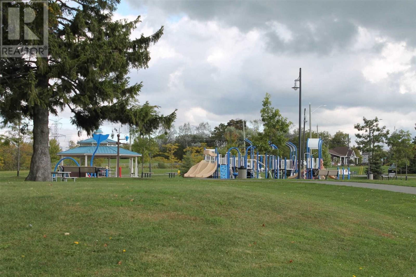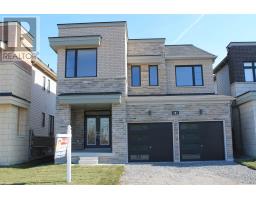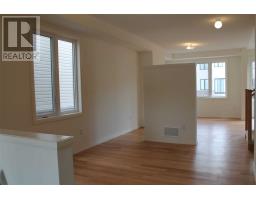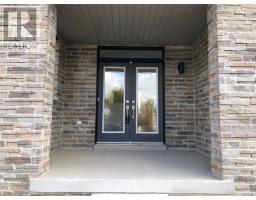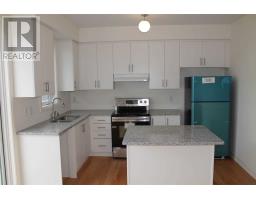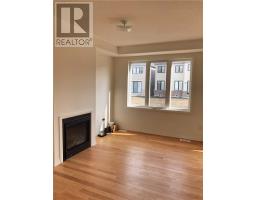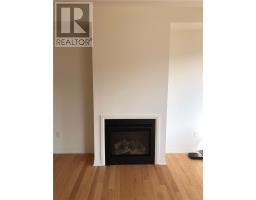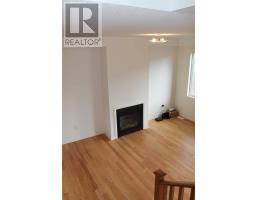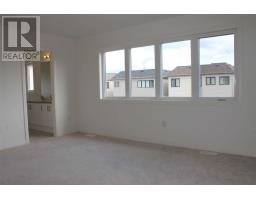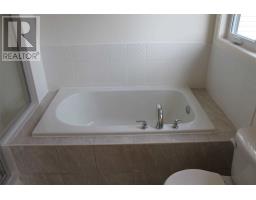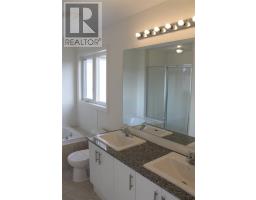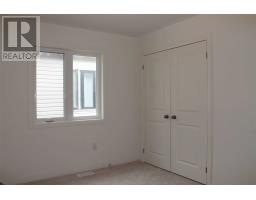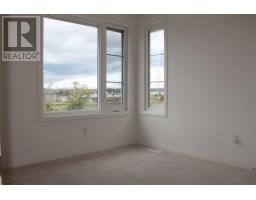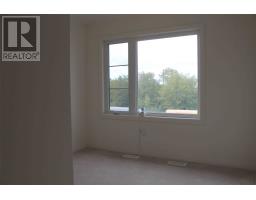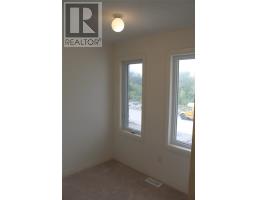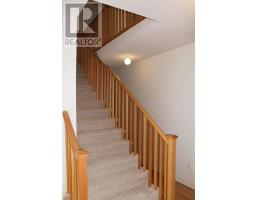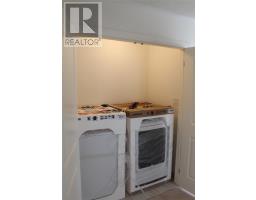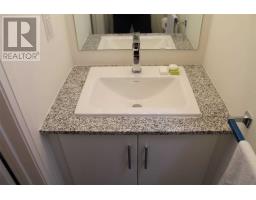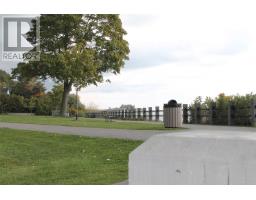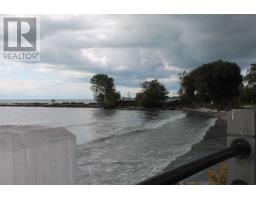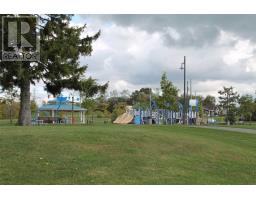141 East Shore Dr Clarington, Ontario L1C 1Z8
4 Bedroom
3 Bathroom
Fireplace
Central Air Conditioning
Forced Air
$699,000
Located In The Spectacular Lake Breeze Community. Walk Down To The Lake...Walking/Biking Trails, Beach And So Much More. Stunning 4 Bedrooms, With An Upstairs Computer Loft And Washer/Dryer Access. Hardwood Floor On The Main Floor, Massive Sun Filled Windows, 9Ft Ceilings On Main Floor, Double Car Garage Access To House From Garage, Gas Fireplace**** EXTRAS **** (2019) Washer, Dryer, Dishwasher, Fridge, Stove, A/C (id:25308)
Property Details
| MLS® Number | E4586746 |
| Property Type | Single Family |
| Community Name | Bowmanville |
| Amenities Near By | Park |
| Parking Space Total | 4 |
Building
| Bathroom Total | 3 |
| Bedrooms Above Ground | 4 |
| Bedrooms Total | 4 |
| Basement Type | Full |
| Construction Style Attachment | Detached |
| Cooling Type | Central Air Conditioning |
| Exterior Finish | Brick |
| Fireplace Present | Yes |
| Heating Fuel | Natural Gas |
| Heating Type | Forced Air |
| Stories Total | 2 |
| Type | House |
Parking
| Garage |
Land
| Acreage | No |
| Land Amenities | Park |
| Size Irregular | 37.07 X 103.67 Ft |
| Size Total Text | 37.07 X 103.67 Ft |
| Surface Water | Lake/pond |
Rooms
| Level | Type | Length | Width | Dimensions |
|---|---|---|---|---|
| Second Level | Bedroom 2 | 3.28 m | 2.74 m | 3.28 m x 2.74 m |
| Second Level | Bedroom 3 | 3.28 m | 3.12 m | 3.28 m x 3.12 m |
| Second Level | Bedroom 4 | 3.05 m | 2.67 m | 3.05 m x 2.67 m |
| Second Level | Sitting Room | 2.36 m | 1.83 m | 2.36 m x 1.83 m |
| Second Level | Master Bedroom | 4.72 m | 3.63 m | 4.72 m x 3.63 m |
| Main Level | Kitchen | 3.56 m | 2.52 m | 3.56 m x 2.52 m |
| Main Level | Living Room | 3.56 m | 2.52 m | 3.56 m x 2.52 m |
| Main Level | Dining Room | 3.56 m | 3.28 m | 3.56 m x 3.28 m |
| Main Level | Eating Area | 4.62 m | 3.84 m | 4.62 m x 3.84 m |
https://www.realtor.ca/PropertyDetails.aspx?PropertyId=21170638
Interested?
Contact us for more information
