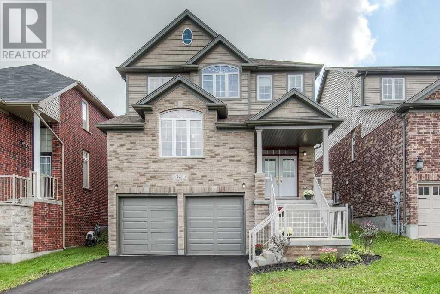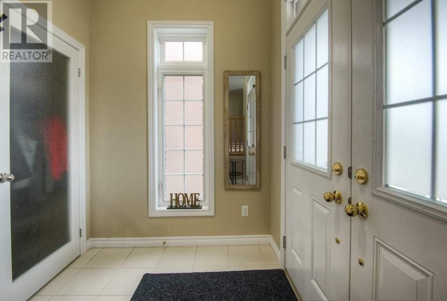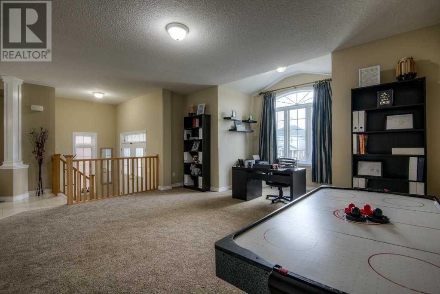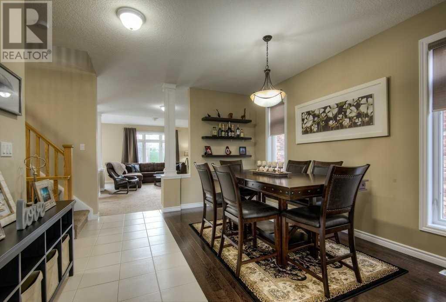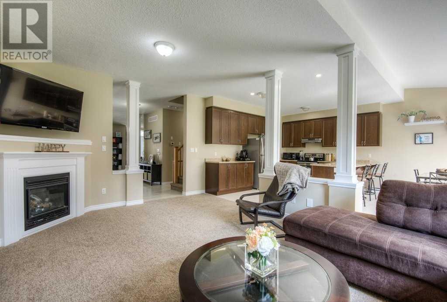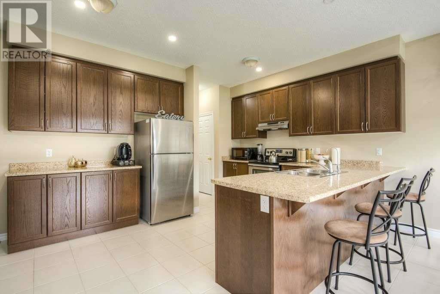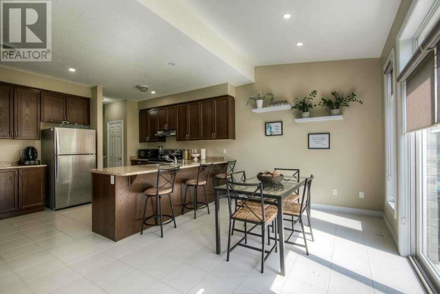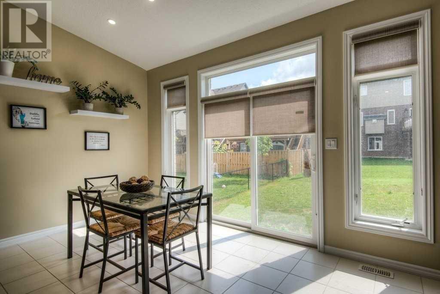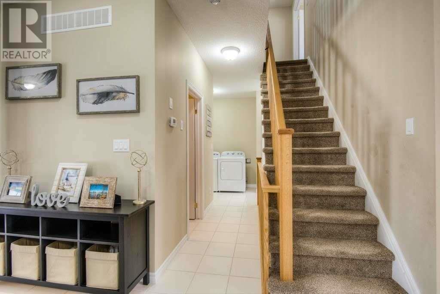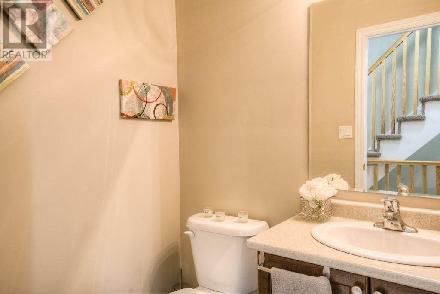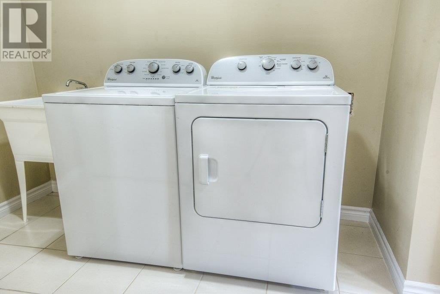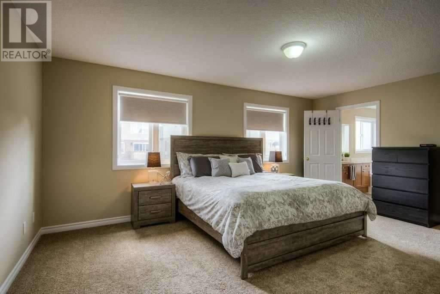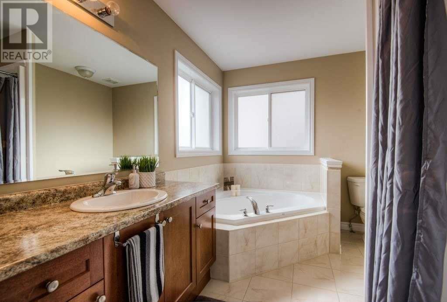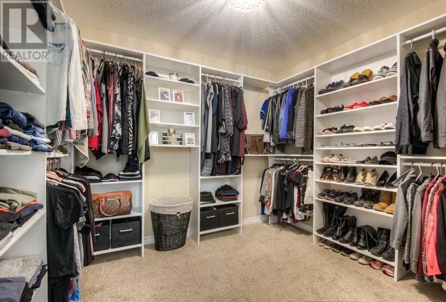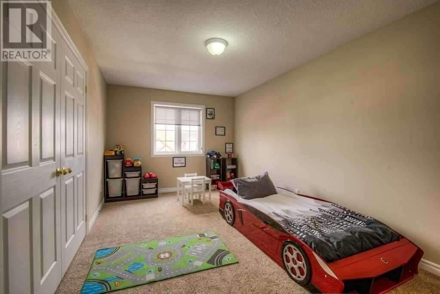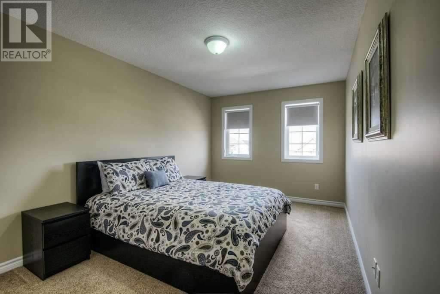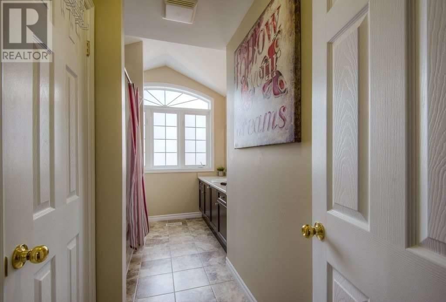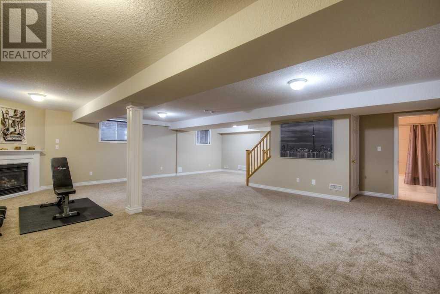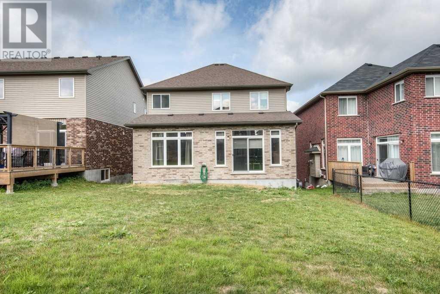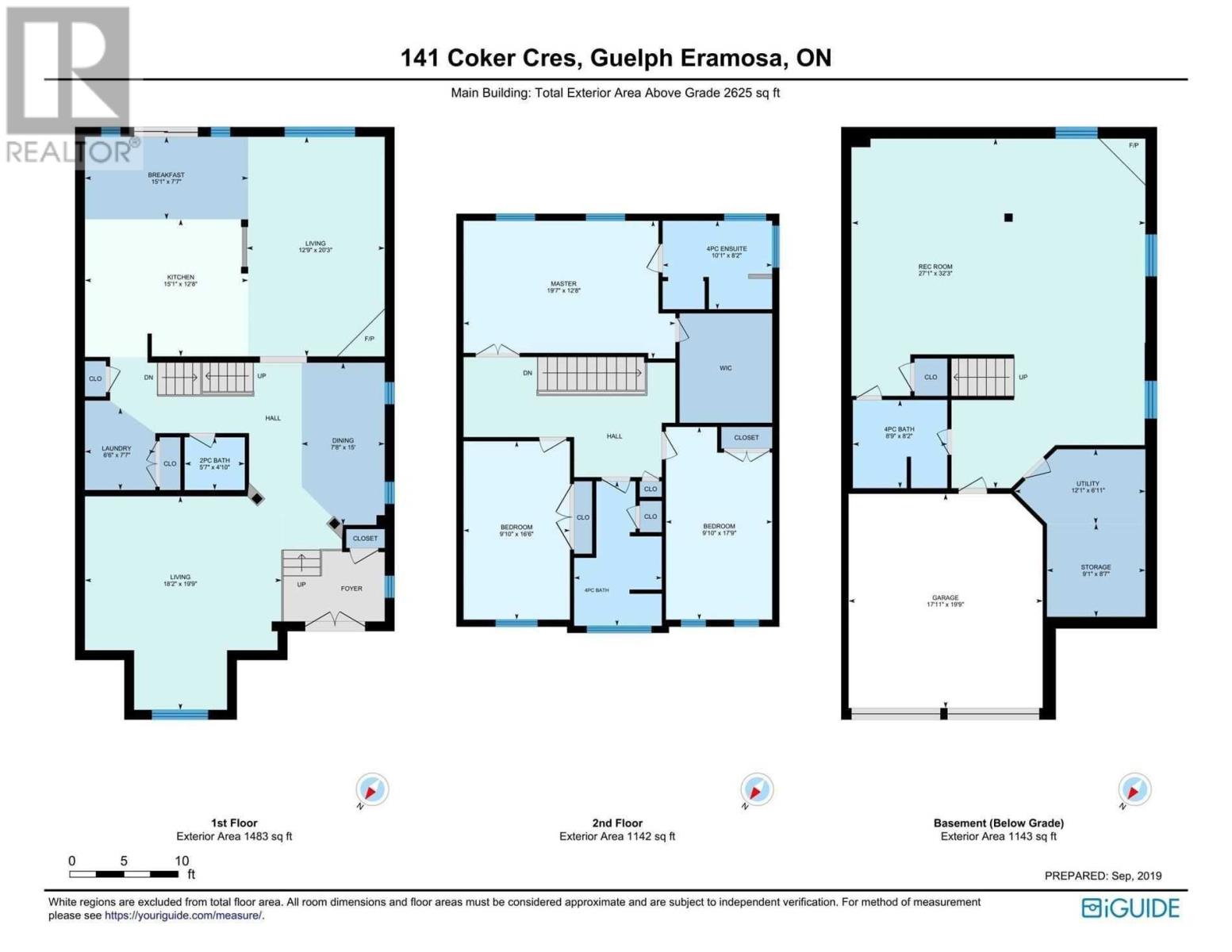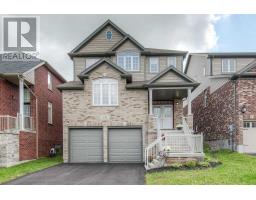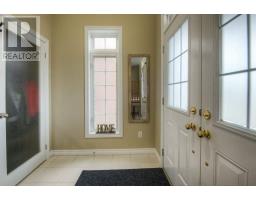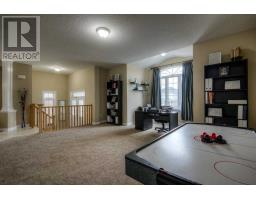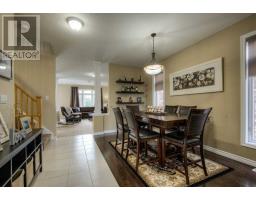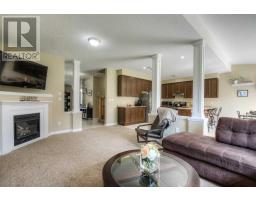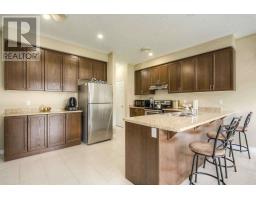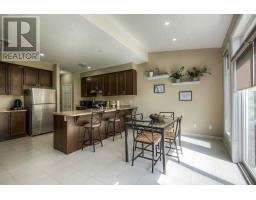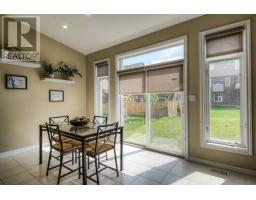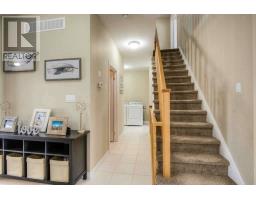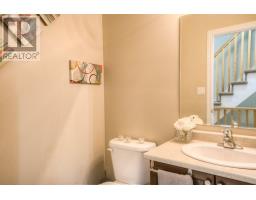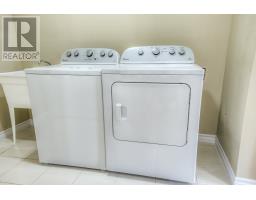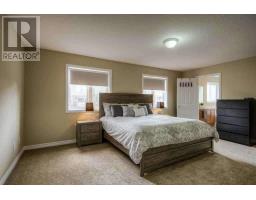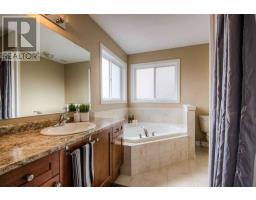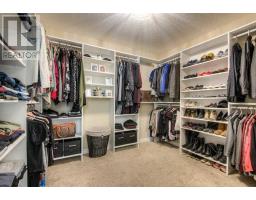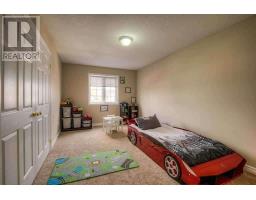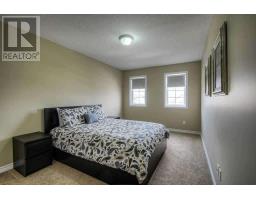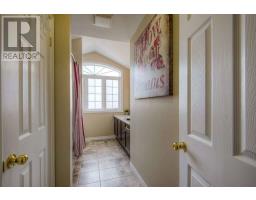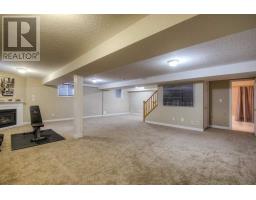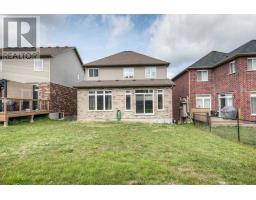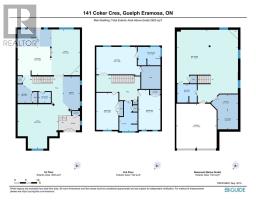3 Bedroom
4 Bathroom
Fireplace
Central Air Conditioning
Forced Air
$799,000
Welcome To 141 Coker Cres, A Wonderfully Spacious Home Over 3700Sq Feet Incl Basement, 10 Mins To Acton Go. 15 Mins To Dwntwn Guelph. Curb Appeal Galore. Pot Lights Thrgh-Out, Family Friendly Neighbrhd, This Large Home Boasts 9' Ceiling On The Main Flr W/ Open Concept Flr Plan, Fireplace In Family Room And Basement,Fully Finished Basmnt With 4Pc Wshrm, Perfect Home For Entertaining With Formal Dnng, Living, Great Rm For Games/Office. Heated/Insulated Garage.**** EXTRAS **** Stainless Steel Fridge, Stove, Dishwasher And White Washer, Dryer, Central Ac, All Window Coverings. Finished Bsmnt Can Be Accessed Through The Garage. Professional Floorplan Attached, Closing Date Is Flxble. 16Min To Guelph University. (id:25308)
Property Details
|
MLS® Number
|
X4604709 |
|
Property Type
|
Single Family |
|
Community Name
|
Rockwood |
|
Parking Space Total
|
3 |
Building
|
Bathroom Total
|
4 |
|
Bedrooms Above Ground
|
3 |
|
Bedrooms Total
|
3 |
|
Basement Development
|
Finished |
|
Basement Features
|
Separate Entrance |
|
Basement Type
|
N/a (finished) |
|
Construction Style Attachment
|
Detached |
|
Cooling Type
|
Central Air Conditioning |
|
Exterior Finish
|
Brick, Stone |
|
Fireplace Present
|
Yes |
|
Heating Fuel
|
Natural Gas |
|
Heating Type
|
Forced Air |
|
Stories Total
|
2 |
|
Type
|
House |
Parking
Land
|
Acreage
|
No |
|
Size Irregular
|
40.03 X 117.54 Ft |
|
Size Total Text
|
40.03 X 117.54 Ft |
Rooms
| Level |
Type |
Length |
Width |
Dimensions |
|
Second Level |
Bedroom 2 |
|
|
|
|
Second Level |
Bedroom 3 |
|
|
|
|
Basement |
Great Room |
|
|
|
|
Main Level |
Dining Room |
|
|
|
|
Main Level |
Family Room |
|
|
|
|
Main Level |
Living Room |
|
|
|
|
Main Level |
Dining Room |
|
|
|
|
Main Level |
Master Bedroom |
|
|
|
https://www.realtor.ca/PropertyDetails.aspx?PropertyId=21234395
