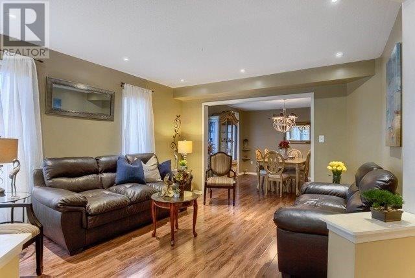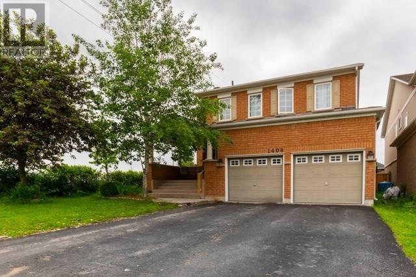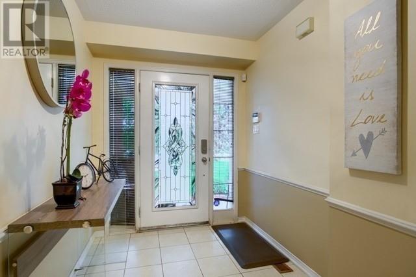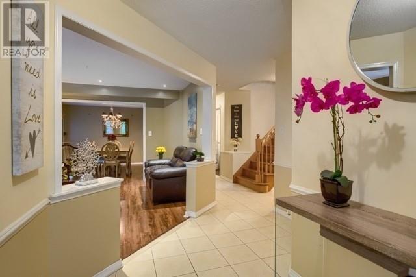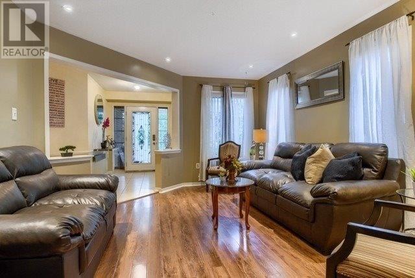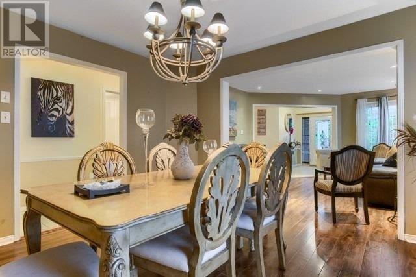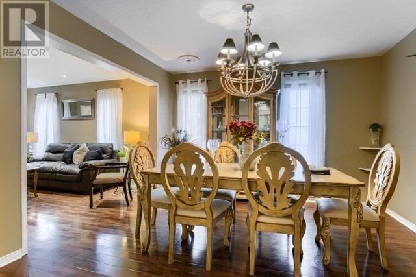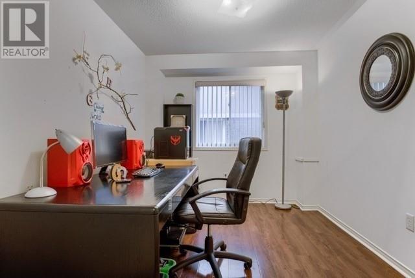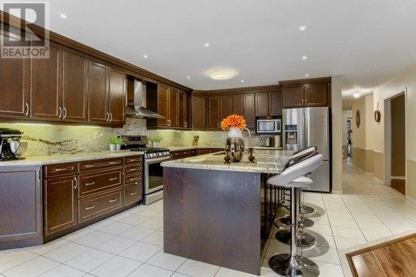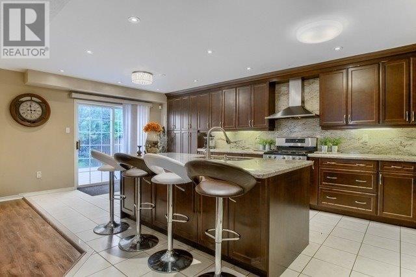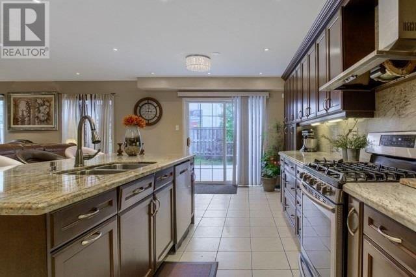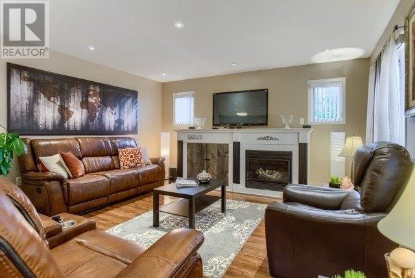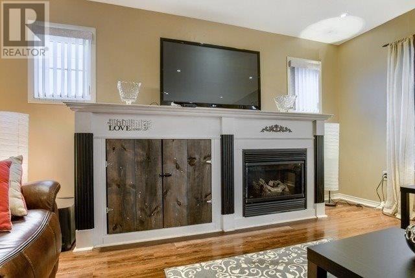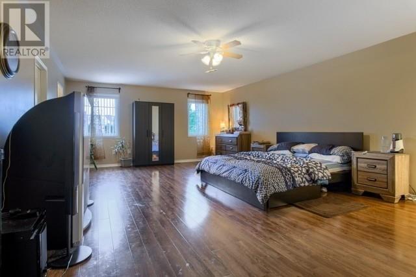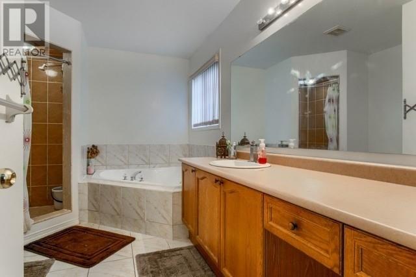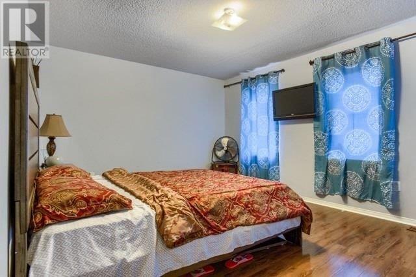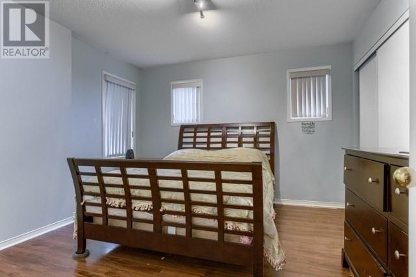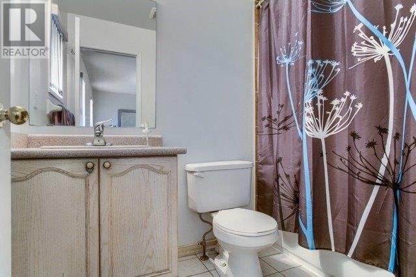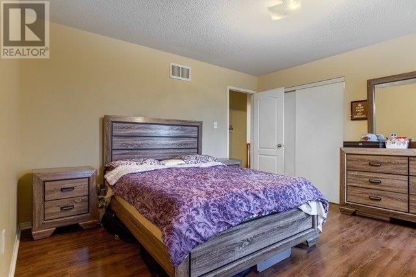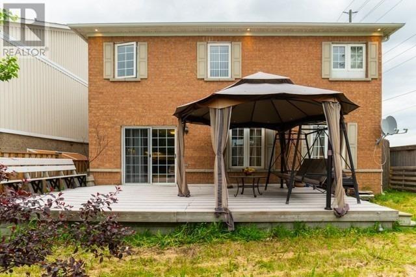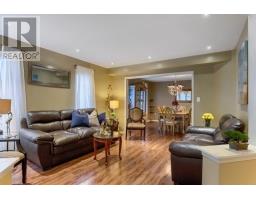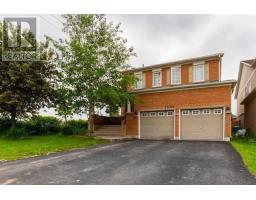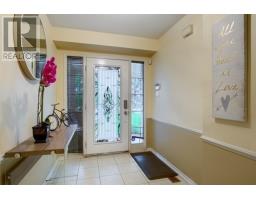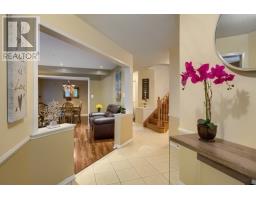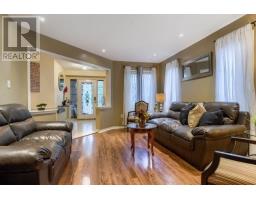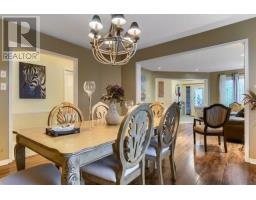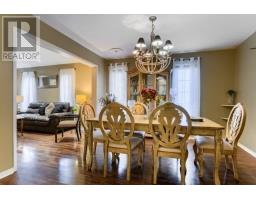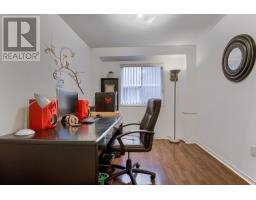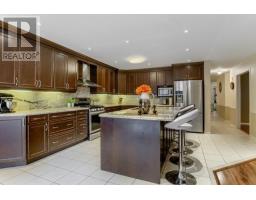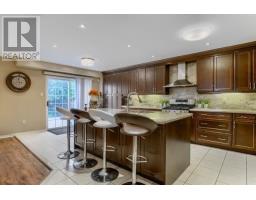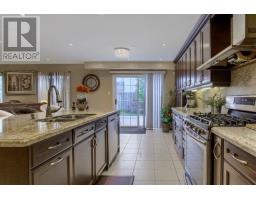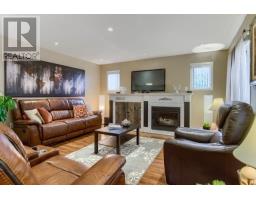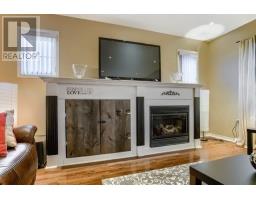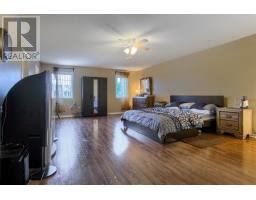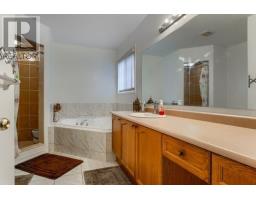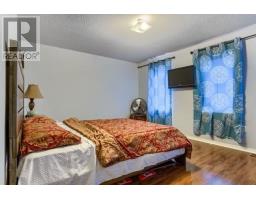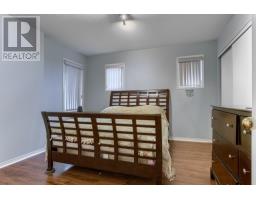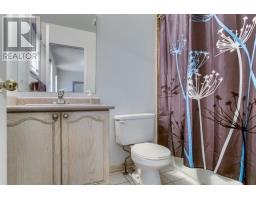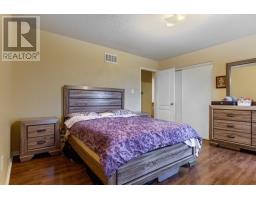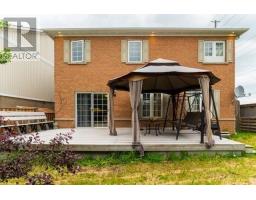4 Bedroom
4 Bathroom
Fireplace
Central Air Conditioning
Forced Air
$799,000
Want To Know What Makes Taunton So Wonderful? Live Like A Local In The Grand, Quiet, Cozy Neighborhood Cornered On The End Of A Court, Less Traffic More Privacy. This Home Has A Beautiful Open Concept Kitchen With Oversized Kitchen Island And Granite Counter Top With Matching Granite Backsplash. Library/Media Room Located In The Main Floor. This Elegant Home Comes With Numerous Windows Providing Lots Of Sunshine And Light. Supersized Bedrooms With 3 En-Suites**** EXTRAS **** Upgraded Kitchen, Pot Lights Around The Exterior Of The House. Granite Counter Top With Matching Granite Backsplash. Includes: S/S Appliances, Gas Burner & Equipment & Central Air Conditioner (id:25308)
Property Details
|
MLS® Number
|
E4588061 |
|
Property Type
|
Single Family |
|
Neigbourhood
|
Taunton |
|
Community Name
|
Taunton |
|
Amenities Near By
|
Public Transit, Schools |
|
Parking Space Total
|
6 |
Building
|
Bathroom Total
|
4 |
|
Bedrooms Above Ground
|
4 |
|
Bedrooms Total
|
4 |
|
Basement Development
|
Unfinished |
|
Basement Type
|
Full (unfinished) |
|
Construction Style Attachment
|
Detached |
|
Cooling Type
|
Central Air Conditioning |
|
Exterior Finish
|
Brick |
|
Fireplace Present
|
Yes |
|
Heating Fuel
|
Natural Gas |
|
Heating Type
|
Forced Air |
|
Stories Total
|
2 |
|
Type
|
House |
Parking
Land
|
Acreage
|
No |
|
Land Amenities
|
Public Transit, Schools |
|
Size Irregular
|
39.66 X 167 Ft |
|
Size Total Text
|
39.66 X 167 Ft |
Rooms
| Level |
Type |
Length |
Width |
Dimensions |
|
Second Level |
Master Bedroom |
7.47 m |
4.88 m |
7.47 m x 4.88 m |
|
Second Level |
Bedroom 2 |
5.22 m |
3.66 m |
5.22 m x 3.66 m |
|
Second Level |
Bedroom 3 |
3.5 m |
3.66 m |
3.5 m x 3.66 m |
|
Second Level |
Bedroom 4 |
4.1 m |
3.66 m |
4.1 m x 3.66 m |
|
Main Level |
Living Room |
4.57 m |
3.81 m |
4.57 m x 3.81 m |
|
Main Level |
Dining Room |
3.81 m |
3.66 m |
3.81 m x 3.66 m |
|
Main Level |
Great Room |
5.49 m |
4.47 m |
5.49 m x 4.47 m |
|
Main Level |
Kitchen |
3.66 m |
3.45 m |
3.66 m x 3.45 m |
|
Main Level |
Eating Area |
3.35 m |
3.05 m |
3.35 m x 3.05 m |
|
Main Level |
Library |
3.66 m |
2.74 m |
3.66 m x 2.74 m |
Utilities
https://www.realtor.ca/PropertyDetails.aspx?PropertyId=21174546
