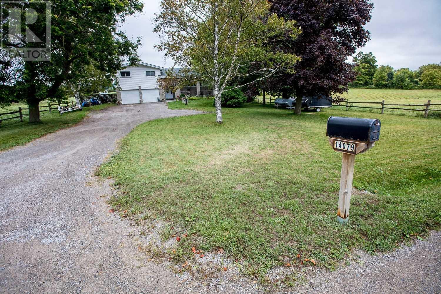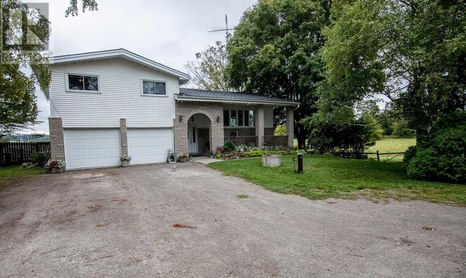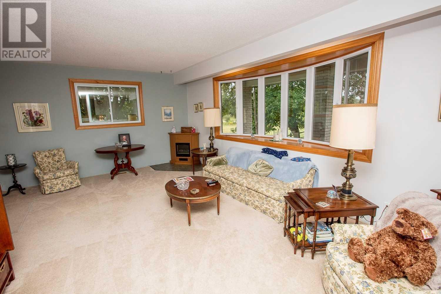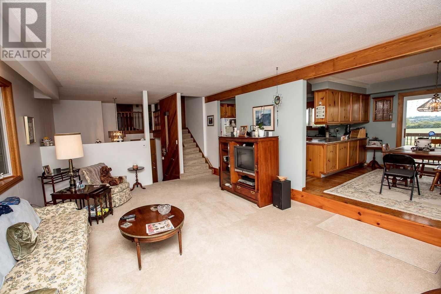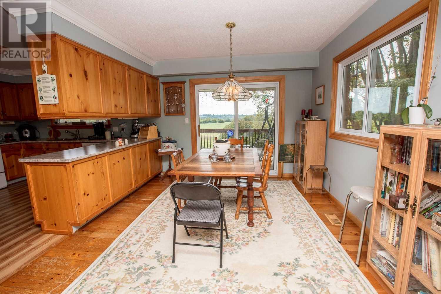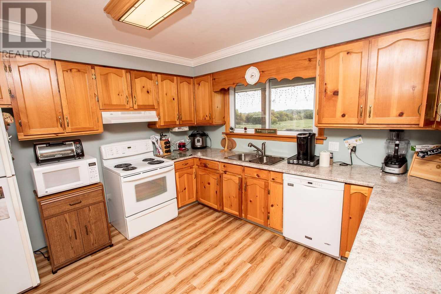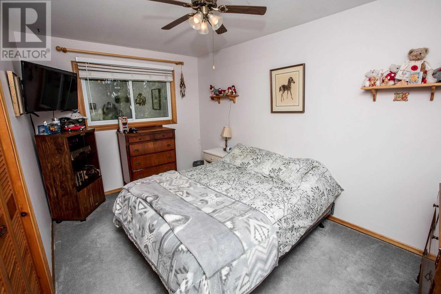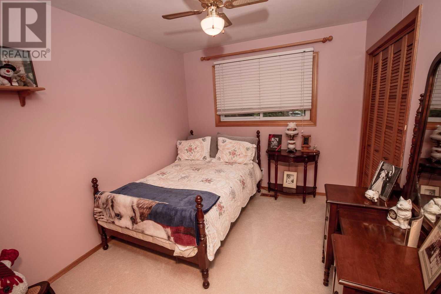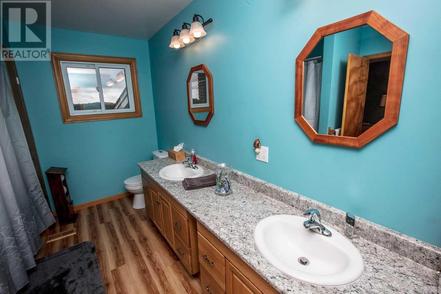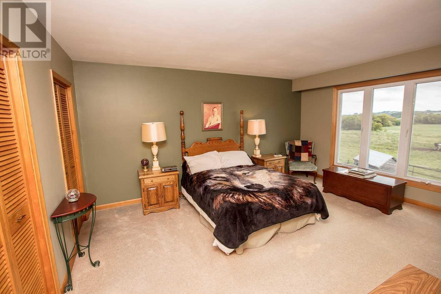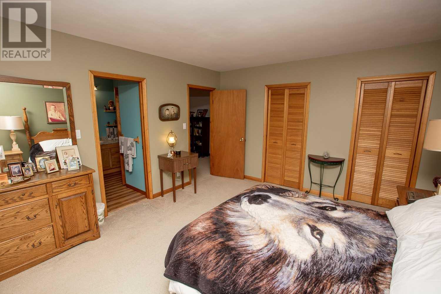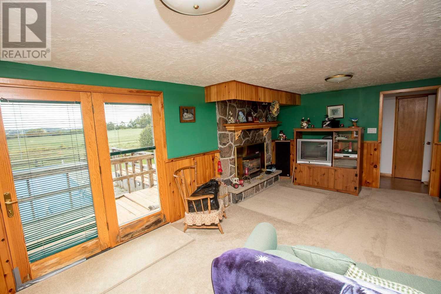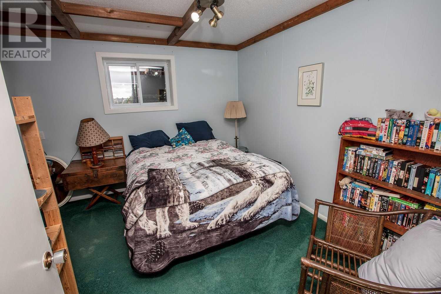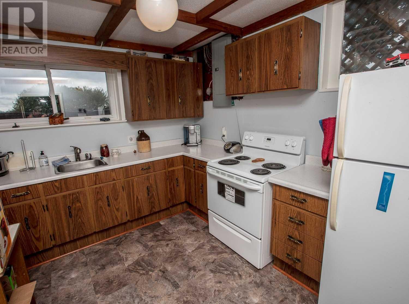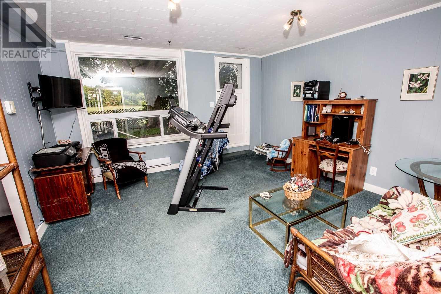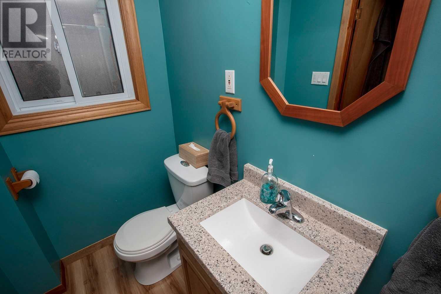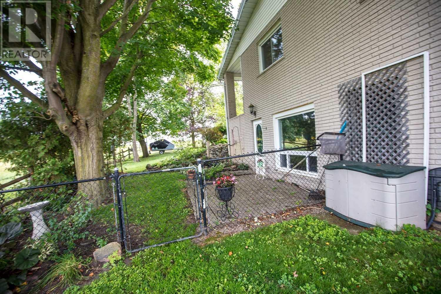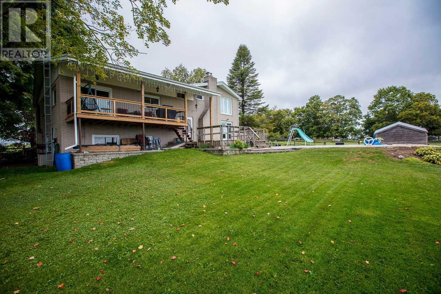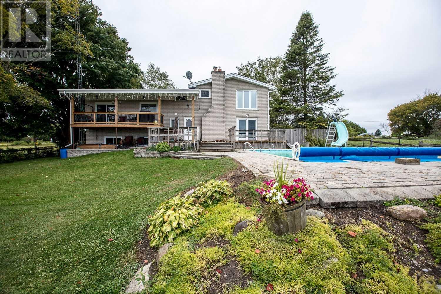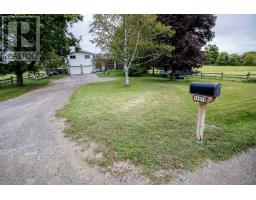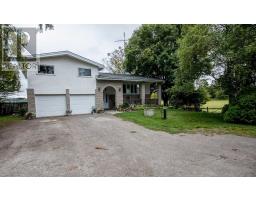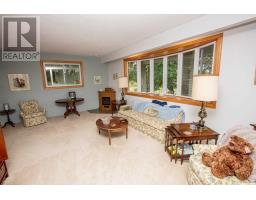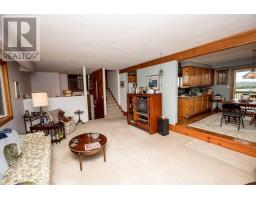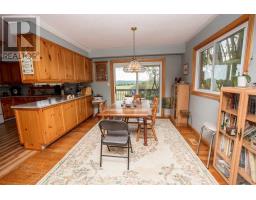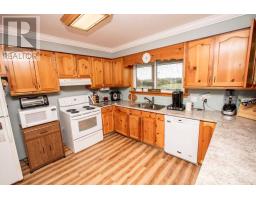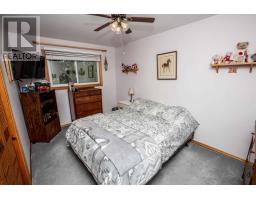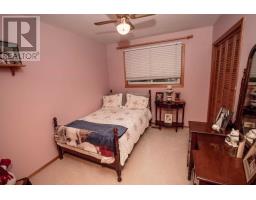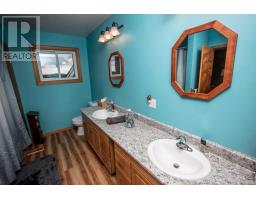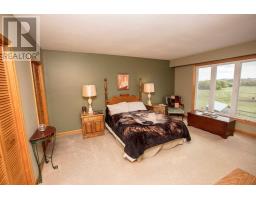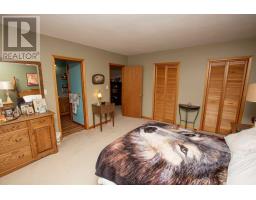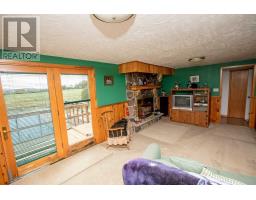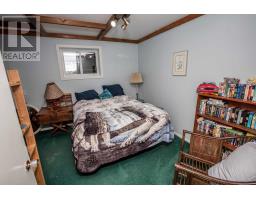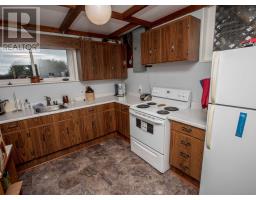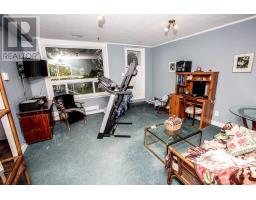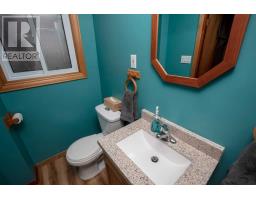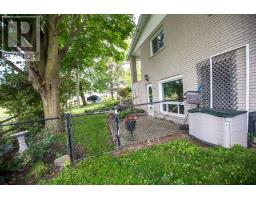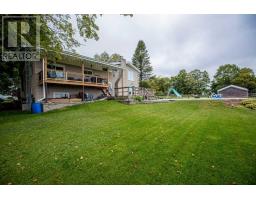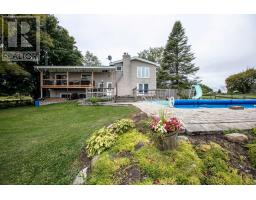4 Bedroom
2 Bathroom
Fireplace
Inground Pool
Central Air Conditioning
Forced Air
$849,999
Large Family Home On Beautiful Mature 1/2 Acre Lot. Peaceful Country Living. 4 Large Bedrooms. Master Has Walk-In His + Her Closets. 2 Updated Bathrooms. 2 Complete Kitchens Create Option For In Law Living. Newly Updated Multi Level Deck Over Looks Picturesque Backyard, In Ground Pool & Pasture. Large Sun Filled Rooms, Tons Of Storage. Lots Of Parking For All Your Toys. New Roof Sept 2018. New Furnace Nov 2018.**** EXTRAS **** Roof 50 Yr Warranty 1 Transfer. Furnace Warranty 1 Transfer. Generator Panel In Garage. Include; 2 Fridges, 2 Stoves, 1 Dishwasher/Dryer,All Elfs, Gdd, Pool Equipment (New Pool Pump).2 450L Propane Tanks (Rented * $65/Yr). Exclude Generator (id:25308)
Property Details
|
MLS® Number
|
N4573323 |
|
Property Type
|
Single Family |
|
Community Name
|
Rural Uxbridge |
|
Parking Space Total
|
10 |
|
Pool Type
|
Inground Pool |
Building
|
Bathroom Total
|
2 |
|
Bedrooms Above Ground
|
4 |
|
Bedrooms Total
|
4 |
|
Basement Development
|
Unfinished |
|
Basement Type
|
N/a (unfinished) |
|
Construction Style Attachment
|
Detached |
|
Construction Style Split Level
|
Sidesplit |
|
Cooling Type
|
Central Air Conditioning |
|
Exterior Finish
|
Brick, Vinyl |
|
Fireplace Present
|
Yes |
|
Heating Fuel
|
Propane |
|
Heating Type
|
Forced Air |
|
Type
|
House |
Parking
Land
|
Acreage
|
No |
|
Size Irregular
|
100 X 200 Ft |
|
Size Total Text
|
100 X 200 Ft |
Rooms
| Level |
Type |
Length |
Width |
Dimensions |
|
Second Level |
Master Bedroom |
4.91 m |
3.88 m |
4.91 m x 3.88 m |
|
Second Level |
Bedroom |
3.24 m |
2.75 m |
3.24 m x 2.75 m |
|
Second Level |
Bedroom 2 |
4.25 m |
2.77 m |
4.25 m x 2.77 m |
|
Second Level |
Office |
3.62 m |
2.47 m |
3.62 m x 2.47 m |
|
Basement |
Utility Room |
|
|
|
|
Lower Level |
Recreational, Games Room |
4.4 m |
4.35 m |
4.4 m x 4.35 m |
|
Lower Level |
Bedroom |
3.76 m |
3.4 m |
3.76 m x 3.4 m |
|
Lower Level |
Kitchen |
3.39 m |
2.25 m |
3.39 m x 2.25 m |
|
Main Level |
Living Room |
5.5 m |
3.82 m |
5.5 m x 3.82 m |
|
Upper Level |
Family Room |
6.5 m |
4.5 m |
6.5 m x 4.5 m |
|
Upper Level |
Kitchen |
7 m |
3.6 m |
7 m x 3.6 m |
Utilities
https://www.realtor.ca/PropertyDetails.aspx?PropertyId=21125582
