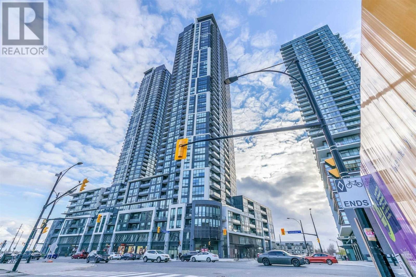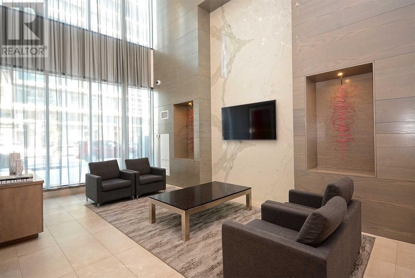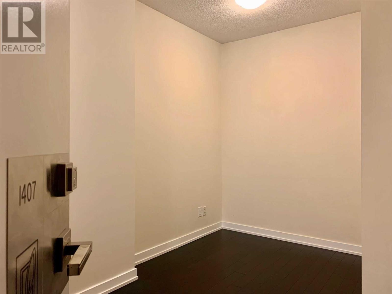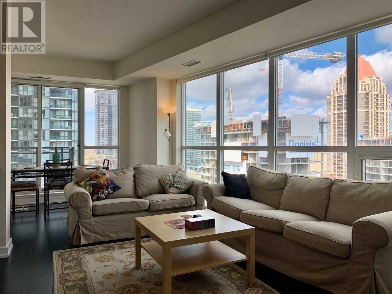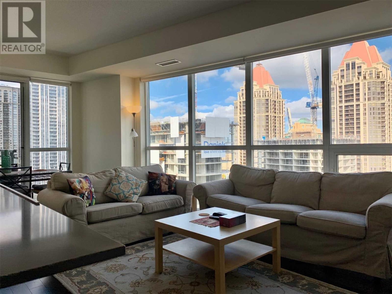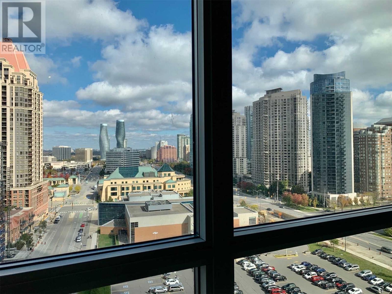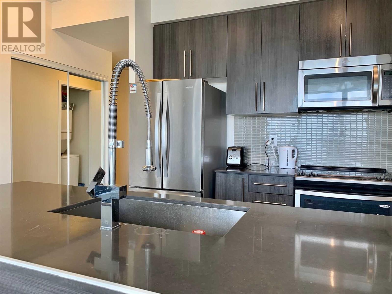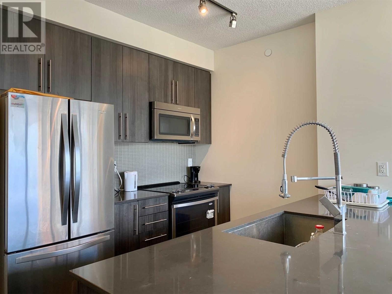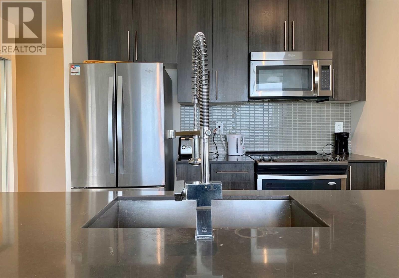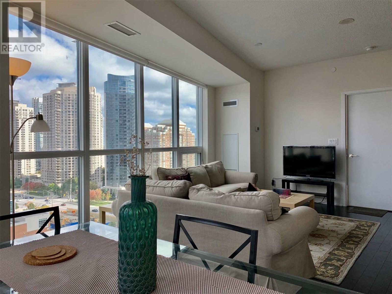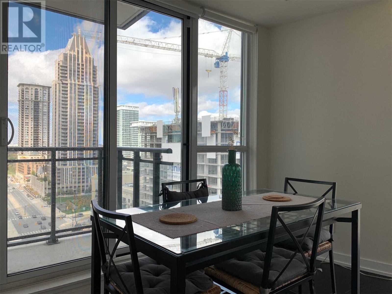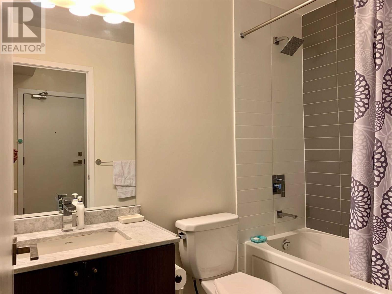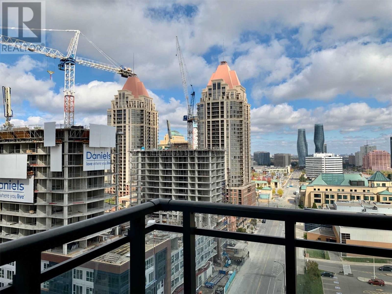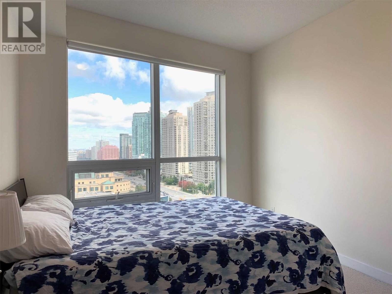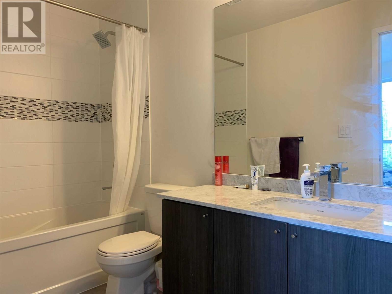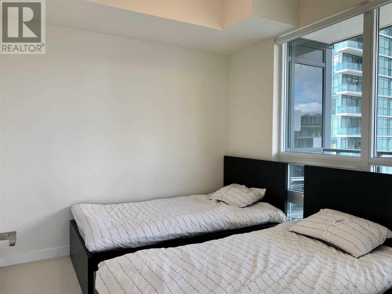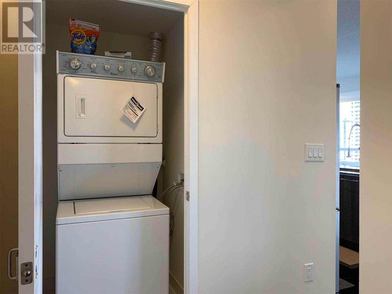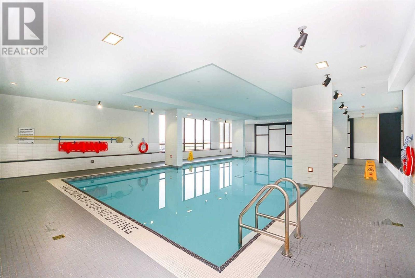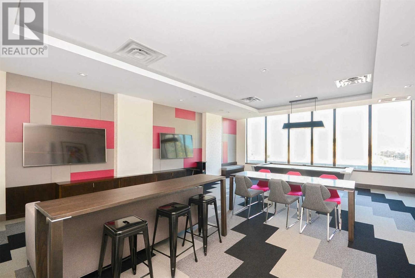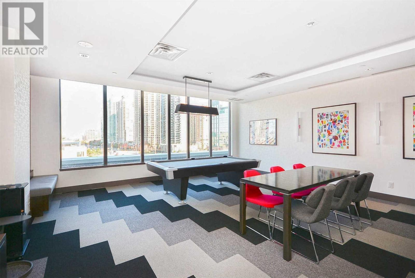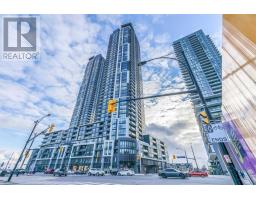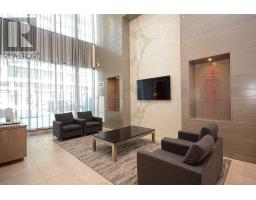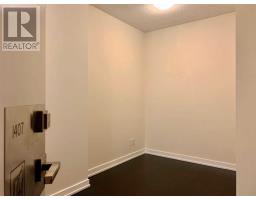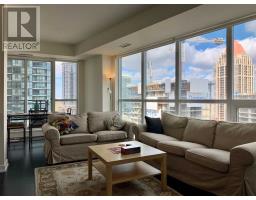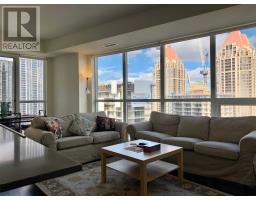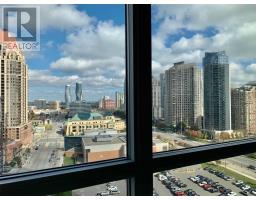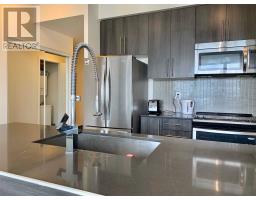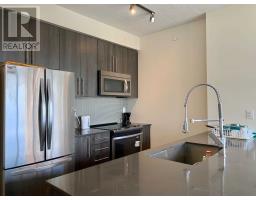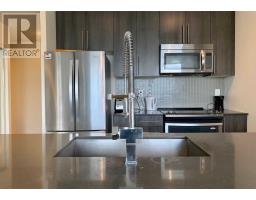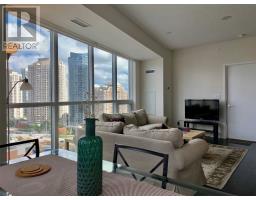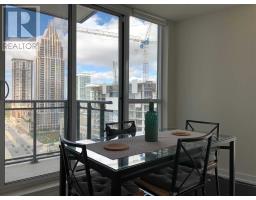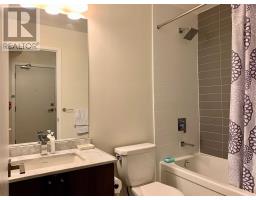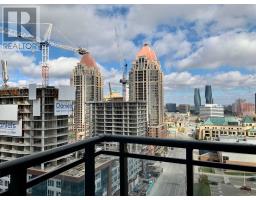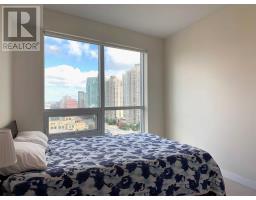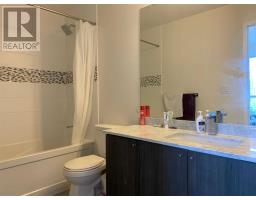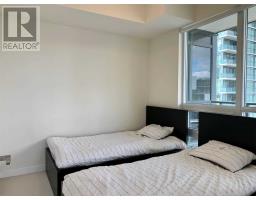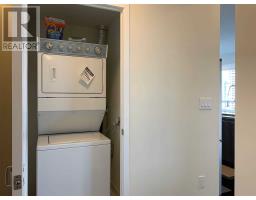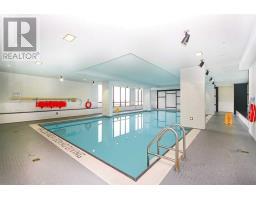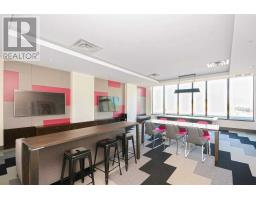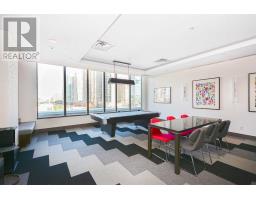#1407 -510 Curran Pl Mississauga, Ontario L5B 0J8
3 Bedroom
2 Bathroom
Indoor Pool
Central Air Conditioning
Forced Air
$600,000Maintenance,
$571 Monthly
Maintenance,
$571 MonthlyAmazing 2 Bedroom + Den 2 Full Bathrooms About 1100 Sq.Ft. In Down Town Mississauga City Centre, Parkside Village Psv2 With East View Of Downtown. Modern Classy Colours With Beautiful Layout. Steps To Square One Shopping Mall, Central Library, Civic Centre, Celebration Square, Dining And Entertainment. Amazing Amenities. Stainless Steel Appliances, Granite Counter Top, Back Splash, Open Concept Layout, Parking In B2 And Locker In Level 1**** EXTRAS **** All Included Light Fixtures & All Existing Window Coverings. Existing Fridge, Stove, Microwave, Dishwasher, Washer And Dryer (id:25308)
Property Details
| MLS® Number | W4611961 |
| Property Type | Single Family |
| Community Name | City Centre |
| Amenities Near By | Hospital, Public Transit, Schools |
| Features | Balcony |
| Parking Space Total | 1 |
| Pool Type | Indoor Pool |
Building
| Bathroom Total | 2 |
| Bedrooms Above Ground | 2 |
| Bedrooms Below Ground | 1 |
| Bedrooms Total | 3 |
| Amenities | Storage - Locker, Party Room, Security/concierge, Exercise Centre |
| Cooling Type | Central Air Conditioning |
| Exterior Finish | Concrete |
| Fire Protection | Security Guard |
| Heating Fuel | Natural Gas |
| Heating Type | Forced Air |
| Type | Apartment |
Parking
| Underground | |
| Visitor parking |
Land
| Acreage | No |
| Land Amenities | Hospital, Public Transit, Schools |
Rooms
| Level | Type | Length | Width | Dimensions |
|---|---|---|---|---|
| Flat | Living Room | 6.36 m | 3.66 m | 6.36 m x 3.66 m |
| Flat | Dining Room | 6.36 m | 3.66 m | 6.36 m x 3.66 m |
| Flat | Kitchen | 2.75 m | 2.45 m | 2.75 m x 2.45 m |
| Flat | Master Bedroom | 3.65 m | 3.05 m | 3.65 m x 3.05 m |
| Flat | Bedroom 2 | 3.05 m | 2.75 m | 3.05 m x 2.75 m |
| Flat | Den | 2.75 m | 1.2 m | 2.75 m x 1.2 m |
https://www.realtor.ca/PropertyDetails.aspx?PropertyId=21258639
Interested?
Contact us for more information
