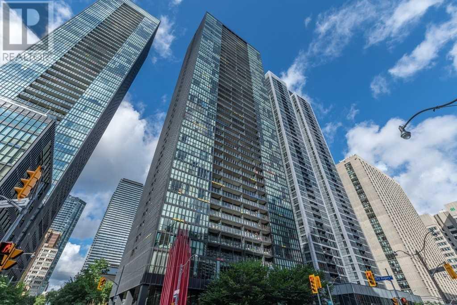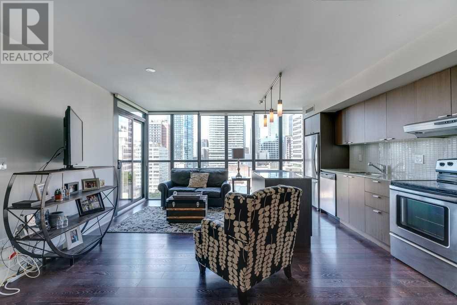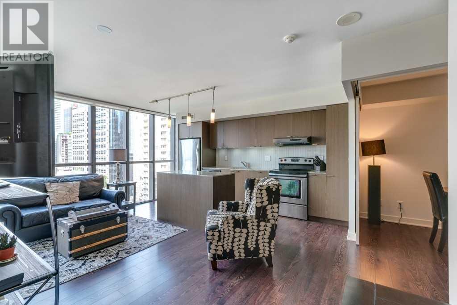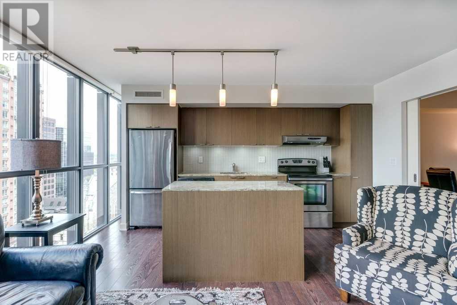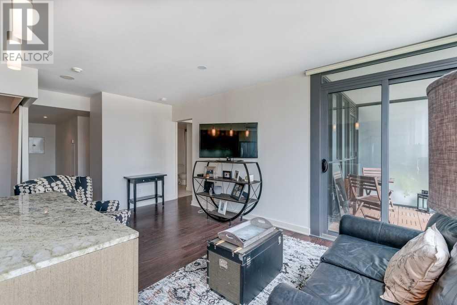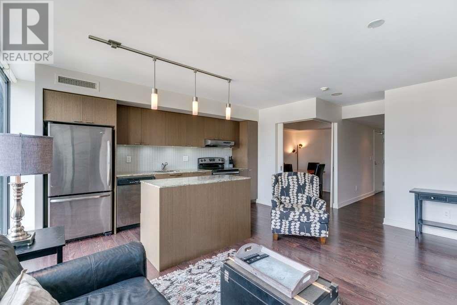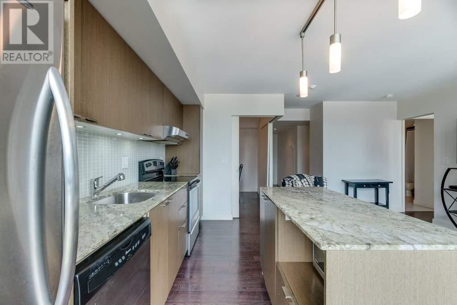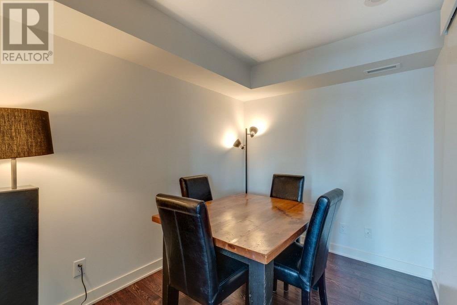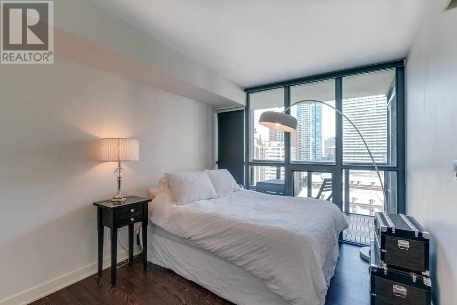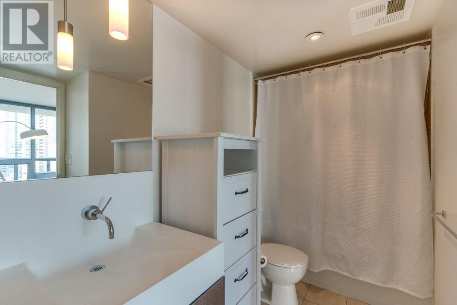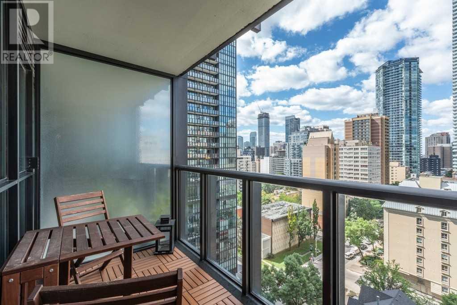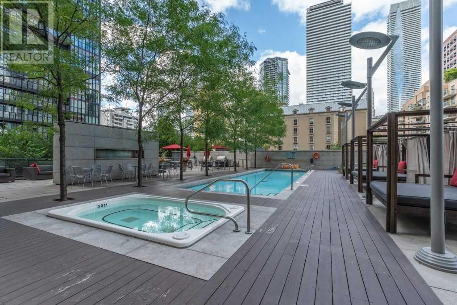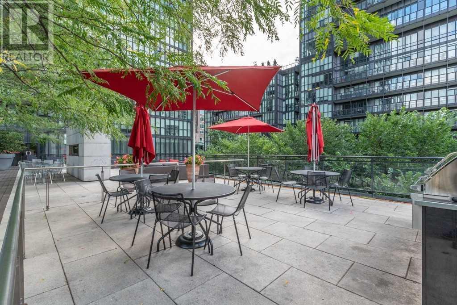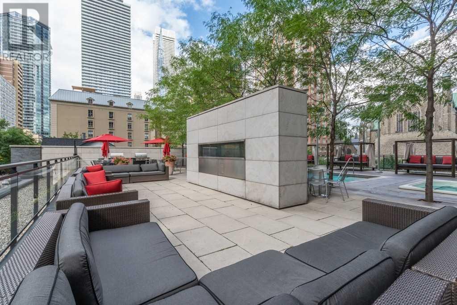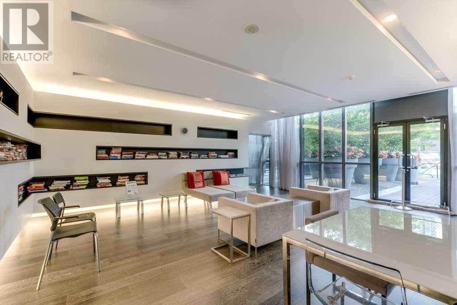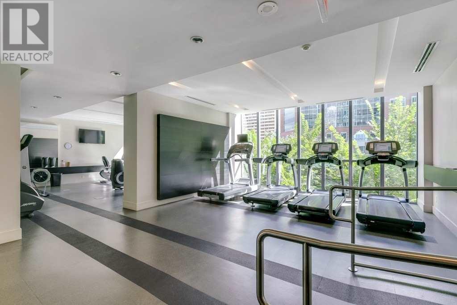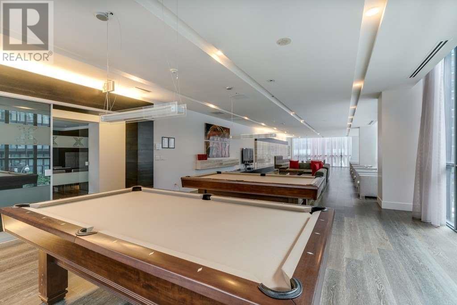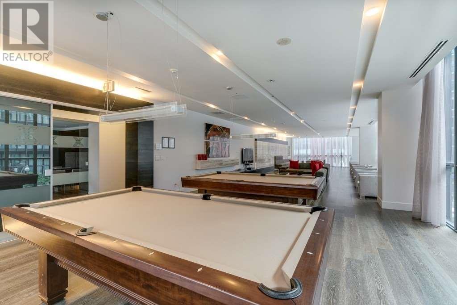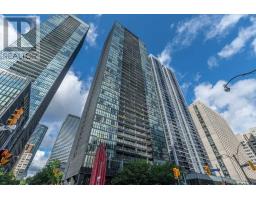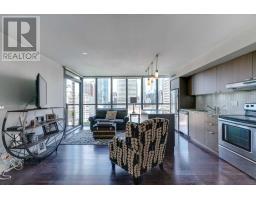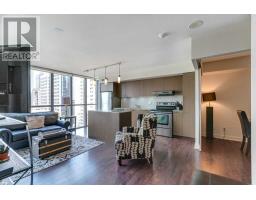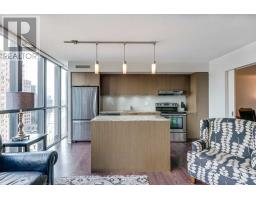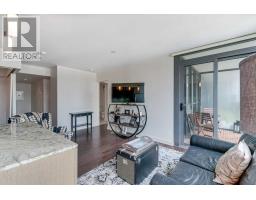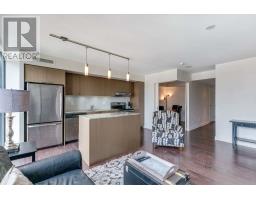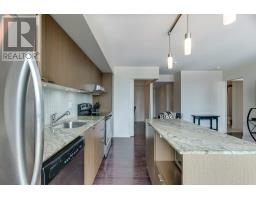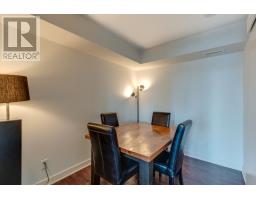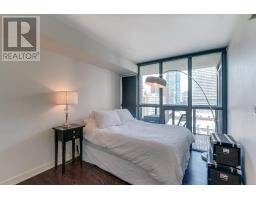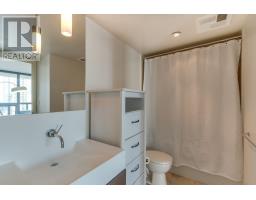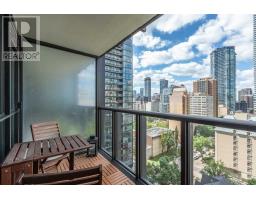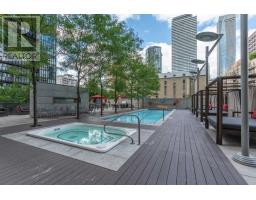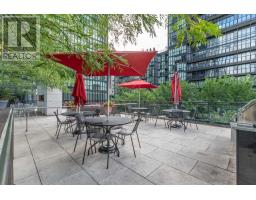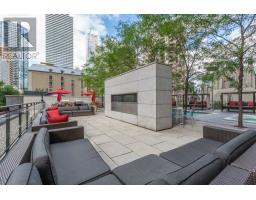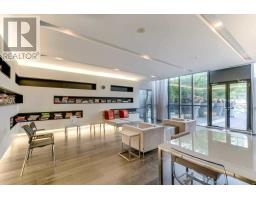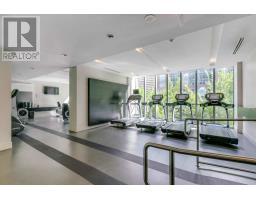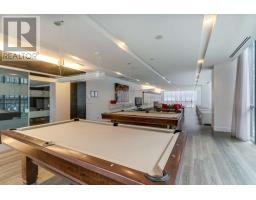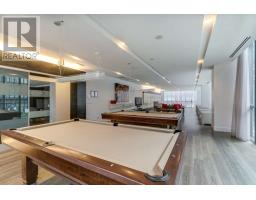#1406 -110 Charles St E Toronto, Ontario M4Y 1T5
$749,000Maintenance,
$525.49 Monthly
Maintenance,
$525.49 MonthlyPhenomenal And Rarely Offered 1 + Den Model In The Highly Sought After ""X-Condos"". This Sun Drenched West Facing Suite Has An Elegant Design, Open/Functional Floor Plan, Large Den (Could Be Used As A Second Bedroom), Granite Counters, Floor To Ceiling Windows, Plus Parking And Locker! The Building Is Located Steps From Yonge/Bloor And The Best Shopping, Dining, And Entertainment The City Has To Offer. Grocery And Ttc Right Outside Your Door.**** EXTRAS **** Resort Like Amenities Include Outdoor Pool/Spa, Dining/Lounge Terrace, Large Fitness Center, Private Library, Games Room, And His/Her's Steam Room. Include All Elf's, Ss Fridge, Ss Stove, Ss Dishwasher, Washer, Dryer (id:25308)
Property Details
| MLS® Number | C4576754 |
| Property Type | Single Family |
| Community Name | Church-Yonge Corridor |
| Amenities Near By | Hospital, Park, Public Transit, Schools |
| Features | Balcony |
| Parking Space Total | 1 |
| Pool Type | Outdoor Pool |
Building
| Bathroom Total | 1 |
| Bedrooms Above Ground | 1 |
| Bedrooms Below Ground | 1 |
| Bedrooms Total | 2 |
| Amenities | Storage - Locker, Security/concierge, Party Room, Exercise Centre, Recreation Centre |
| Cooling Type | Central Air Conditioning |
| Exterior Finish | Brick, Concrete |
| Heating Fuel | Natural Gas |
| Heating Type | Forced Air |
| Type | Apartment |
Parking
| Underground |
Land
| Acreage | No |
| Land Amenities | Hospital, Park, Public Transit, Schools |
Rooms
| Level | Type | Length | Width | Dimensions |
|---|---|---|---|---|
| Flat | Living Room | 5.45 m | 4.99 m | 5.45 m x 4.99 m |
| Flat | Dining Room | 5.45 m | 4.99 m | 5.45 m x 4.99 m |
| Flat | Kitchen | 5.45 m | 4.99 m | 5.45 m x 4.99 m |
| Flat | Master Bedroom | 3.77 m | 2.74 m | 3.77 m x 2.74 m |
| Flat | Den | 3.23 m | 2.37 m | 3.23 m x 2.37 m |
| Flat | Bathroom |
https://homesmedia.ca/adam-davis/110-charles-st-e-suite-1406-toronto/
Interested?
Contact us for more information
