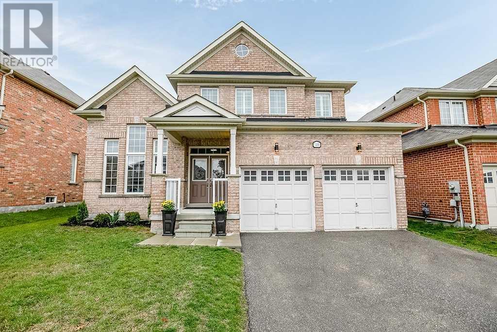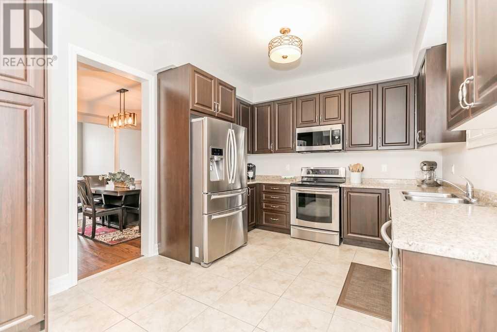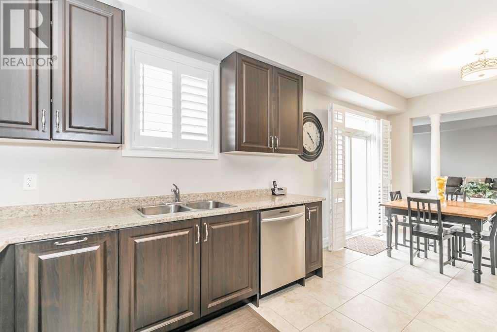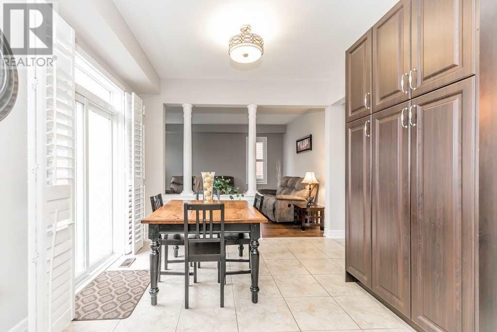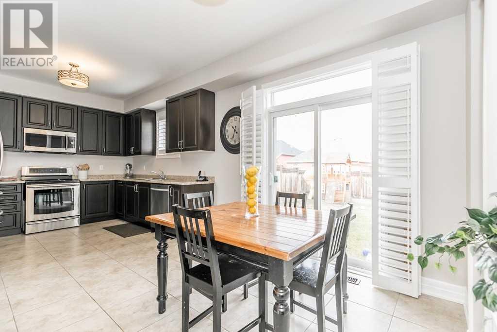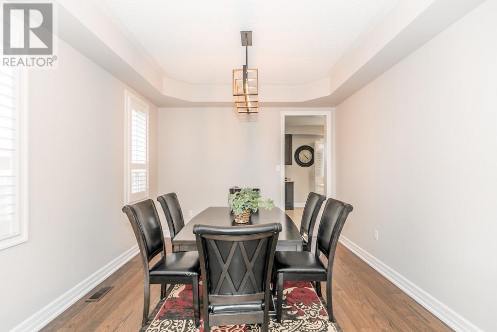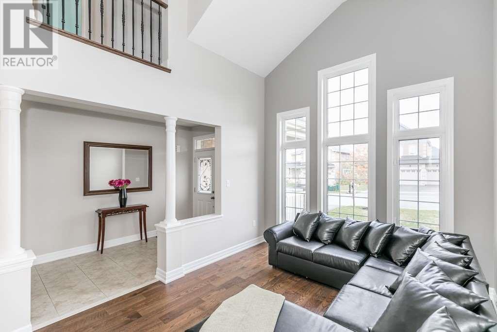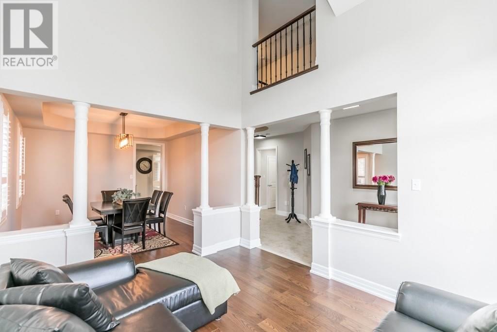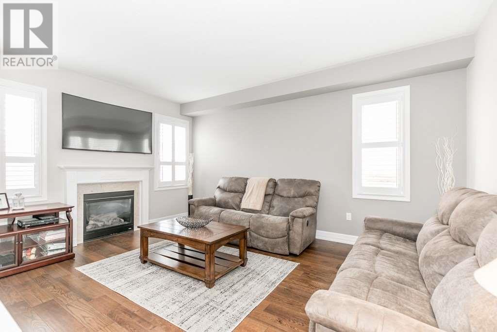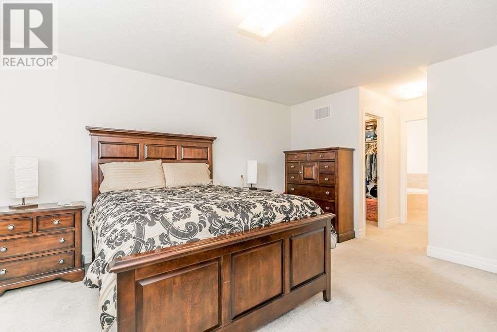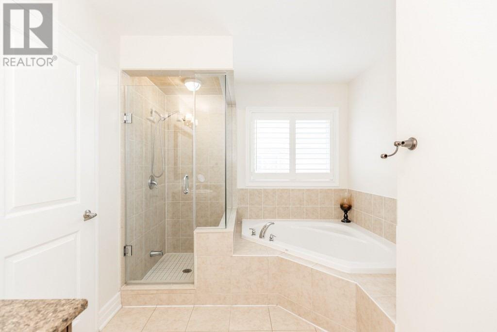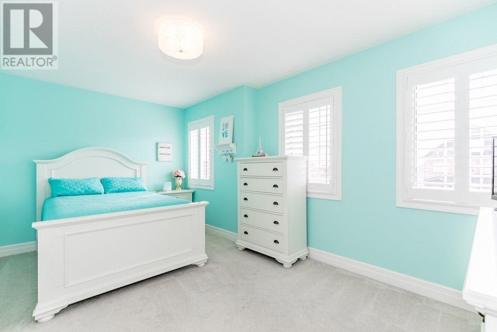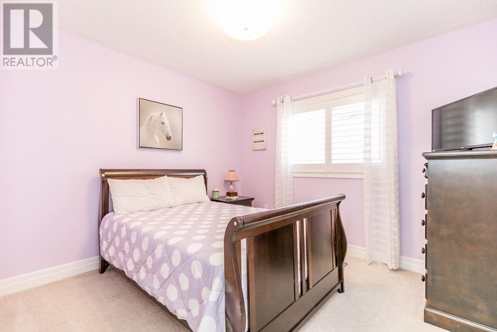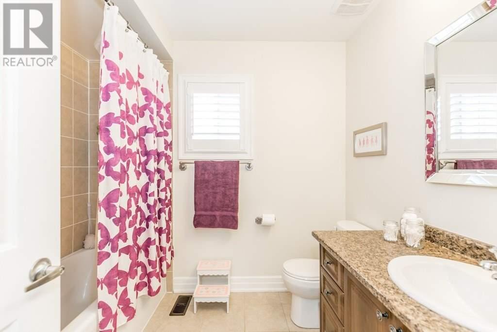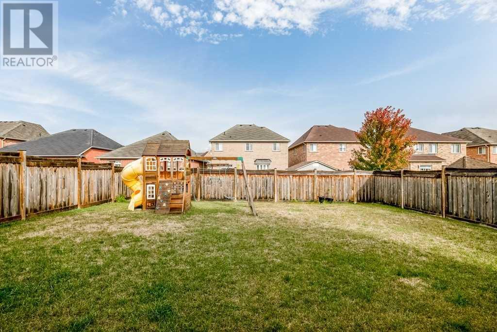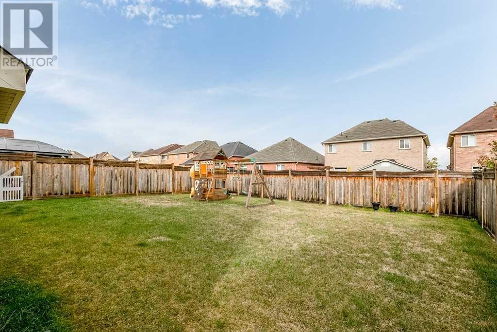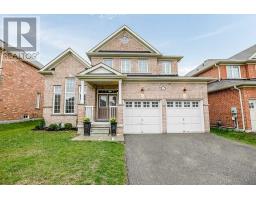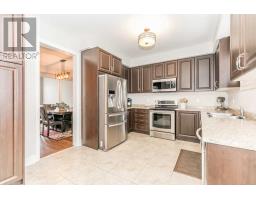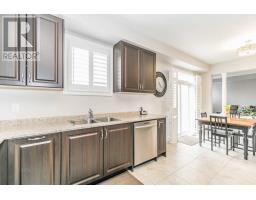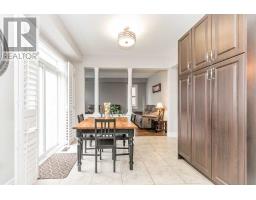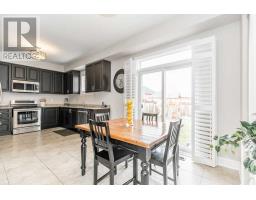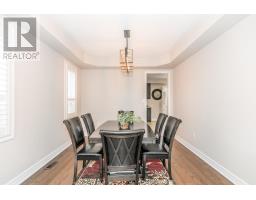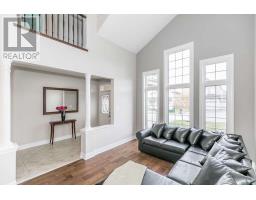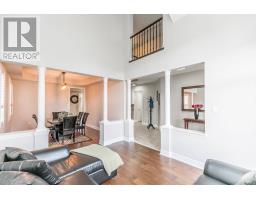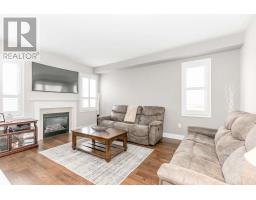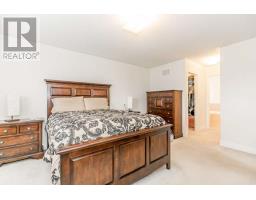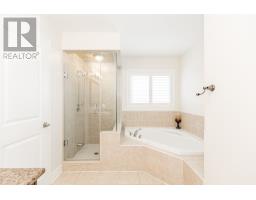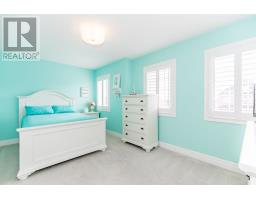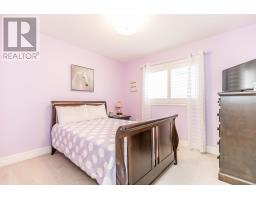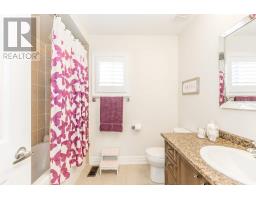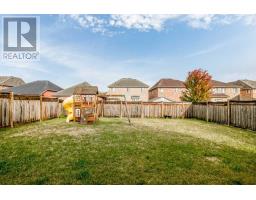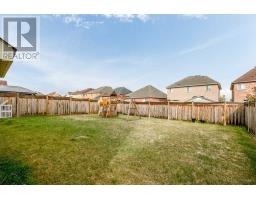4 Bedroom
3 Bathroom
Central Air Conditioning
Forced Air
$649,900
Top 5 Reasons You Will Love This Home: 1) Quality-Built Home Situated On A Peaceful Street 2) Master Suite Boasting His-And-Hers Closets And A 4-Piece Ensuite Showcasing A Custom Shower 3) High-End Laundry Appliances Located On The Main Floor For Added Convenience 4) Completely Framed Basement With A Rough-In For A Full Bathroom 5) Close To Essential Amenities And Highway 400 Access, Perfect For Families. Age 6. For Info, Photos & Video, Visit Our Website.**** EXTRAS **** Inclusions: All Existing Appliances And Owned Water Softener. (id:25308)
Property Details
|
MLS® Number
|
N4609733 |
|
Property Type
|
Single Family |
|
Community Name
|
Alcona |
|
Amenities Near By
|
Park |
|
Parking Space Total
|
4 |
Building
|
Bathroom Total
|
3 |
|
Bedrooms Above Ground
|
4 |
|
Bedrooms Total
|
4 |
|
Basement Development
|
Unfinished |
|
Basement Type
|
Full (unfinished) |
|
Construction Style Attachment
|
Detached |
|
Cooling Type
|
Central Air Conditioning |
|
Exterior Finish
|
Brick |
|
Heating Fuel
|
Natural Gas |
|
Heating Type
|
Forced Air |
|
Stories Total
|
2 |
|
Type
|
House |
Parking
Land
|
Acreage
|
No |
|
Land Amenities
|
Park |
|
Size Irregular
|
49.28 X 109.91 Ft |
|
Size Total Text
|
49.28 X 109.91 Ft |
Rooms
| Level |
Type |
Length |
Width |
Dimensions |
|
Second Level |
Master Bedroom |
4.8 m |
3.94 m |
4.8 m x 3.94 m |
|
Second Level |
Bedroom 2 |
4.88 m |
3.05 m |
4.88 m x 3.05 m |
|
Second Level |
Bedroom 3 |
3.48 m |
3.28 m |
3.48 m x 3.28 m |
|
Second Level |
Bedroom 4 |
3.63 m |
2.97 m |
3.63 m x 2.97 m |
|
Main Level |
Kitchen |
6.53 m |
3.43 m |
6.53 m x 3.43 m |
|
Main Level |
Dining Room |
3.48 m |
3.35 m |
3.48 m x 3.35 m |
|
Main Level |
Family Room |
5.16 m |
3.94 m |
5.16 m x 3.94 m |
|
Main Level |
Living Room |
3.96 m |
3.35 m |
3.96 m x 3.35 m |
|
Main Level |
Laundry Room |
0.33 m |
0.33 m |
0.33 m x 0.33 m |
Utilities
|
Sewer
|
Installed |
|
Natural Gas
|
Installed |
|
Electricity
|
Installed |
|
Cable
|
Installed |
https://www.faristeam.ca/listings/1400-sheldon-street-innisfil-real-estate
