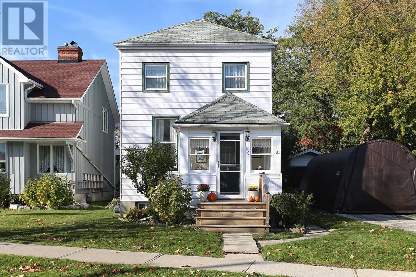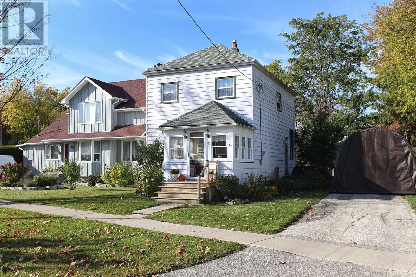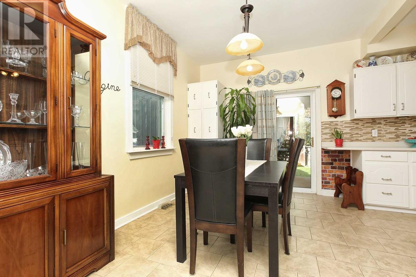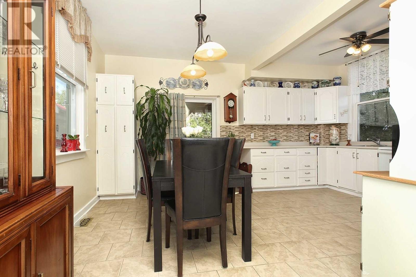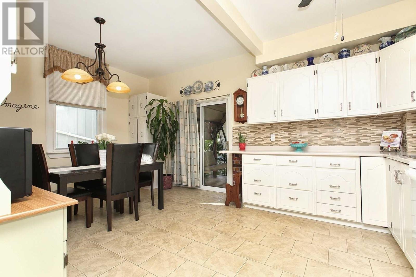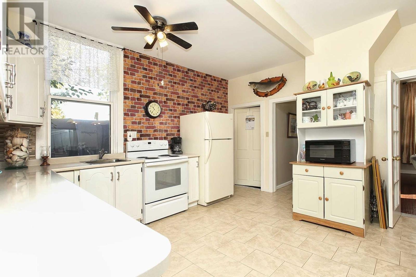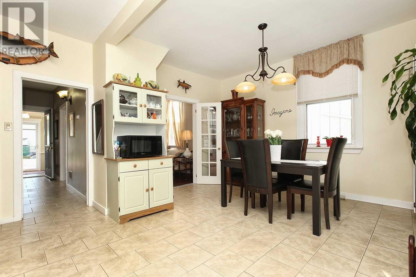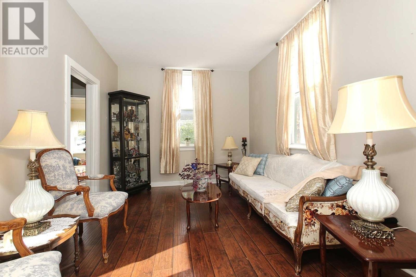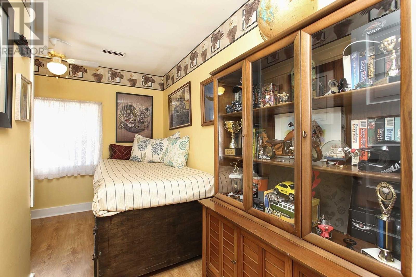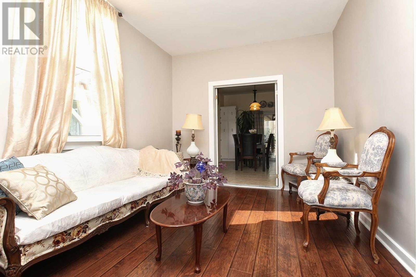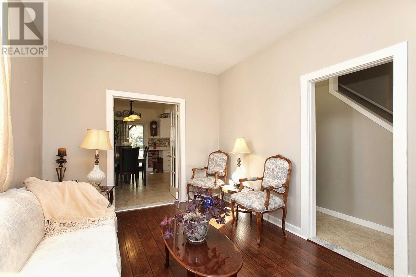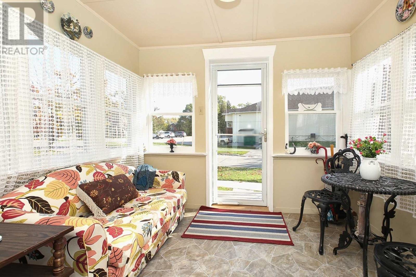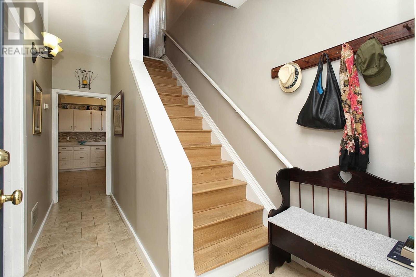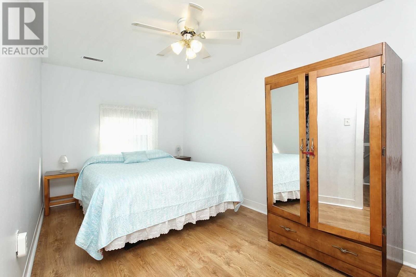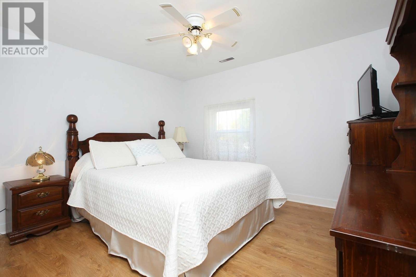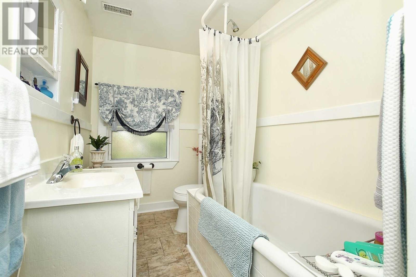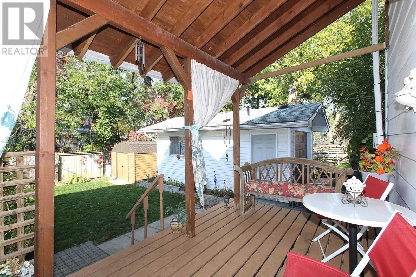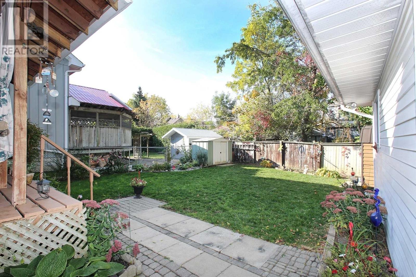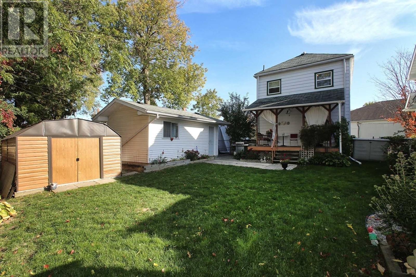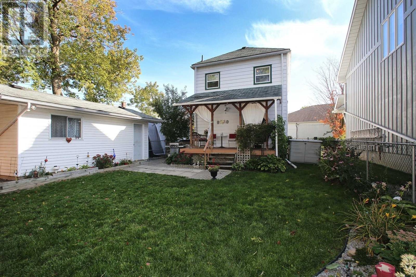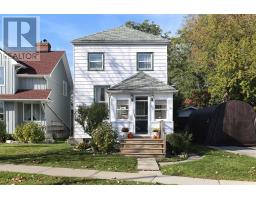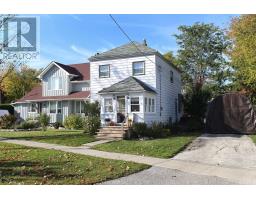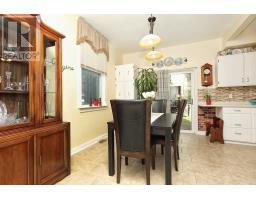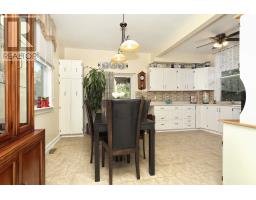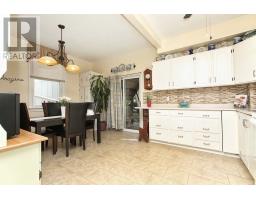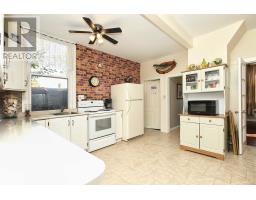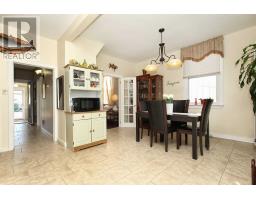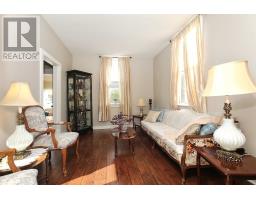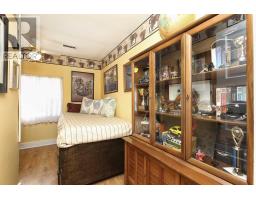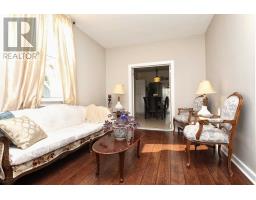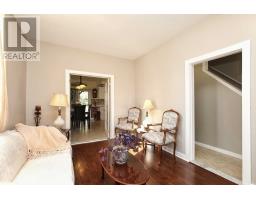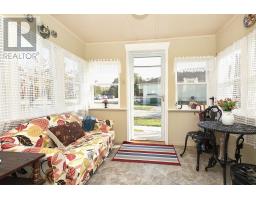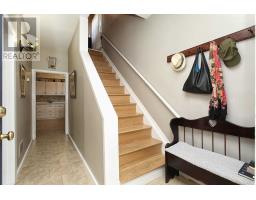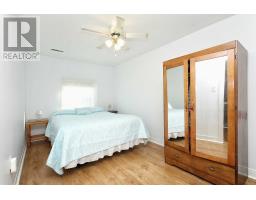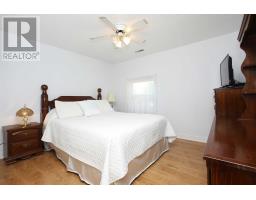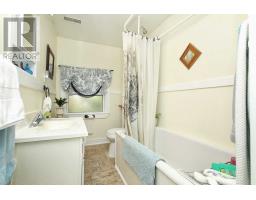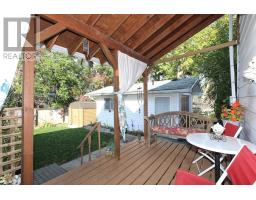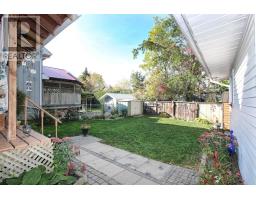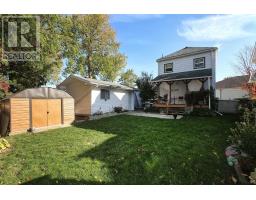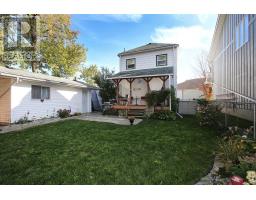140 Vale Ave Newmarket, Ontario L3Y 3N4
3 Bedroom
1 Bathroom
Forced Air
$619,999
Cozy 2 Story Detached Home On Large 50 X 100 Ft Lot. Many Upgrades - 200 Amp Service, Updated Kitchen, Freshly Painted. Separate Detached Garage. Spacious Kitchen Has Walkout To A Large Well Maintained Backyard With Covered Deck And 2 Garden Sheds. Walking Distance To Southlake Hospital, Downtown Main Street And Fairy Lake. 10 Min Walk To Go Train And 5 Minutes To Hwy 404.**** EXTRAS **** Fridge, Stove, Washer & Dryer, Window Coverings, 2 Garden Sheds. Portable Brown Car Port. Excluded: Hot Water Tank (Rental). (id:25308)
Property Details
| MLS® Number | N4607319 |
| Property Type | Single Family |
| Community Name | Gorham-College Manor |
| Amenities Near By | Hospital, Public Transit, Schools |
| Features | Level Lot |
| Parking Space Total | 3 |
Building
| Bathroom Total | 1 |
| Bedrooms Above Ground | 3 |
| Bedrooms Total | 3 |
| Basement Development | Unfinished |
| Basement Type | N/a (unfinished) |
| Construction Style Attachment | Detached |
| Exterior Finish | Aluminum Siding |
| Heating Fuel | Natural Gas |
| Heating Type | Forced Air |
| Stories Total | 2 |
| Type | House |
Parking
| Detached garage |
Land
| Acreage | No |
| Land Amenities | Hospital, Public Transit, Schools |
| Size Irregular | 50 X 100 Ft |
| Size Total Text | 50 X 100 Ft |
Rooms
| Level | Type | Length | Width | Dimensions |
|---|---|---|---|---|
| Second Level | Master Bedroom | 3.42 m | 3.12 m | 3.42 m x 3.12 m |
| Second Level | Bedroom 2 | 4.46 m | 2.63 m | 4.46 m x 2.63 m |
| Second Level | Bedroom 3 | 3.43 m | 2.64 m | 3.43 m x 2.64 m |
| Main Level | Kitchen | 5.25 m | 4.3 m | 5.25 m x 4.3 m |
| Main Level | Living Room | 4.25 m | 3.12 m | 4.25 m x 3.12 m |
| Main Level | Sunroom | 2.83 m | 2.3 m | 2.83 m x 2.3 m |
https://www.realtor.ca/PropertyDetails.aspx?PropertyId=21242696
Interested?
Contact us for more information
