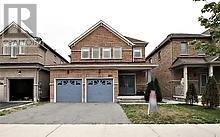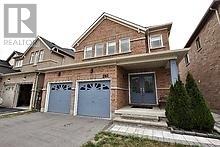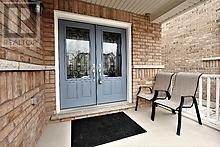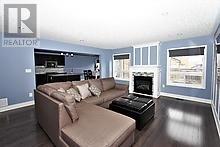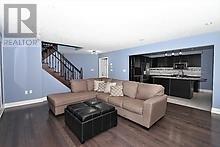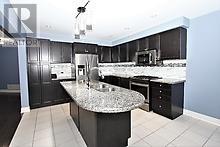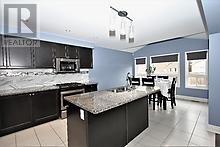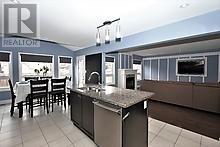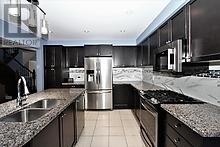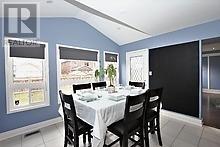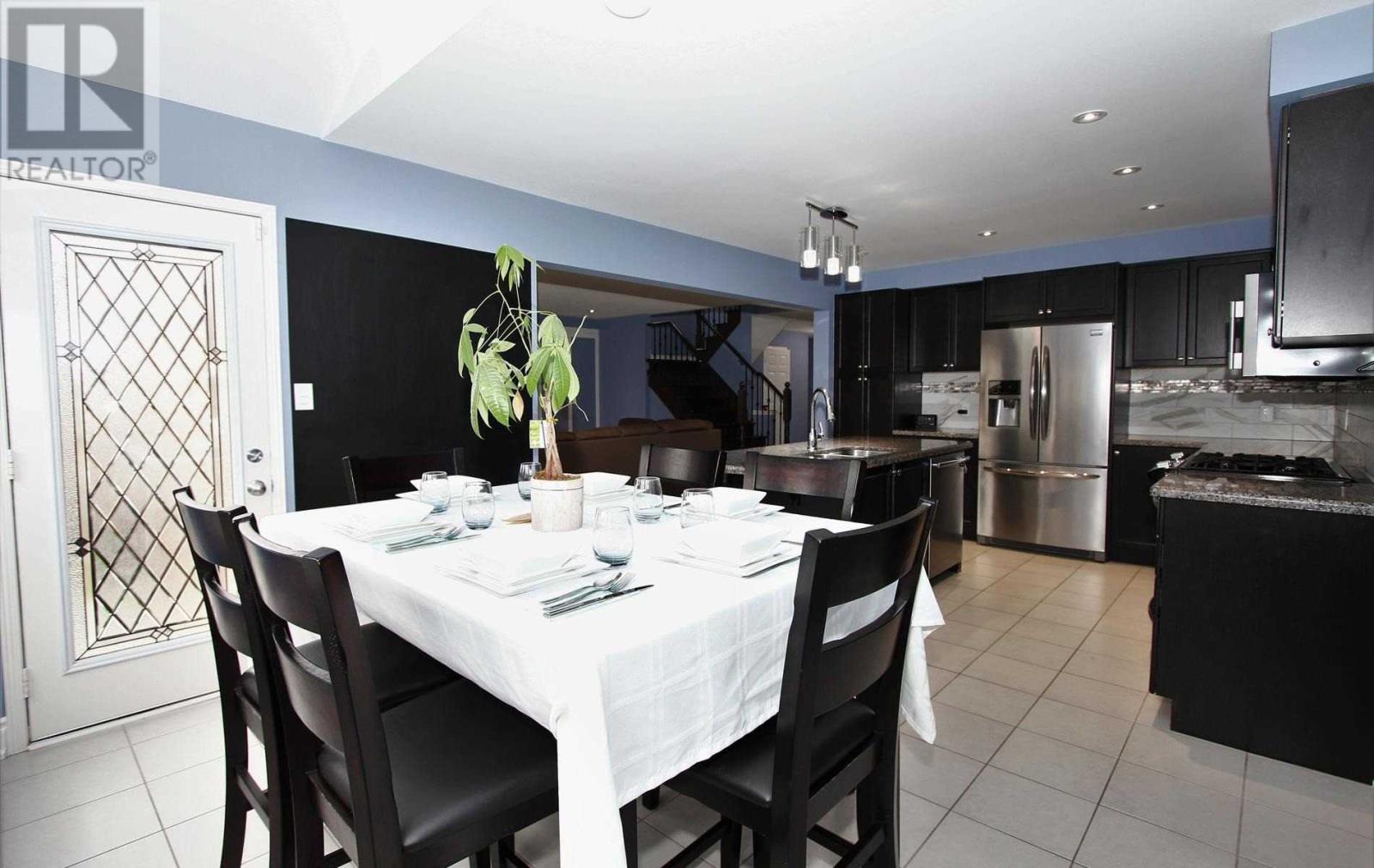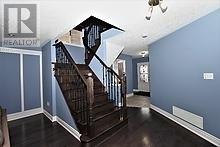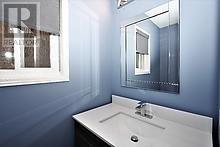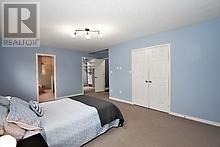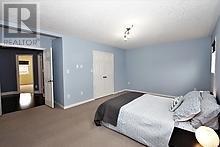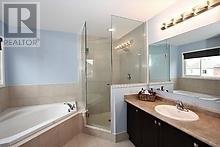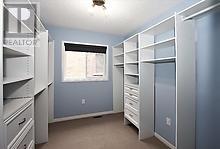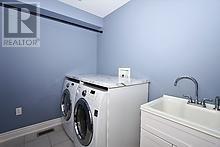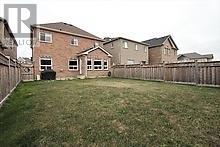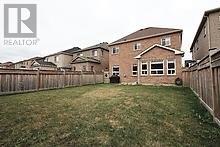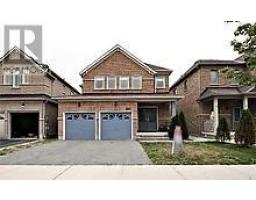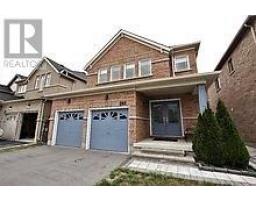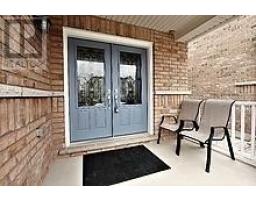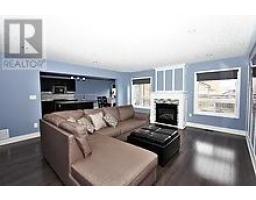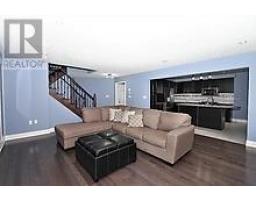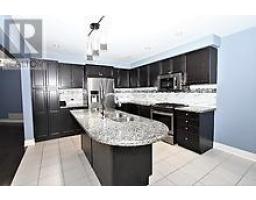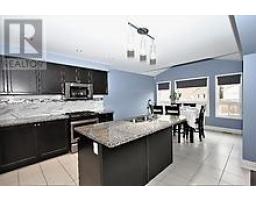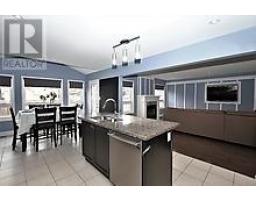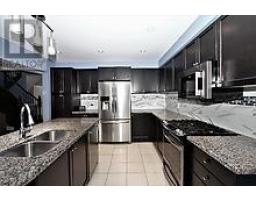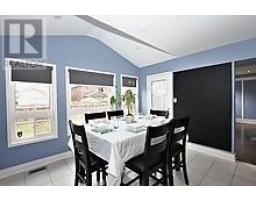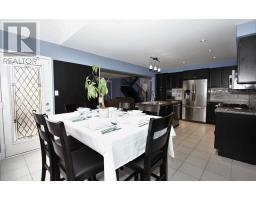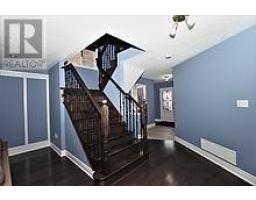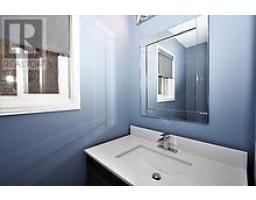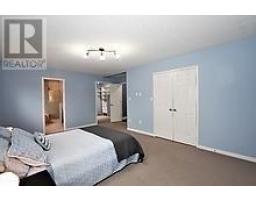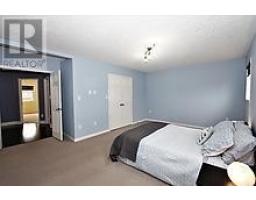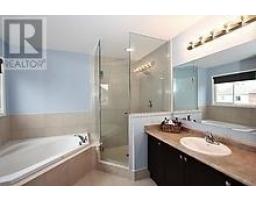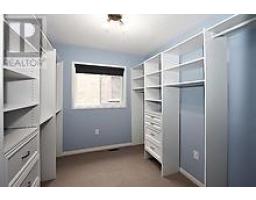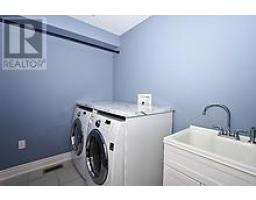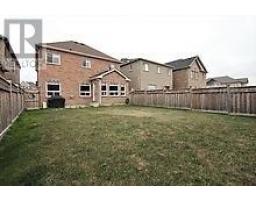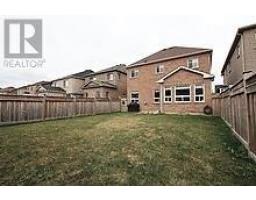3 Bedroom
3 Bathroom
Fireplace
Central Air Conditioning
Forced Air
$829,000
Excellent Layout With Exceptional Finishes-On Quiet Street. Open Concept W/Fireplace In Living/Dining, Oak Staircase W/Wrought Iron Pickets, Granite Counters And Back Splash In Kitchen. Home Includes Pot Lights And Wainscoting. Bright Eat In Kitchen W/Wo To Large Yard For Entertaining. Mbr Includes His/Hers Closets And 4Pc Ensuite. Close To All Amenities And Much Much More!!!!!**** EXTRAS **** All Electric Light Fixtures, S/S Fridge, Gas Stove, Dishwasher, Washer & Dryer. Custom Black Out Blinds Throughout, Garbage Disposal In Kit, Update Power Rm, And Front Steps 2 Gdo 2 Remotes, Closet Organizers, Air Conditioner,Pot Lights.. (id:25308)
Property Details
|
MLS® Number
|
N4541434 |
|
Property Type
|
Single Family |
|
Community Name
|
Bradford |
|
Parking Space Total
|
4 |
Building
|
Bathroom Total
|
3 |
|
Bedrooms Above Ground
|
3 |
|
Bedrooms Total
|
3 |
|
Basement Type
|
Full |
|
Construction Style Attachment
|
Detached |
|
Cooling Type
|
Central Air Conditioning |
|
Exterior Finish
|
Brick |
|
Fireplace Present
|
Yes |
|
Heating Fuel
|
Natural Gas |
|
Heating Type
|
Forced Air |
|
Stories Total
|
2 |
|
Type
|
House |
Parking
Land
|
Acreage
|
No |
|
Size Irregular
|
36 X 111.5 Ft |
|
Size Total Text
|
36 X 111.5 Ft |
Rooms
| Level |
Type |
Length |
Width |
Dimensions |
|
Second Level |
Master Bedroom |
5.45 m |
3.65 m |
5.45 m x 3.65 m |
|
Second Level |
Bedroom 2 |
5.2 m |
3.8 m |
5.2 m x 3.8 m |
|
Second Level |
Bedroom 3 |
5 m |
3.15 m |
5 m x 3.15 m |
|
Main Level |
Foyer |
2.9 m |
1.7 m |
2.9 m x 1.7 m |
|
Main Level |
Living Room |
5.5 m |
4.6 m |
5.5 m x 4.6 m |
|
Main Level |
Kitchen |
3.04 m |
3.6 m |
3.04 m x 3.6 m |
|
Main Level |
Eating Area |
3.6 m |
3.6 m |
3.6 m x 3.6 m |
|
Main Level |
Laundry Room |
2.3 m |
1.8 m |
2.3 m x 1.8 m |
Utilities
|
Sewer
|
Installed |
|
Natural Gas
|
Installed |
|
Electricity
|
Installed |
|
Cable
|
Installed |
https://www.realtor.ca/PropertyDetails.aspx?PropertyId=21010511
