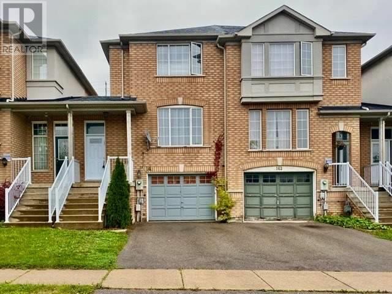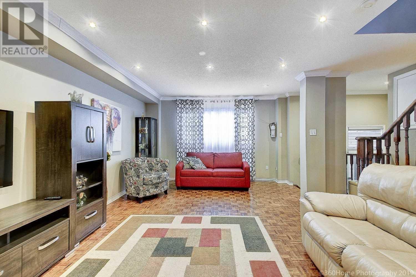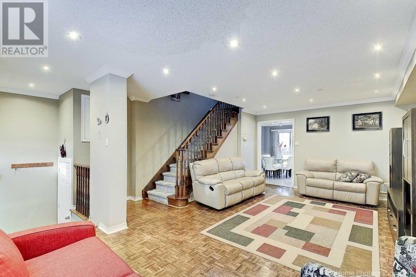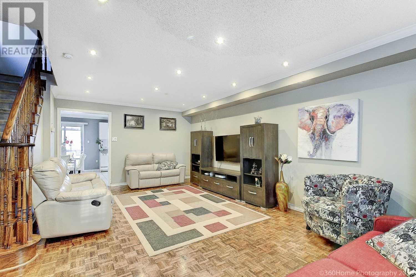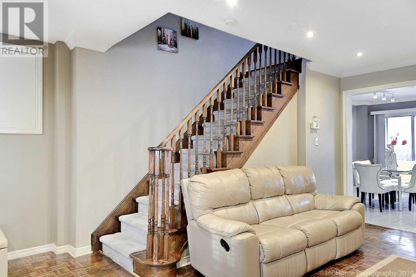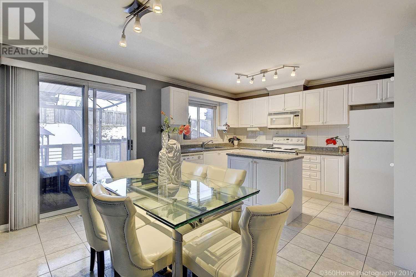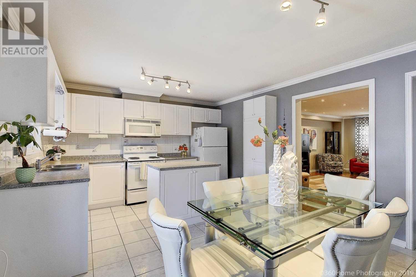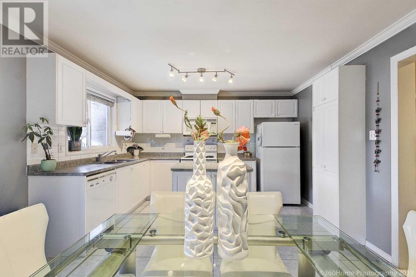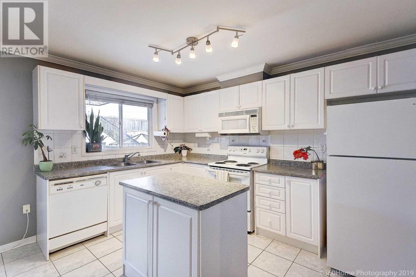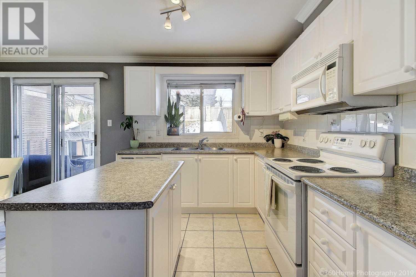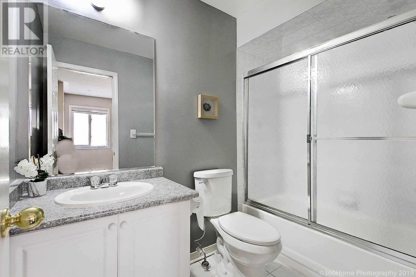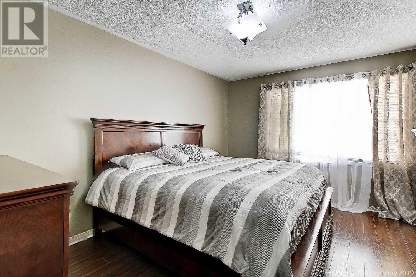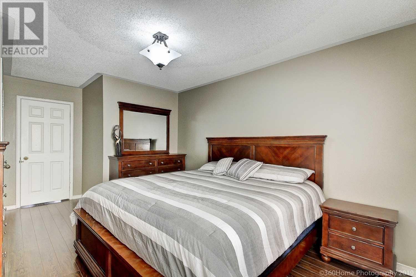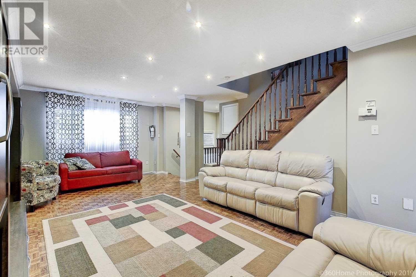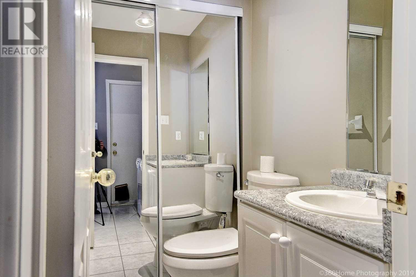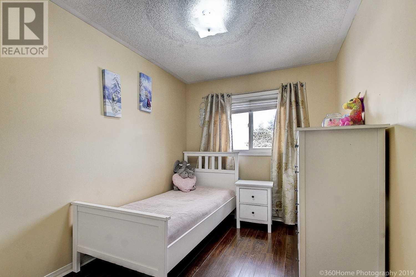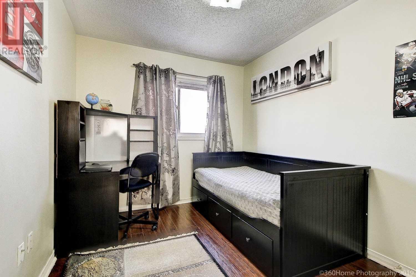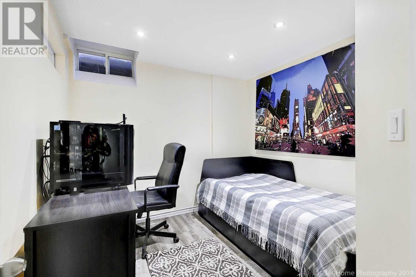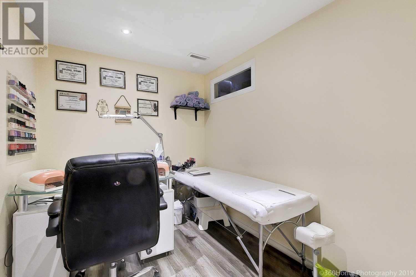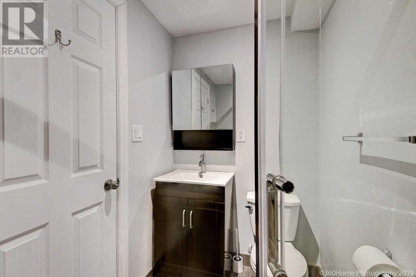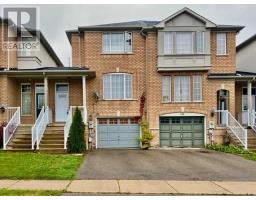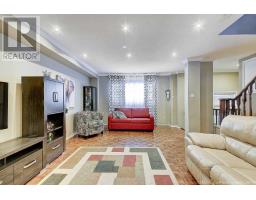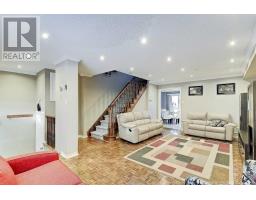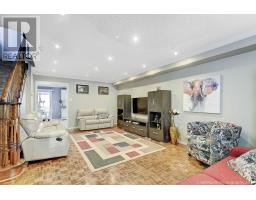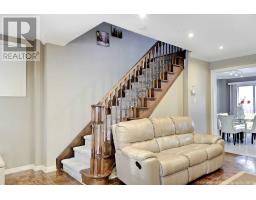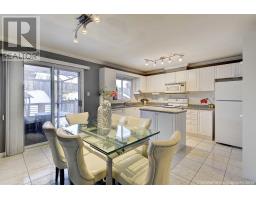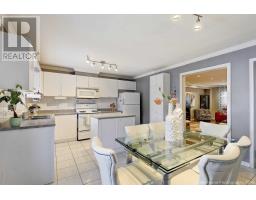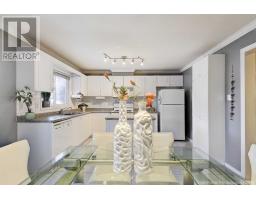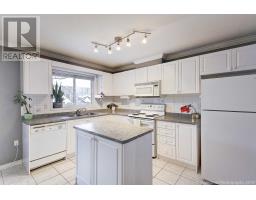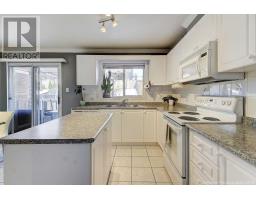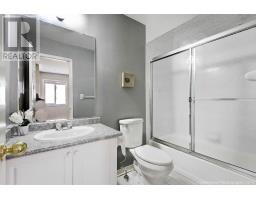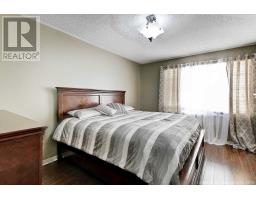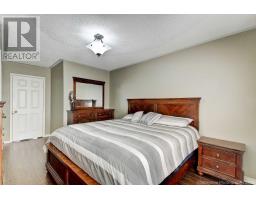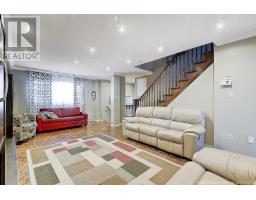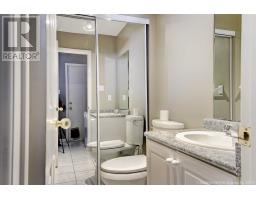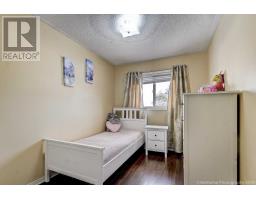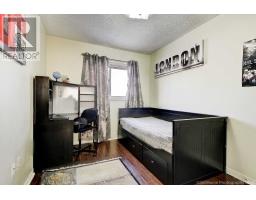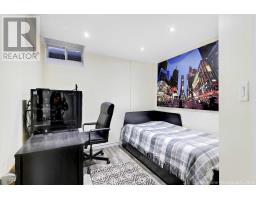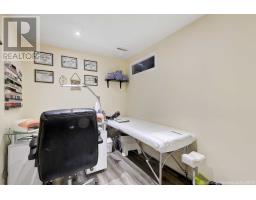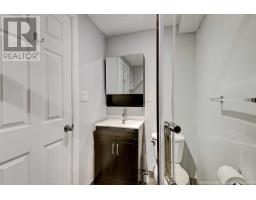140 Foxfield Cres Vaughan, Ontario L4K 5E7
5 Bedroom
4 Bathroom
Central Air Conditioning
Forced Air
$848,000
Welcome To This Beautiful And Functional 3+2 Bdrms And 3.5 Bathrms., Finish Bsmnt, All Brick, No Carpet In The House, Big Windows With Dark Parquet, Backsplash In Kitchen, Pot Lights,Fully Fenced Backyard With Perfect For Entertaining Deck. Prestigious Dufferin Hills, Walking Distance To The Park, Schools, Plazas, Restaurants And Entertainment.**** EXTRAS **** New Fridge, New Stove, Built-In Dishwasher, Over-The-Range Microwave, Washer And Dryer, Garage Door Opener, Aelf And Windows Cov. Pot Lights (2017), Deck (2016), 2nd Floor & Roof (2015),New Entrance Door(2019) (id:25308)
Property Details
| MLS® Number | N4595631 |
| Property Type | Single Family |
| Neigbourhood | Concord |
| Community Name | Patterson |
| Parking Space Total | 3 |
Building
| Bathroom Total | 4 |
| Bedrooms Above Ground | 3 |
| Bedrooms Below Ground | 2 |
| Bedrooms Total | 5 |
| Basement Development | Finished |
| Basement Type | N/a (finished) |
| Construction Style Attachment | Attached |
| Cooling Type | Central Air Conditioning |
| Exterior Finish | Brick |
| Heating Fuel | Natural Gas |
| Heating Type | Forced Air |
| Stories Total | 2 |
| Type | Row / Townhouse |
Parking
| Garage |
Land
| Acreage | No |
| Size Irregular | 21.98 X 137.8 Ft |
| Size Total Text | 21.98 X 137.8 Ft |
Rooms
| Level | Type | Length | Width | Dimensions |
|---|---|---|---|---|
| Second Level | Master Bedroom | 4.24 m | 3.2 m | 4.24 m x 3.2 m |
| Second Level | Bedroom 2 | 3.2 m | 2.49 m | 3.2 m x 2.49 m |
| Second Level | Bedroom 3 | 3.05 m | 2.65 m | 3.05 m x 2.65 m |
| Basement | Bedroom 4 | 3.3 m | 2.67 m | 3.3 m x 2.67 m |
| Basement | Bedroom 5 | 2.67 m | 2.17 m | 2.67 m x 2.17 m |
| Main Level | Living Room | 6.8 m | 3.98 m | 6.8 m x 3.98 m |
| Main Level | Dining Room | 6.8 m | 3.98 m | 6.8 m x 3.98 m |
| Main Level | Kitchen | 5.19 m | 3.96 m | 5.19 m x 3.96 m |
| Main Level | Eating Area | 5.19 m | 3.96 m | 5.19 m x 3.96 m |
https://www.realtor.ca/PropertyDetails.aspx?PropertyId=21202481
Interested?
Contact us for more information
