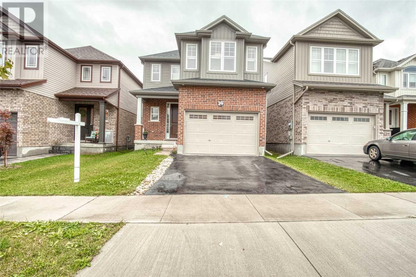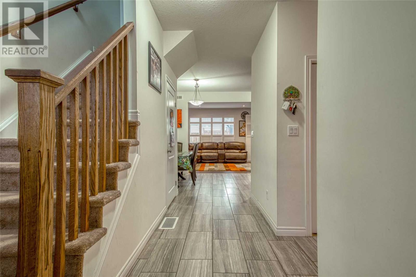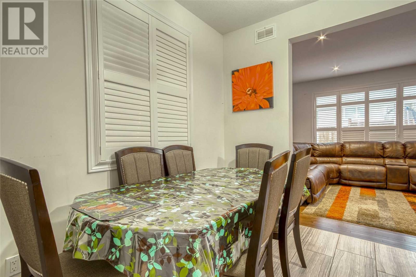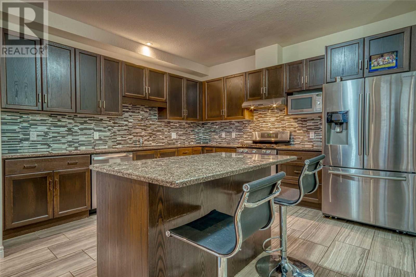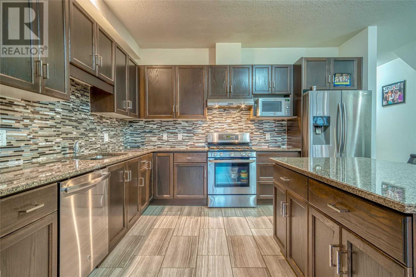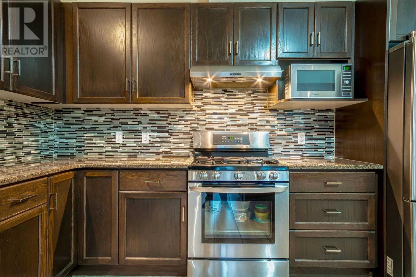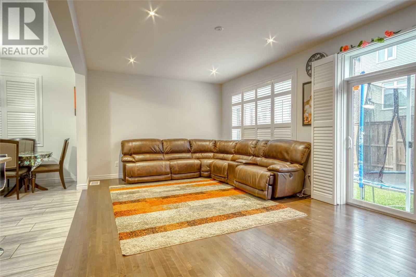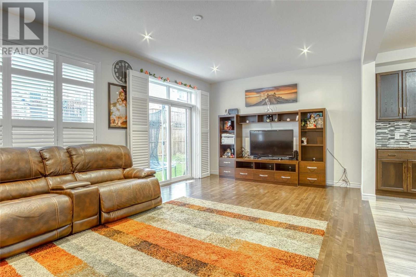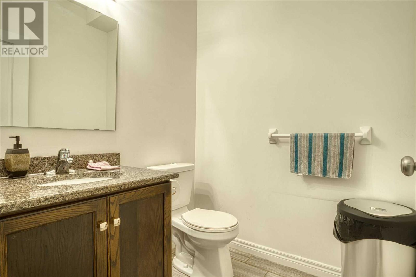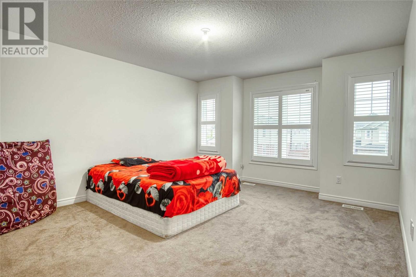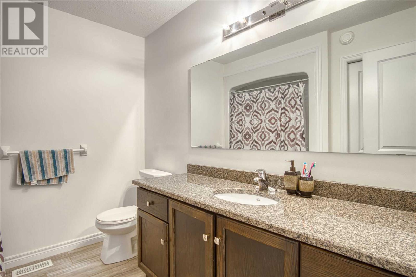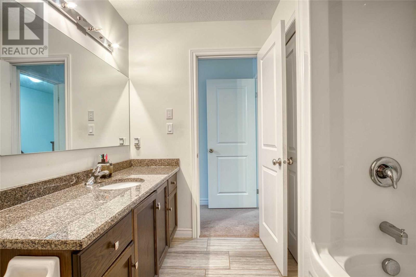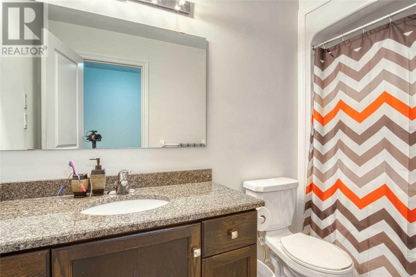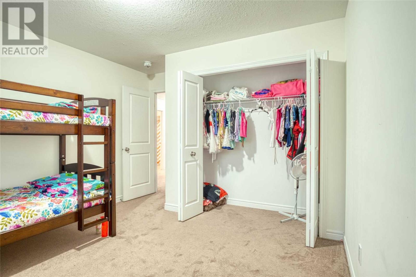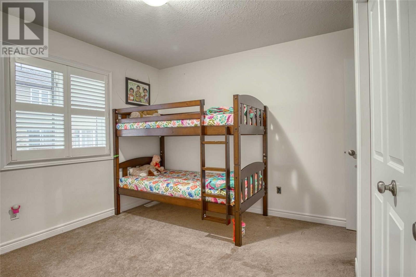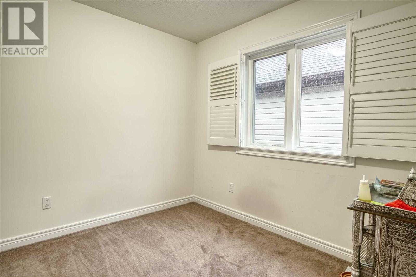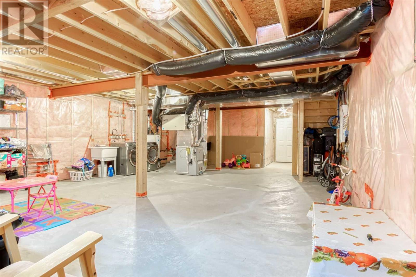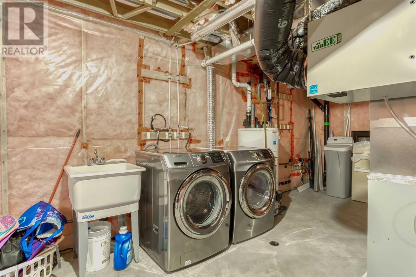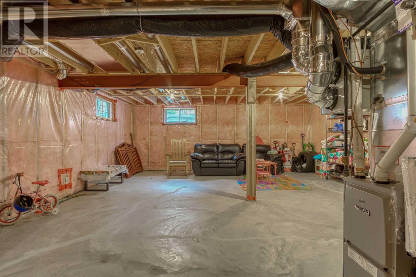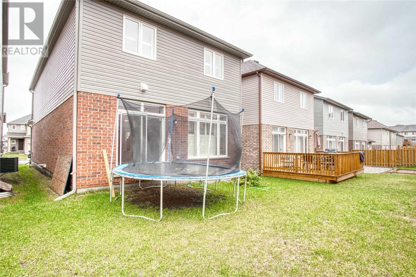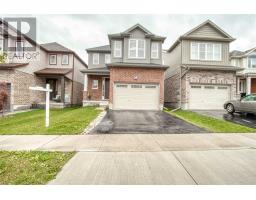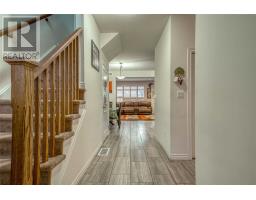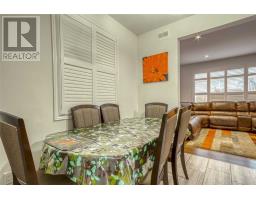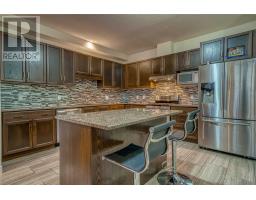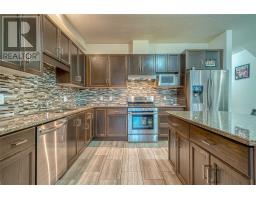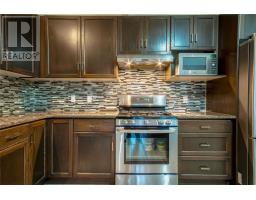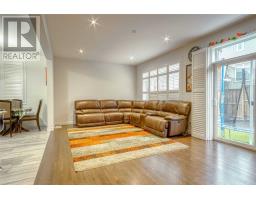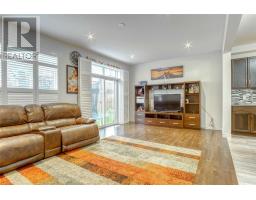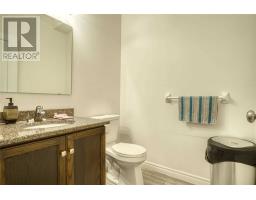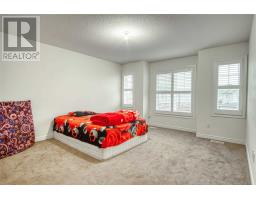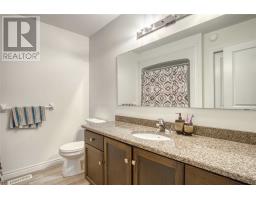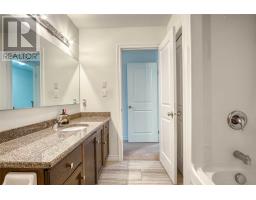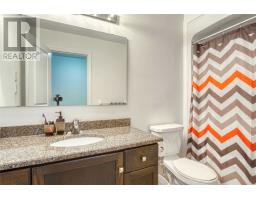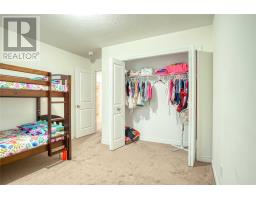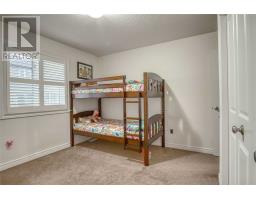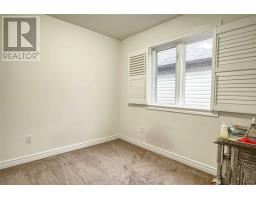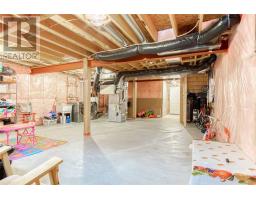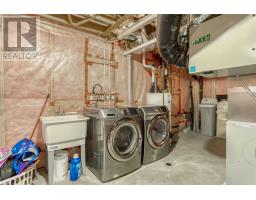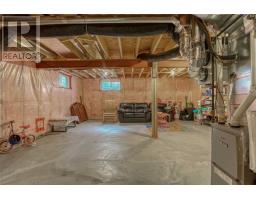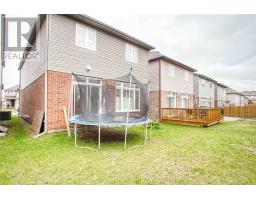14 Willowrun Dr Kitchener, Ontario N2A 0H5
4 Bedroom
3 Bathroom
Central Air Conditioning
Forced Air
$655,000
Newly Built Detached Home Is On A Prime Location, The Grand River In East Kitchener, Easy Access To Guelph/Cambridge/Hwy 401. This 1897Sqft Home's Features And Upgrades Include An Open Concept, Big Luxury Kitchen With Top-Quality Stainless-Steel Appliances, Granite Counters, Large Breakfast Bar, Back Splash, Lots Of Cabinetry. Great Room With Spotlight, Hardwood Floors. All Windows With California Shutters, 4 Bedrooms, 3 Baths.**** EXTRAS **** All Stainless Steel Appliances (Freezer, Stove, Dishwasher, Washer/Dryer), All California Shutters, Garage Door Opener, All Elfs, Water Softener. Hot Water Tank Rental. (id:25308)
Property Details
| MLS® Number | X4596521 |
| Property Type | Single Family |
| Neigbourhood | Grand River South |
| Parking Space Total | 3 |
Building
| Bathroom Total | 3 |
| Bedrooms Above Ground | 4 |
| Bedrooms Total | 4 |
| Basement Development | Unfinished |
| Basement Type | N/a (unfinished) |
| Construction Style Attachment | Detached |
| Cooling Type | Central Air Conditioning |
| Exterior Finish | Brick, Vinyl |
| Heating Fuel | Natural Gas |
| Heating Type | Forced Air |
| Stories Total | 2 |
| Type | House |
Parking
| Attached garage |
Land
| Acreage | No |
| Size Irregular | 29.53 X 98.46 Ft |
| Size Total Text | 29.53 X 98.46 Ft |
Rooms
| Level | Type | Length | Width | Dimensions |
|---|---|---|---|---|
| Second Level | Master Bedroom | 4.6 m | 4 m | 4.6 m x 4 m |
| Second Level | Bedroom 2 | 3.71 m | 3.26 m | 3.71 m x 3.26 m |
| Second Level | Bedroom 3 | 3.44 m | 3.04 m | 3.44 m x 3.04 m |
| Second Level | Bedroom 4 | 2.98 m | 2.74 m | 2.98 m x 2.74 m |
| Second Level | Bathroom | |||
| Basement | Mud Room | |||
| Main Level | Great Room | 6.55 m | 3.87 m | 6.55 m x 3.87 m |
| Main Level | Kitchen | 3.71 m | 3.68 m | 3.71 m x 3.68 m |
| Main Level | Eating Area | 9 m | 2.74 m | 9 m x 2.74 m |
| Main Level | Bathroom |
https://www.realtor.ca/PropertyDetails.aspx?PropertyId=21206371
Interested?
Contact us for more information
