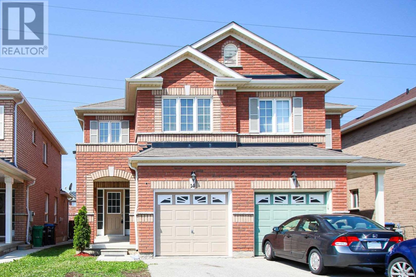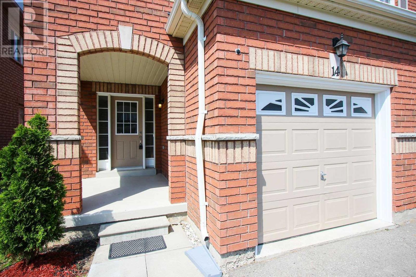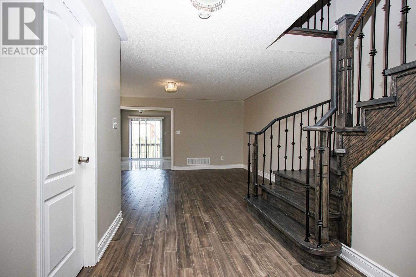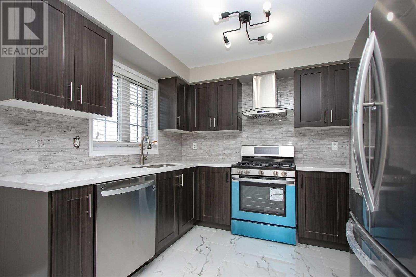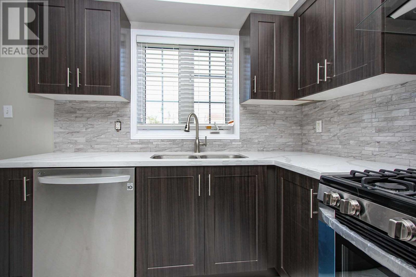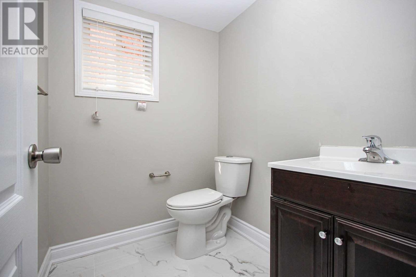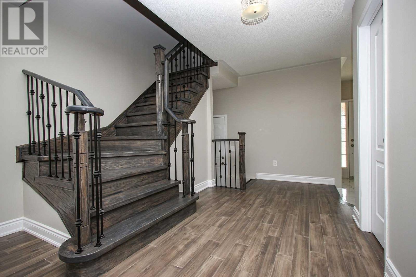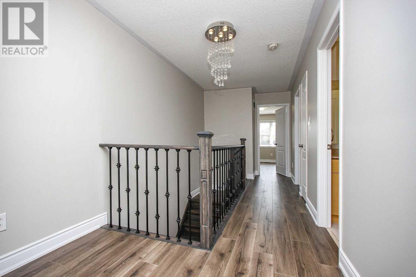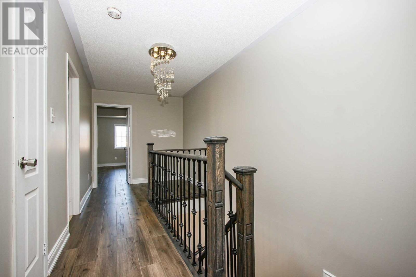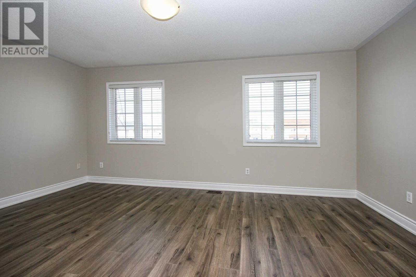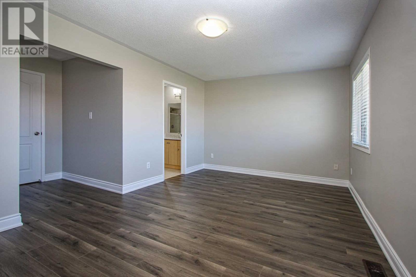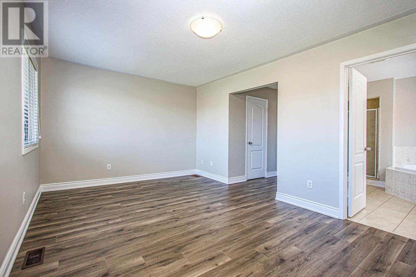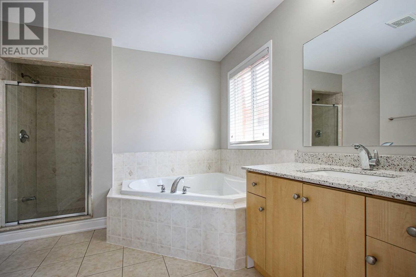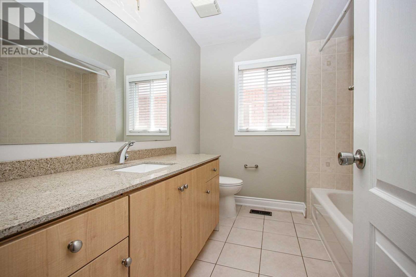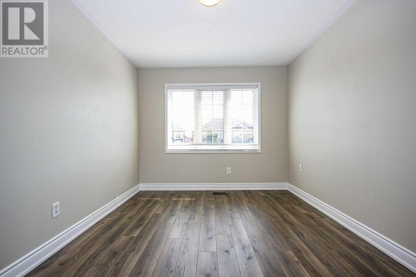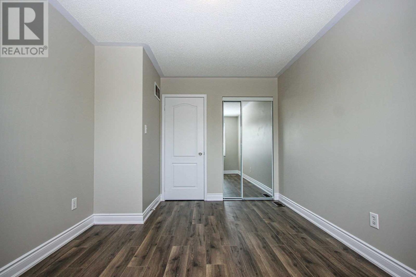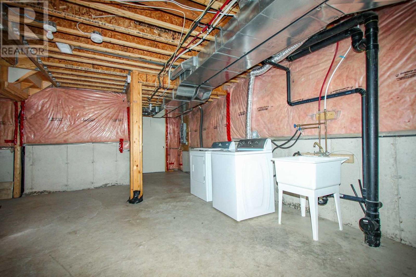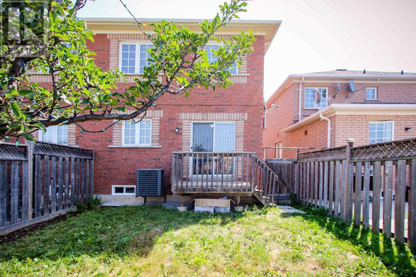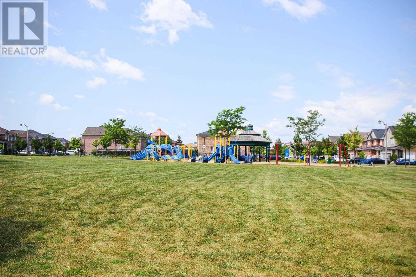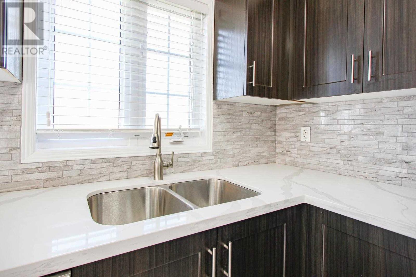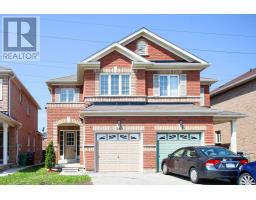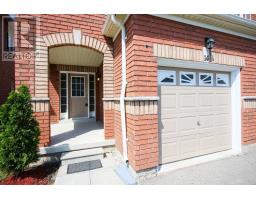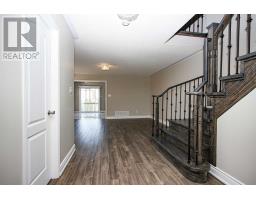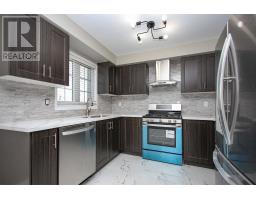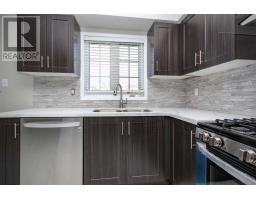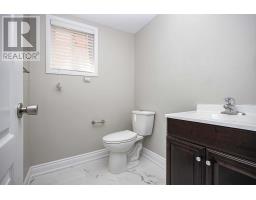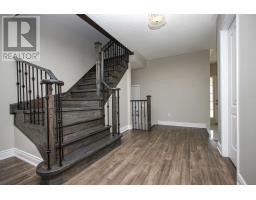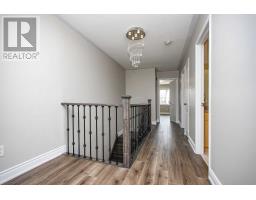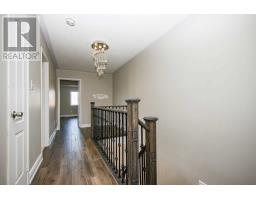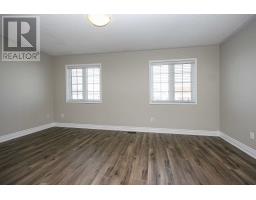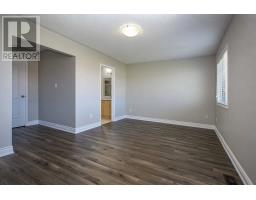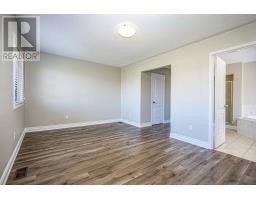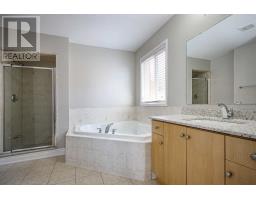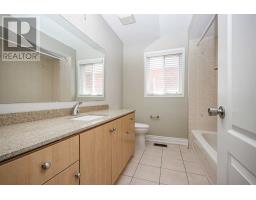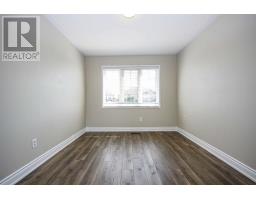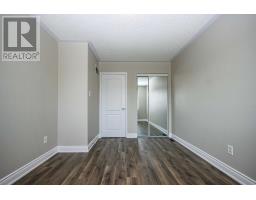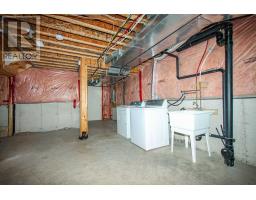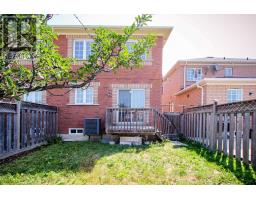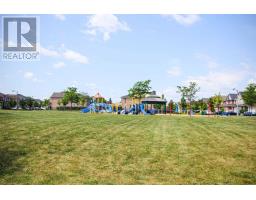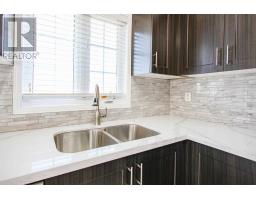14 Wicklow Rd Brampton, Ontario L6X 0J7
3 Bedroom
3 Bathroom
Central Air Conditioning
Forced Air
$699,000
Gorgeous All Bricks Fully Renovated Semidetached House In Credit Valley Community. $$$ Spend. Decent Size Bedrooms With No Carpet. Upgraded Property With Hardwood On Main Floor, Upgraded Kitchen With Ceramic Quartz, Back Splash In The Kitchen. Newly Installed Garage Door Opener. New S/Steel Kitchen Appliances, Led Lights, New Blinds And Much More. Close To Go, Shopping Mall, Place Of Worship & Park. Privacy In The Backyard As Back On The Green Space.**** EXTRAS **** All Appliances, Blinds/ Window Coverings, All Electrical Lights Fixtures And Gdo With 2 Remotes. Hot Water Tank Is Rental (id:25308)
Property Details
| MLS® Number | W4596748 |
| Property Type | Single Family |
| Neigbourhood | Spring Valley |
| Community Name | Credit Valley |
| Amenities Near By | Park, Public Transit, Schools |
| Parking Space Total | 3 |
Building
| Bathroom Total | 3 |
| Bedrooms Above Ground | 3 |
| Bedrooms Total | 3 |
| Basement Development | Unfinished |
| Basement Features | Separate Entrance |
| Basement Type | N/a (unfinished) |
| Construction Style Attachment | Semi-detached |
| Cooling Type | Central Air Conditioning |
| Exterior Finish | Brick |
| Heating Fuel | Natural Gas |
| Heating Type | Forced Air |
| Stories Total | 2 |
| Type | House |
Parking
| Attached garage |
Land
| Acreage | No |
| Land Amenities | Park, Public Transit, Schools |
| Size Irregular | 22.47 X 100.07 Ft |
| Size Total Text | 22.47 X 100.07 Ft |
Rooms
| Level | Type | Length | Width | Dimensions |
|---|---|---|---|---|
| Second Level | Master Bedroom | 3.41 m | 5.24 m | 3.41 m x 5.24 m |
| Second Level | Bedroom 2 | 2.96 m | 4.51 m | 2.96 m x 4.51 m |
| Second Level | Bedroom 3 | 2.44 m | 3.35 m | 2.44 m x 3.35 m |
| Second Level | Office | 2.14 m | 1.57 m | 2.14 m x 1.57 m |
| Main Level | Living Room | 5.12 m | 3.2 m | 5.12 m x 3.2 m |
| Main Level | Dining Room | 5.12 m | 3.2 m | 5.12 m x 3.2 m |
| Main Level | Family Room | 2.74 m | 5.6 m | 2.74 m x 5.6 m |
| Main Level | Eating Area | 2.16 m | 2.44 m | 2.16 m x 2.44 m |
| Main Level | Kitchen | 2.32 m | 3.22 m | 2.32 m x 3.22 m |
https://www.realtor.ca/PropertyDetails.aspx?PropertyId=21206355
Interested?
Contact us for more information
