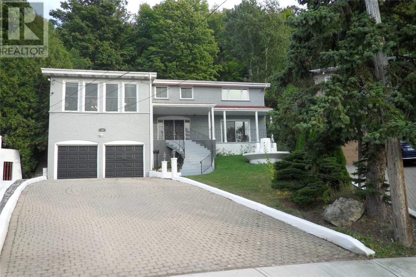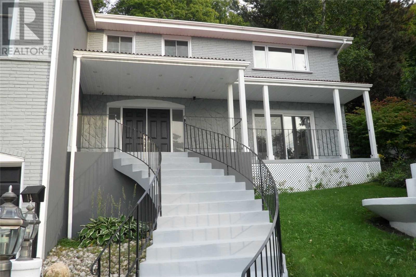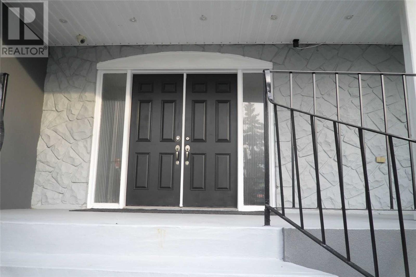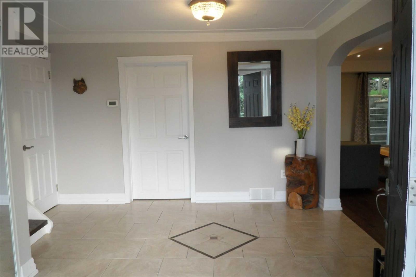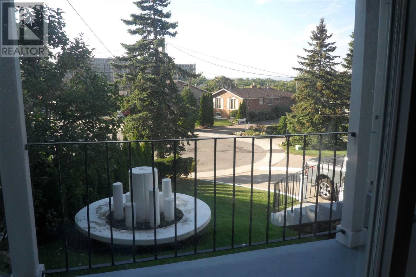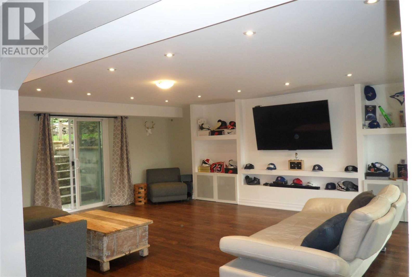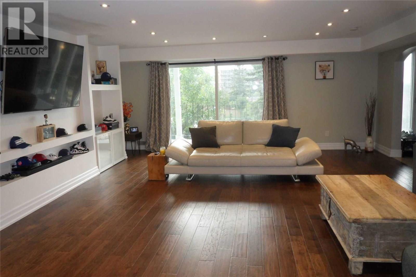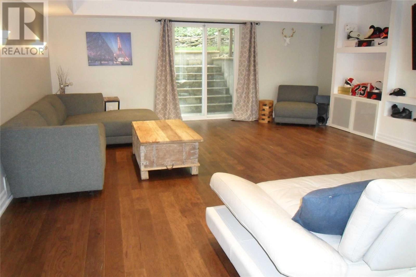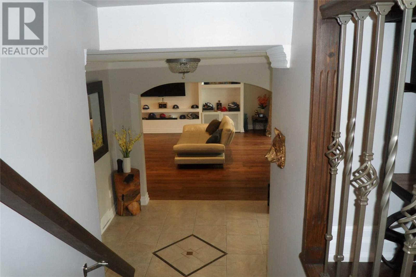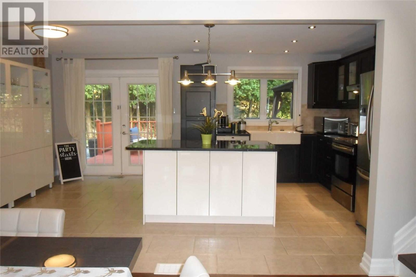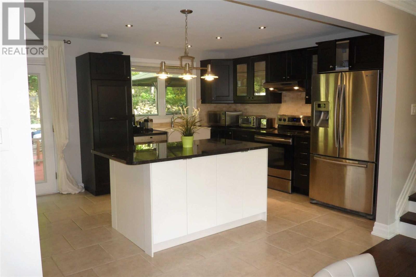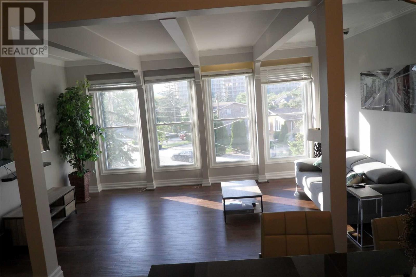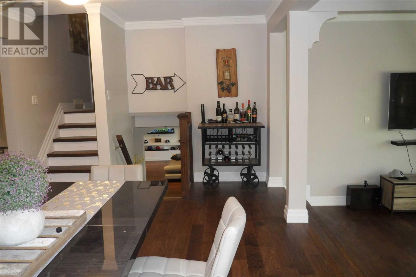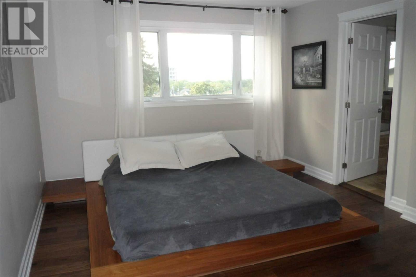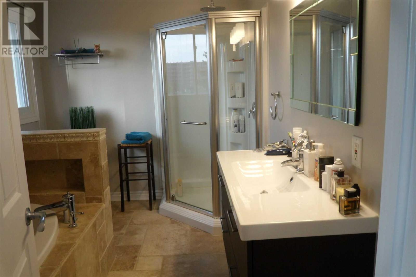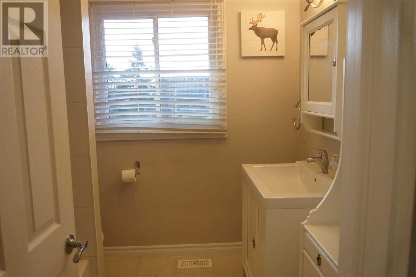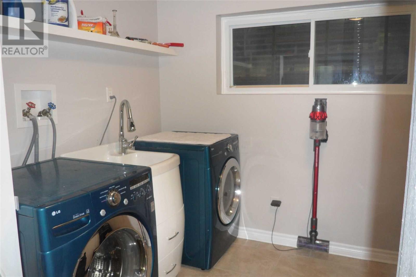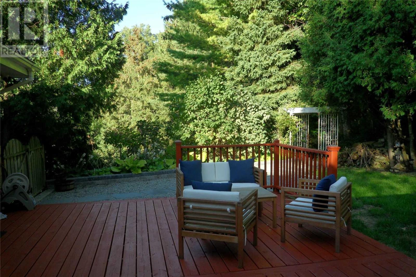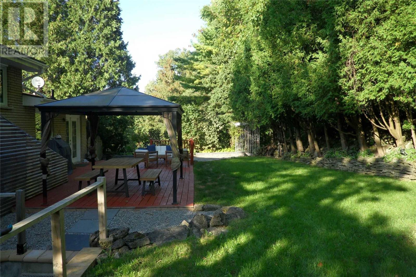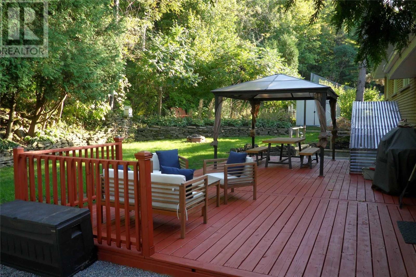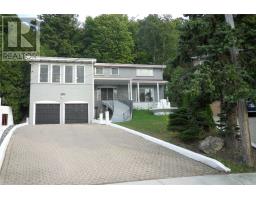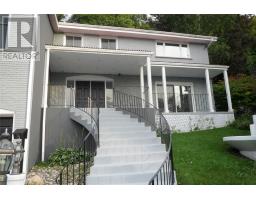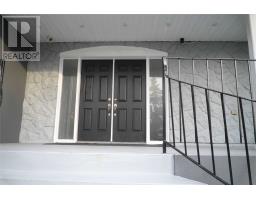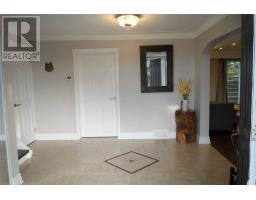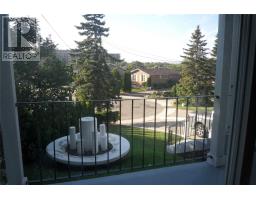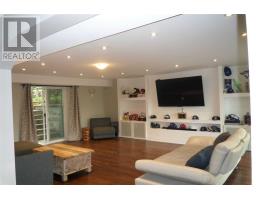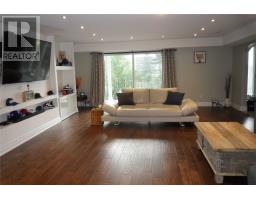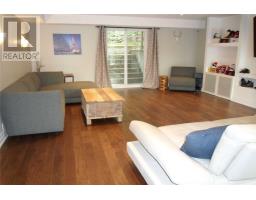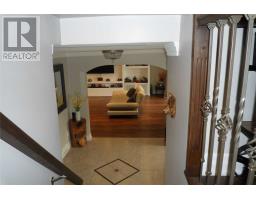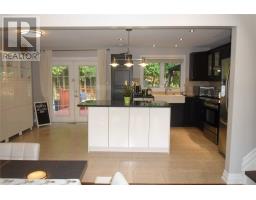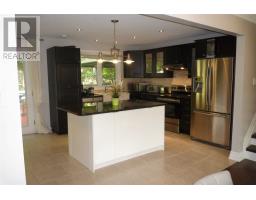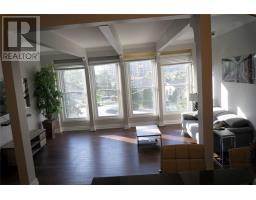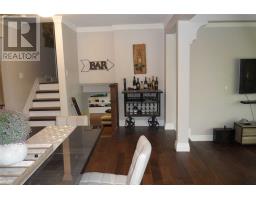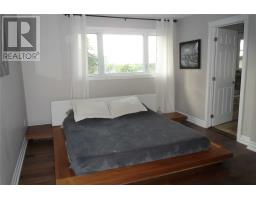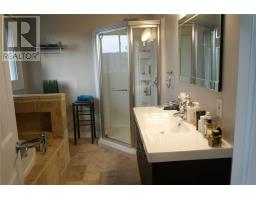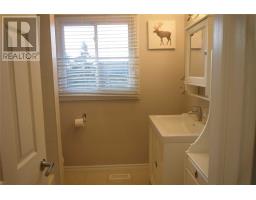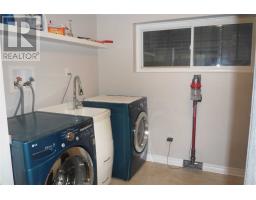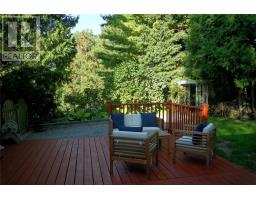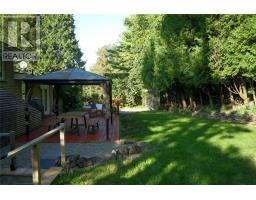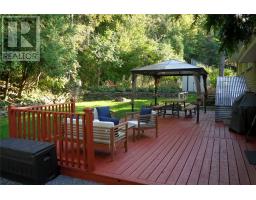3 Bedroom
3 Bathroom
Central Air Conditioning
Forced Air
$749,900
Nature Lover's Paradise In The City! 2423 Sq.Ft.Property Backs Onto The Niagara Escarpment! Magnificent Family Home Open-Concept Main Level That Is Perfect For Entert. Large Size Family Room That Overlooks Your Private Scenic Yard! Nicely Laid Out Main-Floor Offers Gourmet Kitchen, Spacious Living-Dining Room Combo.Hardwood Flooring Throughout. Large Main Floor Laundry/Powder Room.2 Car Garage Openers/1 Remote. Newer Windows & Doors. Gutter Guards & Much More**** EXTRAS **** Located Just Minutes From Redhill Parkway & Qew Access, Go Sttn, Schls, Nature Trails, Soccer Fields & Parks. Fridge,Stove,Dshwsher,Washer,Dryer,Gazzebo, Elfxt, Wndw Cvngs, Grge Door Opnr, Security (6) Cameras. Professionally Landscaped. (id:25308)
Property Details
|
MLS® Number
|
X4586122 |
|
Property Type
|
Single Family |
|
Neigbourhood
|
Vincent |
|
Community Name
|
Gershome |
|
Amenities Near By
|
Hospital, Park, Public Transit |
|
Features
|
Cul-de-sac, Conservation/green Belt |
|
Parking Space Total
|
6 |
Building
|
Bathroom Total
|
3 |
|
Bedrooms Above Ground
|
3 |
|
Bedrooms Total
|
3 |
|
Basement Development
|
Partially Finished |
|
Basement Type
|
N/a (partially Finished) |
|
Construction Style Attachment
|
Detached |
|
Cooling Type
|
Central Air Conditioning |
|
Exterior Finish
|
Brick, Stucco |
|
Heating Fuel
|
Natural Gas |
|
Heating Type
|
Forced Air |
|
Stories Total
|
2 |
|
Type
|
House |
Parking
Land
|
Acreage
|
No |
|
Land Amenities
|
Hospital, Park, Public Transit |
|
Size Irregular
|
35.76 X 130.02 Ft ; Narrows To Front |
|
Size Total Text
|
35.76 X 130.02 Ft ; Narrows To Front |
Rooms
| Level |
Type |
Length |
Width |
Dimensions |
|
Second Level |
Master Bedroom |
3.73 m |
4.13 m |
3.73 m x 4.13 m |
|
Second Level |
Bedroom 2 |
4.02 m |
3.08 m |
4.02 m x 3.08 m |
|
Second Level |
Bedroom 3 |
2.9 m |
3.91 m |
2.9 m x 3.91 m |
|
Main Level |
Foyer |
3.11 m |
3.47 m |
3.11 m x 3.47 m |
|
Main Level |
Family Room |
5.81 m |
6.85 m |
5.81 m x 6.85 m |
|
Main Level |
Dining Room |
5.25 m |
3.28 m |
5.25 m x 3.28 m |
|
Main Level |
Living Room |
4.53 m |
5.6 m |
4.53 m x 5.6 m |
|
Main Level |
Kitchen |
4.07 m |
4.52 m |
4.07 m x 4.52 m |
Utilities
|
Sewer
|
Available |
|
Natural Gas
|
Available |
|
Electricity
|
Available |
|
Cable
|
Available |
https://www.realtor.ca/PropertyDetails.aspx?PropertyId=21168417
