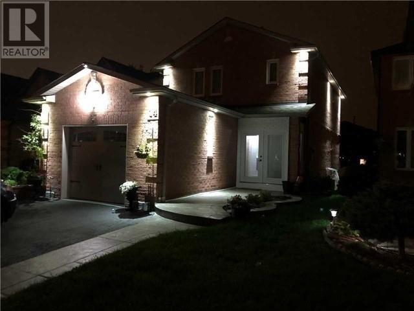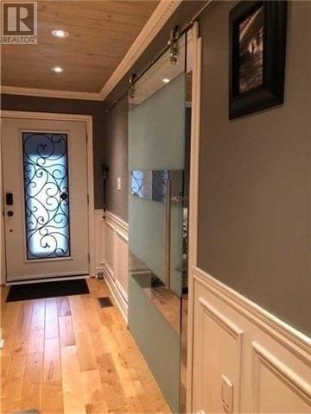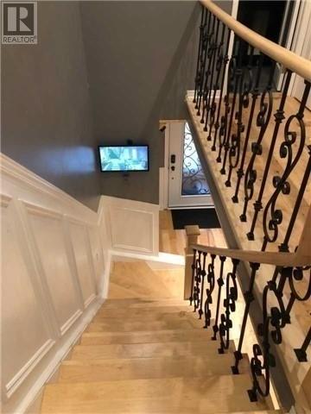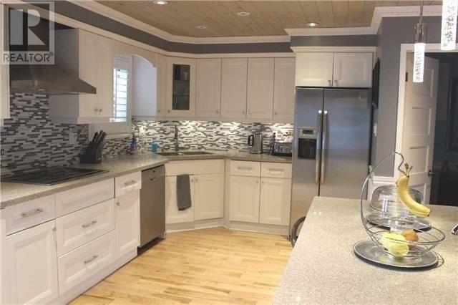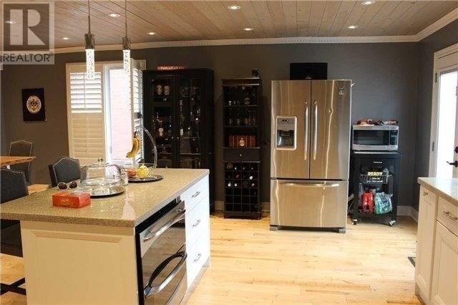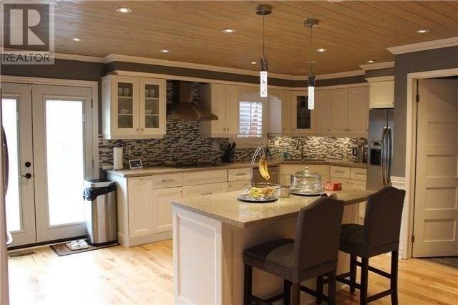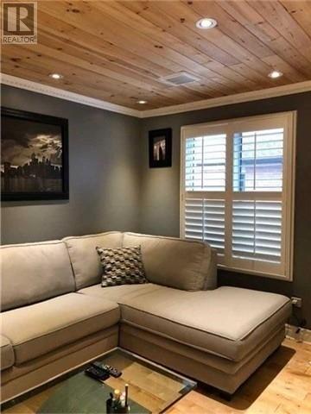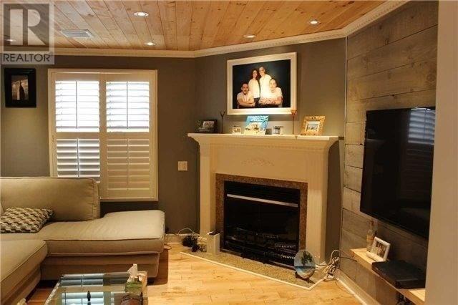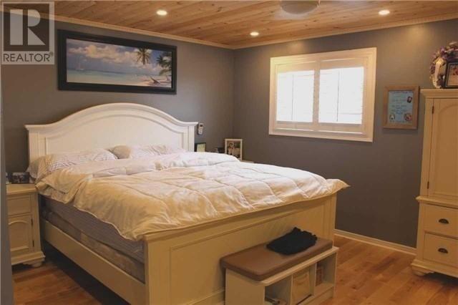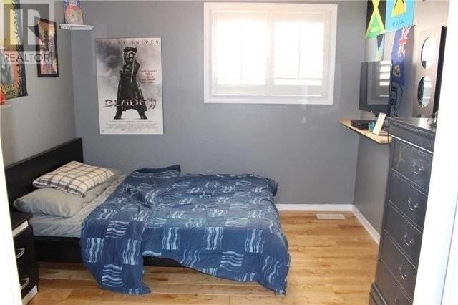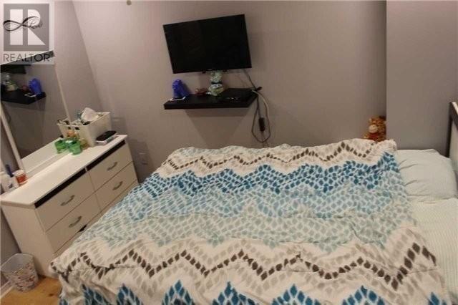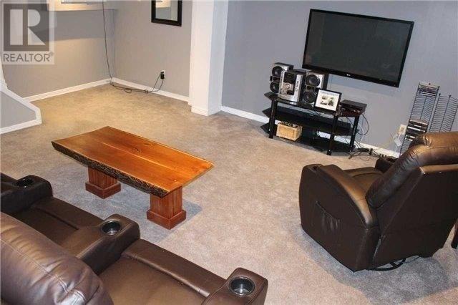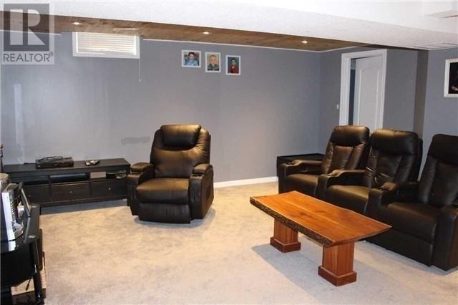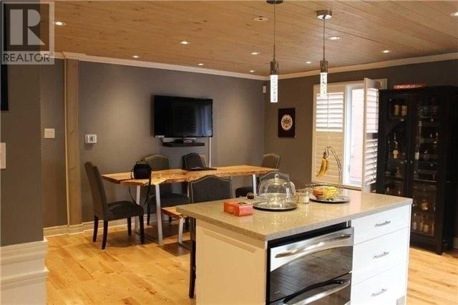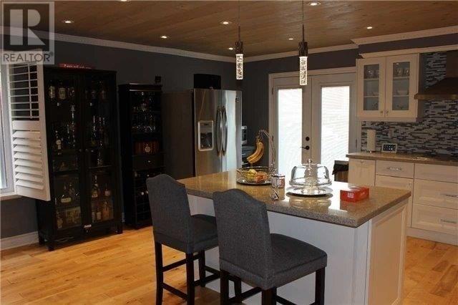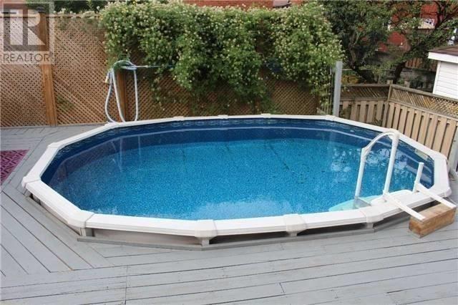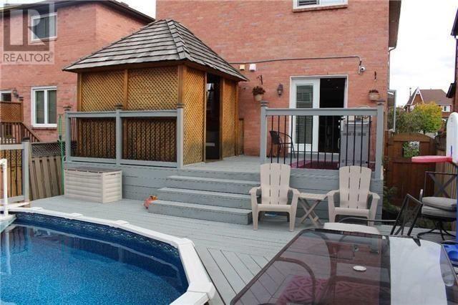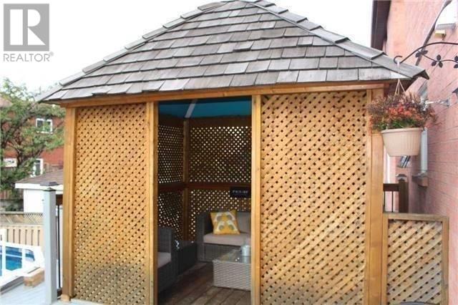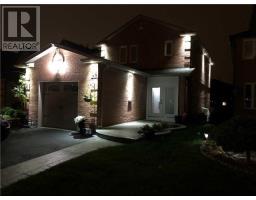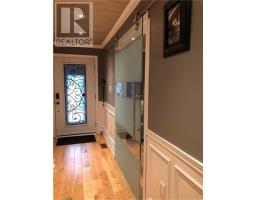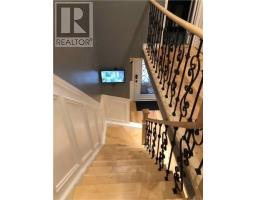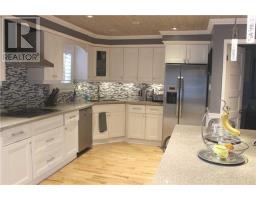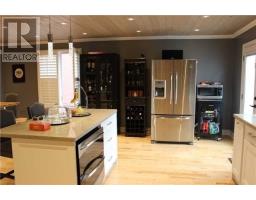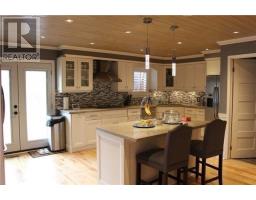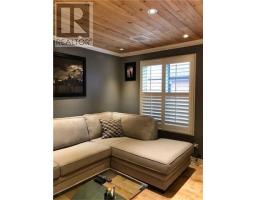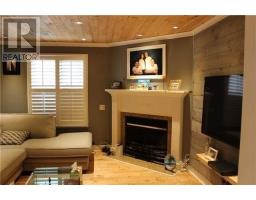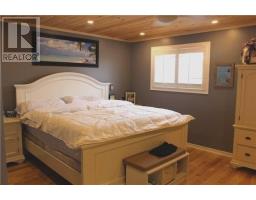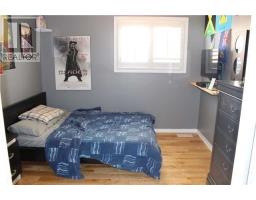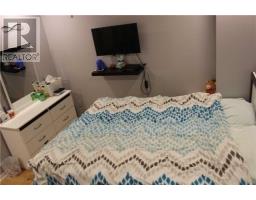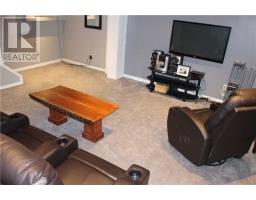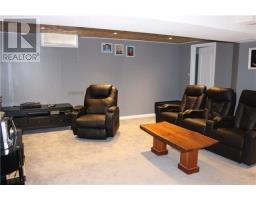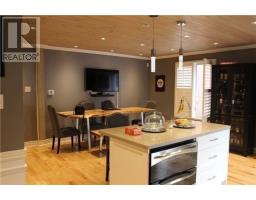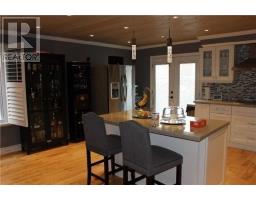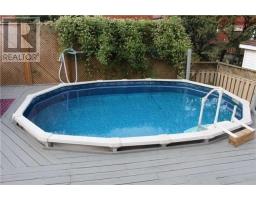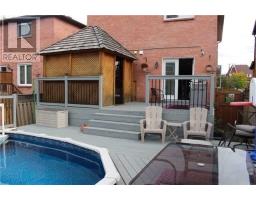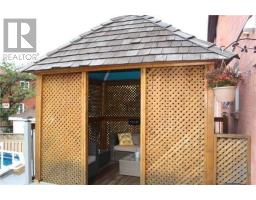4 Bedroom
3 Bathroom
Fireplace
Above Ground Pool
Central Air Conditioning
Forced Air
$734,900
Stunning Detached Brick Home 3 +1 Bdrms 3 Baths Totally Renovated Califonia Shutters Thru Out Hardwood Flrs Thru Out Stairs/Railings Tongue & Groove Pine Ceiling Thru Out Wainscotting Pot Lights On All 3 Flrs Roof 2014 New Furnace & A/C New Over Sized Windows Tankless Hot Water Unit 18 Ft Oval Pool Wrap Around Deck Cedar Gazebo Stamped Concrete Walkway To Dble Doors Alarm/Video Surveillance**** EXTRAS **** Chefs Kitchen Flat Top Stove Double Oven Pizza Stainless Steele Fridge B/I Dishwasher ..Washer And Dryer Master And Main Bathrooms Has Jets And Waterfall Shower Heads And Bluetooth Speakers Over $150K In Renovations New Exterior Doors C/Vac (id:25308)
Property Details
|
MLS® Number
|
E4518028 |
|
Property Type
|
Single Family |
|
Community Name
|
Central |
|
Parking Space Total
|
5 |
|
Pool Type
|
Above Ground Pool |
Building
|
Bathroom Total
|
3 |
|
Bedrooms Above Ground
|
3 |
|
Bedrooms Below Ground
|
1 |
|
Bedrooms Total
|
4 |
|
Basement Development
|
Finished |
|
Basement Type
|
N/a (finished) |
|
Construction Style Attachment
|
Detached |
|
Cooling Type
|
Central Air Conditioning |
|
Exterior Finish
|
Brick |
|
Fireplace Present
|
Yes |
|
Heating Fuel
|
Natural Gas |
|
Heating Type
|
Forced Air |
|
Stories Total
|
2 |
|
Type
|
House |
Parking
Land
|
Acreage
|
No |
|
Size Irregular
|
30.18 X 109.91 Ft |
|
Size Total Text
|
30.18 X 109.91 Ft |
Rooms
| Level |
Type |
Length |
Width |
Dimensions |
|
Second Level |
Master Bedroom |
5.55 m |
5.27 m |
5.55 m x 5.27 m |
|
Second Level |
Bedroom 2 |
5.76 m |
4 m |
5.76 m x 4 m |
|
Second Level |
Bedroom 3 |
4.02 m |
3.6 m |
4.02 m x 3.6 m |
|
Basement |
Bedroom 4 |
5.8 m |
4.9 m |
5.8 m x 4.9 m |
|
Basement |
Recreational, Games Room |
6 m |
5.8 m |
6 m x 5.8 m |
|
Main Level |
Living Room |
7.7 m |
6.4 m |
7.7 m x 6.4 m |
|
Main Level |
Kitchen |
7.7 m |
6.4 m |
7.7 m x 6.4 m |
|
Main Level |
Family Room |
4.9 m |
4.6 m |
4.9 m x 4.6 m |
https://www.realtor.ca/PropertyDetails.aspx?PropertyId=20926006
