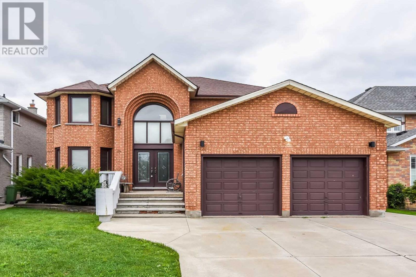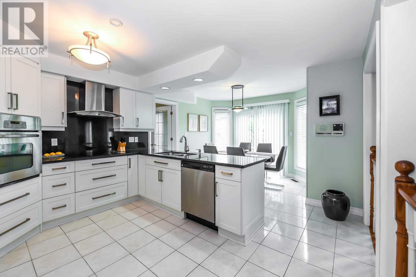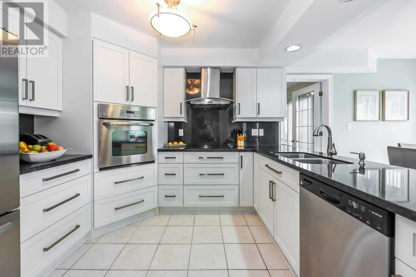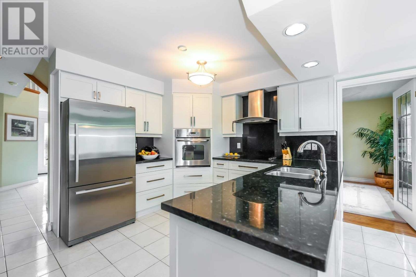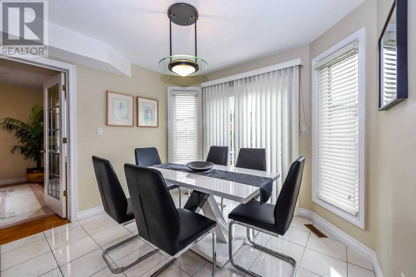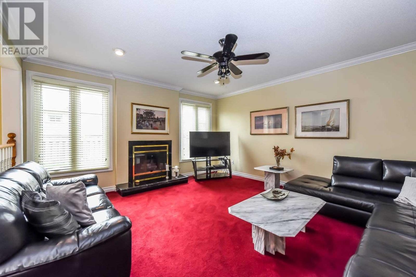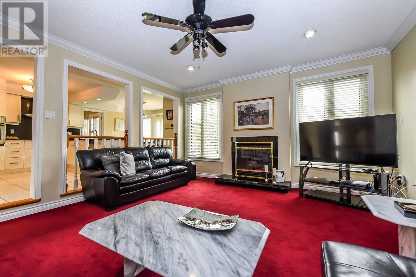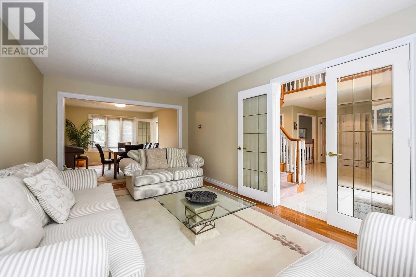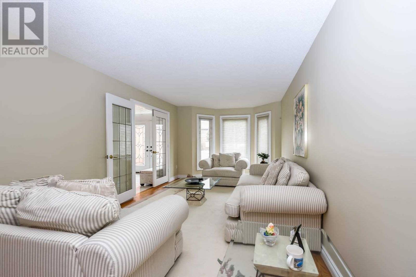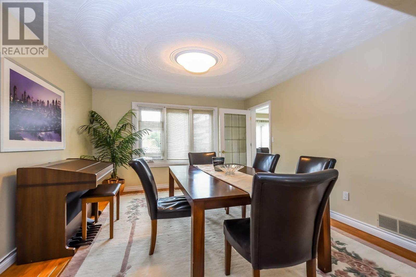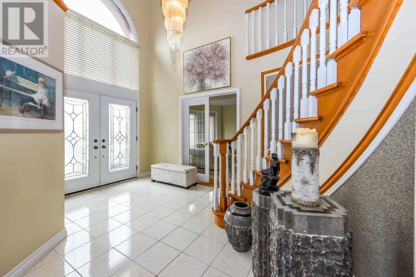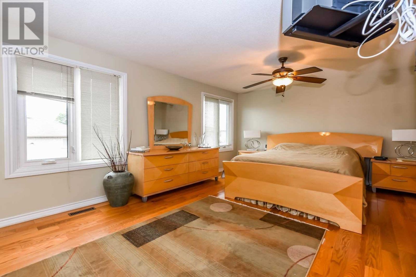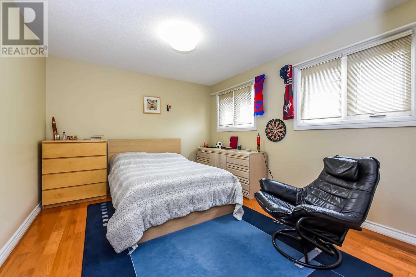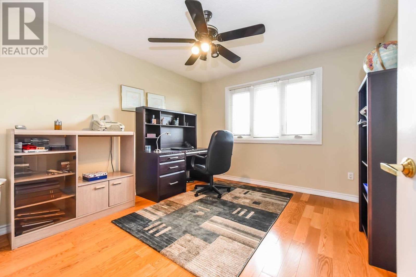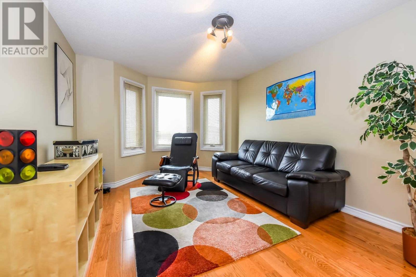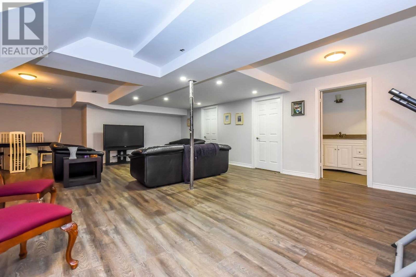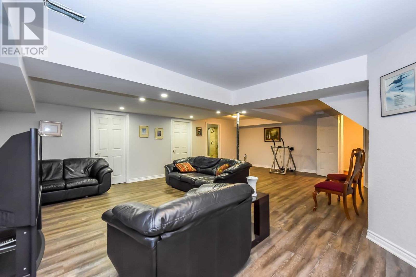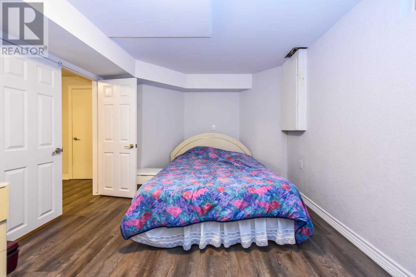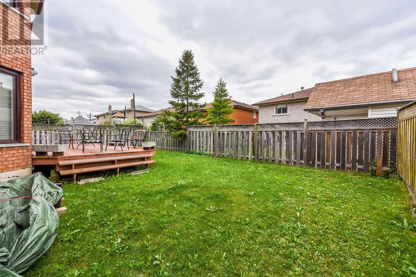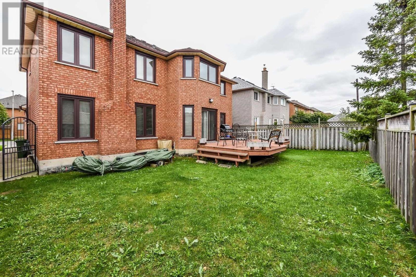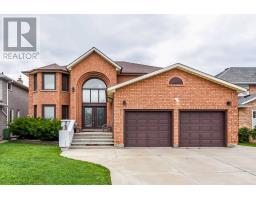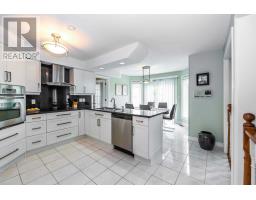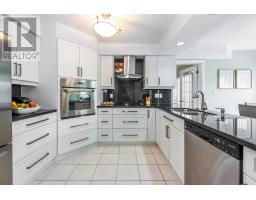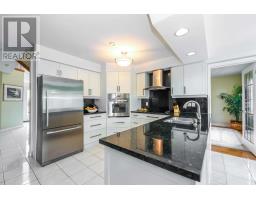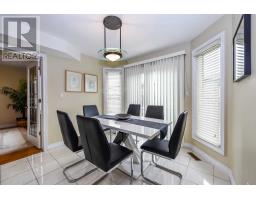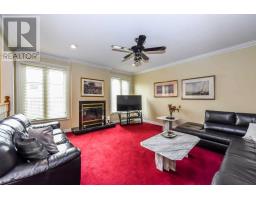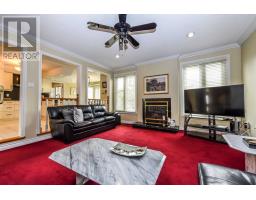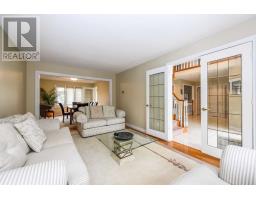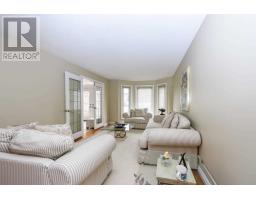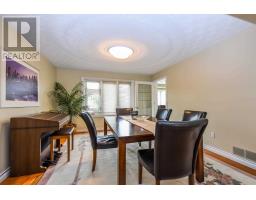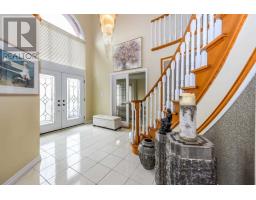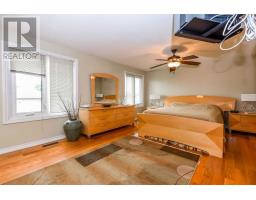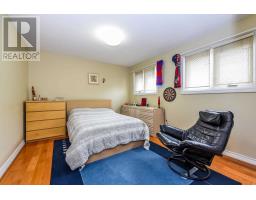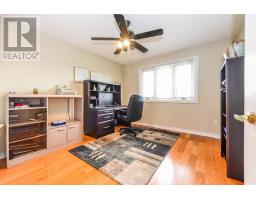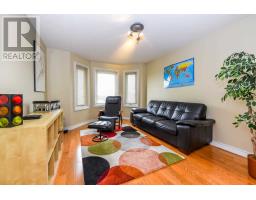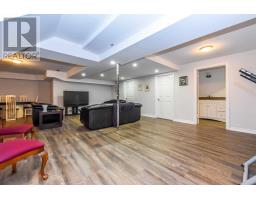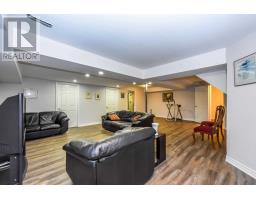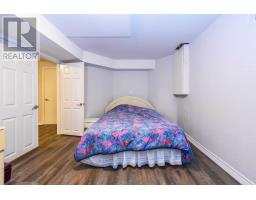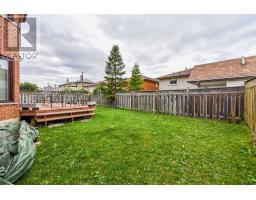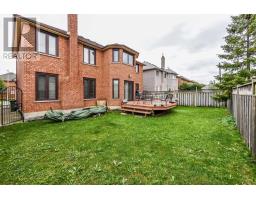4 Bedroom
4 Bathroom
Fireplace
Central Air Conditioning
Forced Air
$849,900
Ideal For The Large Family In Great Neighbourhood Close To Schools And Parks. The Main Floor Boasts Large Family Room, Living Room, Updated Eat-In Kitchen, Granite Counter Tops, Walk-Out To Backyard. The Second Floor Offers Large Master, 5 Piece Ensuite, 4 Piece Main Bath And 3 More Bedrooms With Hardwood Floors Throughout. Fully Finished Basement 2019 With Rough-In For Second Kitchen, 2 Bedrooms, Large Rec Room And 3 Piece Bathroom.**** EXTRAS **** Inclusions: Fridge, Oven, Dishwasher, Washer, Dryer (id:25308)
Property Details
|
MLS® Number
|
X4600807 |
|
Property Type
|
Single Family |
|
Neigbourhood
|
Lisgar |
|
Community Name
|
Lisgar |
|
Parking Space Total
|
6 |
Building
|
Bathroom Total
|
4 |
|
Bedrooms Above Ground
|
4 |
|
Bedrooms Total
|
4 |
|
Basement Development
|
Finished |
|
Basement Type
|
Full (finished) |
|
Construction Style Attachment
|
Detached |
|
Cooling Type
|
Central Air Conditioning |
|
Exterior Finish
|
Brick |
|
Fireplace Present
|
Yes |
|
Heating Fuel
|
Natural Gas |
|
Heating Type
|
Forced Air |
|
Stories Total
|
2 |
|
Type
|
House |
Parking
Land
|
Acreage
|
No |
|
Size Irregular
|
50 X 100.07 Ft |
|
Size Total Text
|
50 X 100.07 Ft |
Rooms
| Level |
Type |
Length |
Width |
Dimensions |
|
Second Level |
Master Bedroom |
5.48 m |
3.9 m |
5.48 m x 3.9 m |
|
Second Level |
Bedroom |
4.57 m |
3.35 m |
4.57 m x 3.35 m |
|
Second Level |
Bedroom |
3.96 m |
3.41 m |
3.96 m x 3.41 m |
|
Second Level |
Bedroom |
3.77 m |
3.53 m |
3.77 m x 3.53 m |
|
Basement |
Bedroom |
4.26 m |
3.5 m |
4.26 m x 3.5 m |
|
Basement |
Bedroom |
3.65 m |
3.35 m |
3.65 m x 3.35 m |
|
Basement |
Recreational, Games Room |
8.22 m |
5.48 m |
8.22 m x 5.48 m |
|
Main Level |
Family Room |
4.75 m |
5.18 m |
4.75 m x 5.18 m |
|
Main Level |
Kitchen |
3.7 m |
5.7 m |
3.7 m x 5.7 m |
|
Main Level |
Living Room |
5.18 m |
3.35 m |
5.18 m x 3.35 m |
|
Main Level |
Dining Room |
3.98 m |
3.35 m |
3.98 m x 3.35 m |
Utilities
|
Sewer
|
Installed |
|
Natural Gas
|
Installed |
|
Electricity
|
Installed |
|
Cable
|
Installed |
https://www.realtor.ca/PropertyDetails.aspx?PropertyId=21221058
