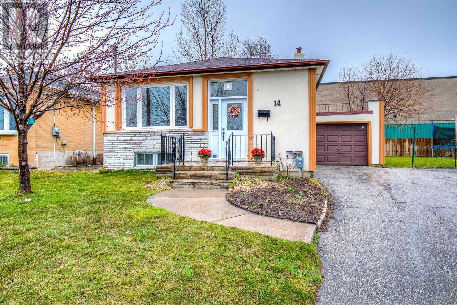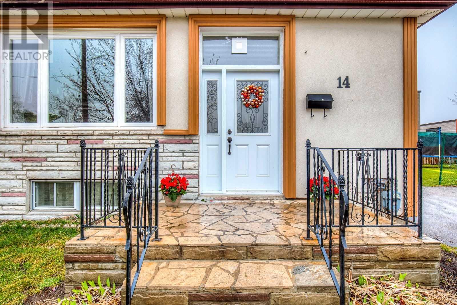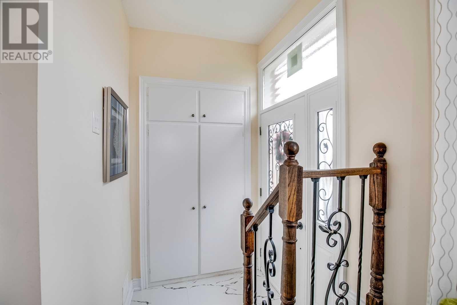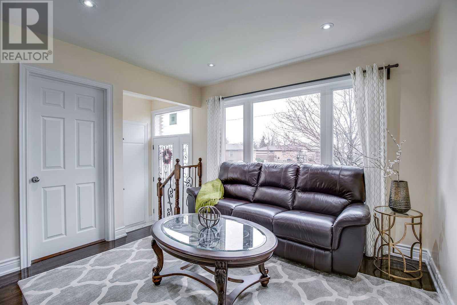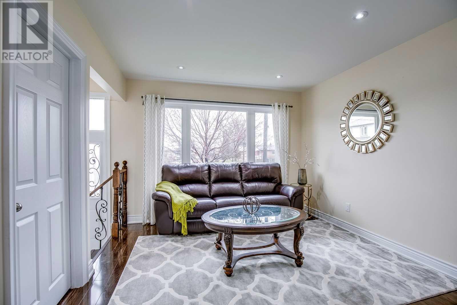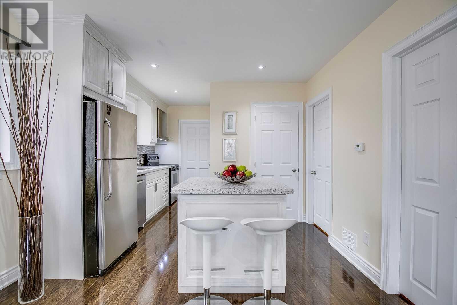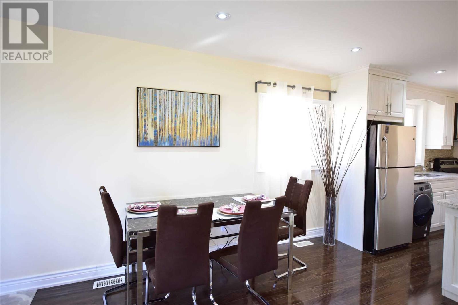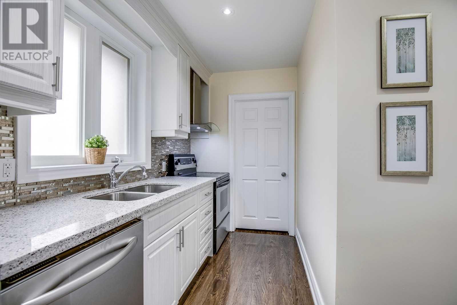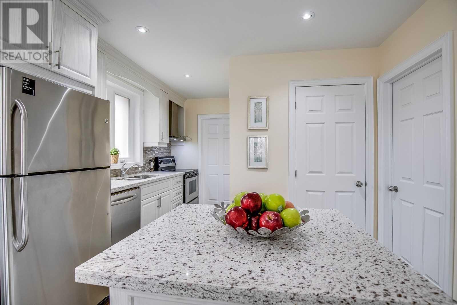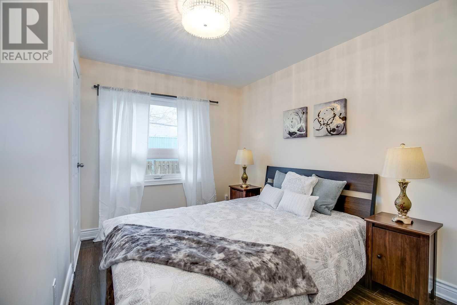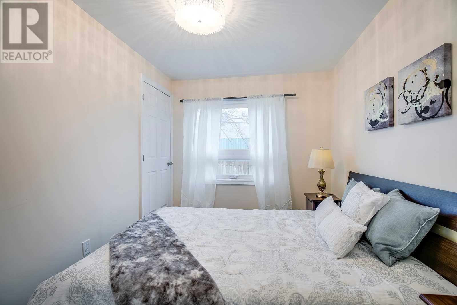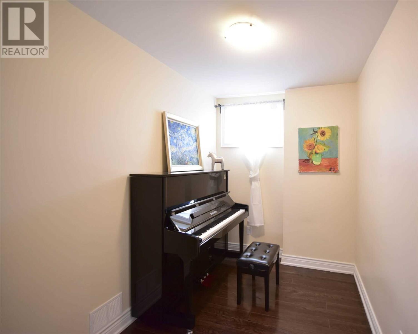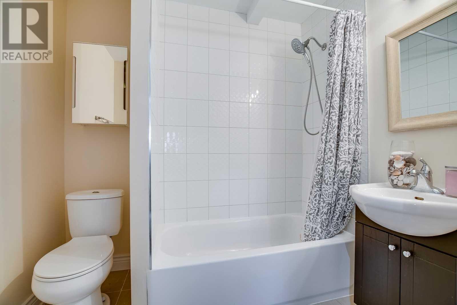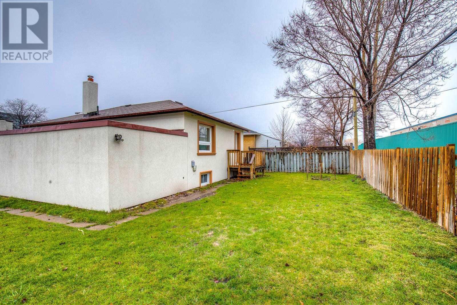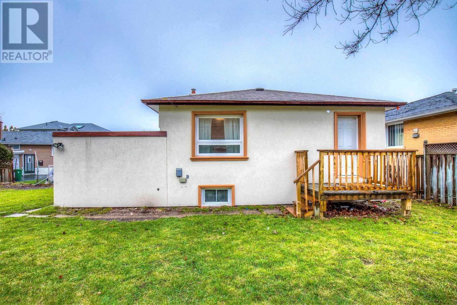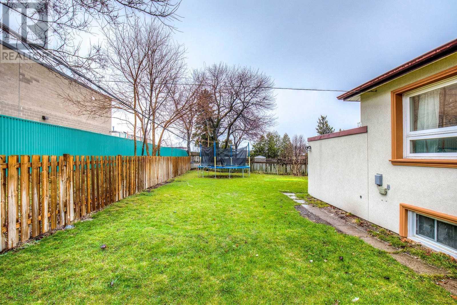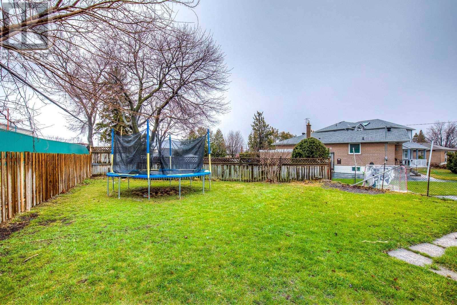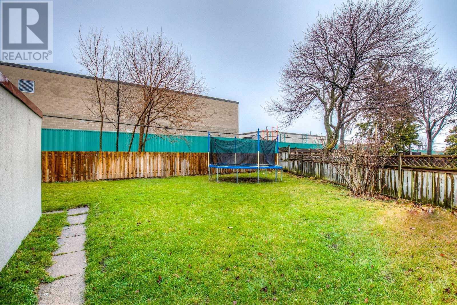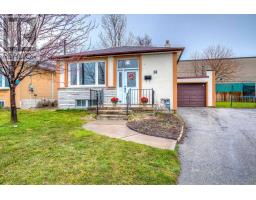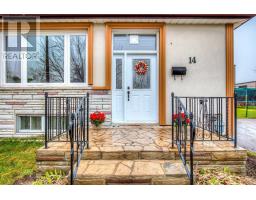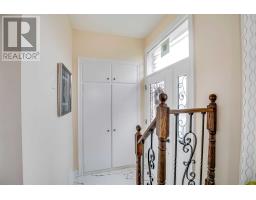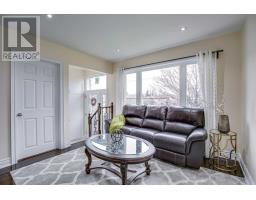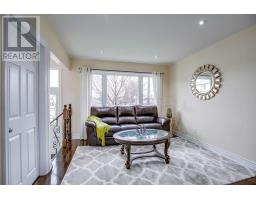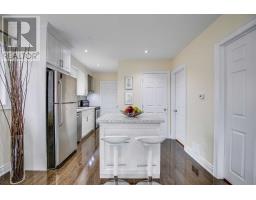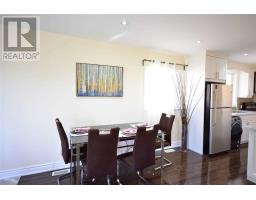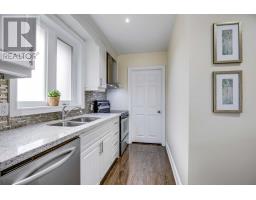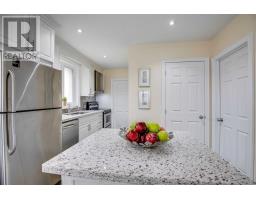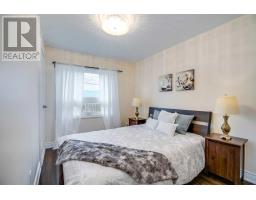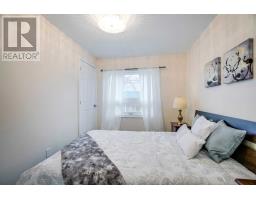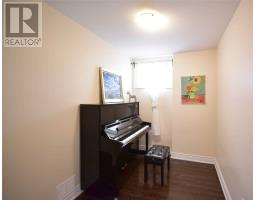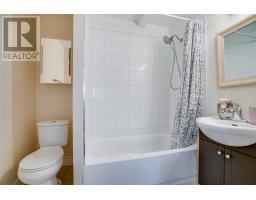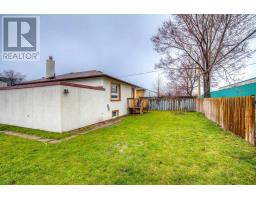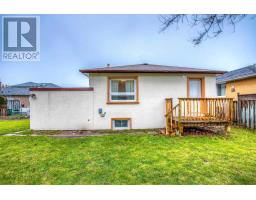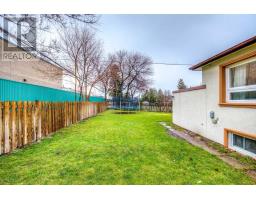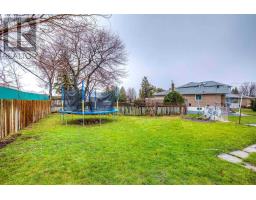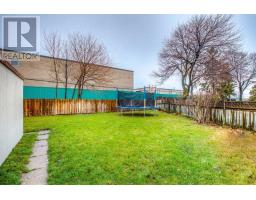14 Moray Pl Toronto, Ontario M1R 2E2
5 Bedroom
2 Bathroom
Bungalow
Central Air Conditioning
Forced Air
$799,900
Absolutely Stunning Home Located On Cul-De-Sac In Highly Sought After Wexford-Maryvale Area! Open Concept. Bright & Spacious. Fully Renovated Top To Bottom. Upgraded Light Fixtures, Windows, Doors, Door Casings, Roof (2014). 20X20 Ceramic Tiles In Washrooms & Front Foyer. R22 Insulation. Gourmet Kitchen With Granite Counters, Centre Island, Custom Backsplash. Fully Finished Basement W/ Separate Entrance (Income Property), Kitchen/Living Rm & 2 Bedrooms.**** EXTRAS **** Close To Schools, Ttc, Shopping, 401 & More! 2 Fridges, 2 Stoves, Washer, Dryer, All Electrical Light Fixtures And Window Coverings. Basement Currently Rent At $800/M (id:25308)
Property Details
| MLS® Number | E4605497 |
| Property Type | Single Family |
| Community Name | Wexford-Maryvale |
| Parking Space Total | 4 |
Building
| Bathroom Total | 2 |
| Bedrooms Above Ground | 3 |
| Bedrooms Below Ground | 2 |
| Bedrooms Total | 5 |
| Architectural Style | Bungalow |
| Basement Development | Finished |
| Basement Features | Separate Entrance |
| Basement Type | N/a (finished) |
| Construction Style Attachment | Detached |
| Cooling Type | Central Air Conditioning |
| Exterior Finish | Brick |
| Heating Fuel | Natural Gas |
| Heating Type | Forced Air |
| Stories Total | 1 |
| Type | House |
Parking
| Attached garage |
Land
| Acreage | No |
| Size Irregular | 40 X 100 Ft ; Irreg. Lot |
| Size Total Text | 40 X 100 Ft ; Irreg. Lot |
Rooms
| Level | Type | Length | Width | Dimensions |
|---|---|---|---|---|
| Basement | Living Room | 5.58 m | 4.64 m | 5.58 m x 4.64 m |
| Basement | Bedroom | 3.17 m | 3.58 m | 3.17 m x 3.58 m |
| Basement | Bedroom 2 | 3.27 m | 2.97 m | 3.27 m x 2.97 m |
| Main Level | Kitchen | 6.19 m | 3.35 m | 6.19 m x 3.35 m |
| Main Level | Living Room | 6.09 m | 3.35 m | 6.09 m x 3.35 m |
| Main Level | Master Bedroom | 3.25 m | 3.78 m | 3.25 m x 3.78 m |
| Main Level | Bedroom 2 | 3.25 m | 2.03 m | 3.25 m x 2.03 m |
| Main Level | Bedroom 3 | 3.02 m | 3.25 m | 3.02 m x 3.25 m |
https://www.realtor.ca/PropertyDetails.aspx?PropertyId=21237024
Interested?
Contact us for more information
